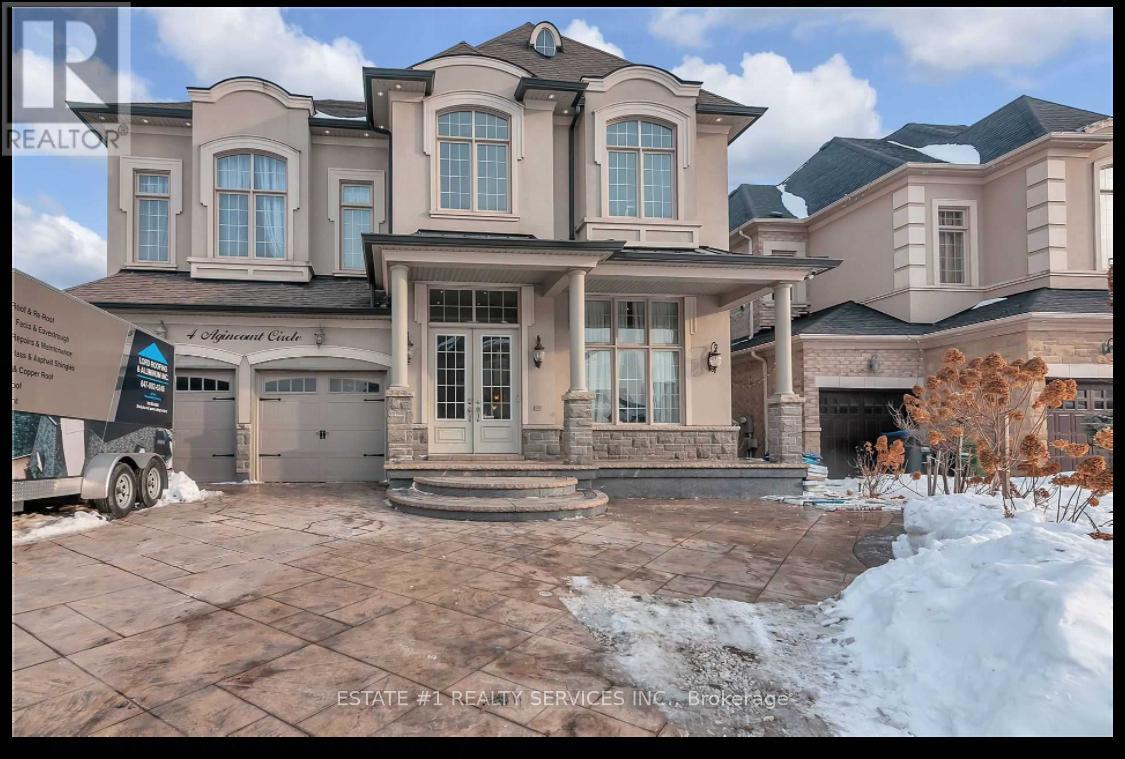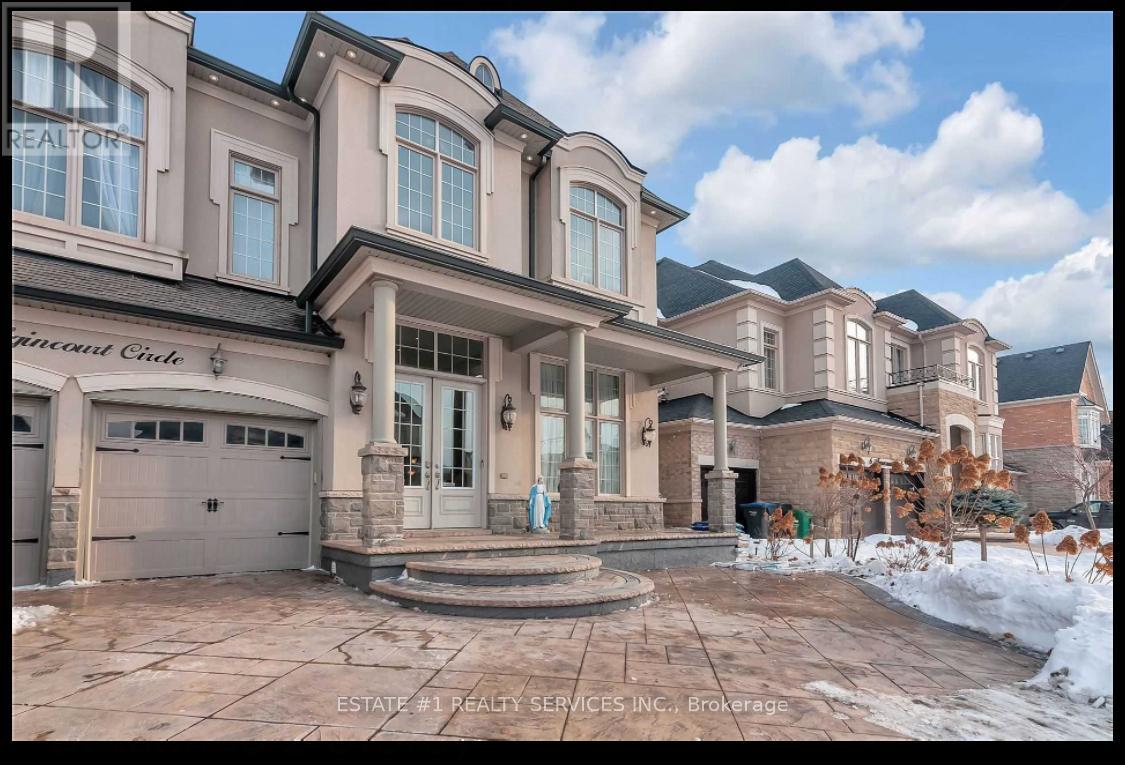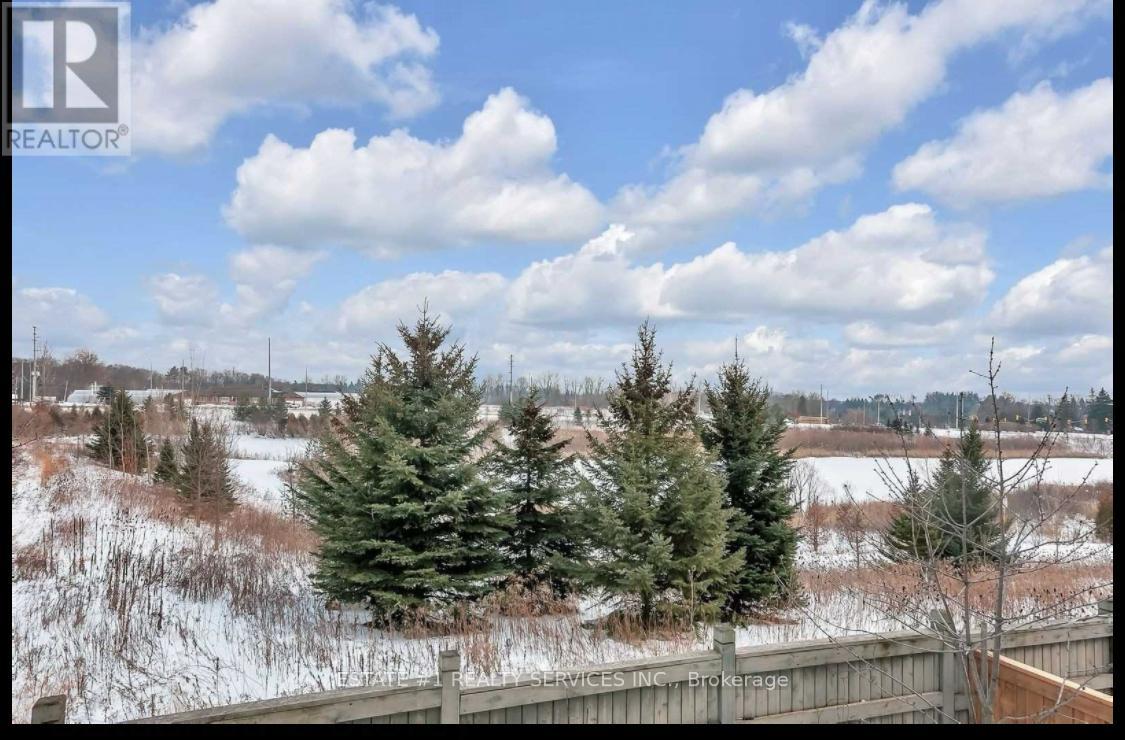4 Agincourt Circle Brampton, Ontario L6X 2M4
7 Bedroom
7 Bathroom
3500 - 5000 sqft
Fireplace
Central Air Conditioning
Forced Air
$2,299,913
Luxurious and Rare find Medallion built Ravine And Walkout !!App 5000 Sqfeet Of Living Space In High Sought Area Boasting Open Concept Living,Dining &Family With 12 Feet Ceiling ( Medallion Built ) Upgraded Fireplace Stone On Top & Upgrades Of $350000 Which Includes $ 120000 In Finished Basement And 7 Washrooms In House Which Is Hard To Find Also 4 Washroom Upstairs Interlocking Outside, Glass Deck For App$25000, Marble Tiles In Basement,200 Amp In Basement, Wainscoting, 9Feet Ceiling In Basment (id:60365)
Property Details
| MLS® Number | W12237839 |
| Property Type | Single Family |
| Community Name | Credit Valley |
| ParkingSpaceTotal | 6 |
Building
| BathroomTotal | 7 |
| BedroomsAboveGround | 5 |
| BedroomsBelowGround | 2 |
| BedroomsTotal | 7 |
| BasementDevelopment | Finished |
| BasementFeatures | Apartment In Basement, Walk Out |
| BasementType | N/a (finished) |
| ConstructionStyleAttachment | Detached |
| CoolingType | Central Air Conditioning |
| ExteriorFinish | Stone, Stucco |
| FireplacePresent | Yes |
| FlooringType | Hardwood, Marble, Ceramic, Wood |
| FoundationType | Block, Concrete |
| HalfBathTotal | 1 |
| HeatingFuel | Natural Gas |
| HeatingType | Forced Air |
| StoriesTotal | 2 |
| SizeInterior | 3500 - 5000 Sqft |
| Type | House |
| UtilityWater | Municipal Water |
Parking
| Attached Garage | |
| Garage |
Land
| Acreage | No |
| Sewer | Sanitary Sewer |
| SizeDepth | 104.99 M |
| SizeFrontage | 50.06 M |
| SizeIrregular | 50.1 X 105 M ; Virtual Tour Coming Soon |
| SizeTotalText | 50.1 X 105 M ; Virtual Tour Coming Soon |
| ZoningDescription | Virtual Tour Soon |
Rooms
| Level | Type | Length | Width | Dimensions |
|---|---|---|---|---|
| Second Level | Bedroom 4 | 4.26 m | 3.71 m | 4.26 m x 3.71 m |
| Second Level | Bedroom 5 | 3.96 m | 3.65 m | 3.96 m x 3.65 m |
| Second Level | Primary Bedroom | 6.09 m | 4.51 m | 6.09 m x 4.51 m |
| Second Level | Bedroom 2 | 3.36 m | 3.35 m | 3.36 m x 3.35 m |
| Second Level | Bedroom 3 | 3.81 m | 3.5 m | 3.81 m x 3.5 m |
| Basement | Bedroom | 6.4 m | 3.35 m | 6.4 m x 3.35 m |
| Basement | Bedroom 2 | 4.29 m | 3.65 m | 4.29 m x 3.65 m |
| Main Level | Living Room | 7.9 m | 3.65 m | 7.9 m x 3.65 m |
| Main Level | Dining Room | 3.65 m | 3.64 m | 3.65 m x 3.64 m |
| Main Level | Family Room | 5.48 m | 3.65 m | 5.48 m x 3.65 m |
| Main Level | Kitchen | 4.29 m | 3.17 m | 4.29 m x 3.17 m |
| Main Level | Eating Area | 4.29 m | 3.35 m | 4.29 m x 3.35 m |
https://www.realtor.ca/real-estate/28504714/4-agincourt-circle-brampton-credit-valley-credit-valley
Rajiv Dhawan
Broker of Record
Estate #1 Realty Services Inc.
2359 Royal Windsor Dr #211
Mississauga, Ontario L5J 4S9
2359 Royal Windsor Dr #211
Mississauga, Ontario L5J 4S9



























