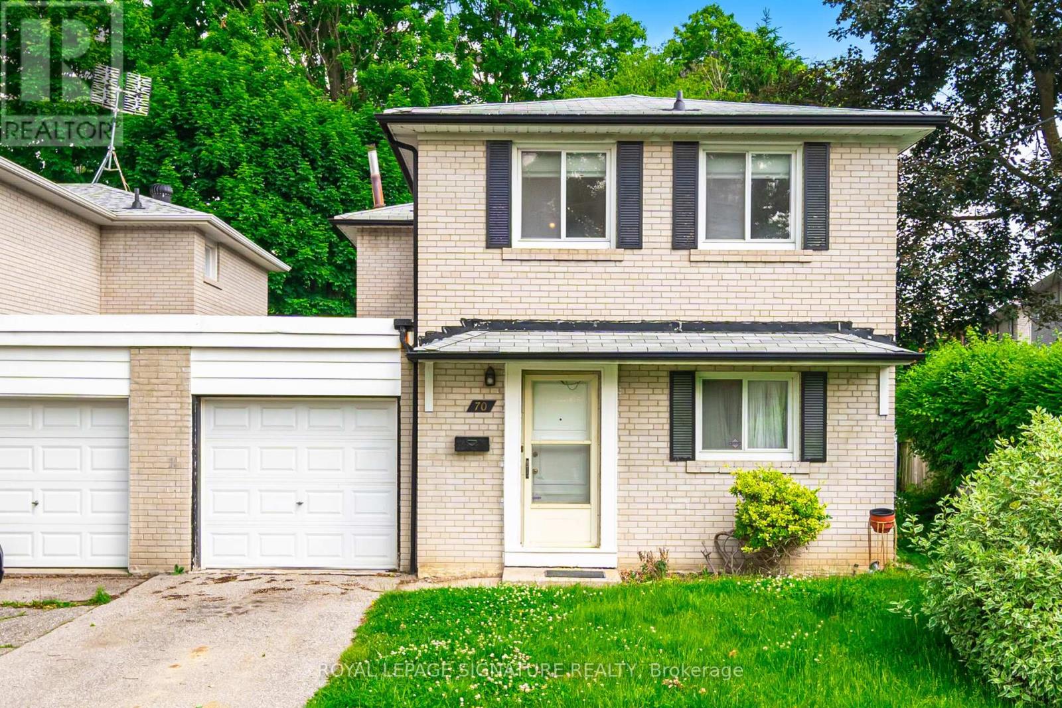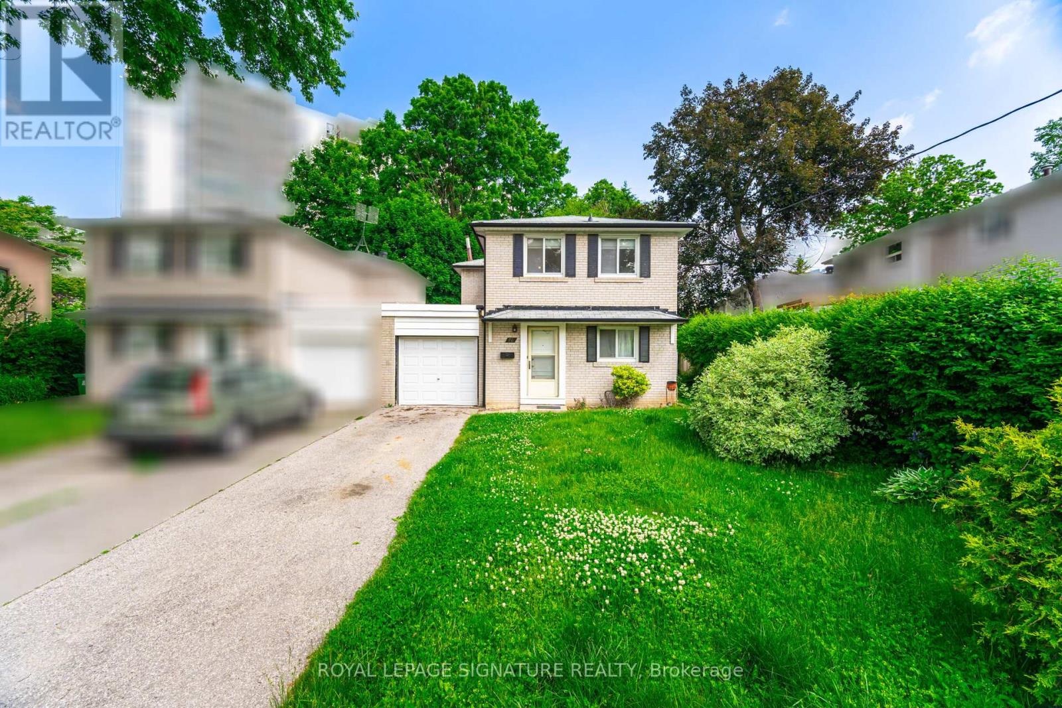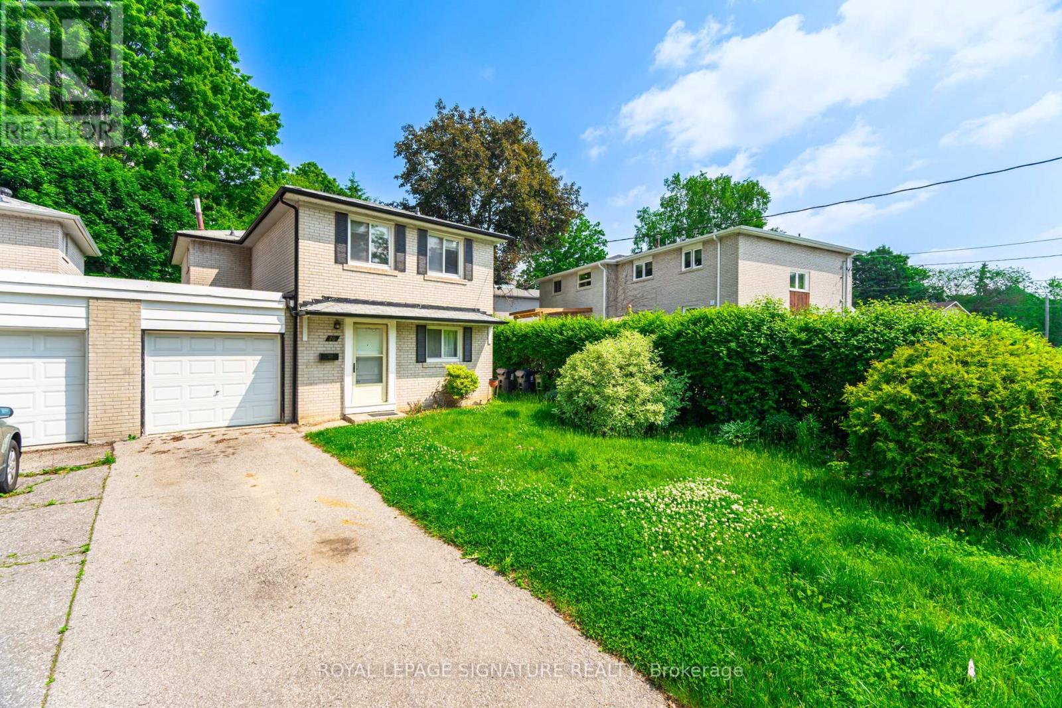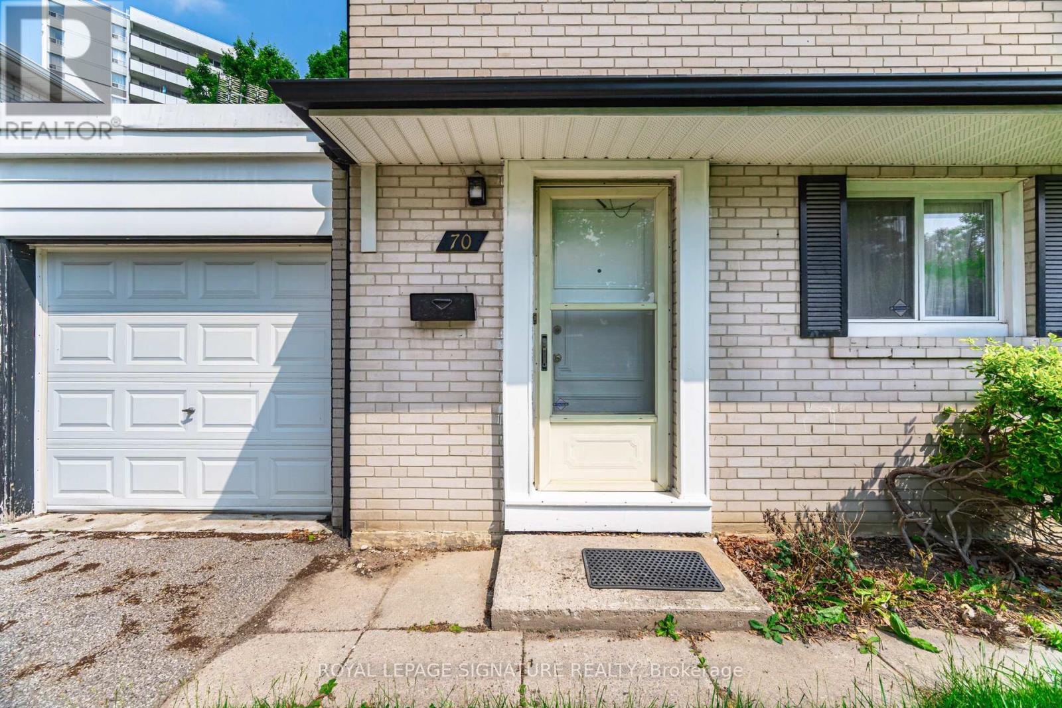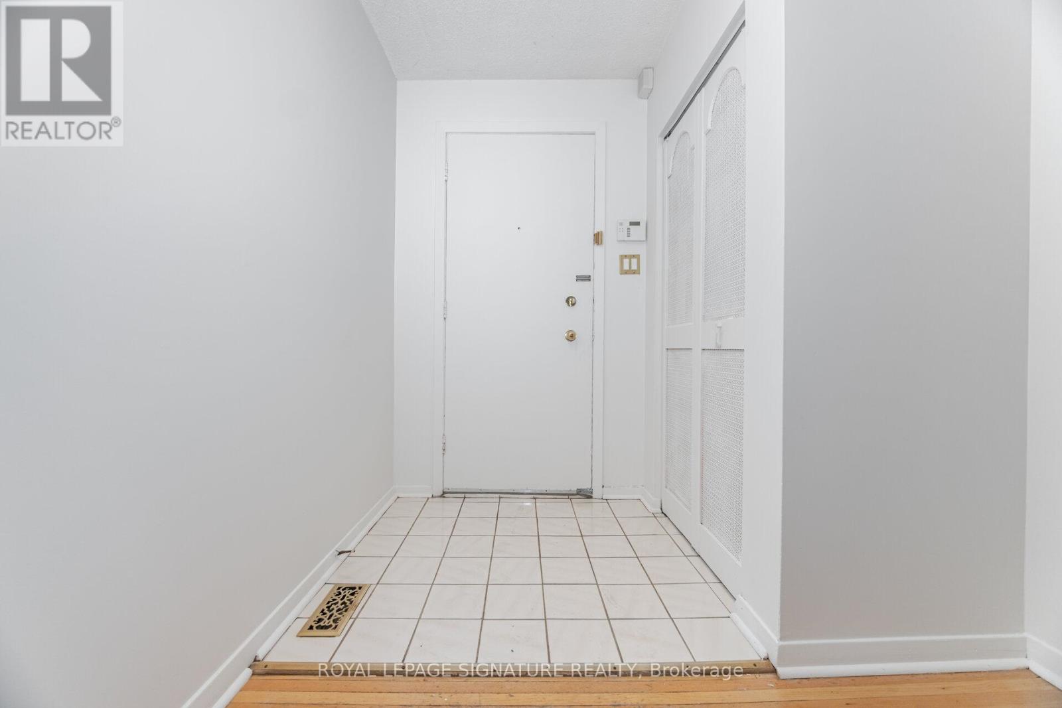70 Regatta Crescent Toronto, Ontario M2R 2X9
$979,007
Fantastic 4 bedroom Link Detached.(Linked by Garage) 1726 sq. ft! Great Cul De Sac/Courtyard setting. 2 kitchens 3 baths. Fabulous Location, Minutes To All Major Amenities. This Solid Brick offers main floor family room. Freshly painted throughout. New Vinyl flooring in basement with 2nd kitchen for extended family or rental suite. Hardwood flooring on main & 2nd floor. 2 Full baths + 2 pc. Great opportunity to get into the Real Estate market. This home awaits your personal touch. Steps to Public Transportation, Short Walking Distance to Shopping, Metro and Restaurants. One Bus to York University. Hwy 400 & 407. Schools, Parks. Situated in the Neighbourhood of Newtonbrook West. "Let's Make A Bond" (id:60365)
Property Details
| MLS® Number | C12237843 |
| Property Type | Single Family |
| Community Name | Newtonbrook West |
| AmenitiesNearBy | Park, Public Transit, Schools |
| CommunityFeatures | School Bus |
| Features | Irregular Lot Size |
| ParkingSpaceTotal | 3 |
Building
| BathroomTotal | 3 |
| BedroomsAboveGround | 4 |
| BedroomsBelowGround | 1 |
| BedroomsTotal | 5 |
| Appliances | Dryer, Stove, Washer, Refrigerator |
| BasementDevelopment | Finished |
| BasementType | N/a (finished) |
| ConstructionStyleAttachment | Link |
| CoolingType | Central Air Conditioning |
| ExteriorFinish | Brick |
| FlooringType | Ceramic, Vinyl, Concrete, Hardwood |
| HalfBathTotal | 1 |
| HeatingFuel | Natural Gas |
| HeatingType | Forced Air |
| StoriesTotal | 2 |
| SizeInterior | 1500 - 2000 Sqft |
| Type | House |
| UtilityWater | Municipal Water |
Parking
| Attached Garage | |
| Garage |
Land
| Acreage | No |
| FenceType | Fenced Yard |
| LandAmenities | Park, Public Transit, Schools |
| Sewer | Sanitary Sewer |
| SizeDepth | 105 Ft ,7 In |
| SizeFrontage | 31 Ft |
| SizeIrregular | 31 X 105.6 Ft ; 29.15 X 97.36 |
| SizeTotalText | 31 X 105.6 Ft ; 29.15 X 97.36|under 1/2 Acre |
Rooms
| Level | Type | Length | Width | Dimensions |
|---|---|---|---|---|
| Second Level | Primary Bedroom | 4.38 m | 3.31 m | 4.38 m x 3.31 m |
| Second Level | Bedroom 2 | 4 m | 3.02 m | 4 m x 3.02 m |
| Second Level | Bedroom 3 | 3.71 m | 3.02 m | 3.71 m x 3.02 m |
| Second Level | Bedroom 4 | 3.37 m | 3.02 m | 3.37 m x 3.02 m |
| Basement | Bedroom 5 | 3.7 m | 2.6 m | 3.7 m x 2.6 m |
| Basement | Kitchen | 3.96 m | 2.67 m | 3.96 m x 2.67 m |
| Basement | Recreational, Games Room | 4.97 m | 2.67 m | 4.97 m x 2.67 m |
| Main Level | Kitchen | 3.18 m | 2.84 m | 3.18 m x 2.84 m |
| Main Level | Dining Room | 3.2 m | 2.84 m | 3.2 m x 2.84 m |
| Main Level | Living Room | 4.32 m | 4.05 m | 4.32 m x 4.05 m |
| Main Level | Family Room | 3.6 m | 2.7 m | 3.6 m x 2.7 m |
Earl Mccallum
Salesperson
30 Eglinton Ave W Ste 7
Mississauga, Ontario L5R 3E7

