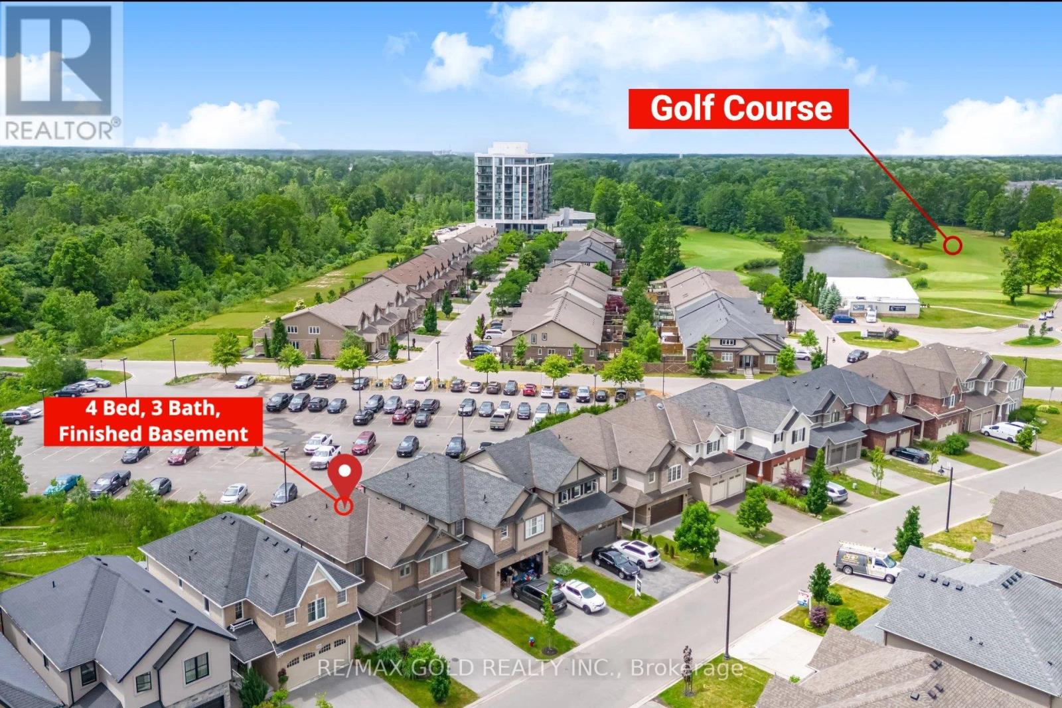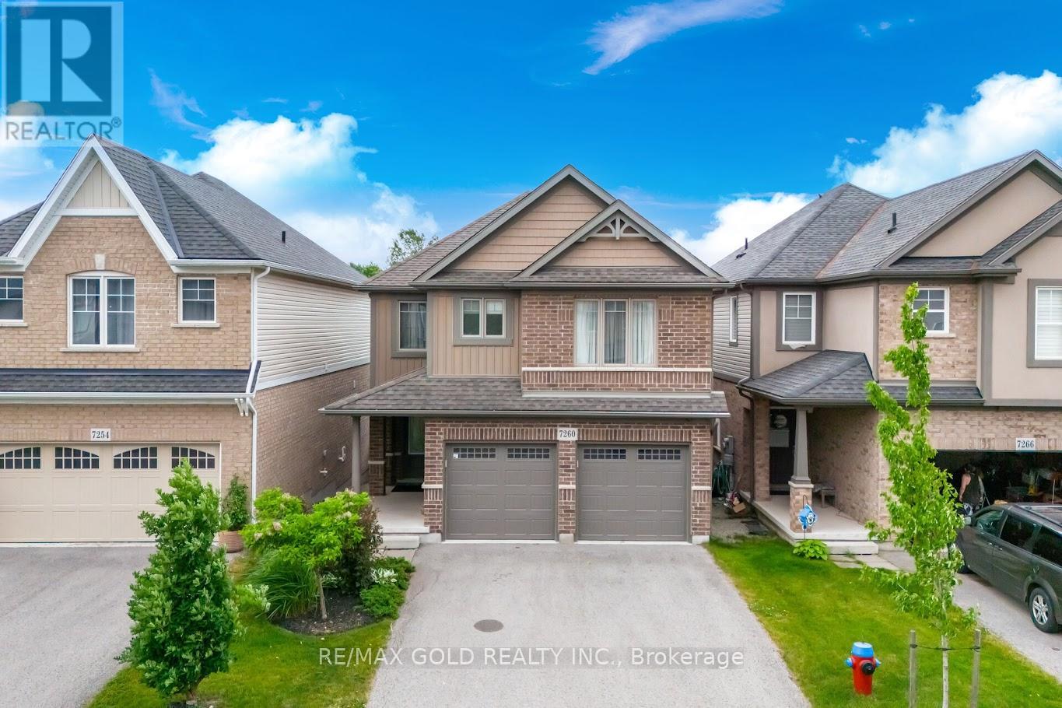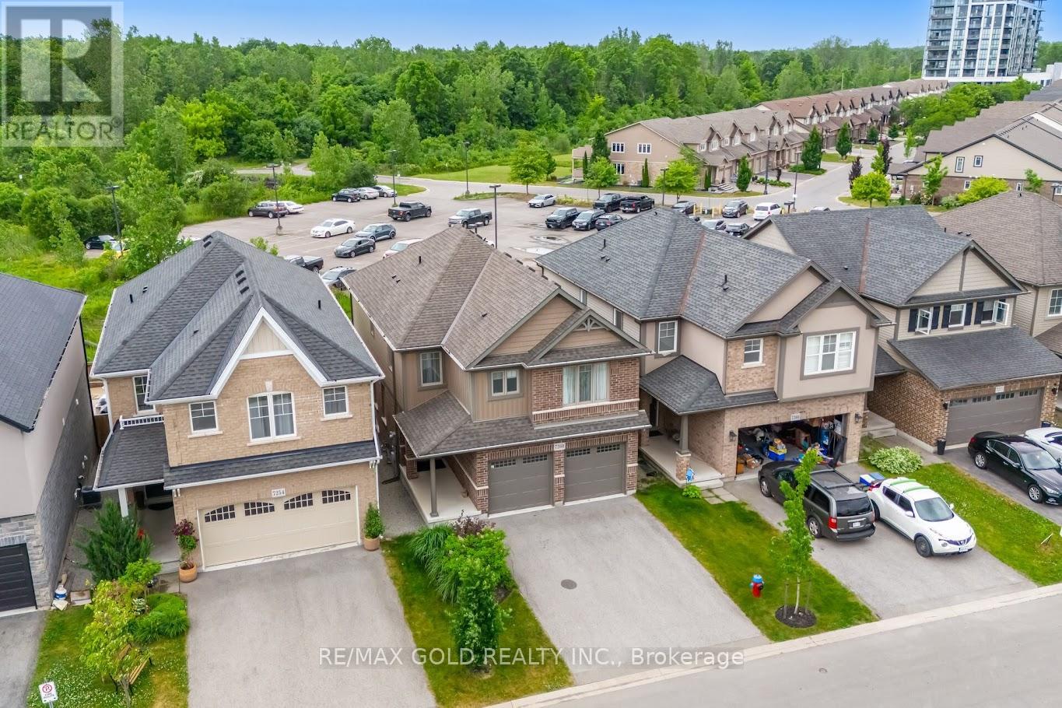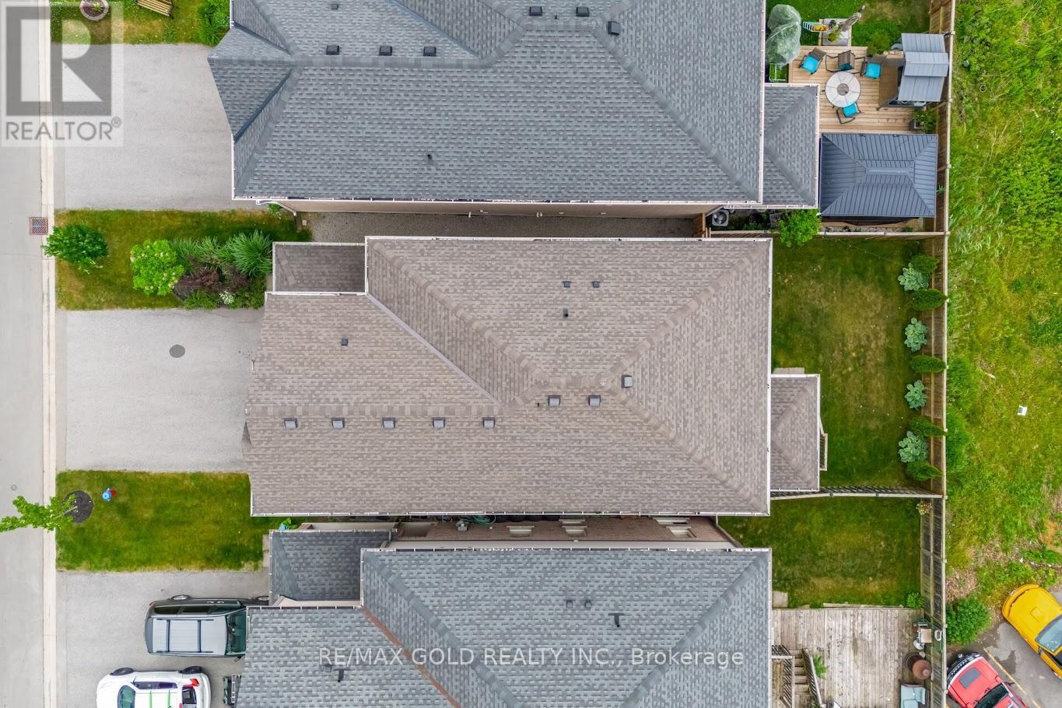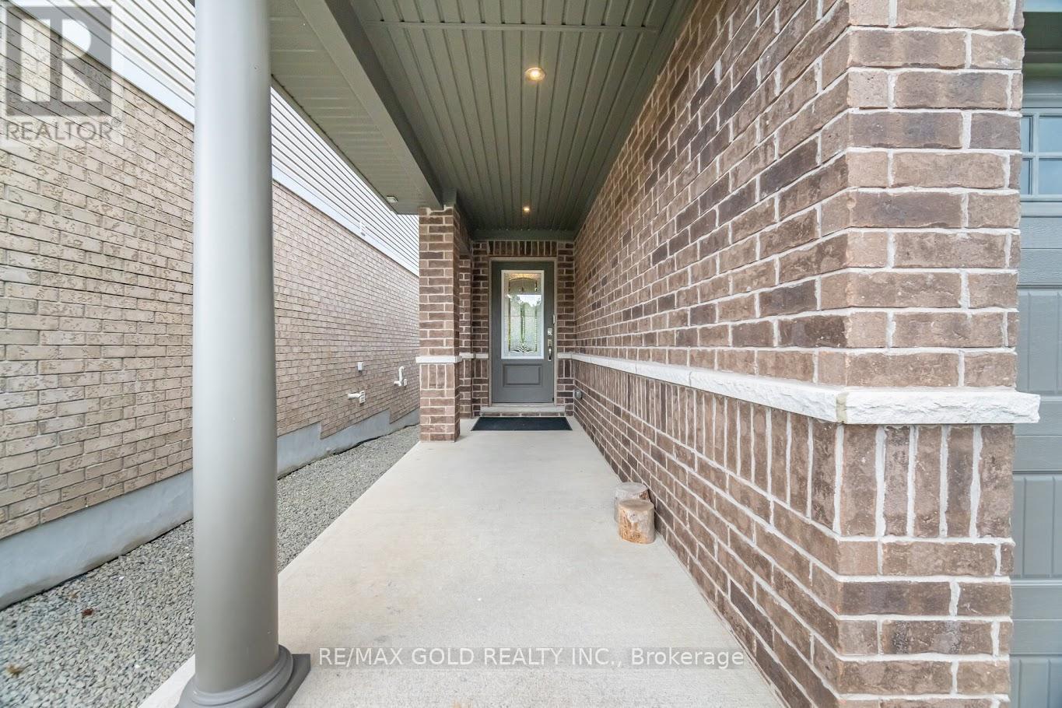7260 Lionshead Avenue Niagara Falls, Ontario L2G 0A6
$799,000Maintenance, Parcel of Tied Land
$45 Monthly
Maintenance, Parcel of Tied Land
$45 MonthlyPremium Location Golfers Dream Home by Thundering Waters Golf Course! Step into luxury living in this beautifully fully furnished 4-bedroom, 3-bathroom detached home, perfectly positioned at the clubhouse entrance of Thundering Waters Golf Course a true golfers paradise! Located just minutes from the world-famous Niagara Falls, this home combines lifestyle, convenience and elegance. Built in 2016, this modern residence features: Open-concept main floor with a spacious Great Room and cozy fireplace, Modern kitchen with quartz countertops & sleek finishes, Direct garage access into the home for added convenience ,Finished basement ideal for a family room or recreation space, Second-floor laundry and a no walkway front for added privacy, Spacious master bedroom with a luxurious 4-piece ensuite, Backs onto the golf course parking lot for quick access and no backyard neighbours. This is a rare opportunity to own a turn-key home in a prime location whether you're a golfer, retiree, investor, or simply looking to enjoy the beauty and lifestyle of Niagara living (id:60365)
Property Details
| MLS® Number | X12237855 |
| Property Type | Single Family |
| Community Name | 220 - Oldfield |
| AmenitiesNearBy | Golf Nearby, Park, Public Transit, Schools |
| CommunityFeatures | School Bus |
| EquipmentType | Water Heater |
| Features | Conservation/green Belt |
| ParkingSpaceTotal | 4 |
| RentalEquipmentType | Water Heater |
Building
| BathroomTotal | 3 |
| BedroomsAboveGround | 4 |
| BedroomsTotal | 4 |
| Age | 6 To 15 Years |
| Appliances | Dishwasher, Dryer, Garage Door Opener, Stove, Washer, Window Coverings, Refrigerator |
| BasementDevelopment | Finished |
| BasementType | N/a (finished) |
| ConstructionStyleAttachment | Detached |
| CoolingType | Central Air Conditioning |
| ExteriorFinish | Brick, Concrete |
| FireplacePresent | Yes |
| FlooringType | Hardwood, Tile, Carpeted |
| HalfBathTotal | 1 |
| HeatingFuel | Natural Gas |
| HeatingType | Forced Air |
| StoriesTotal | 2 |
| SizeInterior | 2000 - 2500 Sqft |
| Type | House |
| UtilityWater | Municipal Water |
Parking
| Attached Garage | |
| Garage |
Land
| Acreage | No |
| LandAmenities | Golf Nearby, Park, Public Transit, Schools |
| Sewer | Sanitary Sewer |
| SizeDepth | 95 Ft ,2 In |
| SizeFrontage | 32 Ft |
| SizeIrregular | 32 X 95.2 Ft |
| SizeTotalText | 32 X 95.2 Ft|under 1/2 Acre |
| ZoningDescription | R1 |
Rooms
| Level | Type | Length | Width | Dimensions |
|---|---|---|---|---|
| Second Level | Laundry Room | 1.67 m | 1.85 m | 1.67 m x 1.85 m |
| Second Level | Primary Bedroom | 4.62 m | 3.92 m | 4.62 m x 3.92 m |
| Second Level | Bedroom 2 | 3.82 m | 3.49 m | 3.82 m x 3.49 m |
| Second Level | Bedroom 3 | 3.45 m | 3.59 m | 3.45 m x 3.59 m |
| Second Level | Bedroom 4 | 3.65 m | 3.37 m | 3.65 m x 3.37 m |
| Second Level | Office | 3.32 m | 3.67 m | 3.32 m x 3.67 m |
| Basement | Family Room | 7.43 m | 7.1 m | 7.43 m x 7.1 m |
| Main Level | Great Room | 6.4 m | 4.14 m | 6.4 m x 4.14 m |
| Main Level | Mud Room | 3.56 m | 3.1 m | 3.56 m x 3.1 m |
| Main Level | Kitchen | 4.17 m | 3.17 m | 4.17 m x 3.17 m |
| Main Level | Dining Room | 3.2 m | 2.2 m | 3.2 m x 2.2 m |
| Main Level | Bathroom | Measurements not available |
Sybu Mathew
Broker
5865 Mclaughlin Rd #6a
Mississauga, Ontario L5R 1B8

