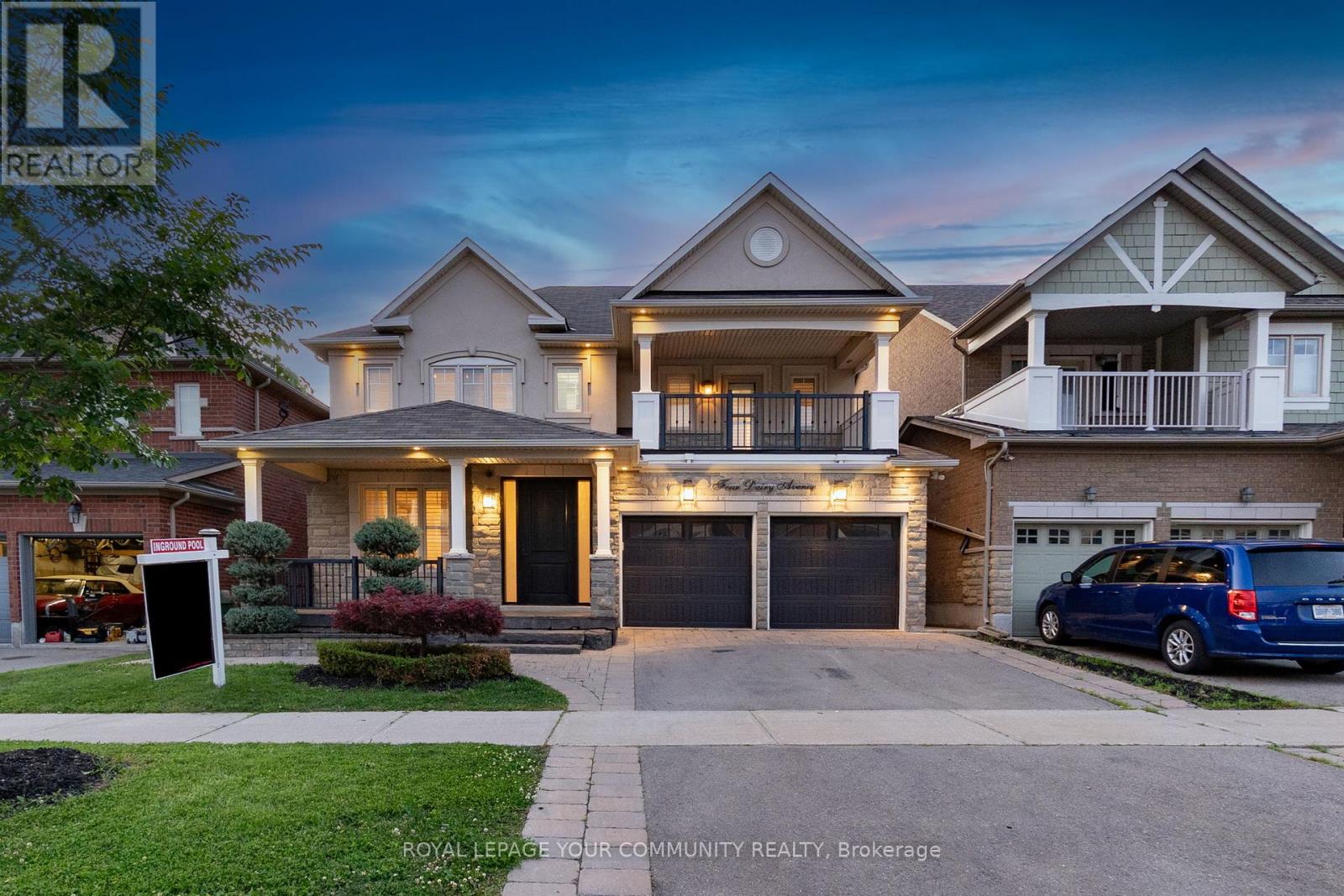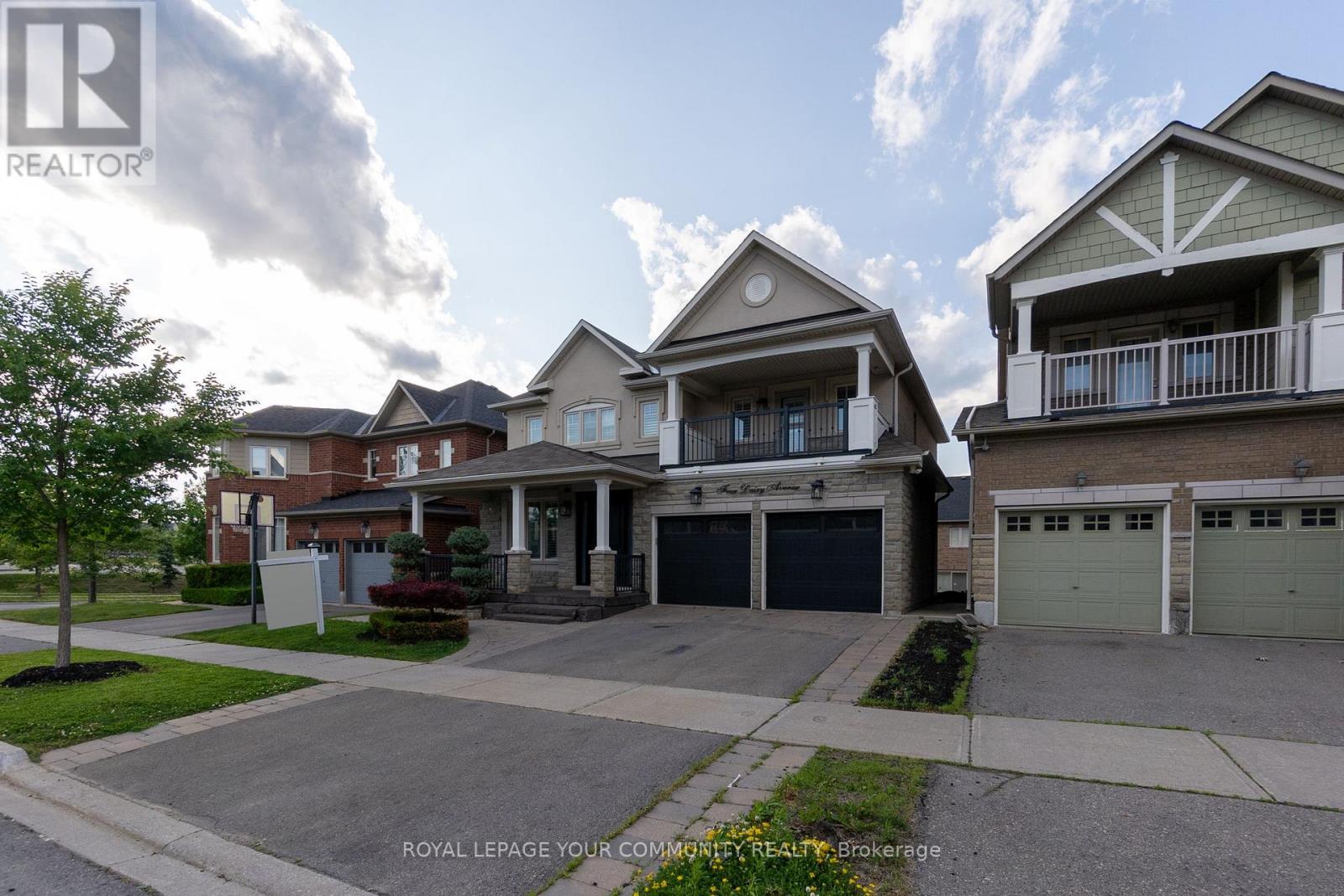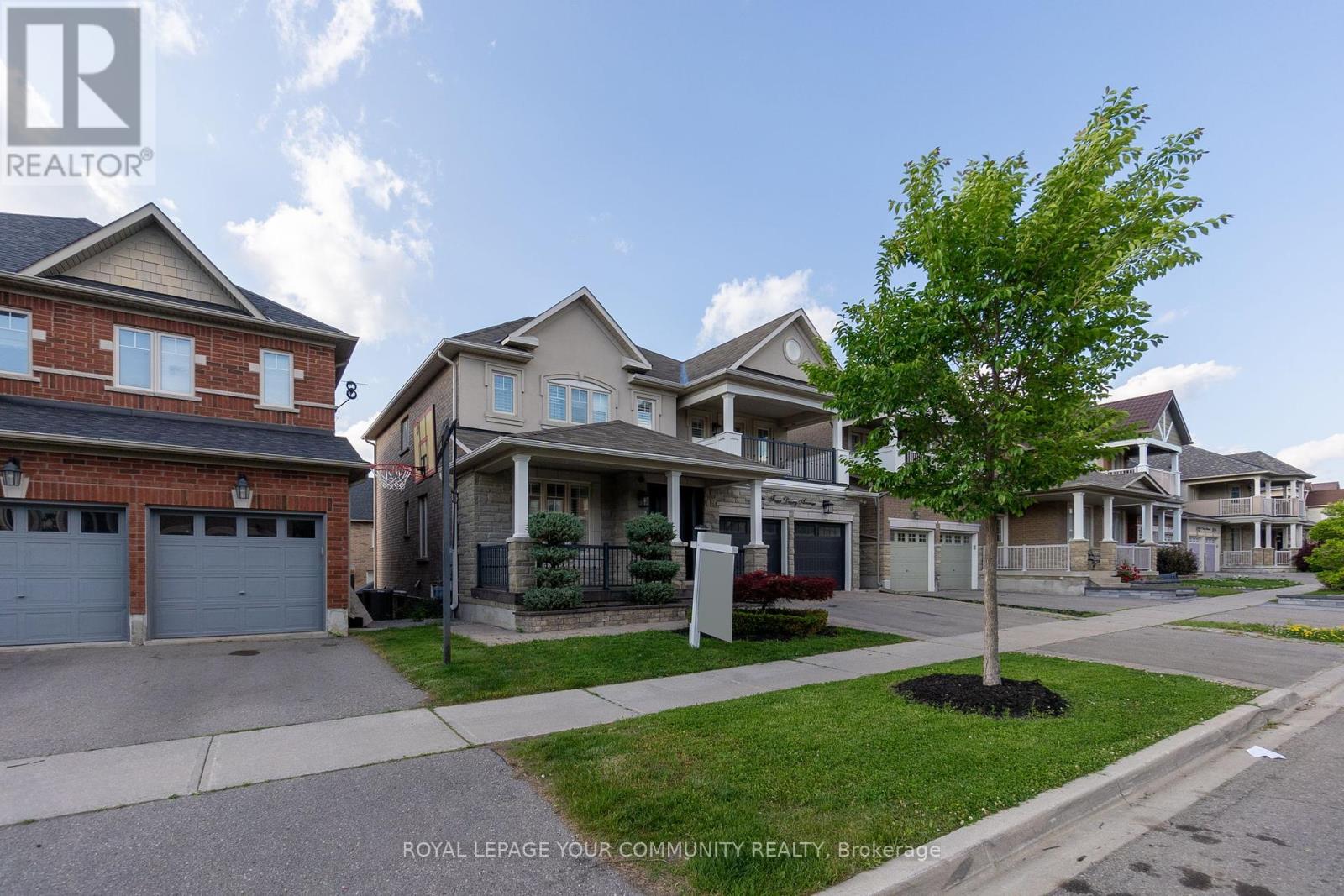4 Dairy Avenue Richmond Hill, Ontario L4E 4X5
$2,259,800
Welcome to this absolutely stunning, fully renovated 4-bedroom, 5-bathroom home! This property offers a true turn-key experience with high-end upgrades throughout, making it a dream come true for anyone seeking luxury living.As you step into the brand-new chef-inspired kitchen, you'll immediately feel the elegance and sophistication it brings to everyday cooking. The spa-like primary ensuite elevates everyday living to a whole new level, providing a retreat-like atmosphere right in your own home. The home features new engineered hardwood flooring throughout, adding a touch of warmth and style to every room. Each bedroom boasts its own private ensuite, making it perfect for families and guests alike.All closets have been thoughtfully designed with custom organizers, ensuring that storage is both functional and stylish. The fully finished walk-out basement includes a second kitchen, a full bathroom, and a separate entrance, making it ideal for in-laws, rental income, or entertaining. This space adds incredible versatility to the home, catering to a variety of needs and preferences.Step outside to your private resort-style backyard oasis, complete with a waterfall feature, a quaint pool, and a $15,000 Coverstar automatic pool cover. This remarkable addition offers peace of mind, safety, and easy maintenance, allowing you to enjoy your outdoor space with ease. This home truly feels custom from top to bottom, with nothing left to do but move in and start enjoying the luxurious lifestyle it offers. Unbeatable Location. The property is within walking distance to two schools, Grovewood Park, Oak Ridges Trails, and Phillips Lake. Additionally, it's just steps away from public transportation and surrounded by every amenity imaginable. You couldn't ask for a better location!Don't miss this rare opportunity to own a one-of-a-kind home in a prime neighborhood! Extras: $15,000 Coverstar Automatic Pool Cover (id:60365)
Property Details
| MLS® Number | N12238012 |
| Property Type | Single Family |
| Community Name | Oak Ridges |
| AmenitiesNearBy | Public Transit, Schools |
| Features | Carpet Free |
| ParkingSpaceTotal | 4 |
| PoolType | Inground Pool |
Building
| BathroomTotal | 5 |
| BedroomsAboveGround | 4 |
| BedroomsTotal | 4 |
| Amenities | Fireplace(s) |
| Appliances | Garage Door Opener Remote(s), Central Vacuum, Dishwasher, Dryer, Stove, Washer, Refrigerator |
| BasementDevelopment | Finished |
| BasementFeatures | Separate Entrance, Walk Out |
| BasementType | N/a (finished) |
| ConstructionStyleAttachment | Detached |
| CoolingType | Central Air Conditioning |
| ExteriorFinish | Brick |
| FireplacePresent | Yes |
| FlooringType | Tile, Hardwood |
| FoundationType | Poured Concrete |
| HalfBathTotal | 1 |
| HeatingFuel | Natural Gas |
| HeatingType | Forced Air |
| StoriesTotal | 2 |
| SizeInterior | 2500 - 3000 Sqft |
| Type | House |
| UtilityWater | Municipal Water |
Parking
| Garage |
Land
| Acreage | No |
| FenceType | Fenced Yard |
| LandAmenities | Public Transit, Schools |
| Sewer | Sanitary Sewer |
| SizeDepth | 90 Ft |
| SizeFrontage | 45 Ft |
| SizeIrregular | 45 X 90 Ft |
| SizeTotalText | 45 X 90 Ft |
Rooms
| Level | Type | Length | Width | Dimensions |
|---|---|---|---|---|
| Second Level | Primary Bedroom | 5.18 m | 4.06 m | 5.18 m x 4.06 m |
| Second Level | Bedroom 2 | 3.35 m | 3.59 m | 3.35 m x 3.59 m |
| Second Level | Bedroom 3 | 4.26 m | 3.35 m | 4.26 m x 3.35 m |
| Second Level | Bedroom 4 | 4.08 m | 3.35 m | 4.08 m x 3.35 m |
| Basement | Recreational, Games Room | Measurements not available | ||
| Main Level | Living Room | 3.35 m | 6.09 m | 3.35 m x 6.09 m |
| Main Level | Dining Room | 4.44 m | 6.09 m | 4.44 m x 6.09 m |
| Main Level | Kitchen | 2.46 m | 4.26 m | 2.46 m x 4.26 m |
| Main Level | Eating Area | 3.04 m | 3.65 m | 3.04 m x 3.65 m |
| Main Level | Family Room | 4.87 m | 3.65 m | 4.87 m x 3.65 m |
| Main Level | Den | 2.92 m | 3.04 m | 2.92 m x 3.04 m |
Utilities
| Cable | Available |
| Electricity | Installed |
| Sewer | Installed |
https://www.realtor.ca/real-estate/28505093/4-dairy-avenue-richmond-hill-oak-ridges-oak-ridges
Eugenio Sturino
Salesperson
9411 Jane Street
Vaughan, Ontario L6A 4J3




























