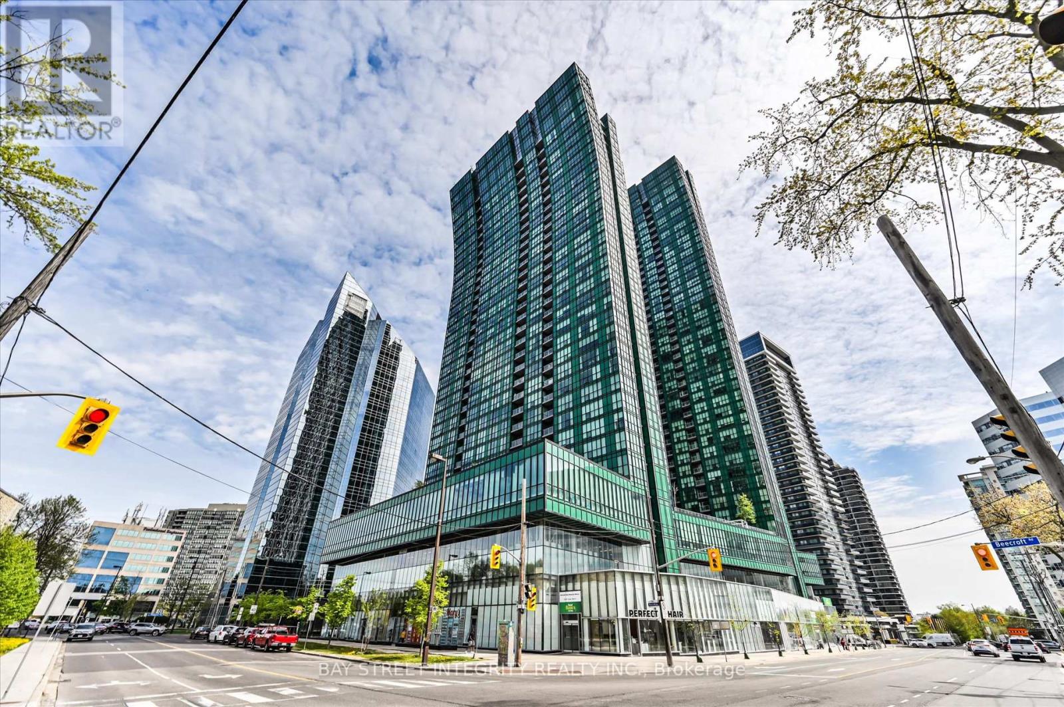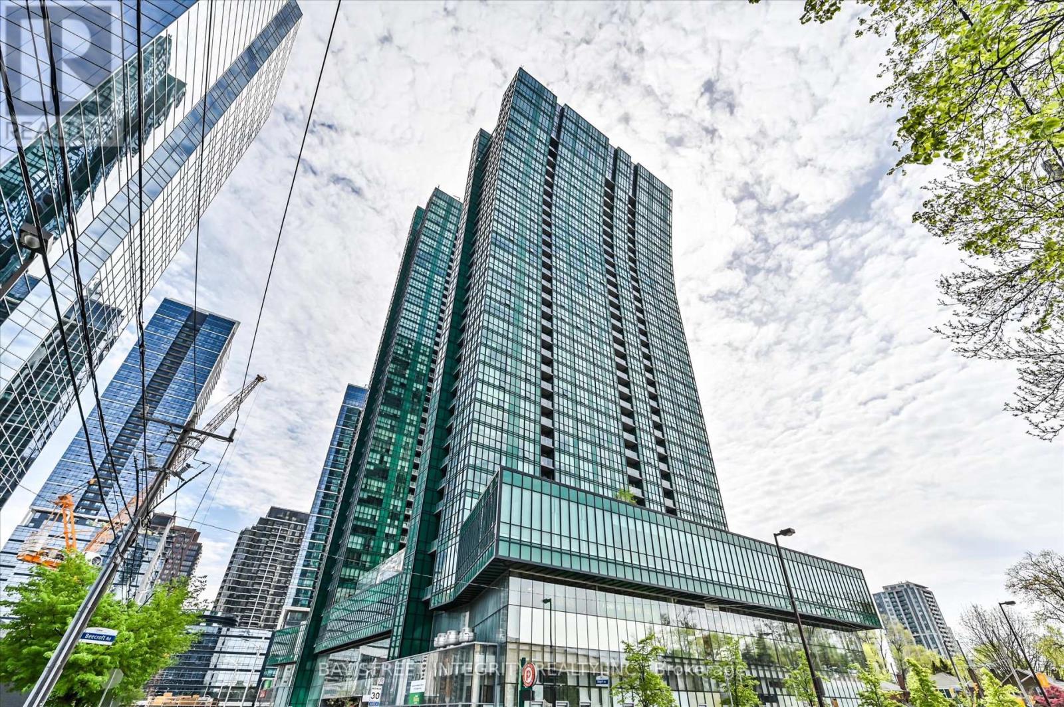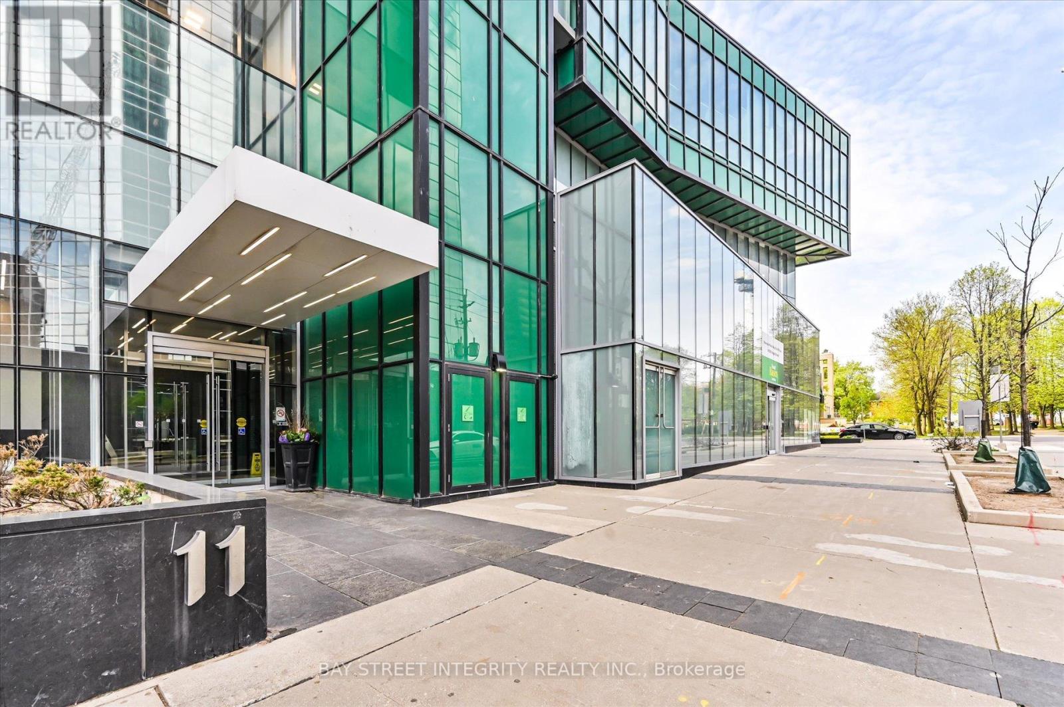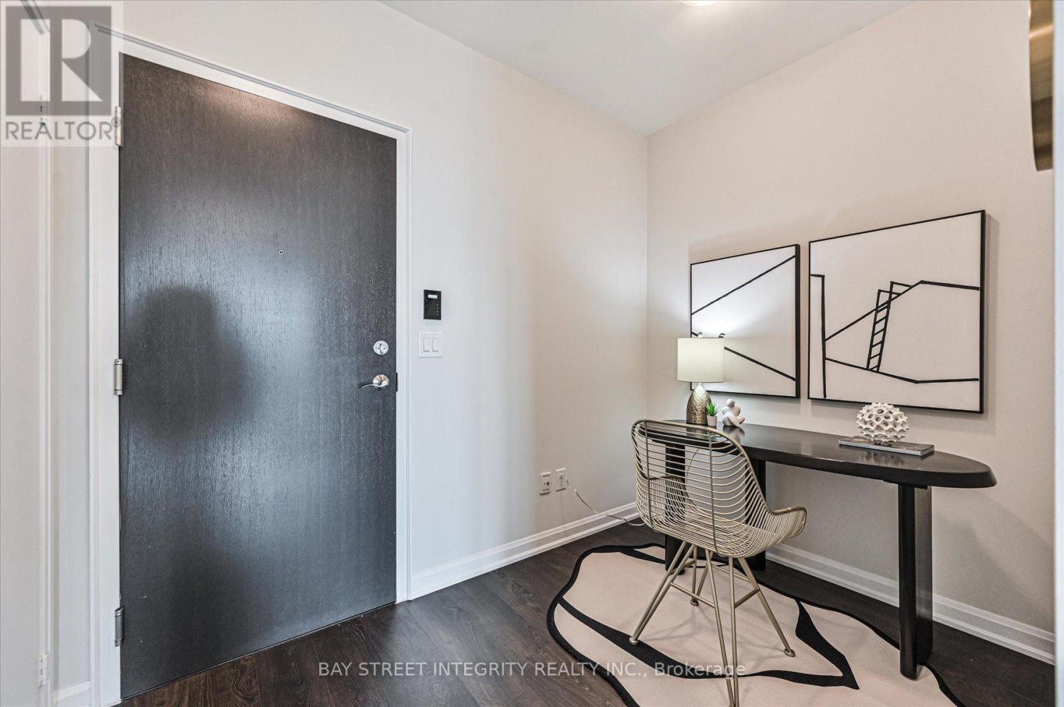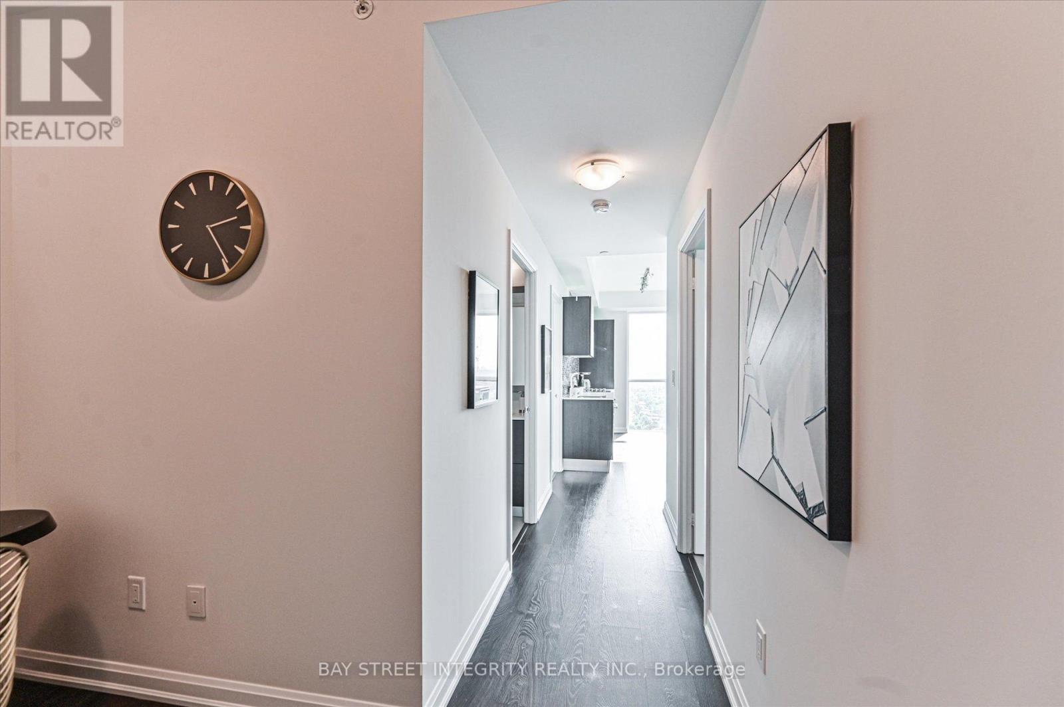2007 - 11 Bogert Avenue Toronto, Ontario M2N 0H4
$859,000Maintenance, Common Area Maintenance, Heat, Insurance, Parking, Water
$804.60 Monthly
Maintenance, Common Area Maintenance, Heat, Insurance, Parking, Water
$804.60 MonthlyWelcome To 11 Bogert Ave Unit 2007, Iconic Emerald Park Condo! A Prime Location In The Heart Of Yonge & Sheppard, North York! This Beautiful 2+1 Beds, 2 Baths Corner Unit Features Floor To Ceiling Windows With City View, Impressive 9 Ft Ceilings. Spacious Living Combined With Dining Area And An Open Concept Kitchen With A Quartz Counter Top And Centre Island, Equipped With Integrated Miele Appliances. Primary Bedroom Boasts 4 Pc Ensuite And Floor To Ceiling Windows. Experience Top-Tier Amenities, Including Indoor Pool, Gym, Sauna, Whirlpool, Rooftop Patio & Garden, Media & Party Room, Guest Suites, Games Room, And 24/7 Concierge. This Vibrant Neighborhood Offers Unparalleled Convenience, With Everything You Need Just Steps Away. Direct Indoor Access To Sheppard-Yonge Subway, Just Steps To Whole Foods Supermarket And Groceries, Cafe/Restaurants, Entertainment & Cinemas, Educational Institutions, Medical, Legal & Bank Services, And Magnificent Office Towers. Only 3 Mins Drive To Hwy 401 And Quick Access To Hwy 404 And DVP. (id:60365)
Property Details
| MLS® Number | C12238049 |
| Property Type | Single Family |
| Community Name | Lansing-Westgate |
| AmenitiesNearBy | Park, Place Of Worship, Public Transit, Schools |
| CommunityFeatures | Pet Restrictions, Community Centre |
| Features | Balcony |
| ParkingSpaceTotal | 1 |
| PoolType | Indoor Pool |
Building
| BathroomTotal | 2 |
| BedroomsAboveGround | 2 |
| BedroomsBelowGround | 1 |
| BedroomsTotal | 3 |
| Age | 6 To 10 Years |
| Amenities | Security/concierge, Exercise Centre, Party Room, Storage - Locker |
| Appliances | Cooktop, Dishwasher, Dryer, Microwave, Oven, Hood Fan, Washer, Window Coverings, Refrigerator |
| CoolingType | Central Air Conditioning |
| ExteriorFinish | Concrete |
| FlooringType | Laminate |
| HeatingFuel | Natural Gas |
| HeatingType | Forced Air |
| SizeInterior | 800 - 899 Sqft |
| Type | Apartment |
Parking
| Underground | |
| Garage |
Land
| Acreage | No |
| LandAmenities | Park, Place Of Worship, Public Transit, Schools |
Rooms
| Level | Type | Length | Width | Dimensions |
|---|---|---|---|---|
| Ground Level | Dining Room | 3.53 m | 5.18 m | 3.53 m x 5.18 m |
| Ground Level | Living Room | 5.18 m | 3.53 m | 5.18 m x 3.53 m |
| Ground Level | Kitchen | 2.25 m | 3.35 m | 2.25 m x 3.35 m |
| Ground Level | Primary Bedroom | 3.05 m | 4.26 m | 3.05 m x 4.26 m |
| Ground Level | Bedroom 2 | 2.75 m | 3.05 m | 2.75 m x 3.05 m |
| Ground Level | Den | 1.83 m | 1.98 m | 1.83 m x 1.98 m |
Truman Chen
Broker of Record
8300 Woodbine Ave #519
Markham, Ontario L3R 9Y7
Stephanie Lu
Broker
8300 Woodbine Ave #519
Markham, Ontario L3R 9Y7

