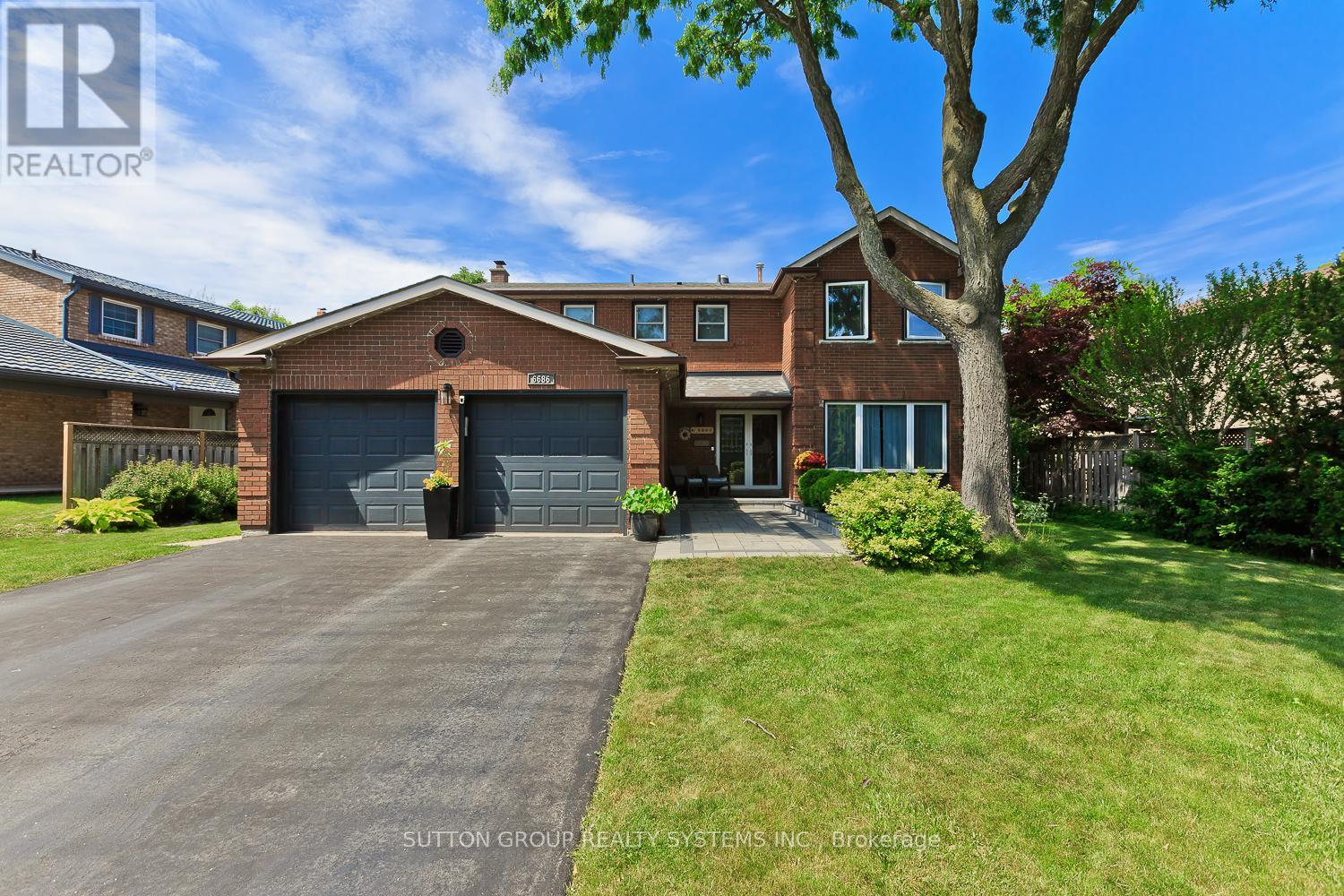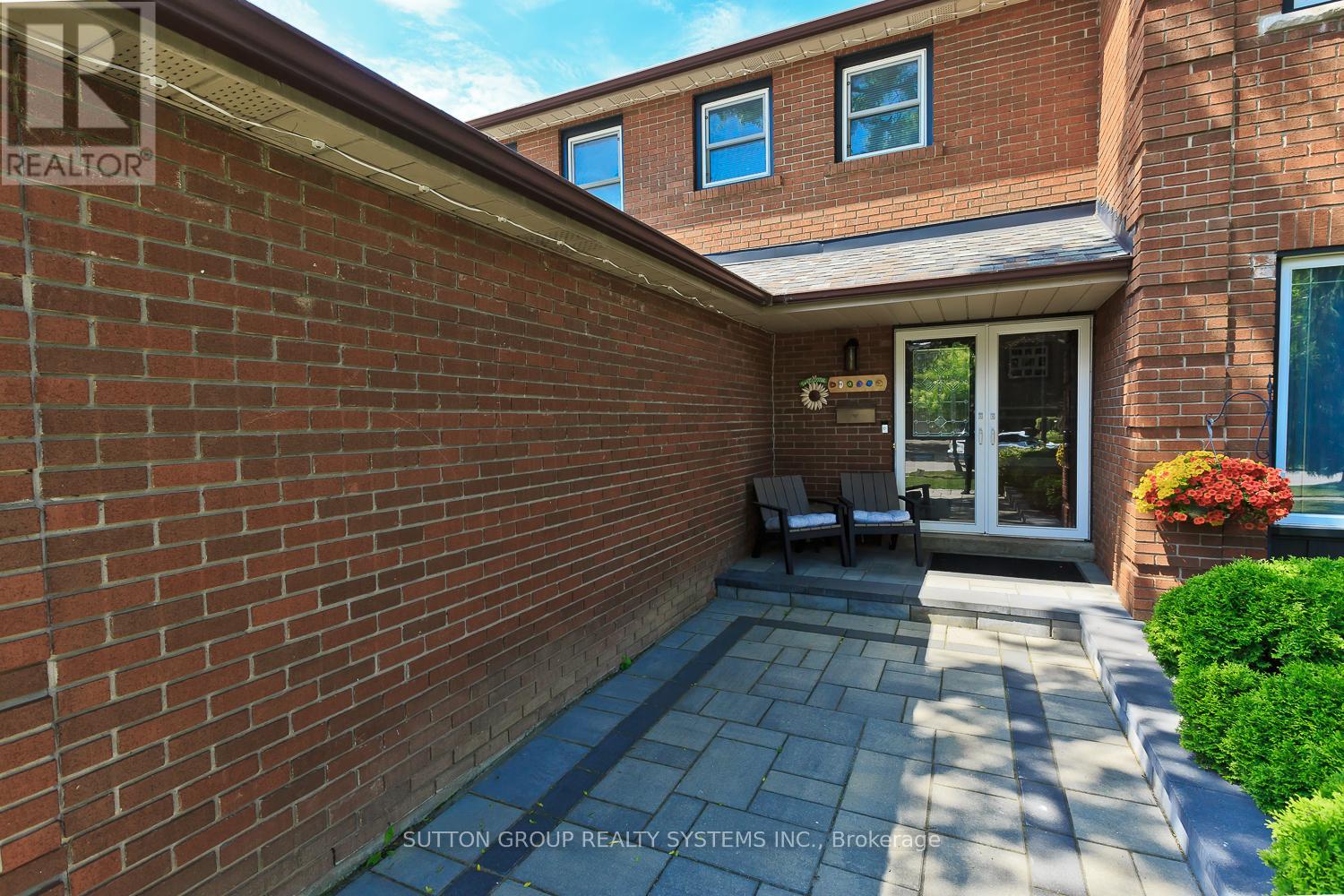6686 Barrisdale Drive Mississauga, Ontario L5N 2H3
$1,699,900
This beautiful and well kept 4 bedroom executive home is located on a huge lot in one of Meadowvale's most sought after crescents. Fully renovated in 2018 with SS appliances, Quartz counters, hardwood floors and with a recently resurfaced driveway, walkway, and a new entry door. Multiple walkouts to a large backyard Oasis that features a superb and well maintained Inground pool with concrete decking, and with a beautiful poolside functional bar for entertaining. Spacious and bright filled rooms ideal for a large family. The Elegant finished basement boasts a rec room with a functional gym area with laminate floors and a convenient 2 piece bathroom. This property is located close to a State of the Art Rec Centre and the Go-Train Station. (id:60365)
Property Details
| MLS® Number | W12237984 |
| Property Type | Single Family |
| Community Name | Meadowvale |
| AmenitiesNearBy | Hospital, Park, Place Of Worship, Public Transit, Schools |
| EquipmentType | Water Heater |
| Features | Lighting |
| ParkingSpaceTotal | 4 |
| PoolType | Inground Pool |
| RentalEquipmentType | Water Heater |
| Structure | Deck, Shed |
Building
| BathroomTotal | 4 |
| BedroomsAboveGround | 4 |
| BedroomsTotal | 4 |
| Amenities | Fireplace(s) |
| Appliances | Dishwasher, Dryer, Garage Door Opener, Microwave, Stove, Washer, Refrigerator |
| BasementType | Full |
| ConstructionStyleAttachment | Detached |
| CoolingType | Central Air Conditioning |
| ExteriorFinish | Brick |
| FireplacePresent | Yes |
| FlooringType | Hardwood, Porcelain Tile, Laminate |
| FoundationType | Concrete, Poured Concrete |
| HalfBathTotal | 2 |
| HeatingFuel | Natural Gas |
| HeatingType | Forced Air |
| StoriesTotal | 2 |
| SizeInterior | 2000 - 2500 Sqft |
| Type | House |
| UtilityWater | Municipal Water |
Parking
| Attached Garage | |
| Garage |
Land
| Acreage | No |
| LandAmenities | Hospital, Park, Place Of Worship, Public Transit, Schools |
| LandscapeFeatures | Landscaped |
| Sewer | Sanitary Sewer |
| SizeDepth | 130 Ft ,1 In |
| SizeFrontage | 76 Ft ,4 In |
| SizeIrregular | 76.4 X 130.1 Ft |
| SizeTotalText | 76.4 X 130.1 Ft |
Rooms
| Level | Type | Length | Width | Dimensions |
|---|---|---|---|---|
| Second Level | Primary Bedroom | 5.99 m | 3.68 m | 5.99 m x 3.68 m |
| Second Level | Bedroom 2 | 3.56 m | 2.95 m | 3.56 m x 2.95 m |
| Second Level | Bedroom 3 | 3.89 m | 3.56 m | 3.89 m x 3.56 m |
| Second Level | Bedroom 4 | 3.3 m | 3.02 m | 3.3 m x 3.02 m |
| Basement | Recreational, Games Room | 8.56 m | 3.61 m | 8.56 m x 3.61 m |
| Ground Level | Living Room | 5.16 m | 3.66 m | 5.16 m x 3.66 m |
| Ground Level | Dining Room | 3.66 m | 3.33 m | 3.66 m x 3.33 m |
| Ground Level | Kitchen | 4.75 m | 3.05 m | 4.75 m x 3.05 m |
| Ground Level | Family Room | 4.85 m | 3.48 m | 4.85 m x 3.48 m |
| Ground Level | Laundry Room | 3.51 m | 2.01 m | 3.51 m x 2.01 m |
https://www.realtor.ca/real-estate/28505041/6686-barrisdale-drive-mississauga-meadowvale-meadowvale
Norman Jaipargas
Salesperson
1542 Dundas Street West
Mississauga, Ontario L5C 1E4





















































