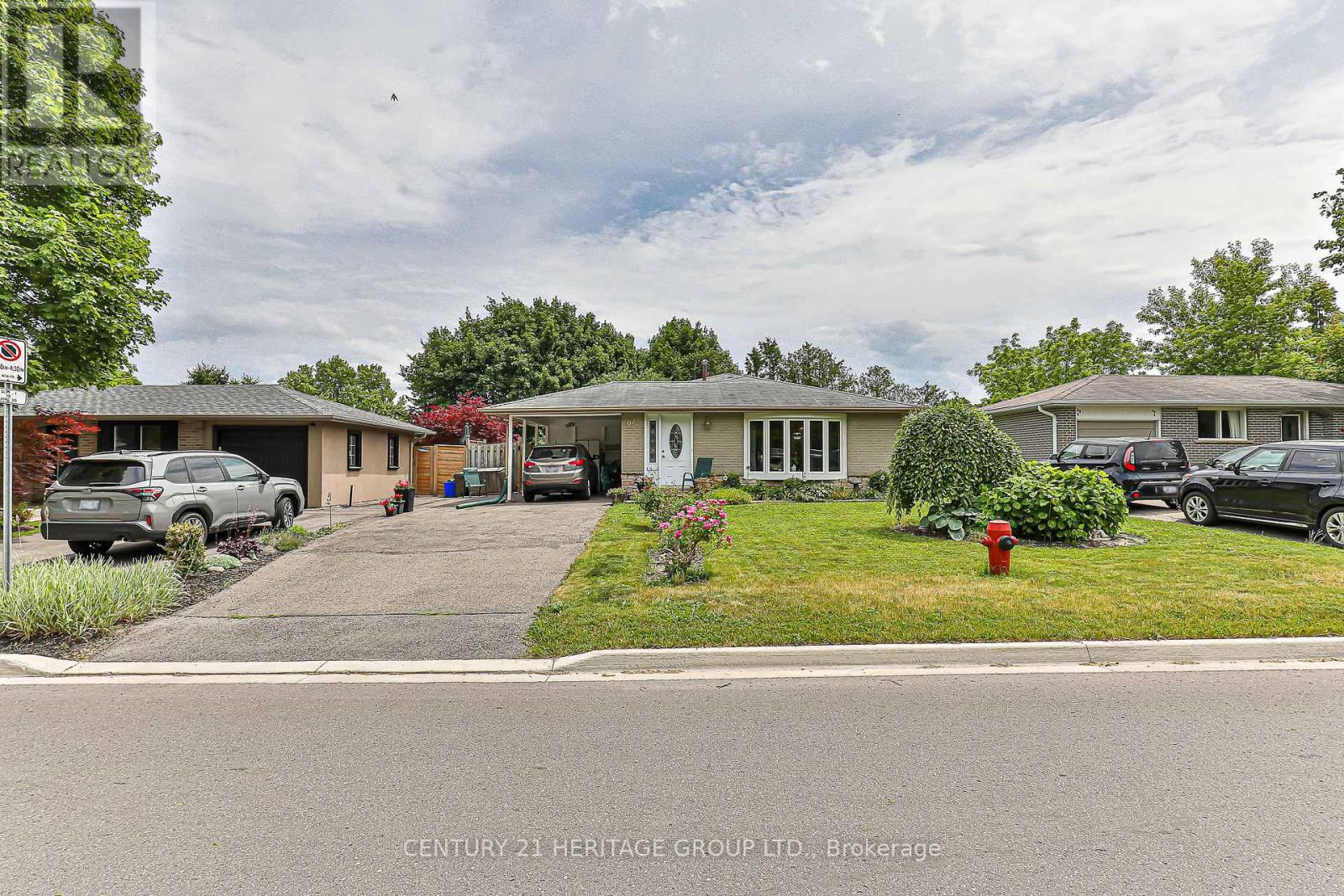67 Devins Drive Aurora, Ontario L4G 2Z5
$1,148,900
**First-Time Buyers & Investors, Seize This Opportunity!*** Discover This Charming 3-Bedroom Detached Bungalow Nestled In One Of Auroras Most Sought-After Communities, Enveloped By Lush Green Spaces. This Home, Ready For Your Personal Touch, Offers Immense Potential With Some TLC. Step Into Bright, Spacious Main Rooms Designed For Both Everyday Comfort And Effortless Entertaining. The Expansive, Sun-Drenched Living Room Boasts A Large Picture Window, Flooding The Space With Natural Light. Three Generously Sized Bedrooms Provide Ample Space For Relaxation. The Family-Sized Kitchen Allows For A Breakfast Table, Invites Cozy Meals And Gatherings. Enjoy Carpet-Free Living With Hardwood Floors Throughout The Main Level And Durable Laminate flooring In The Basement. The Fully Finished Basement, Accessible Via A Separate Entrance, Is A Standout Feature Complete With A Bedroom, Galley Kitchenette, 3-Piece Bathroom, And A Bright Rec Room With A Walk-Out To The Garden. Ideal For Guests, In-Laws, Or Potential Rental Income, This Versatile Space Adds Significant Value. Outside, A Tranquil, Private Backyard Offers A Peaceful Retreat. With Parking For 5+ Vehicles, Convenience Is At Your Doorstep. Located Just Minutes From Yonge Street, Top-Tier Shopping, Excellent Schools, And Scenic Trails, This Home Combines Comfort, Space, Privacy, And An Unbeatable Location. Offered As-Is, This Rare Gem Is Brimming With Opportunity For Those Ready To Make It Their Own. Don't Miss Out Schedule Your Viewing Today! Property Being sold "AS IS" (id:60365)
Property Details
| MLS® Number | N12237662 |
| Property Type | Single Family |
| Neigbourhood | Aurora Heights |
| Community Name | Aurora Heights |
| AmenitiesNearBy | Park, Schools |
| Features | Wooded Area, Paved Yard, Carpet Free, In-law Suite |
| ParkingSpaceTotal | 5 |
| Structure | Deck, Patio(s), Porch, Shed |
Building
| BathroomTotal | 2 |
| BedroomsAboveGround | 3 |
| BedroomsBelowGround | 1 |
| BedroomsTotal | 4 |
| Appliances | Dishwasher, Dryer, Freezer, Water Heater, Microwave, Stove, Washer, Window Coverings, Refrigerator |
| ArchitecturalStyle | Bungalow |
| BasementDevelopment | Finished |
| BasementFeatures | Apartment In Basement, Walk Out |
| BasementType | N/a (finished) |
| ConstructionStyleAttachment | Detached |
| CoolingType | Central Air Conditioning |
| ExteriorFinish | Brick |
| FlooringType | Hardwood |
| FoundationType | Concrete |
| HeatingFuel | Natural Gas |
| HeatingType | Forced Air |
| StoriesTotal | 1 |
| SizeInterior | 1100 - 1500 Sqft |
| Type | House |
| UtilityWater | Municipal Water |
Parking
| Carport | |
| Garage |
Land
| Acreage | No |
| LandAmenities | Park, Schools |
| LandscapeFeatures | Landscaped |
| Sewer | Sanitary Sewer |
| SizeDepth | 112 Ft ,1 In |
| SizeFrontage | 55 Ft |
| SizeIrregular | 55 X 112.1 Ft |
| SizeTotalText | 55 X 112.1 Ft |
Rooms
| Level | Type | Length | Width | Dimensions |
|---|---|---|---|---|
| Basement | Bedroom | Measurements not available | ||
| Basement | Recreational, Games Room | Measurements not available | ||
| Basement | Kitchen | Measurements not available | ||
| Ground Level | Living Room | 5.41 m | 3.6 m | 5.41 m x 3.6 m |
| Ground Level | Dining Room | 3.6 m | 3.15 m | 3.6 m x 3.15 m |
| Ground Level | Kitchen | 3.56 m | 3.45 m | 3.56 m x 3.45 m |
| Ground Level | Primary Bedroom | 3.73 m | 3.45 m | 3.73 m x 3.45 m |
| Ground Level | Bedroom 2 | 3.6 m | 3.45 m | 3.6 m x 3.45 m |
| Ground Level | Bedroom 3 | 2.64 m | 3.05 m | 2.64 m x 3.05 m |
https://www.realtor.ca/real-estate/28504495/67-devins-drive-aurora-aurora-heights-aurora-heights
Victoria Eugenia Ramirez
Salesperson
17035 Yonge St. Suite 100
Newmarket, Ontario L3Y 5Y1































