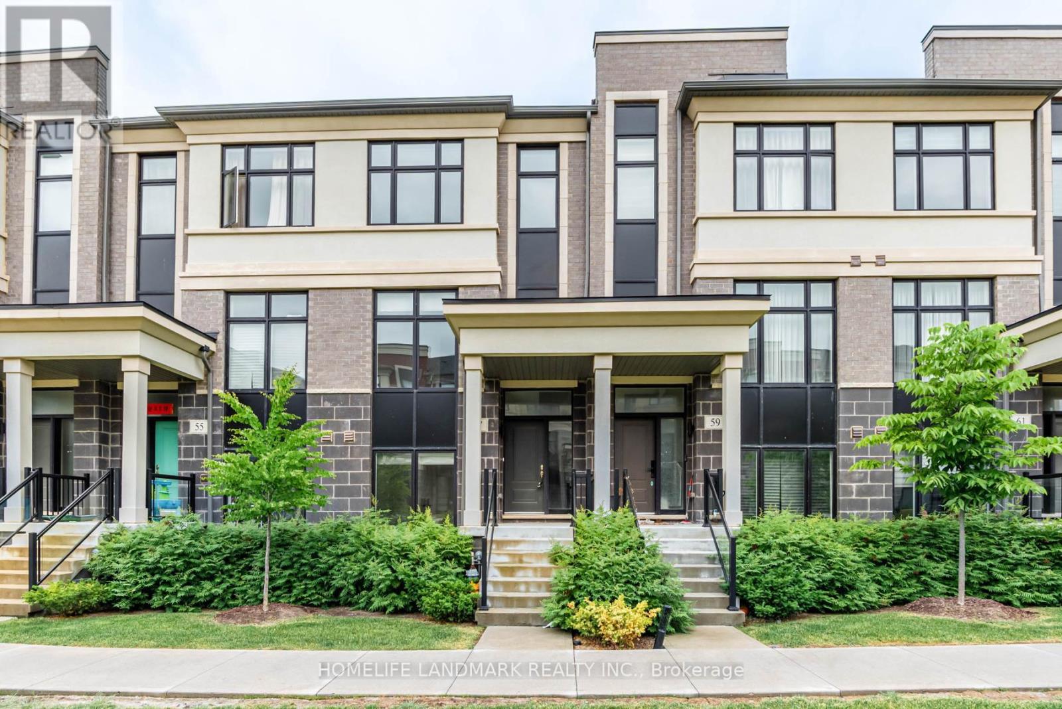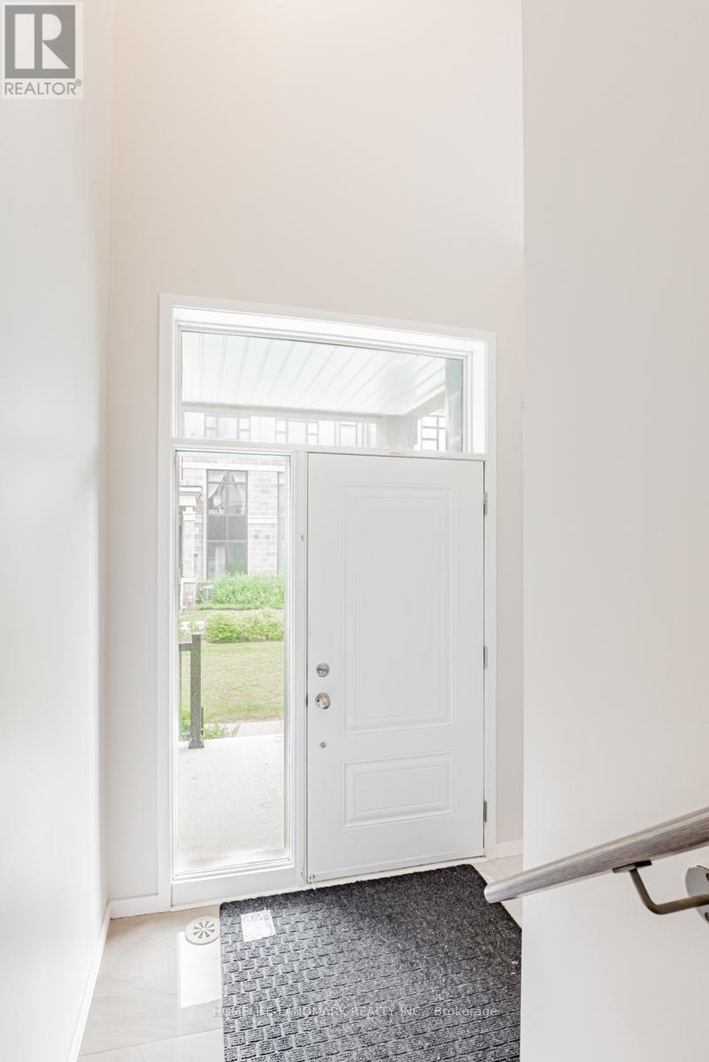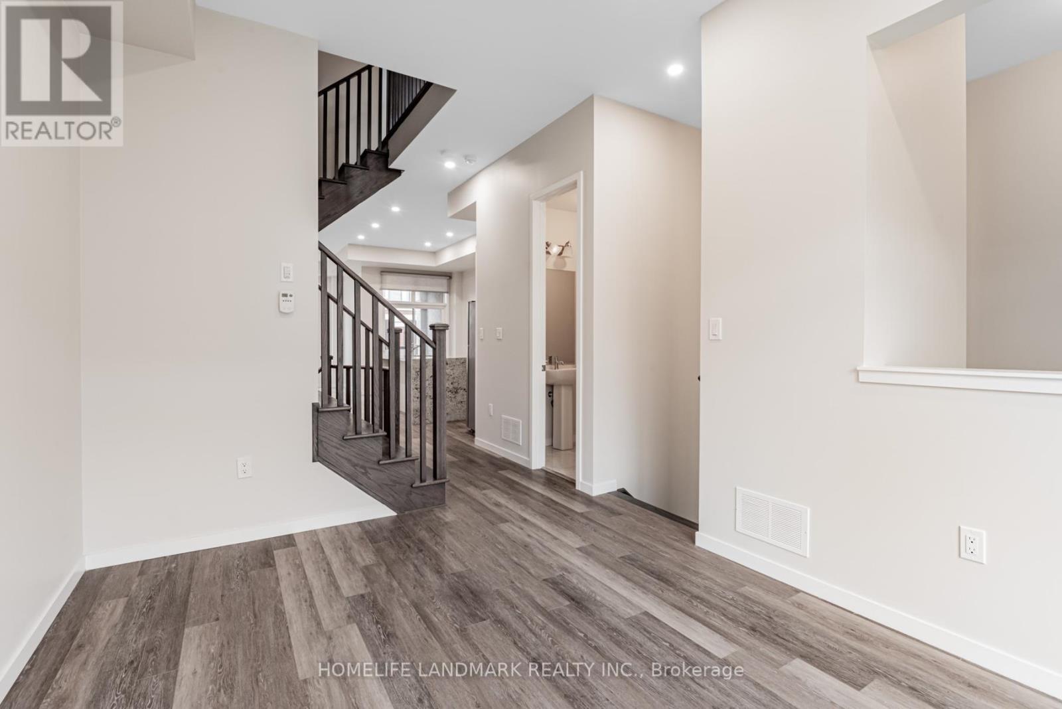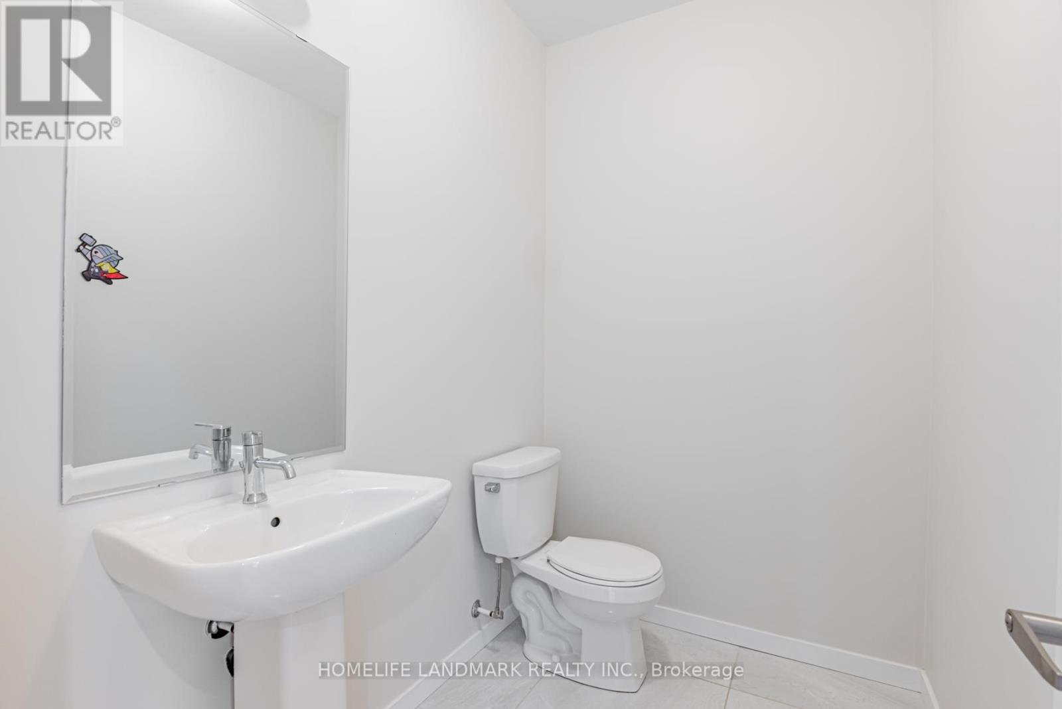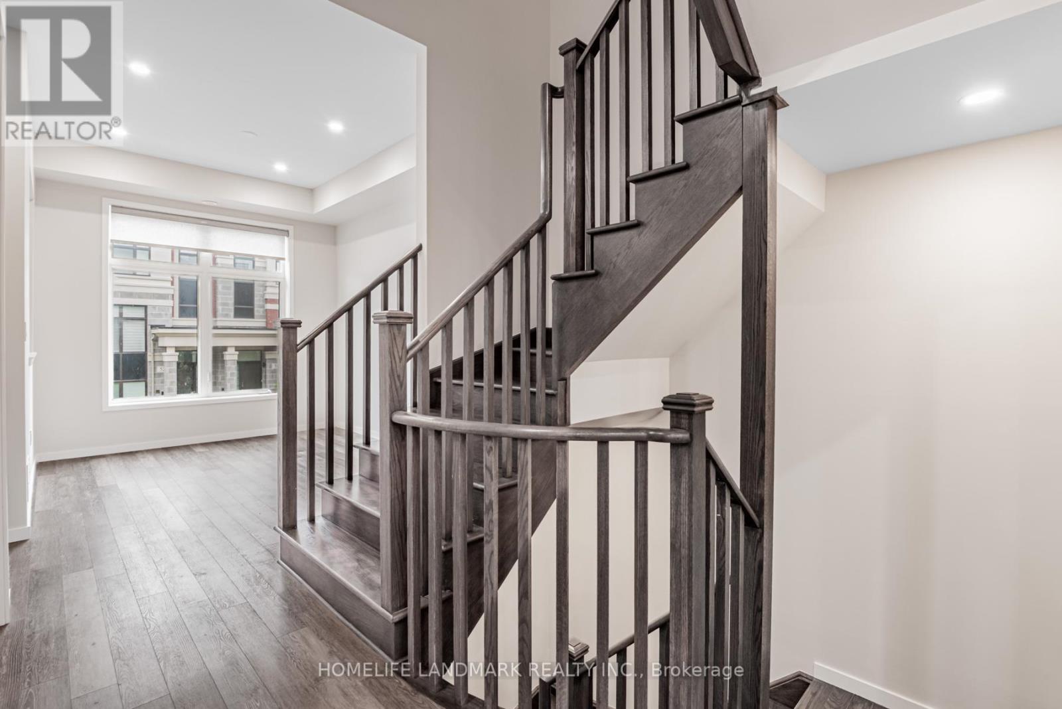57 Wuhan Lane Markham, Ontario L6E 0V4
$1,249,900Maintenance, Parcel of Tied Land
$194.53 Monthly
Maintenance, Parcel of Tied Land
$194.53 MonthlyA must-see "Trendi" townhome offering 4 spacious bedrooms and 4 bathrooms with a double car garage and an elegant brick and stone exterior. This home features a highly functional layout with approximately 10 ceilings on the main floor and 9 ceilings on the upper level. Enjoy vinyl flooring throughout, upgraded bathroom tiles from the builder, fresh paint, and pot lights on the main floor. The oak staircase leads to a modern kitchen with extended cabinetry, granite countertops, stainless steel appliances, and a centre island. Walk-out balconies from both the main floor and the primary bedroom. Finished basement by builder, offering an additional 321 sq.ft. of functional living space perfect for a rec room, home office, or guest area. Direct access to the garage. Located in a family-friendly community with top-ranking schools, public transit, parks, and GO Train access nearby. Just minutes to supermarkets and Markville Mall. (id:60365)
Property Details
| MLS® Number | N12235787 |
| Property Type | Single Family |
| Community Name | Wismer |
| EquipmentType | Water Heater - Gas, Water Heater |
| Features | Carpet Free |
| ParkingSpaceTotal | 2 |
| RentalEquipmentType | Water Heater - Gas, Water Heater |
Building
| BathroomTotal | 4 |
| BedroomsAboveGround | 4 |
| BedroomsTotal | 4 |
| Appliances | Dishwasher, Dryer, Hood Fan, Stove, Washer, Window Coverings, Refrigerator |
| BasementDevelopment | Finished |
| BasementType | N/a (finished) |
| ConstructionStyleAttachment | Attached |
| CoolingType | Central Air Conditioning |
| ExteriorFinish | Brick |
| FlooringType | Vinyl |
| FoundationType | Poured Concrete |
| HalfBathTotal | 1 |
| HeatingFuel | Natural Gas |
| HeatingType | Forced Air |
| StoriesTotal | 3 |
| SizeInterior | 1500 - 2000 Sqft |
| Type | Row / Townhouse |
| UtilityWater | Municipal Water |
Parking
| Garage |
Land
| Acreage | No |
| Sewer | Sanitary Sewer |
| SizeDepth | 69 Ft ,10 In |
| SizeFrontage | 18 Ft |
| SizeIrregular | 18 X 69.9 Ft |
| SizeTotalText | 18 X 69.9 Ft |
Rooms
| Level | Type | Length | Width | Dimensions |
|---|---|---|---|---|
| Basement | Recreational, Games Room | 3.78 m | 3.3 m | 3.78 m x 3.3 m |
| Main Level | Family Room | 6.6 m | 3.05 m | 6.6 m x 3.05 m |
| Main Level | Living Room | 3.91 m | 3.05 m | 3.91 m x 3.05 m |
| Main Level | Dining Room | 3.91 m | 3.05 m | 3.91 m x 3.05 m |
| Main Level | Eating Area | 2.82 m | 2.13 m | 2.82 m x 2.13 m |
| Main Level | Kitchen | 3.35 m | 2.44 m | 3.35 m x 2.44 m |
| Upper Level | Primary Bedroom | 4.67 m | 3.05 m | 4.67 m x 3.05 m |
| Upper Level | Bedroom 2 | 3.2 m | 2.54 m | 3.2 m x 2.54 m |
| Upper Level | Bedroom 3 | 3.2 m | 2.54 m | 3.2 m x 2.54 m |
| Ground Level | Bedroom 4 | 3.2 m | 3.05 m | 3.2 m x 3.05 m |
https://www.realtor.ca/real-estate/28501530/57-wuhan-lane-markham-wismer-wismer
Alvin C. Liu
Broker
7240 Woodbine Ave Unit 103
Markham, Ontario L3R 1A4

