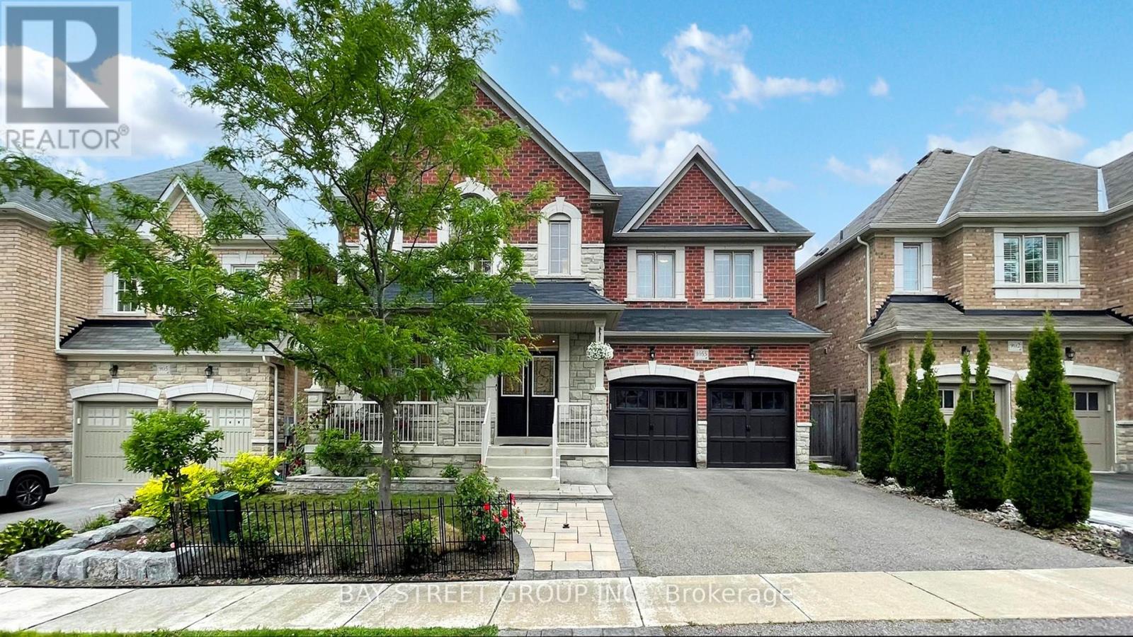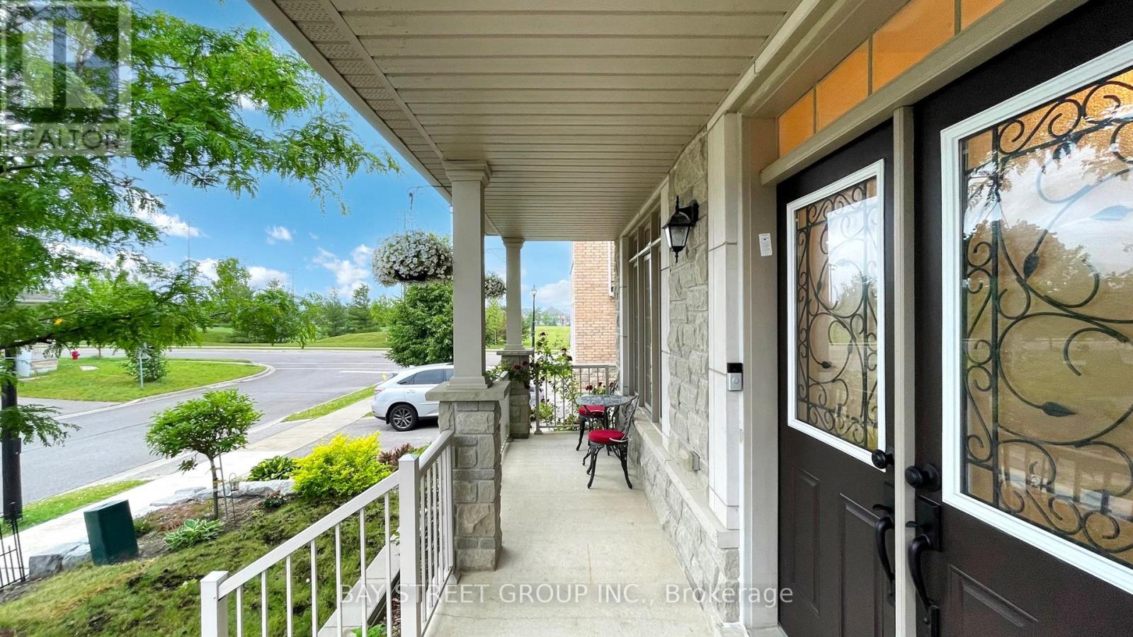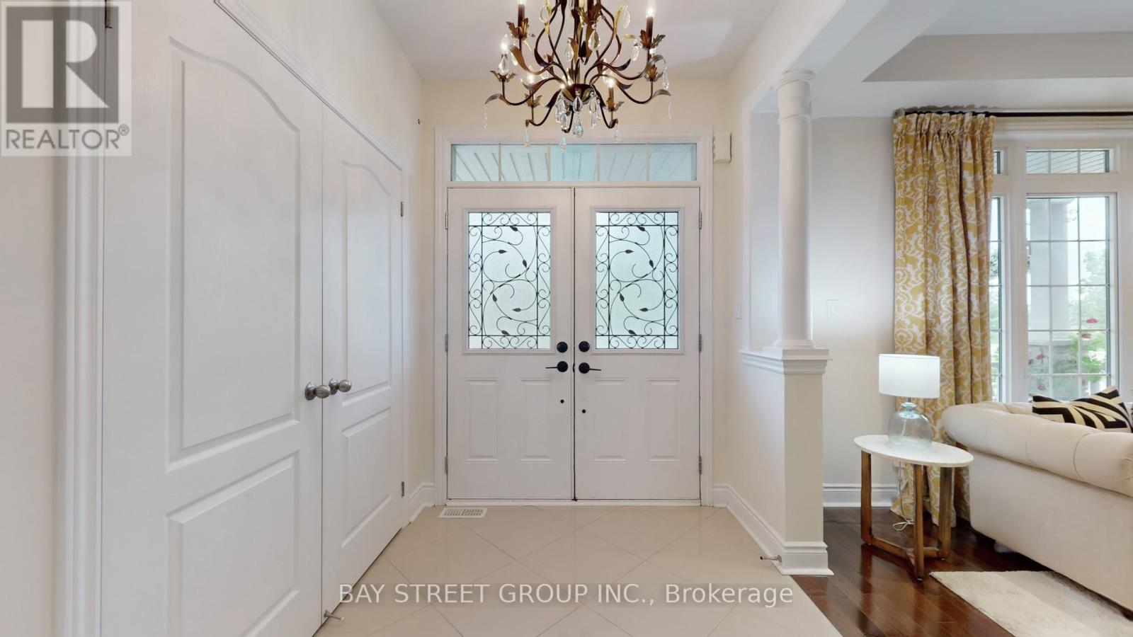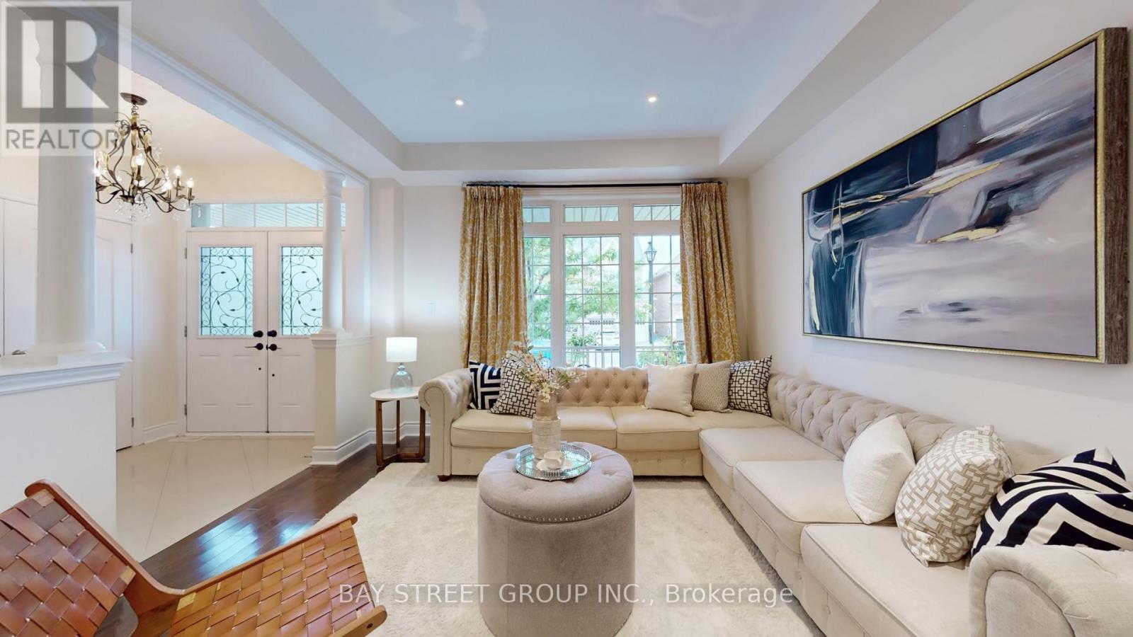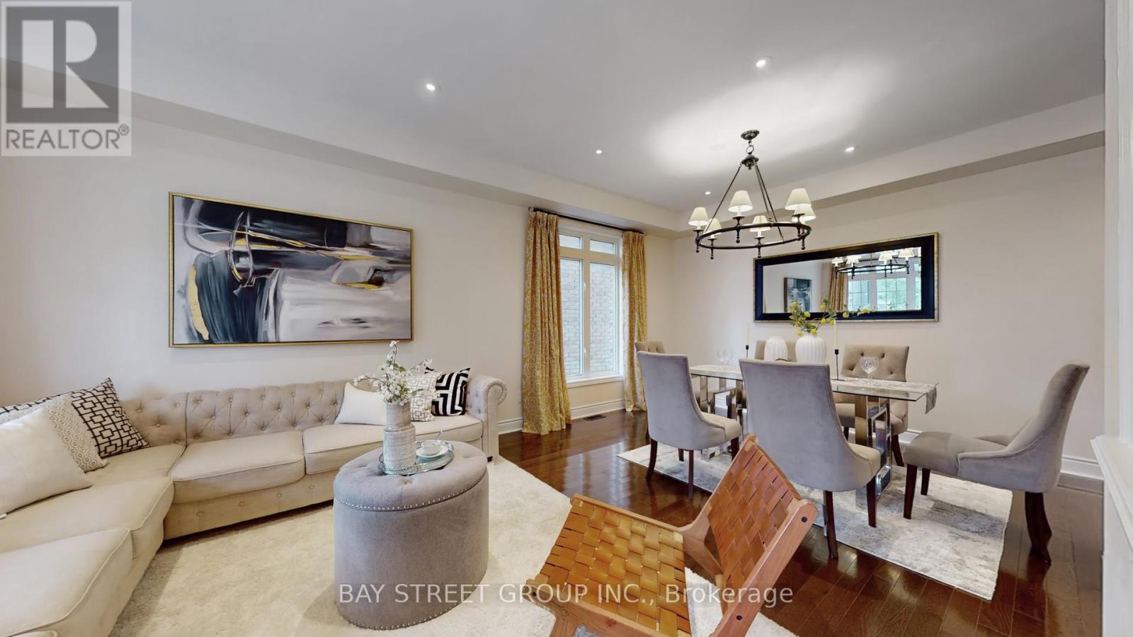1055 Harden Trail Newmarket, Ontario L3X 0A9
$1,288,000
Detached Home in Copper Hills Newmarket. 3652 S.F ,with 5 bedroom 5 washroom . 2 Car Garage , Double Door Entrance w/ Covered Porch. 51 feet frontage. Bright & Spacious . Main floor Pot Lights & smooth ceiling. Large kitchen w/Quartz Countertop, Backsplash, Center Island & S/S Appl. The solid wood staircase features 2 large landing in the middle. Master Bdrm w/ 5 Pcs En-Suite & Walk-in Closet. Beautifully landscaped backyard features an expansive interlocking stone patio, a large garden shed, lush greenery, and a charming arbor,ideal for outdoor entertaining. 1 minute To Central Park, Close To Public Transit, T & T Supermarket & School,Costco, Mins to Golf Course & Hwy404...High Ranking School District,Motivative seller. (id:60365)
Open House
This property has open houses!
2:00 pm
Ends at:4:00 pm
2:00 pm
Ends at:4:00 pm
Property Details
| MLS® Number | N12235938 |
| Property Type | Single Family |
| Community Name | Stonehaven-Wyndham |
| AmenitiesNearBy | Park |
| ParkingSpaceTotal | 4 |
Building
| BathroomTotal | 5 |
| BedroomsAboveGround | 5 |
| BedroomsTotal | 5 |
| Age | 0 To 5 Years |
| Appliances | Garage Door Opener Remote(s), Dryer, Hood Fan, Stove, Washer, Window Coverings, Refrigerator |
| BasementType | Full |
| ConstructionStyleAttachment | Detached |
| CoolingType | Central Air Conditioning |
| ExteriorFinish | Brick, Stone |
| FireplacePresent | Yes |
| FlooringType | Hardwood, Ceramic |
| FoundationType | Concrete |
| HalfBathTotal | 1 |
| HeatingFuel | Natural Gas |
| HeatingType | Forced Air |
| StoriesTotal | 3 |
| SizeInterior | 3500 - 5000 Sqft |
| Type | House |
| UtilityWater | Municipal Water |
Parking
| Garage |
Land
| Acreage | No |
| LandAmenities | Park |
| Sewer | Sanitary Sewer |
| SizeDepth | 85 Ft ,4 In |
| SizeFrontage | 51 Ft ,2 In |
| SizeIrregular | 51.2 X 85.4 Ft |
| SizeTotalText | 51.2 X 85.4 Ft |
| ZoningDescription | R1-d, Icbl |
Rooms
| Level | Type | Length | Width | Dimensions |
|---|---|---|---|---|
| Second Level | Primary Bedroom | 4.5 m | 5.12 m | 4.5 m x 5.12 m |
| Second Level | Bedroom 2 | 4.32 m | 3.5 m | 4.32 m x 3.5 m |
| Second Level | Bedroom 3 | 5.22 m | 3.4 m | 5.22 m x 3.4 m |
| Second Level | Bedroom 4 | 2.5 m | 3.5 m | 2.5 m x 3.5 m |
| Third Level | Bedroom 5 | 4.43 m | 3.66 m | 4.43 m x 3.66 m |
| Main Level | Living Room | 3.7 m | 3.2 m | 3.7 m x 3.2 m |
| Main Level | Dining Room | 5.5 m | 3.5 m | 5.5 m x 3.5 m |
| Main Level | Family Room | 4.4 m | 5.6 m | 4.4 m x 5.6 m |
| Main Level | Kitchen | 7.2 m | 4.4 m | 7.2 m x 4.4 m |
| Main Level | Eating Area | 3.5 m | 4.4 m | 3.5 m x 4.4 m |
James Huang
Salesperson
8300 Woodbine Ave Ste 500
Markham, Ontario L3R 9Y7
Helen Zhao
Broker
8300 Woodbine Ave Ste 500
Markham, Ontario L3R 9Y7

