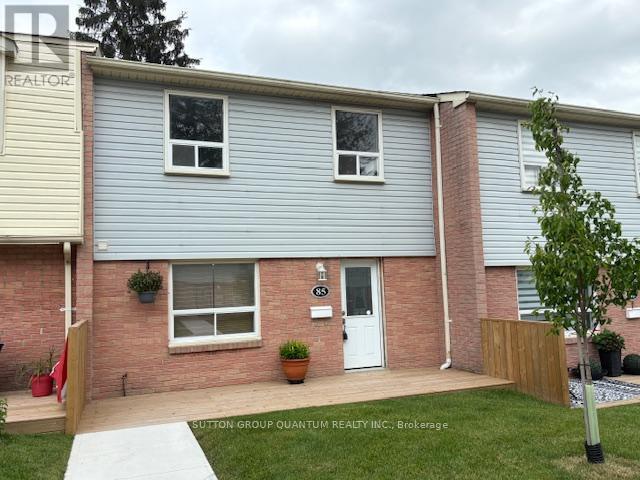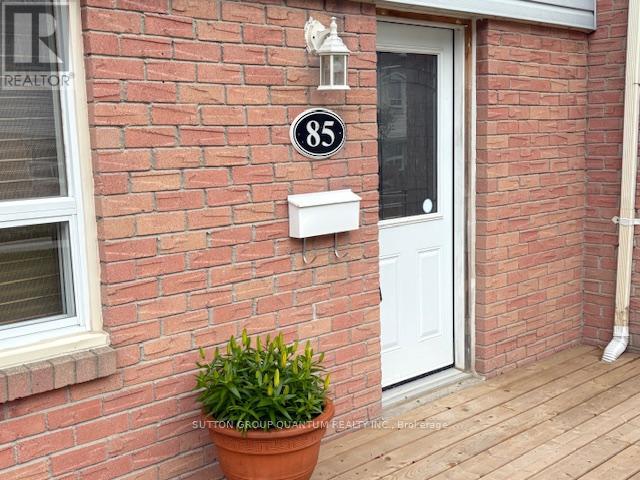85 - 1055 Shawnmarr Road Mississauga, Ontario L5H 3V2
$600,000Maintenance, Cable TV, Common Area Maintenance, Insurance, Parking, Water
$633.02 Monthly
Maintenance, Cable TV, Common Area Maintenance, Insurance, Parking, Water
$633.02 MonthlyAttention Contractors / Renovators! Demolition has begun in this Port Credit townhouse. All flooring and carpet removed from the main and lower level Upstairs hardwood installed in 3 bedrooms and the landing area. Design your own space and finishing from here! Spacious 3 bedroom, 2 bathroom layout with direct access to 2 underground parking spaces, private deck and fenced backyard. Priced to sell with quick closing! Dont miss this fabulous opportunity to be a part of vibrant Port Credit lifestyle just steps to the Lake, Jack Darling Park, beaches, dog parks, bike trails and all the great restaurants, shops, marina and festivals that PC Village has to offer. Family friendly community with childrens parkette across the street, close to schools, Go Train, Transit and easy access to all major highways and airport. (id:60365)
Property Details
| MLS® Number | W12235784 |
| Property Type | Single Family |
| Community Name | Port Credit |
| AmenitiesNearBy | Marina, Park, Public Transit |
| CommunityFeatures | Pet Restrictions, School Bus |
| Features | Wooded Area |
| ParkingSpaceTotal | 2 |
Building
| BathroomTotal | 2 |
| BedroomsAboveGround | 3 |
| BedroomsTotal | 3 |
| Age | 31 To 50 Years |
| BasementDevelopment | Finished |
| BasementType | N/a (finished) |
| CoolingType | Central Air Conditioning |
| ExteriorFinish | Aluminum Siding, Brick |
| FireplacePresent | Yes |
| FlooringType | Ceramic, Hardwood |
| HeatingFuel | Natural Gas |
| HeatingType | Forced Air |
| StoriesTotal | 2 |
| SizeInterior | 1200 - 1399 Sqft |
| Type | Row / Townhouse |
Parking
| Underground | |
| Garage |
Land
| Acreage | No |
| FenceType | Fenced Yard |
| LandAmenities | Marina, Park, Public Transit |
| ZoningDescription | Res |
Rooms
| Level | Type | Length | Width | Dimensions |
|---|---|---|---|---|
| Second Level | Primary Bedroom | 6.05 m | 3.05 m | 6.05 m x 3.05 m |
| Second Level | Bedroom 2 | 3.99 m | 3.12 m | 3.99 m x 3.12 m |
| Second Level | Bedroom 3 | 3.63 m | 2.84 m | 3.63 m x 2.84 m |
| Second Level | Bathroom | 3.1 m | 1.68 m | 3.1 m x 1.68 m |
| Lower Level | Utility Room | 3.15 m | 3.07 m | 3.15 m x 3.07 m |
| Lower Level | Workshop | Measurements not available | ||
| Lower Level | Recreational, Games Room | 5.89 m | 3.28 m | 5.89 m x 3.28 m |
| Lower Level | Bathroom | 3.05 m | 2.74 m | 3.05 m x 2.74 m |
| Main Level | Kitchen | 3.58 m | 2.46 m | 3.58 m x 2.46 m |
| Main Level | Living Room | 6.05 m | 3.48 m | 6.05 m x 3.48 m |
| Main Level | Dining Room | 3.63 m | 2.74 m | 3.63 m x 2.74 m |
Jacqueline Feeley
Salesperson
1673b Lakeshore Rd.w., Lower Levl
Mississauga, Ontario L5J 1J4
































