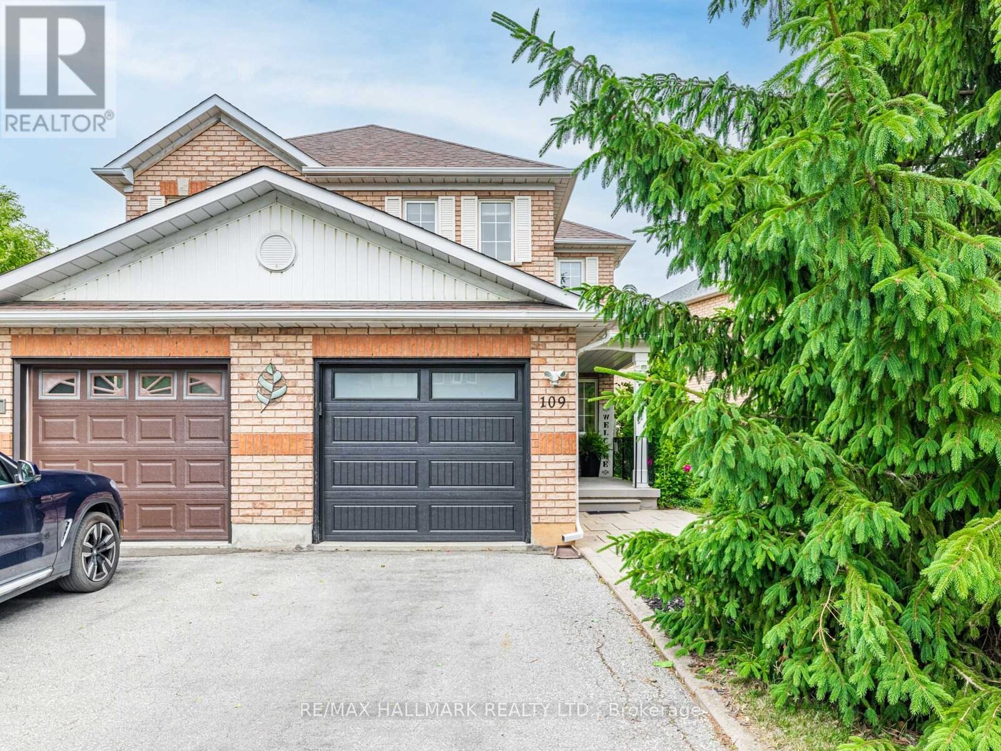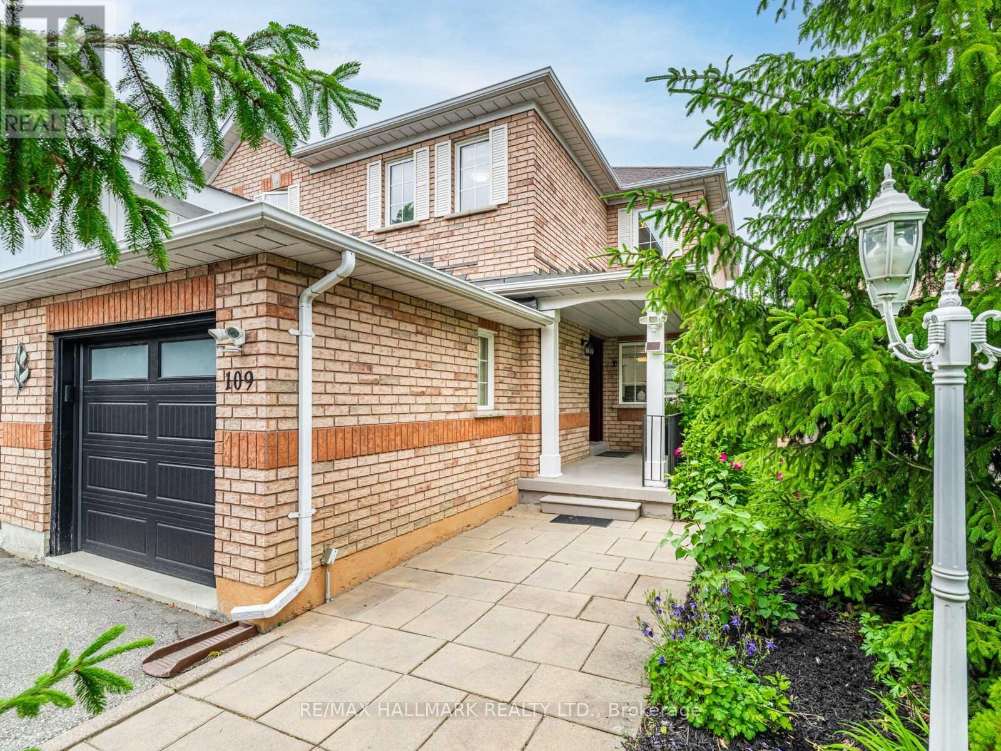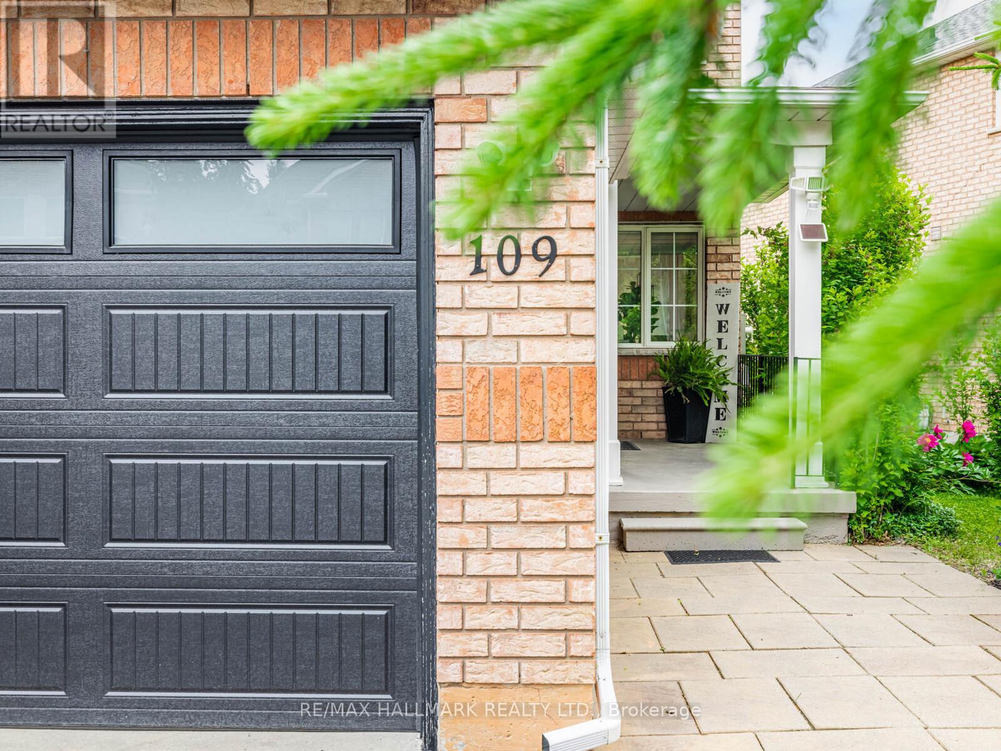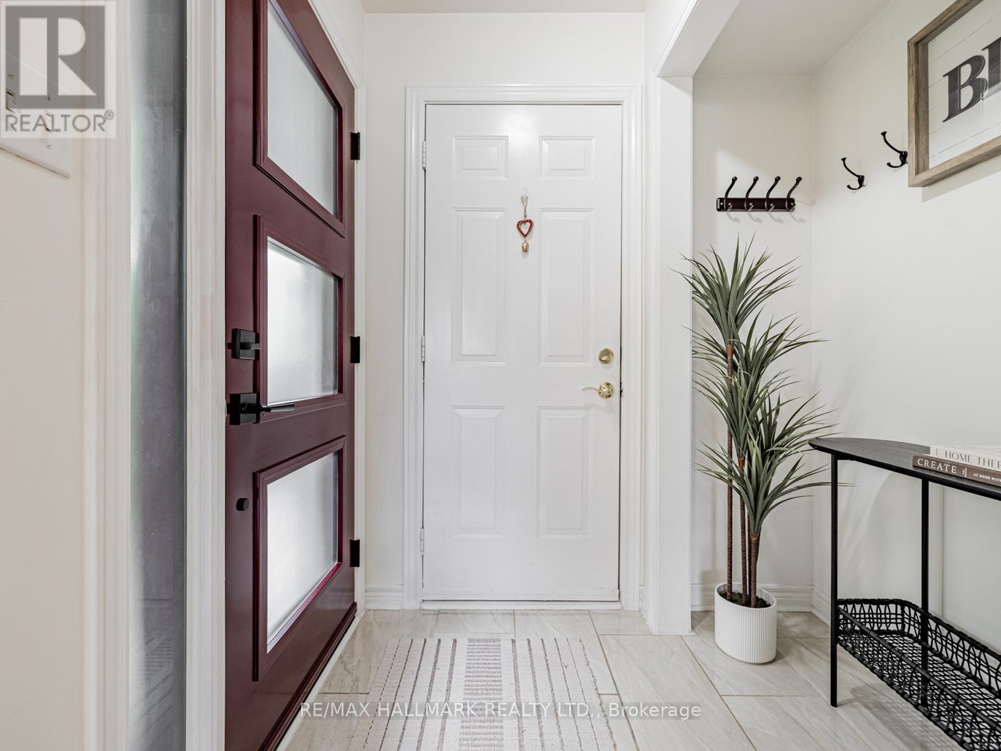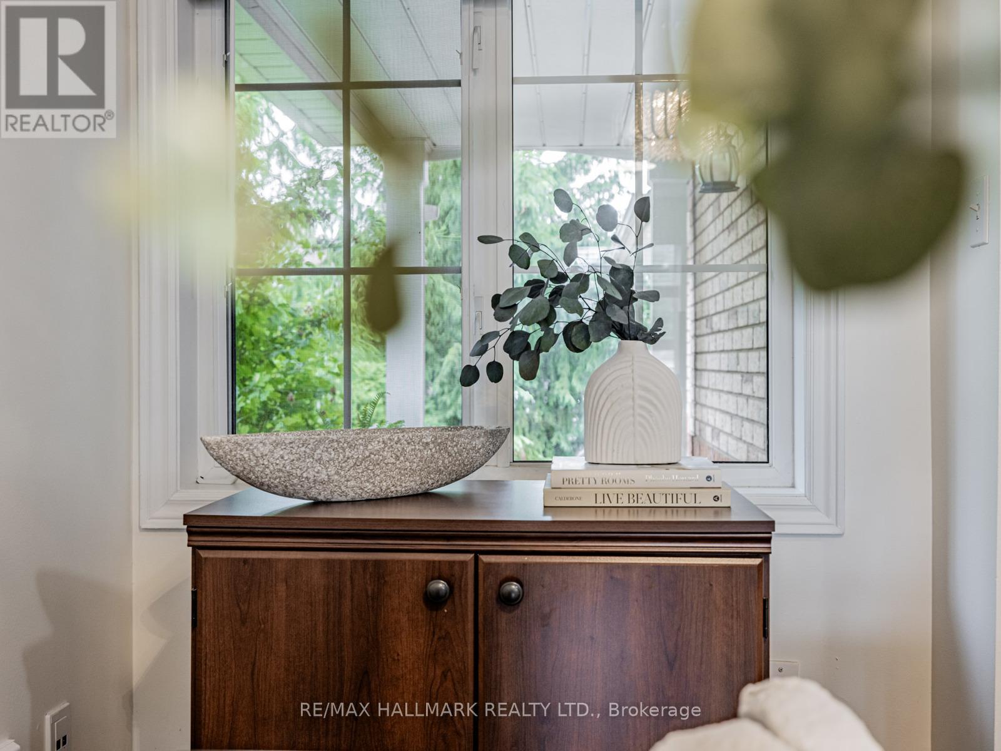109 Grapevine Road Caledon, Ontario L7E 2M6
$905,000
Discover comfortable living in this beautifully maintained 3 bedroom, 3 bathroom semi-detached home, ideally located on a quiet cul-de-sac with no sidewalks in the desirable Bolton West. Step into a spacious foyer and an open-concept layout that offers both function and flow. The heart of the home is a thoughtfully designed, brand-new 2024 kitchen featuring quartz countertops, a stone backsplash, soft-close cabinetry with extra storage, and a convenient breakfast bar. Oversized windows fill the living and dining areas with natural light, highlighting the light hardwood floors. Rich new wood flooring continues on the staircase, upper level, and in the finished basement for a clean, updated feel throughout. Upstairs, the spacious primary suite includes a custom ensuite with a frameless glass shower. Two additional bedrooms share a full bath, providing comfort and convenience for family or guests. Step outside to a private deck and fully fenced backyard, perfect for summer barbecues or quiet evenings. The finished basement adds versatility with a rec room ideal for media, a home gym, or play space. Additional highlights include direct garage access with a new 2024 garage door and plenty of storage. Located close to schools, parks, and shopping, this home is ready to welcome its next owners. Don't wait to see the comfort and care this home has to offer. (id:60365)
Property Details
| MLS® Number | W12235808 |
| Property Type | Single Family |
| Community Name | Bolton West |
| AmenitiesNearBy | Park, Public Transit, Schools |
| EquipmentType | Water Heater |
| Features | Cul-de-sac, Carpet Free |
| ParkingSpaceTotal | 3 |
| RentalEquipmentType | Water Heater |
| Structure | Deck, Porch |
Building
| BathroomTotal | 3 |
| BedroomsAboveGround | 3 |
| BedroomsTotal | 3 |
| Age | 16 To 30 Years |
| Appliances | Garage Door Opener Remote(s), Dishwasher, Dryer, Stove, Washer, Refrigerator |
| BasementDevelopment | Finished |
| BasementType | N/a (finished) |
| ConstructionStyleAttachment | Semi-detached |
| CoolingType | Central Air Conditioning |
| ExteriorFinish | Brick |
| FlooringType | Wood, Ceramic, Laminate, Concrete |
| FoundationType | Poured Concrete |
| HalfBathTotal | 1 |
| HeatingFuel | Natural Gas |
| HeatingType | Forced Air |
| StoriesTotal | 2 |
| SizeInterior | 1100 - 1500 Sqft |
| Type | House |
| UtilityWater | Municipal Water |
Parking
| Attached Garage | |
| Garage |
Land
| Acreage | No |
| LandAmenities | Park, Public Transit, Schools |
| Sewer | Sanitary Sewer |
| SizeDepth | 148 Ft |
| SizeFrontage | 49 Ft ,3 In |
| SizeIrregular | 49.3 X 148 Ft ; 41.88ft. X 7.41ft. X 148.15ft. X 10.44ft |
| SizeTotalText | 49.3 X 148 Ft ; 41.88ft. X 7.41ft. X 148.15ft. X 10.44ft |
Rooms
| Level | Type | Length | Width | Dimensions |
|---|---|---|---|---|
| Second Level | Primary Bedroom | 4.04 m | 3.18 m | 4.04 m x 3.18 m |
| Second Level | Bedroom 2 | 2.54 m | 1.7 m | 2.54 m x 1.7 m |
| Second Level | Bedroom 3 | 3.25 m | 3.23 m | 3.25 m x 3.23 m |
| Basement | Recreational, Games Room | 7.42 m | 2.97 m | 7.42 m x 2.97 m |
| Basement | Laundry Room | 3.1 m | 1.91 m | 3.1 m x 1.91 m |
| Basement | Cold Room | 3.56 m | 1.52 m | 3.56 m x 1.52 m |
| Main Level | Dining Room | 3.71 m | 2.87 m | 3.71 m x 2.87 m |
| Main Level | Living Room | 3.71 m | 2.87 m | 3.71 m x 2.87 m |
| Main Level | Kitchen | 4.98 m | 2.01 m | 4.98 m x 2.01 m |
Utilities
| Cable | Installed |
| Electricity | Installed |
| Sewer | Installed |
https://www.realtor.ca/real-estate/28501695/109-grapevine-road-caledon-bolton-west-bolton-west
Daryl King
Salesperson
Dianne King
Salesperson

