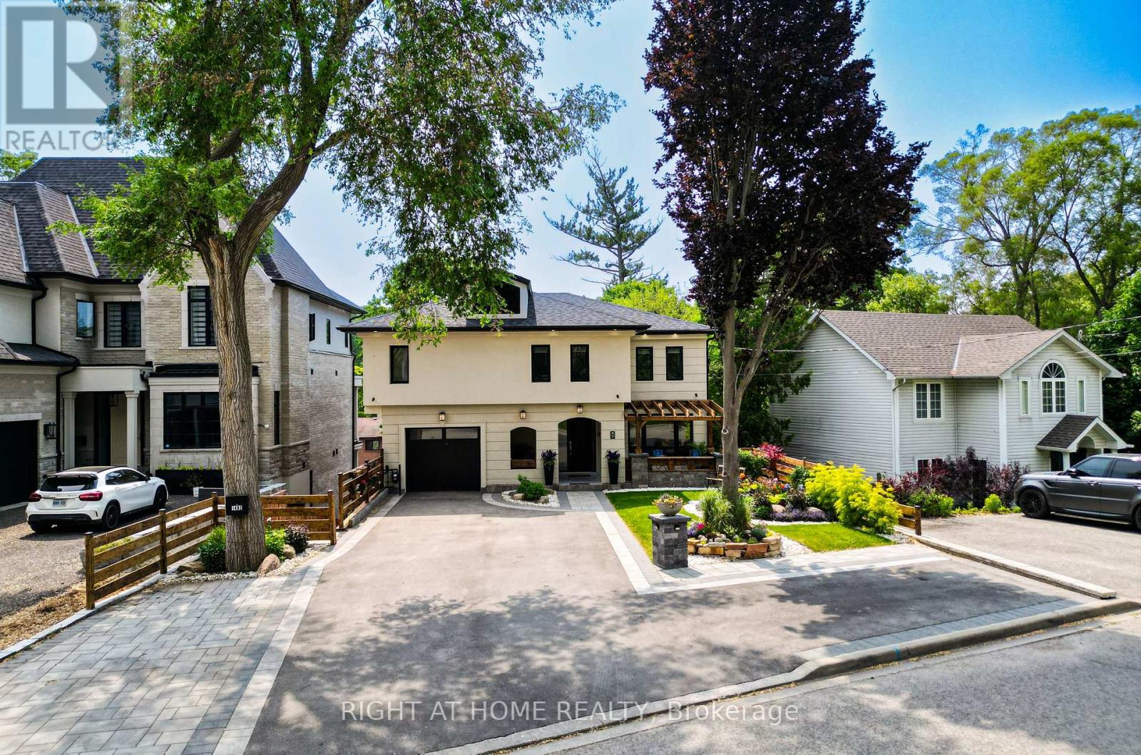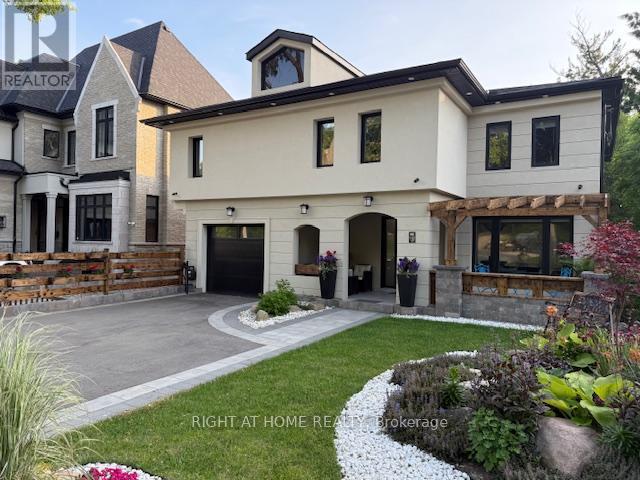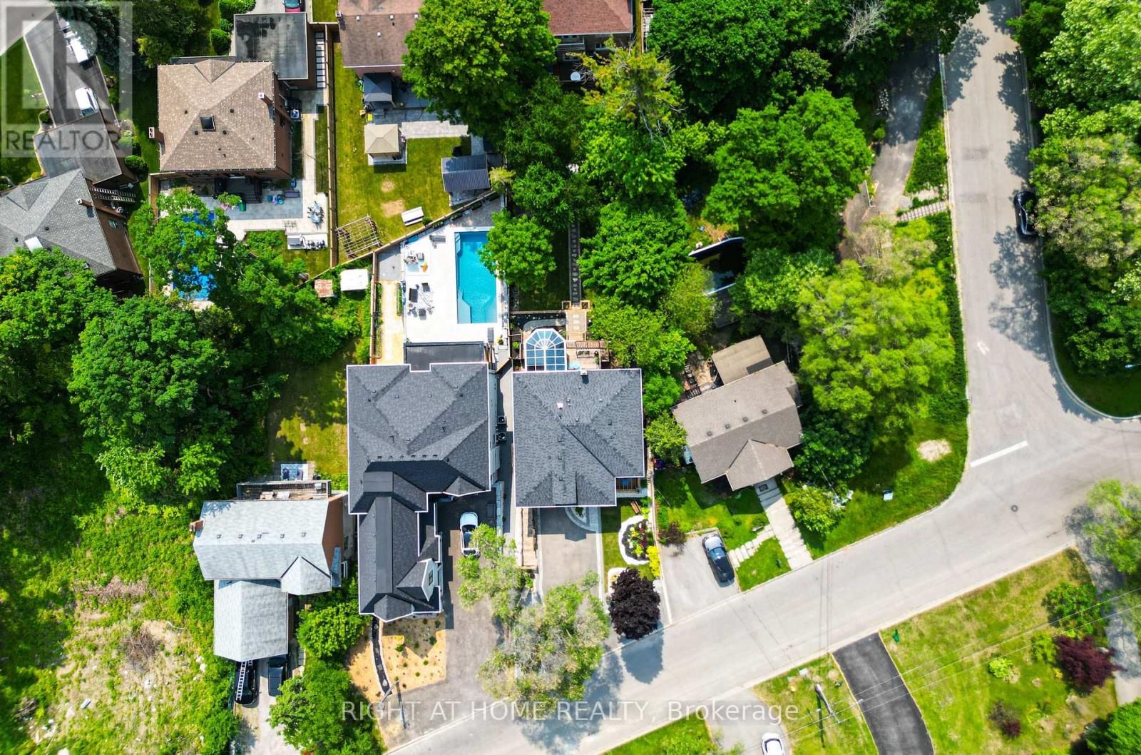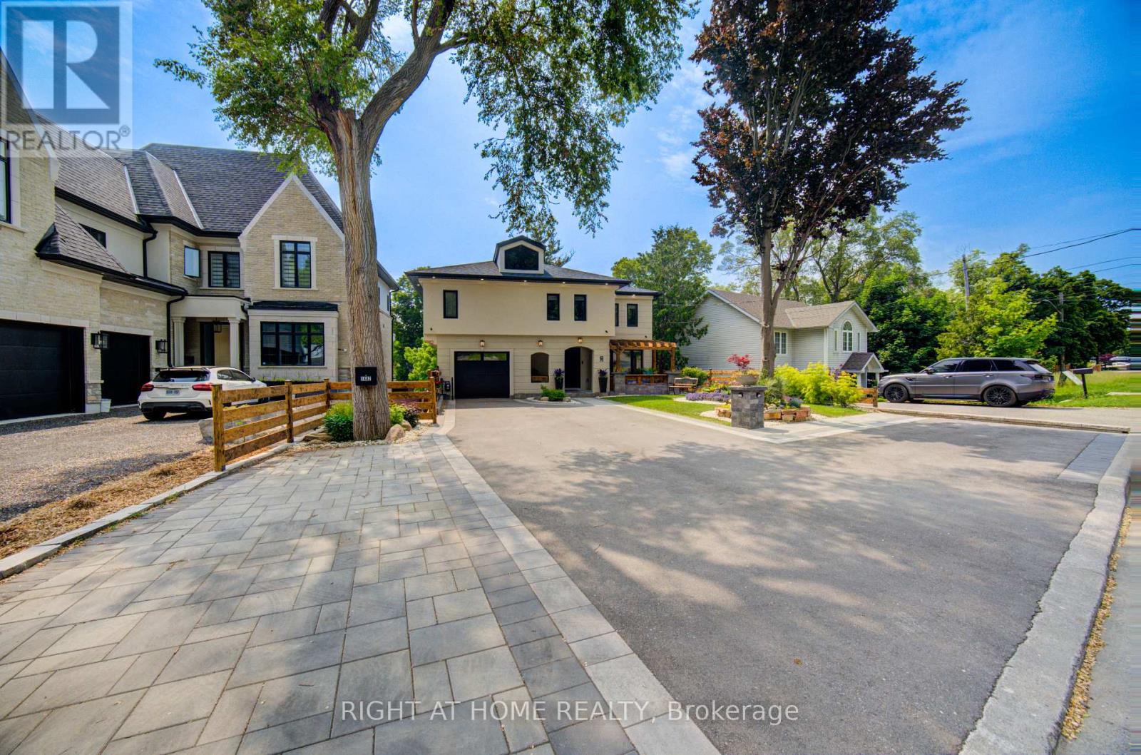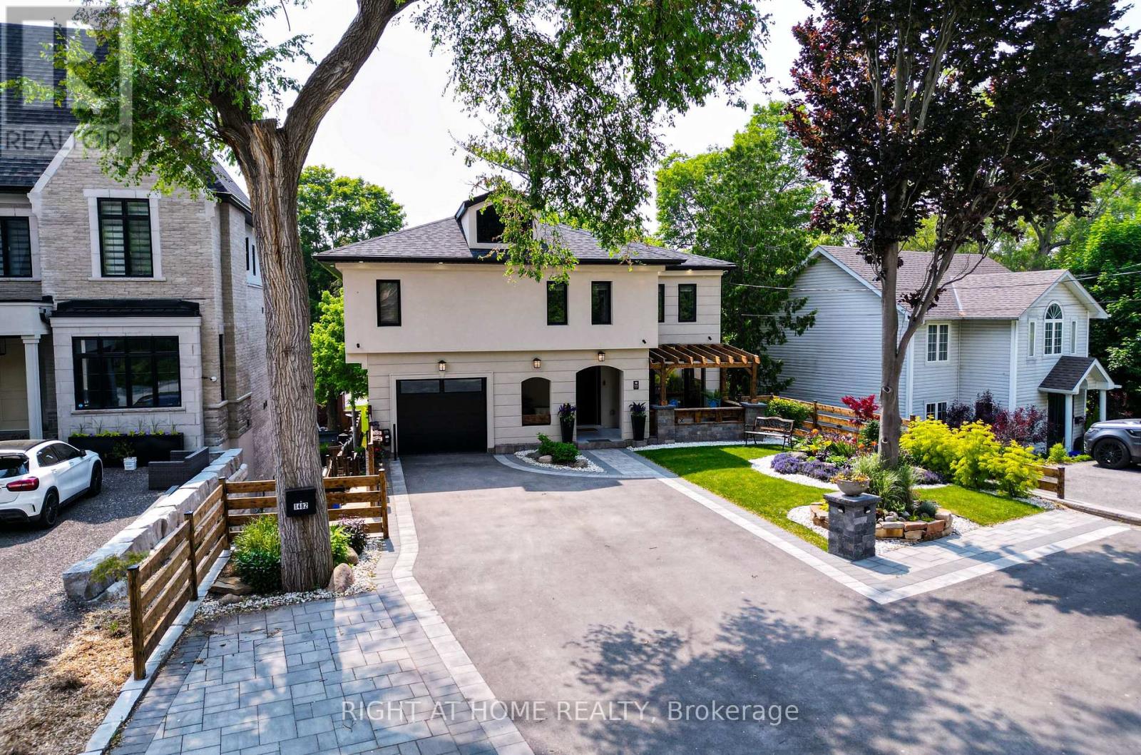1482 Old Forest Road Pickering, Ontario L1V 1N9
$1,999,000
Stunning -Just Completed- Multi-Generation Home, Approx. 4,200 sqft of Livable Area Located in One of Pickering's Most Desirable & Friendly Premier Area, Quiet & Upscale Rouge River Neighborhood, Highly Sought-After. Forested Backyard Oasis W/ Sprawling Grounds, Expansive Deck& Patio, Professional Landscaping. featuring a 7 Car Parking spots, a finished above Grade 2 B.R. Legal Apartment, W/ Exclusive Large Deck, separate entrance, in-suite Laundry, Rented $2,500/M + share of utility Bills, A+++Tenant willing to stay. Ground Floor Features an Outstanding Family Room W/ Gas Fireplace combined with the Kitchen &the Solarium, Walk-Out to Summer Breath-Taking Breakfast Deck Overlooking the oasis forest-like backyard and the forest of the Rouge River, Combined Living Room and Dining Room with a picturesque window overlooking the magnificent well-landscaped Front Yard. Garage is roughed-in for Gas Heater, Kitchen Deck is Roughed-in for Gas BBQ. Impressive Solarium, outstanding Entertainers all seasons Gem & Breakfast, Walls and Ceiling are Glass W/ Low-E Double Glazed, Porcelain floors W/ under Floor heating and private Hot & Cold AC, This Solarium features a breakfast area and an exercise space overlooking the unobstructed views of the Ravin from above. Large eat-in Gourmet Chefs Kitchen W/ Designer Cabinetry, Oversized Centre Island, Best-In-Class Appliances, W/oversized island & fruit sink, Water Fall Quartz countertop and Back splash, modern glass stair railings on Accent Walls. Second Floor Features 4 Bedrooms, an Impressive Primary Suite W/ Fireplace, His Closet and Her Lavish Walk-In Closet & Opulent Ensuite W/ Freestanding Tub & Spa, a second master ensuite & 2 more Bedrooms, Coffee Station, Shelved Landry and Linen Closet. Minutes to Top-Rated Schools, Parks, Transit, Major Highways & Amenities, minutes to GO-Train,40 min. to Toronto via GO train. (id:60365)
Property Details
| MLS® Number | E12236527 |
| Property Type | Single Family |
| Community Name | Woodlands |
| AmenitiesNearBy | Park, Public Transit |
| CommunityFeatures | Community Centre |
| Features | Carpet Free, Gazebo, In-law Suite |
| ParkingSpaceTotal | 7 |
| Structure | Patio(s), Deck, Porch, Shed |
| ViewType | View |
Building
| BathroomTotal | 5 |
| BedroomsAboveGround | 4 |
| BedroomsBelowGround | 2 |
| BedroomsTotal | 6 |
| Amenities | Fireplace(s) |
| Appliances | Garage Door Opener Remote(s), Oven - Built-in, Blinds, Dishwasher, Dryer, Freezer, Garage Door Opener, Humidifier, Microwave, Oven, Range, Stove, Water Heater, Two Washers, Refrigerator |
| BasementDevelopment | Finished |
| BasementFeatures | Apartment In Basement, Walk Out |
| BasementType | N/a (finished) |
| ConstructionStatus | Insulation Upgraded |
| ConstructionStyleAttachment | Detached |
| CoolingType | Central Air Conditioning, Ventilation System |
| ExteriorFinish | Brick, Stucco |
| FireProtection | Smoke Detectors |
| FireplacePresent | Yes |
| FireplaceTotal | 2 |
| FoundationType | Concrete |
| HalfBathTotal | 1 |
| HeatingFuel | Natural Gas |
| HeatingType | Forced Air |
| StoriesTotal | 2 |
| SizeInterior | 3500 - 5000 Sqft |
| Type | House |
| UtilityWater | Municipal Water |
Parking
| Attached Garage | |
| Garage |
Land
| Acreage | No |
| FenceType | Fully Fenced, Fenced Yard |
| LandAmenities | Park, Public Transit |
| LandscapeFeatures | Landscaped |
| Sewer | Sanitary Sewer |
| SizeDepth | 150 Ft |
| SizeFrontage | 54 Ft ,3 In |
| SizeIrregular | 54.3 X 150 Ft |
| SizeTotalText | 54.3 X 150 Ft |
| ZoningDescription | R4 |
Rooms
| Level | Type | Length | Width | Dimensions |
|---|---|---|---|---|
| Second Level | Primary Bedroom | 5.23 m | 3.4 m | 5.23 m x 3.4 m |
| Second Level | Bedroom 2 | 4.3 m | 3.28 m | 4.3 m x 3.28 m |
| Second Level | Bedroom 3 | 5 m | 2.82 m | 5 m x 2.82 m |
| Second Level | Bedroom 4 | 4.12 m | 3.81 m | 4.12 m x 3.81 m |
| Second Level | Laundry Room | 1.48 m | 1.45 m | 1.48 m x 1.45 m |
| Basement | Living Room | 5.75 m | 3.7 m | 5.75 m x 3.7 m |
| Basement | Bedroom | 4.65 m | 3.7 m | 4.65 m x 3.7 m |
| Basement | Bedroom 2 | 3.76 m | 2.16 m | 3.76 m x 2.16 m |
| Basement | Kitchen | 5.18 m | 4.8 m | 5.18 m x 4.8 m |
| Ground Level | Living Room | 5.25 m | 3.4 m | 5.25 m x 3.4 m |
| Ground Level | Dining Room | 5.25 m | 3.4 m | 5.25 m x 3.4 m |
| Ground Level | Kitchen | 6.86 m | 3.4 m | 6.86 m x 3.4 m |
| Ground Level | Family Room | 3.7 m | 3.67 m | 3.7 m x 3.67 m |
| Ground Level | Solarium | 4.1 m | 3.89 m | 4.1 m x 3.89 m |
Utilities
| Electricity | Installed |
| Sewer | Installed |
https://www.realtor.ca/real-estate/28502385/1482-old-forest-road-pickering-woodlands-woodlands
Samya Saeed
Salesperson
1396 Don Mills Rd Unit B-121
Toronto, Ontario M3B 0A7

