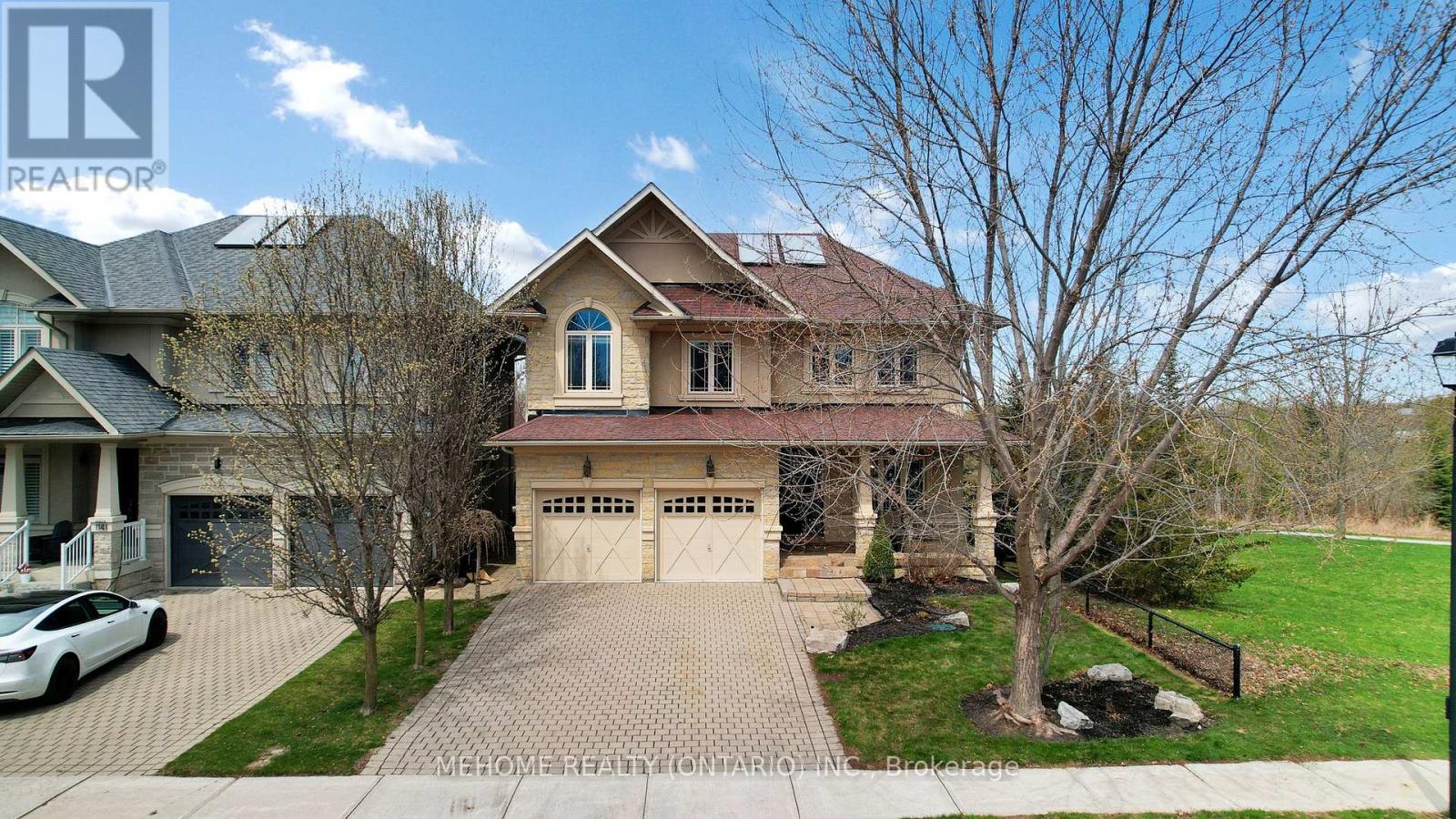1143 Quaker Trail Newmarket, Ontario L3X 3E2
$1,499,998
A Two-storey Corner Lot home with 4 bedrooms and finished basement in prestigious Stonehaven neighbourhood. A Gorgeous Energy efficient LEED platinum home w/Solar Panels Assists With Cost Efficiency. Stunning Stone and Stucco Exterior, Interlock Driveway. Main Floor 9 ft. ceilings and Hardwood throughout, Led Pot lights. Dinning area; Crown Mldg, Wainscotting. Living/Family Area; B/I Cabinets, Gas Fireplace. Kitchen Feat; Quartz Counters, Mosaic Backsplash & Large breakfast bar. 4 bedrooms on 2nd Floor. The principal bedroom has ponds views with 5-pcs ensuite and large walk-in closet. Convenient 2nd story Laundry. Finished basement W/3pc. Bath, Large Rec Area, Cedar Closet, Cold Cellar and Ample Storage. 240V Electric Vehicle Charger Installed in Garage. Lovingly Landscaped backyard (with Interlocked space, shed, gas barbeque hookup ) backing onto ponds and trail. Perfect location, close proximity to Highway 404 access, shopping opportunities, parks and schools. Steps to the Magna Centre. (id:60365)
Property Details
| MLS® Number | N12236575 |
| Property Type | Single Family |
| Community Name | Stonehaven-Wyndham |
| EquipmentType | Water Heater, Furnace |
| ParkingSpaceTotal | 6 |
| RentalEquipmentType | Water Heater, Furnace |
Building
| BathroomTotal | 4 |
| BedroomsAboveGround | 4 |
| BedroomsTotal | 4 |
| Appliances | Garage Door Opener Remote(s), Oven - Built-in, Central Vacuum, Water Heater - Tankless, Cooktop, Dishwasher, Dryer, Water Heater, Oven, Hood Fan, Washer, Water Softener, Window Coverings, Refrigerator |
| BasementDevelopment | Finished |
| BasementType | N/a (finished) |
| ConstructionStatus | Insulation Upgraded |
| ConstructionStyleAttachment | Detached |
| CoolingType | Central Air Conditioning, Air Exchanger |
| ExteriorFinish | Stone, Stucco |
| FireplacePresent | Yes |
| FlooringType | Hardwood, Laminate, Ceramic |
| FoundationType | Poured Concrete |
| HalfBathTotal | 4 |
| HeatingFuel | Natural Gas |
| HeatingType | Forced Air |
| StoriesTotal | 2 |
| SizeInterior | 2000 - 2500 Sqft |
| Type | House |
| UtilityWater | Municipal Water |
Parking
| Detached Garage | |
| Garage |
Land
| Acreage | No |
| Sewer | Sanitary Sewer |
| SizeDepth | 105 Ft |
| SizeFrontage | 44 Ft ,6 In |
| SizeIrregular | 44.5 X 105 Ft |
| SizeTotalText | 44.5 X 105 Ft |
Rooms
| Level | Type | Length | Width | Dimensions |
|---|---|---|---|---|
| Second Level | Bedroom | 4.84 m | 3.65 m | 4.84 m x 3.65 m |
| Second Level | Bedroom 2 | 3.63 m | 2.74 m | 3.63 m x 2.74 m |
| Second Level | Bedroom 3 | 3.56 m | 3.87 m | 3.56 m x 3.87 m |
| Second Level | Bedroom 4 | 2.95 m | 3.35 m | 2.95 m x 3.35 m |
| Second Level | Laundry Room | 1.72 m | 2.99 m | 1.72 m x 2.99 m |
| Basement | Playroom | 3.77 m | 6.03 m | 3.77 m x 6.03 m |
| Basement | Recreational, Games Room | 8.96 m | 2.99 m | 8.96 m x 2.99 m |
| Ground Level | Living Room | 3.21 m | 5.45 m | 3.21 m x 5.45 m |
| Ground Level | Kitchen | 3.21 m | 3.84 m | 3.21 m x 3.84 m |
| Ground Level | Eating Area | 2.77 m | 3.84 m | 2.77 m x 3.84 m |
| Ground Level | Family Room | 4.49 m | 3.82 m | 4.49 m x 3.82 m |
Fannie Ip
Broker
9120 Leslie St #101
Richmond Hill, Ontario L4B 3J9




































