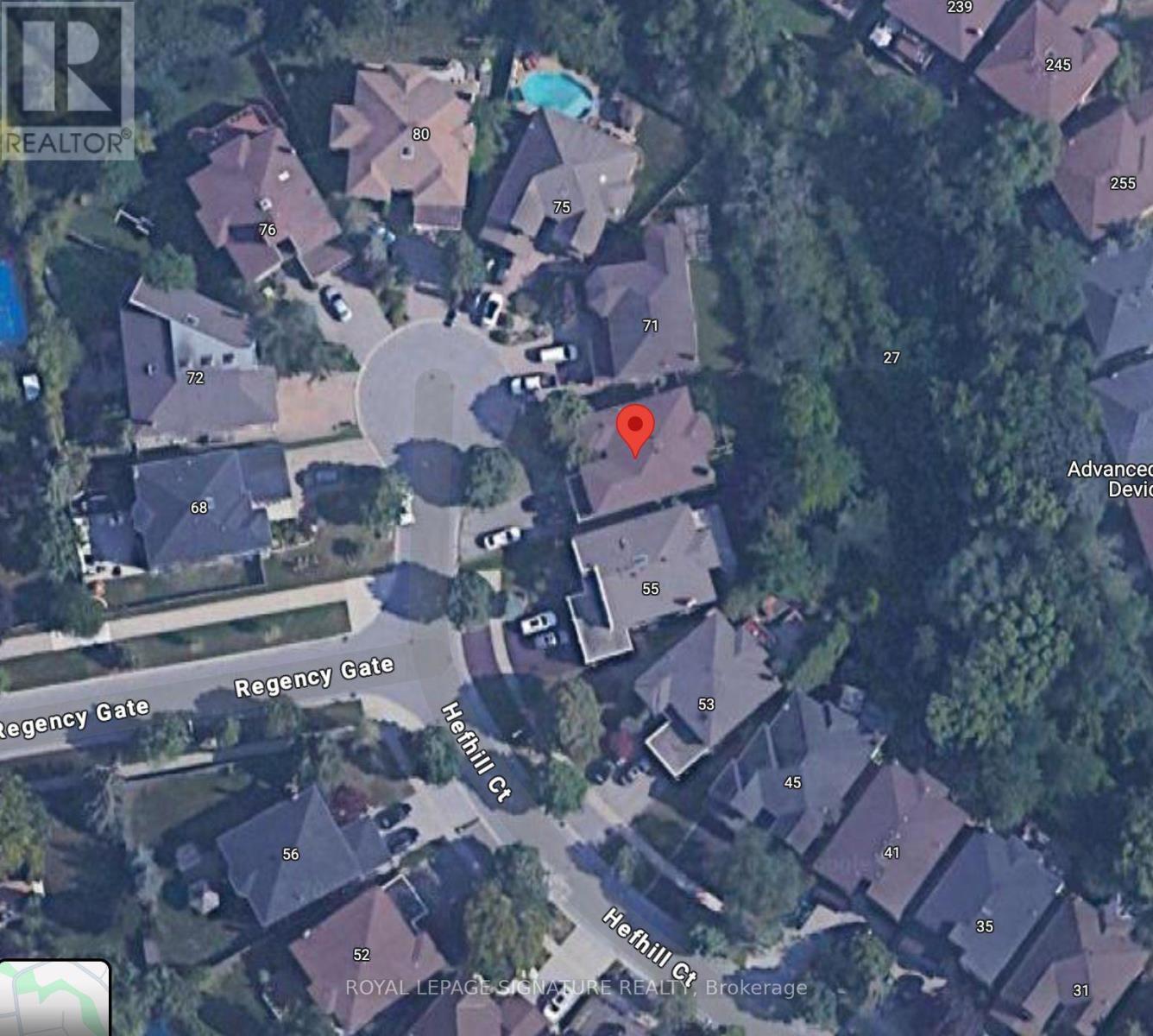67 Hefhill Court Vaughan, Ontario L4J 7L9
$1,999,999
Sitting on 59 Ft pie-shaped lot, located on a quiet dead-end cul-de-sac backing onto ravine and conservation near Bathurst and Center Street. Approximately 3800 Sq Ft above grade plus 1200 Sq Ft in the basement.This property offers incredible potential. The home has already been stripped to the studs ready for your dream renovation. A true blank canvas, featuring 5 bedrooms on the second floor and 3 existing bathrooms upstairs, with potential to add a fourth Jack and Jill bathroom.The kitchen area can be easily reconfigured, allowing expansion from 13'6" wide to 17.5 ft wide, allowing for 5- 6 ft wide by 7-10ft long family-size eating counter island. The basement includes a rough-in for a kitchen and bathroom. Floor plan is for reference only and may not reflect exact dimensions or layout. It is not to scale. The lot offers excellent potentil for an easy conversion to a walk-out basment. Buyers are advised to verify all measurements and details independently. (id:60365)
Property Details
| MLS® Number | N12237183 |
| Property Type | Single Family |
| Community Name | Crestwood-Springfarm-Yorkhill |
| ParkingSpaceTotal | 6 |
Building
| BathroomTotal | 4 |
| BedroomsAboveGround | 5 |
| BedroomsTotal | 5 |
| BasementDevelopment | Unfinished |
| BasementType | N/a (unfinished) |
| ConstructionStyleAttachment | Detached |
| CoolingType | Central Air Conditioning |
| ExteriorFinish | Brick |
| FireplacePresent | Yes |
| FoundationType | Unknown |
| HalfBathTotal | 1 |
| HeatingFuel | Natural Gas |
| HeatingType | Forced Air |
| StoriesTotal | 2 |
| SizeInterior | 3500 - 5000 Sqft |
| Type | House |
| UtilityWater | Municipal Water |
Parking
| Garage |
Land
| Acreage | No |
| Sewer | Sanitary Sewer |
| SizeDepth | 124 Ft |
| SizeFrontage | 59 Ft |
| SizeIrregular | 59 X 124 Ft |
| SizeTotalText | 59 X 124 Ft |
Rooms
| Level | Type | Length | Width | Dimensions |
|---|---|---|---|---|
| Second Level | Bedroom 3 | 4.87 m | 3.77 m | 4.87 m x 3.77 m |
| Second Level | Bedroom 4 | 4.87 m | 3.77 m | 4.87 m x 3.77 m |
| Second Level | Bedroom 5 | 4.1 m | 4.8 m | 4.1 m x 4.8 m |
| Second Level | Primary Bedroom | 5.79 m | 3.99 m | 5.79 m x 3.99 m |
| Second Level | Bedroom 2 | 4.26 m | 4 m | 4.26 m x 4 m |
| Main Level | Living Room | 5.42 m | 3.77 m | 5.42 m x 3.77 m |
| Main Level | Dining Room | 4.2 m | 3.77 m | 4.2 m x 3.77 m |
| Main Level | Kitchen | 3.96 m | 3.96 m | 3.96 m x 3.96 m |
| Main Level | Eating Area | 3.96 m | 3.96 m | 3.96 m x 3.96 m |
| Main Level | Family Room | 5.94 m | 3.99 m | 5.94 m x 3.99 m |
| Main Level | Study | 3.2 m | 3.96 m | 3.2 m x 3.96 m |
| Main Level | Laundry Room | 3.02 m | 2.34 m | 3.02 m x 2.34 m |
| Main Level | Foyer | 6 m | 4 m | 6 m x 4 m |
Alan Saffari
Salesperson
8 Sampson Mews Suite 201 The Shops At Don Mills
Toronto, Ontario M3C 0H5











