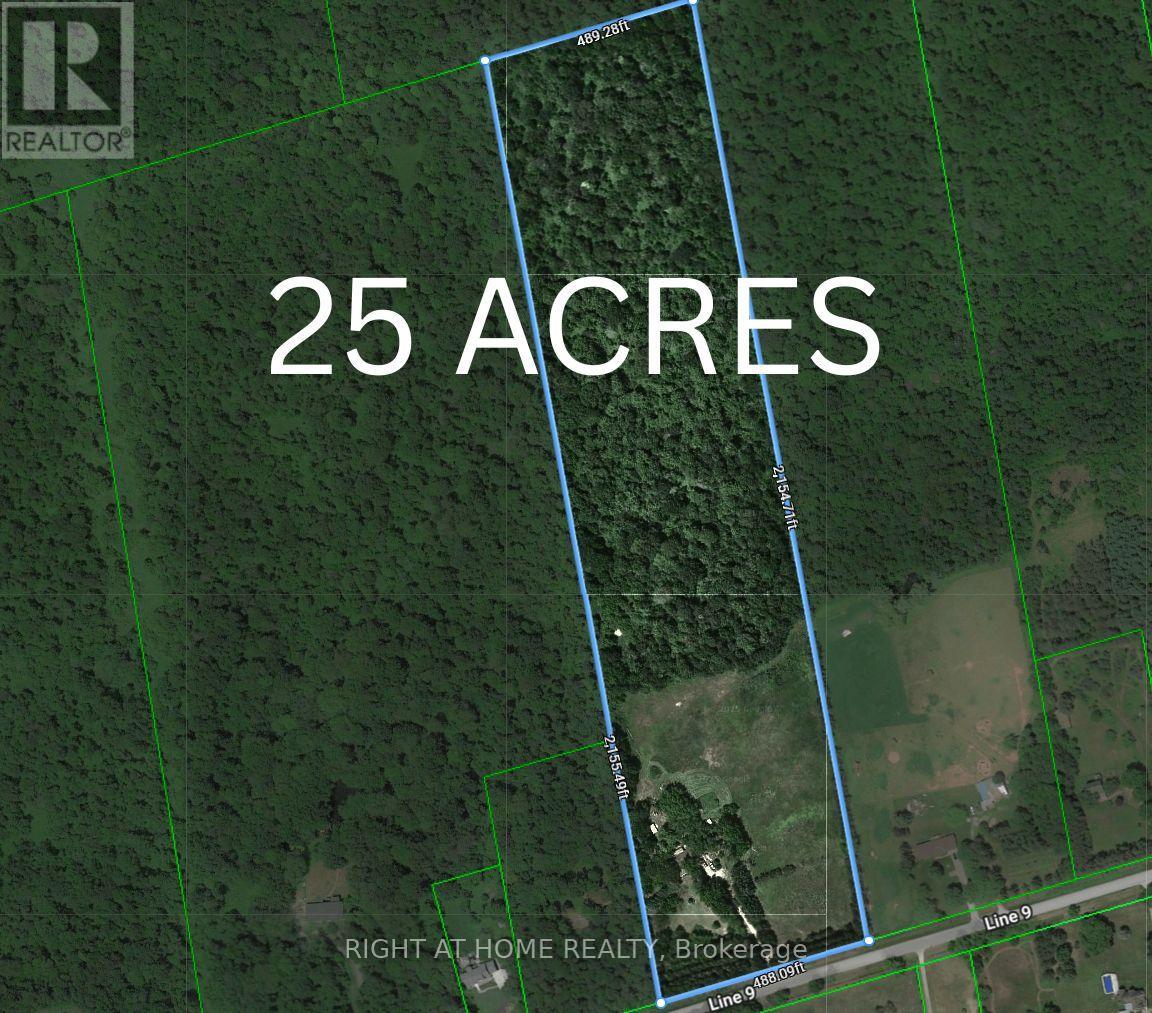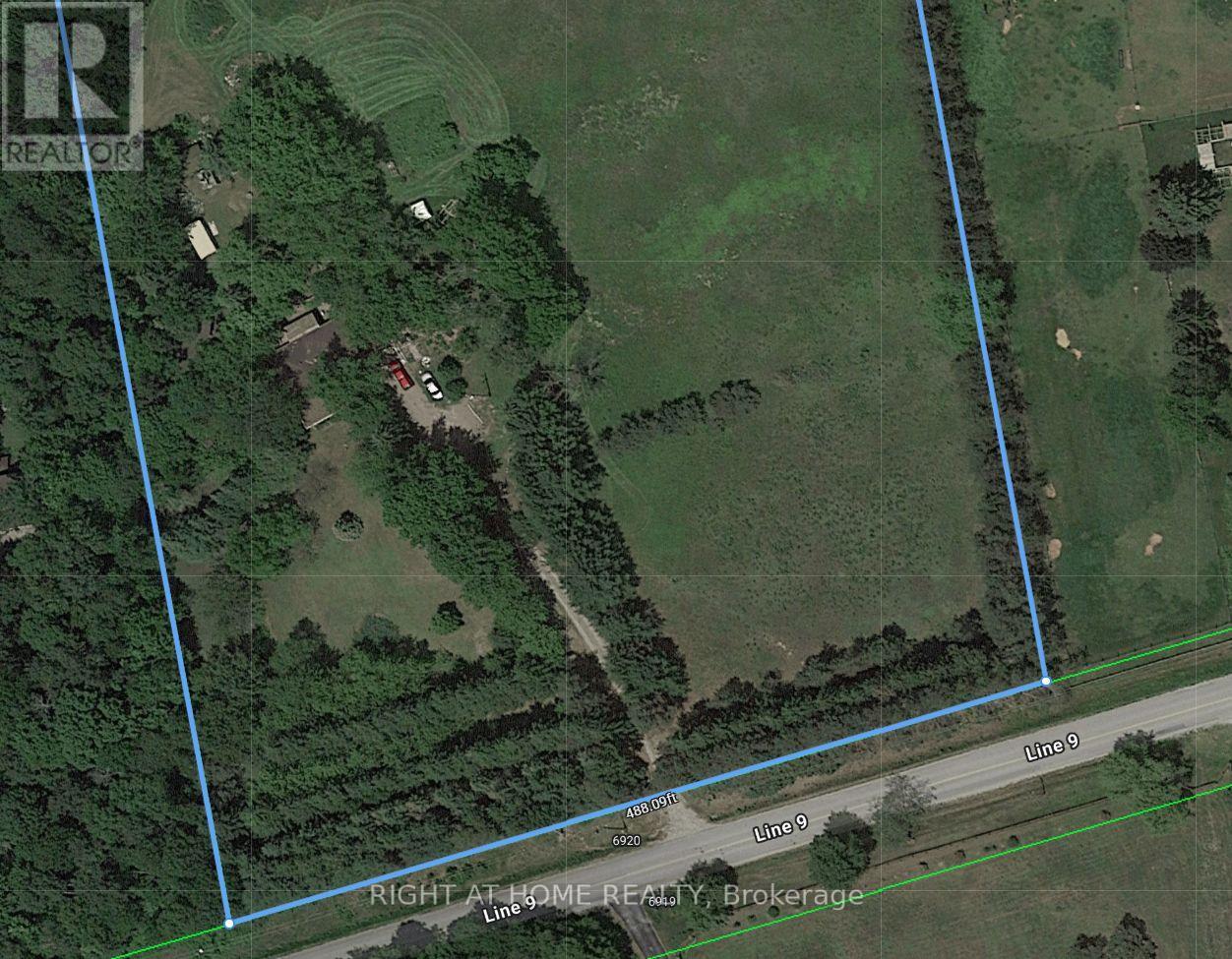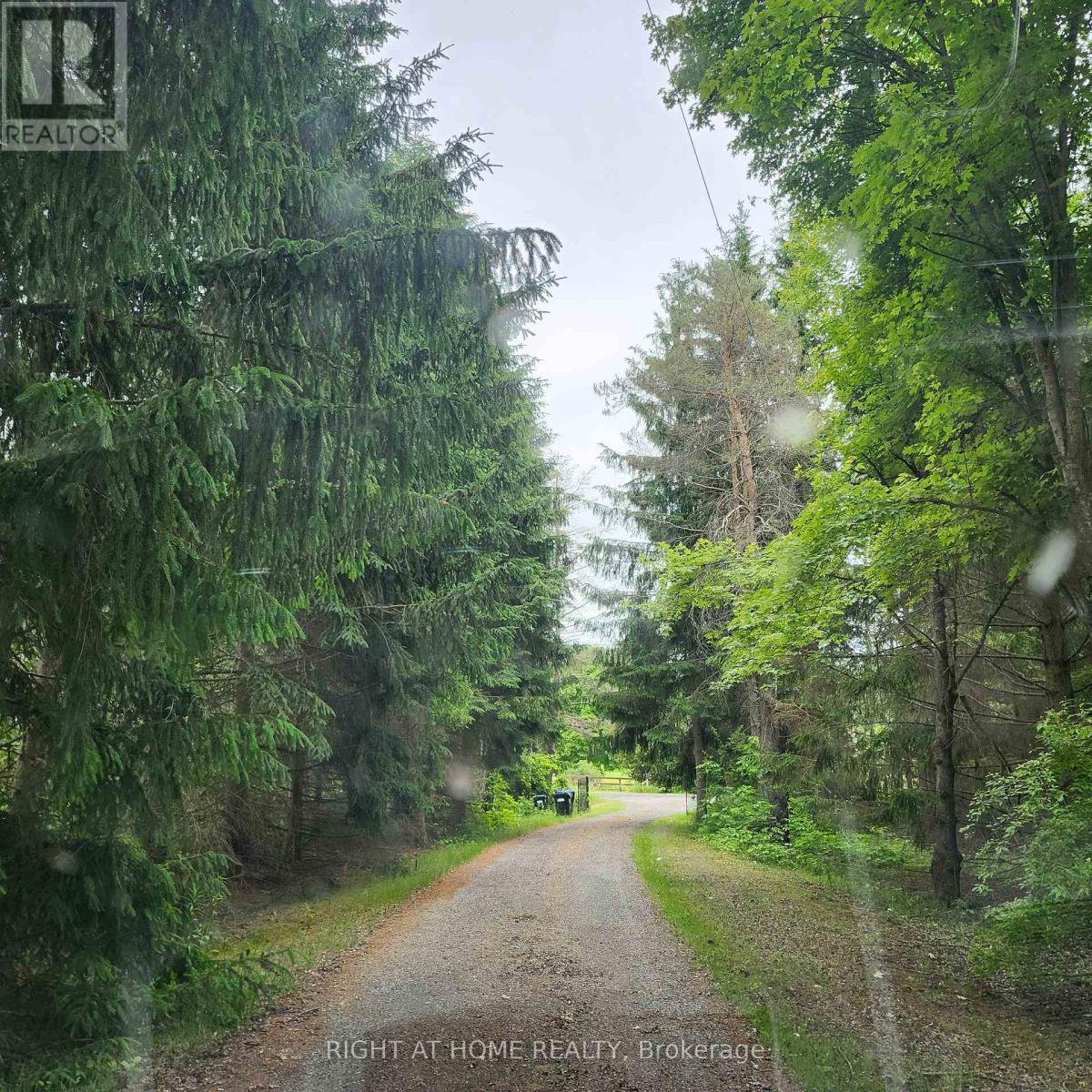6920 9th Line New Tecumseth, Ontario L0G 1A0
$1,450,000
Charming Country Retreat! A rare opportunity awaits on this picturesque 25-acre property in Beeton's tranquil countryside. Nestled within rolling farmland and surrounded by natural beauty, this classic 1974 bungalow offers timeless rural charm and endless potential. The main level features a functional layout with three bedrooms, a formal dinning area that can easily be used as a 4th bedroom and 1.5 bathrooms, offering cozy living spaces with views of the surrounding treed fields. The lower level is finished with two additional bedrooms, a spacious family room, and a separate entrance ideal for in-laws or guests. A large deck at the rear of the home provides the perfect space to enjoy peaceful sunsets and the serene sounds of nature. The home exterior has been updated and insulated through the years, while the homes interior reflects its original character, it invites creativity and vision for your personal touch. With some updates, this home could be transformed into a stunning rural residence. Future rezoning opportunities may be explored for alternative uses, offering flexibility for visionary investors, hobby farmers, or multigenerational living. Whether you're dreaming of revitalizing a classic country home, starting a small farm, or simply escaping the city, 6920 9th Line provides the space, setting, and potential to make it your own. (id:60365)
Property Details
| MLS® Number | N12237365 |
| Property Type | Single Family |
| Community Name | Rural New Tecumseth |
| Features | Wooded Area, Flat Site, Country Residential |
| ParkingSpaceTotal | 20 |
| Structure | Deck, Porch, Shed |
Building
| BathroomTotal | 2 |
| BedroomsAboveGround | 4 |
| BedroomsBelowGround | 2 |
| BedroomsTotal | 6 |
| Age | 51 To 99 Years |
| Amenities | Fireplace(s) |
| Appliances | Water Heater |
| ArchitecturalStyle | Bungalow |
| BasementDevelopment | Finished |
| BasementFeatures | Separate Entrance |
| BasementType | N/a (finished) |
| ConstructionStatus | Insulation Upgraded |
| ExteriorFinish | Brick, Aluminum Siding |
| FireplacePresent | Yes |
| FireplaceTotal | 2 |
| FoundationType | Concrete |
| HalfBathTotal | 1 |
| HeatingFuel | Propane |
| HeatingType | Forced Air |
| StoriesTotal | 1 |
| SizeInterior | 1100 - 1500 Sqft |
| Type | House |
| UtilityWater | Bored Well |
Parking
| Attached Garage | |
| Garage |
Land
| Acreage | Yes |
| Sewer | Septic System |
| SizeDepth | 2155 Ft ,6 In |
| SizeFrontage | 489 Ft ,3 In |
| SizeIrregular | 489.3 X 2155.5 Ft |
| SizeTotalText | 489.3 X 2155.5 Ft|10 - 24.99 Acres |
| ZoningDescription | A-1 |
Rooms
| Level | Type | Length | Width | Dimensions |
|---|---|---|---|---|
| Basement | Bedroom 2 | 3.79 m | 2.9 m | 3.79 m x 2.9 m |
| Basement | Foyer | 3.5 m | 4.09 m | 3.5 m x 4.09 m |
| Basement | Family Room | 7.45 m | 3.96 m | 7.45 m x 3.96 m |
| Basement | Cold Room | 7.4 m | 2 m | 7.4 m x 2 m |
| Basement | Bedroom | 3.88 m | 2.63 m | 3.88 m x 2.63 m |
| Main Level | Kitchen | 4.2 m | 3.16 m | 4.2 m x 3.16 m |
| Main Level | Living Room | 3.8 m | 3.73 m | 3.8 m x 3.73 m |
| Main Level | Foyer | 3.9 m | 1.17 m | 3.9 m x 1.17 m |
| Main Level | Bathroom | 2.8 m | 1.52 m | 2.8 m x 1.52 m |
| Main Level | Bedroom 4 | 5.45 m | 4.05 m | 5.45 m x 4.05 m |
| Main Level | Bedroom 3 | 3.35 m | 3.04 m | 3.35 m x 3.04 m |
| Main Level | Bedroom 2 | 3.95 m | 3.35 m | 3.95 m x 3.35 m |
| Main Level | Bedroom | 3.35 m | 4.3 m | 3.35 m x 4.3 m |
| Main Level | Bathroom | 2.4 m | 1.3 m | 2.4 m x 1.3 m |
Utilities
| Cable | Installed |
| Electricity | Installed |
https://www.realtor.ca/real-estate/28503898/6920-9th-line-new-tecumseth-rural-new-tecumseth
Itzel Alejandr Ricalde-Samano
Salesperson
16850 Yonge Street #6b
Newmarket, Ontario L3Y 0A3








