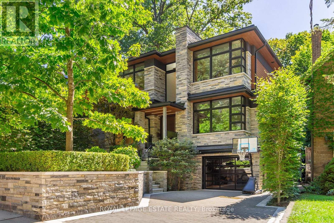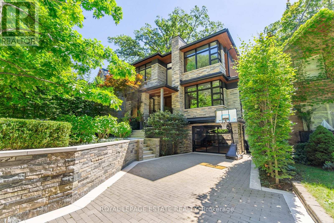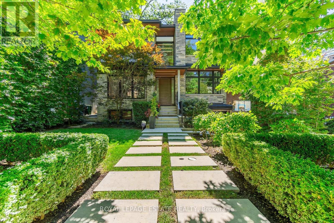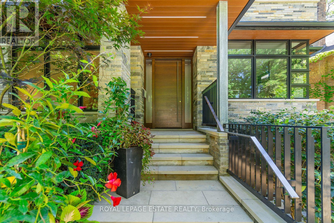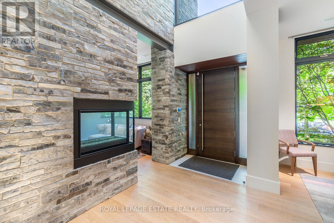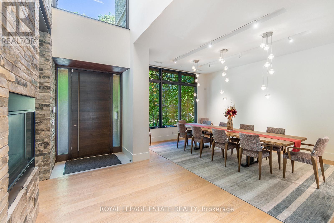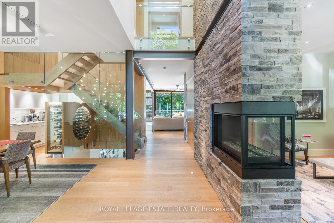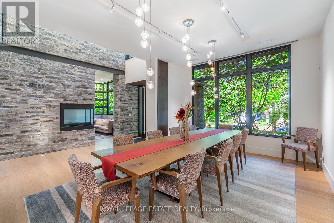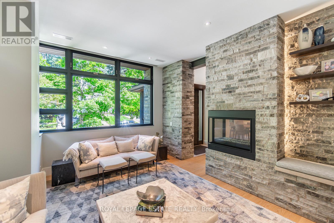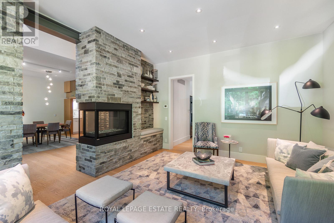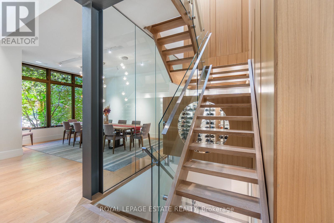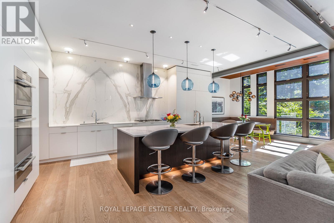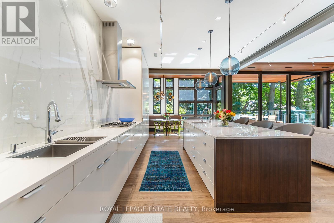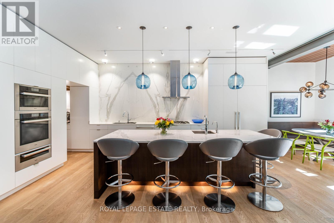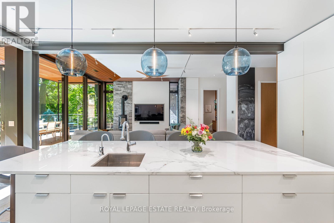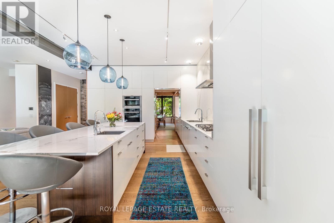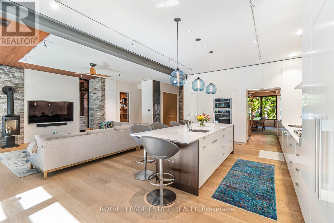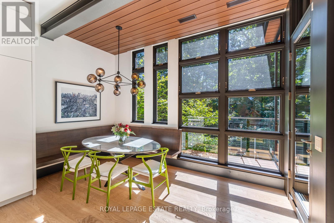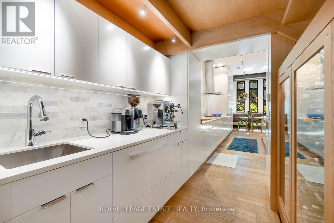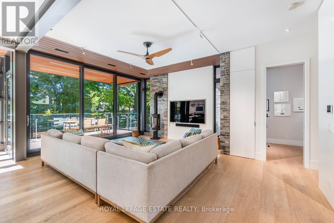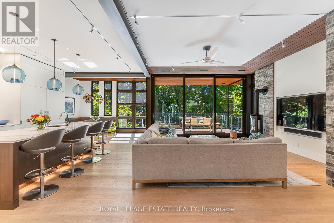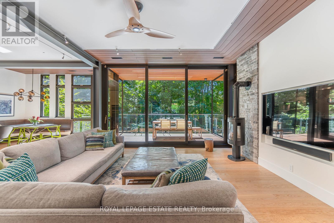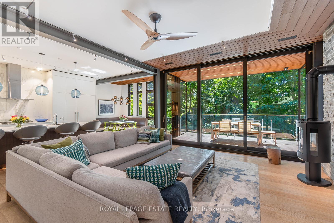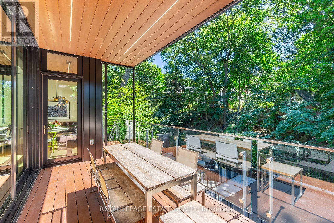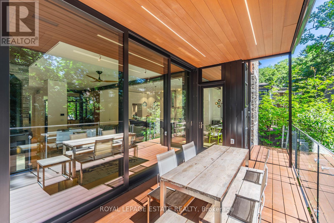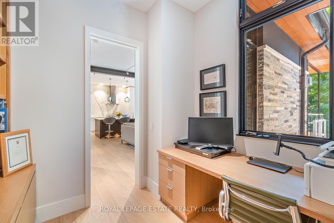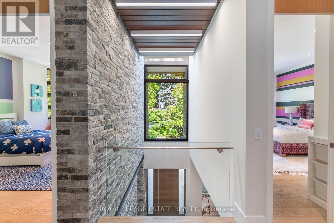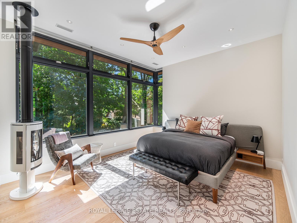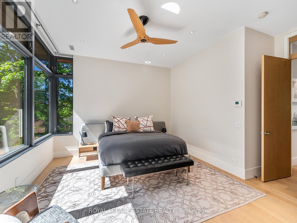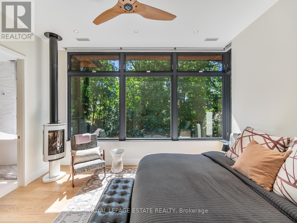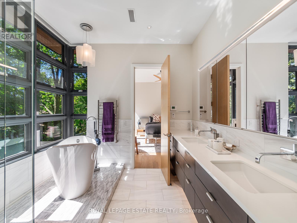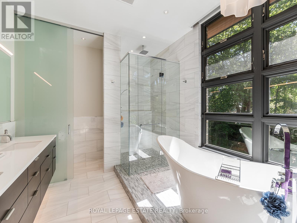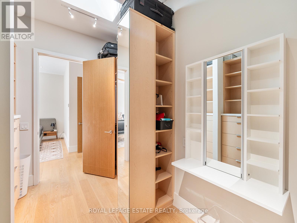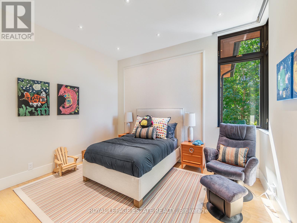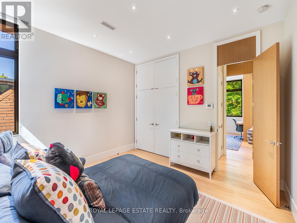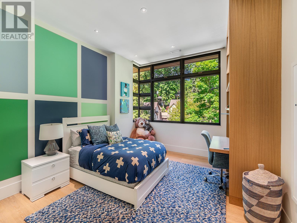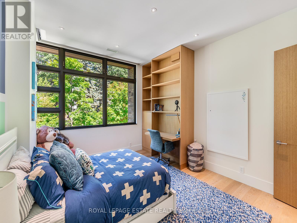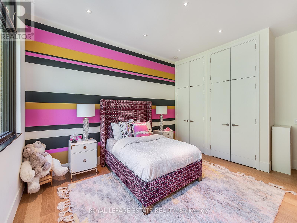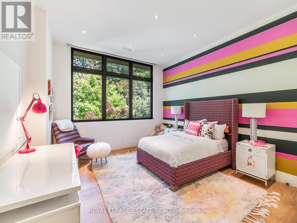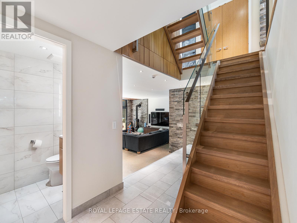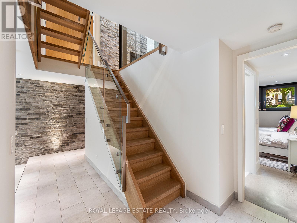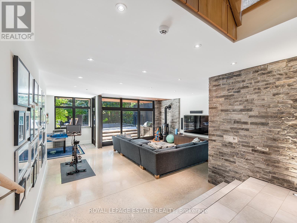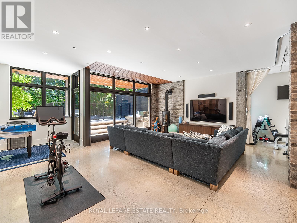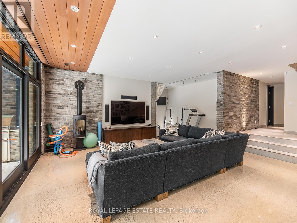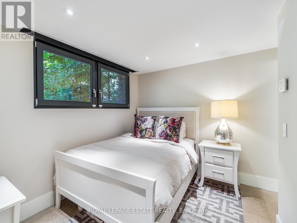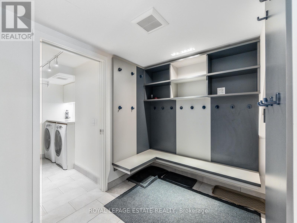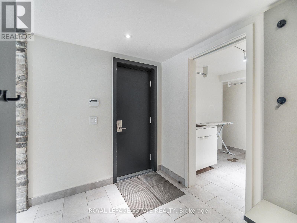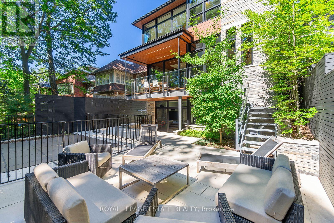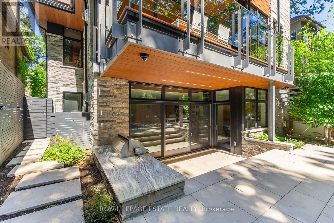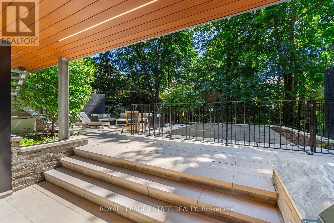11 Pine Crescent Toronto, Ontario M4E 1L1
$23,000 Monthly
A Sophisticated West Coast Inspired Custom Built Executive Residence In A Very Private Ravine Setting, In One Of Toronto's Most Sought-After Neighbourhoods, The Beach. To Make Your Time in Toronto A Great Experience, This Wonderful Home Comes Fully & Completely Furnished (With All Utilities included) & All The Accoutrements & High-End Features That Fittingly Provide The Qualified Tenant With The Stylish, Comfortable Home-Life That Comes With Residing At This Exclusive Property. Light, Bright & Airy Boasting Soaring Ceilings & Windows, With 5000+ Sqft Of Extraordinary Living Space, Featuring 4+1 Bedrooms (Including the Wonderful Primary Bdrm w/Lavish Ensuite); 5 Baths; Built-In Garage w/In Home Entrance; Hydronic In- Floor Radiant Heating Throughout The Home With Central Air; Security System; High-End Appliances; Superior Mechanicals Incl Exterior Back-up Generator And Driveway Snow-Melt System. This Outstanding Property Will Surely Please Your Most Discerning Client's - Perfect For Family Life & Entertaining! Within A Convenient 20 Mins To Toronto's Downtown Core, And Just 10 Minutes To The Portlands Film Studios. A Quick, Pleasant Walk Through Leafy Surroundings Brings You To The Cafes & Shoppes of Vibrant Queen St. East & The Sand & Surf Of Lake Ontario, For A Tranquil Stroll Along The Boardwalk; Biking & Hiking Our Many Local Nearby Green Parklands & Waterfront Trail (Goes All The Way To Downtown); Skating On The Nearby Natural Ice Rink In Winter. *Offered For Short Term Fully Furnished Tenancy Only (Sept 1/25 to June 30/26)* A Shorter Lease Term May Be Acceptable)* Monthly Rent Conveniently Includes All Utilities (Heat; Hydro; Central Air; Municipal Water; And All Furniture And Household Contents Including Kitchen Wares, Bedding & Linens, Etc). *Tenant To Arrange Own Internet/Cable And Tenant Insurance*. Grounds Are Professionally Managed In All Seasons Incl Snow Removal & Lawn Care. **To Book Appointment Please See Brokerage Remarks** Property is Not For Sale* (id:60365)
Property Details
| MLS® Number | E12236008 |
| Property Type | Single Family |
| Community Name | The Beaches |
| AmenitiesNearBy | Beach |
| Features | Wooded Area, Irregular Lot Size, Ravine, Backs On Greenbelt |
| ParkingSpaceTotal | 4 |
| PoolType | Inground Pool |
| Structure | Deck |
Building
| BathroomTotal | 5 |
| BedroomsAboveGround | 4 |
| BedroomsBelowGround | 1 |
| BedroomsTotal | 5 |
| Age | 6 To 15 Years |
| Amenities | Fireplace(s) |
| Appliances | Garage Door Opener Remote(s), Furniture |
| BasementDevelopment | Finished |
| BasementFeatures | Walk Out |
| BasementType | Full (finished) |
| ConstructionStyleAttachment | Detached |
| CoolingType | Central Air Conditioning |
| ExteriorFinish | Stone |
| FireplacePresent | Yes |
| FlooringType | Hardwood |
| FoundationType | Concrete |
| HalfBathTotal | 2 |
| HeatingFuel | Natural Gas |
| HeatingType | Radiant Heat |
| StoriesTotal | 2 |
| SizeInterior | 2500 - 3000 Sqft |
| Type | House |
| UtilityPower | Generator |
| UtilityWater | Municipal Water |
Parking
| Garage |
Land
| Acreage | No |
| LandAmenities | Beach |
| LandscapeFeatures | Lawn Sprinkler, Landscaped |
| Sewer | Sanitary Sewer |
| SizeDepth | 162 Ft |
| SizeFrontage | 50 Ft |
| SizeIrregular | 50 X 162 Ft ; Widens On South Side |
| SizeTotalText | 50 X 162 Ft ; Widens On South Side |
| SurfaceWater | Lake/pond |
Rooms
| Level | Type | Length | Width | Dimensions |
|---|---|---|---|---|
| Second Level | Primary Bedroom | 4.8 m | 4.7 m | 4.8 m x 4.7 m |
| Second Level | Bedroom | 5 m | 4.2 m | 5 m x 4.2 m |
| Second Level | Bedroom | 4.5 m | 3.8 m | 4.5 m x 3.8 m |
| Second Level | Bedroom | 4.1 m | 4 m | 4.1 m x 4 m |
| Lower Level | Bedroom | 4.4 m | 3.2 m | 4.4 m x 3.2 m |
| Lower Level | Recreational, Games Room | 8 m | 7.2 m | 8 m x 7.2 m |
| Ground Level | Living Room | 4.6 m | 4 m | 4.6 m x 4 m |
| Ground Level | Dining Room | 5.2 m | 4.2 m | 5.2 m x 4.2 m |
| Ground Level | Kitchen | 5.8 m | 4 m | 5.8 m x 4 m |
| Ground Level | Eating Area | 5.8 m | 2.2 m | 5.8 m x 2.2 m |
| Ground Level | Family Room | 5 m | 4.6 m | 5 m x 4.6 m |
| Ground Level | Office | 3 m | 2 m | 3 m x 2 m |
https://www.realtor.ca/real-estate/28501432/11-pine-crescent-toronto-the-beaches-the-beaches
Thomas D. Neal
Salesperson
2301 Queen Street East
Toronto, Ontario M4E 1G7

