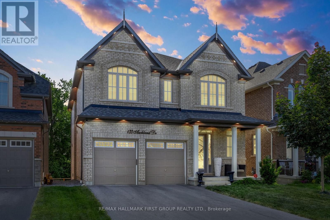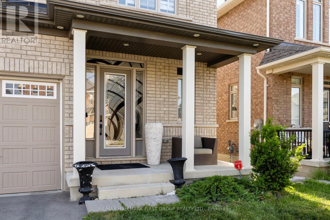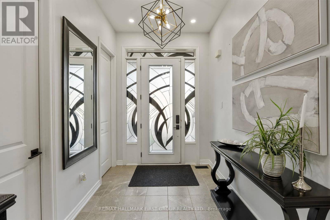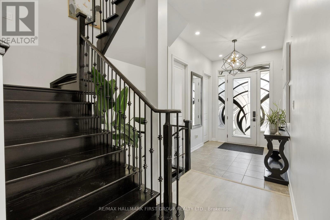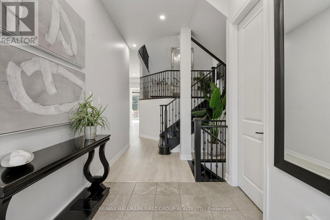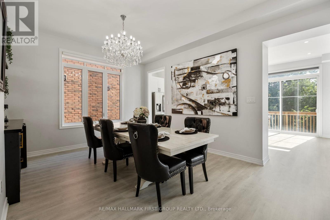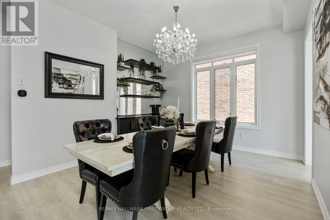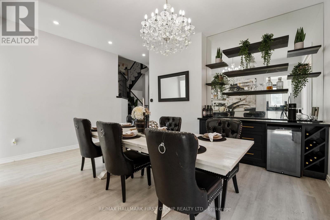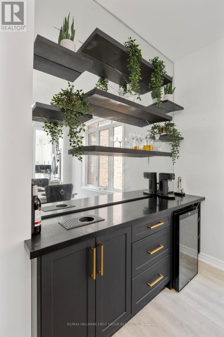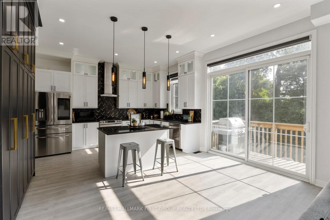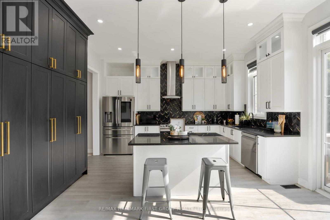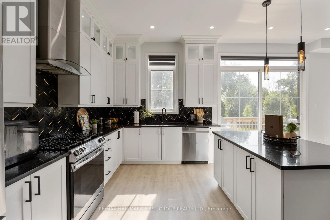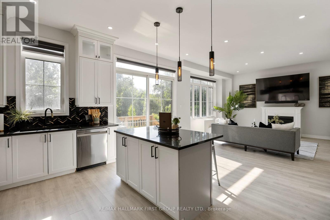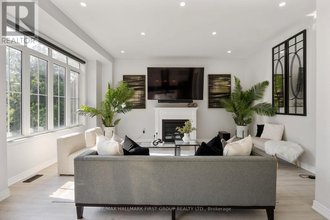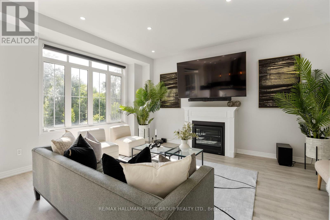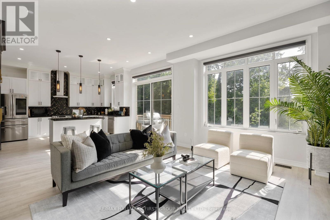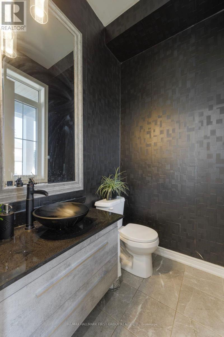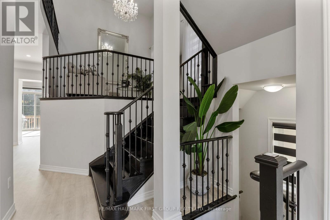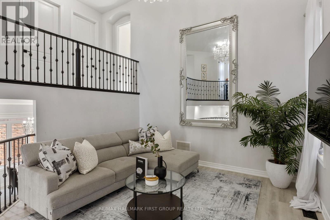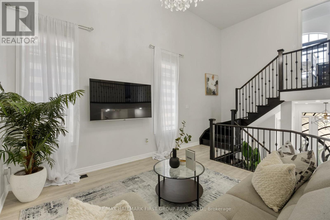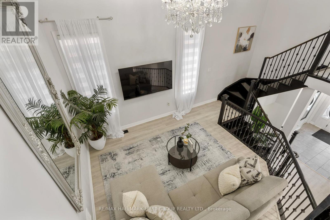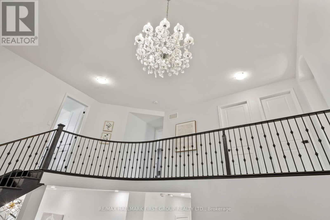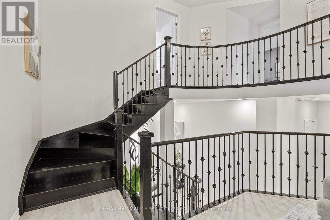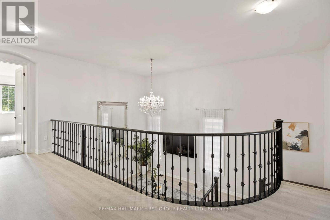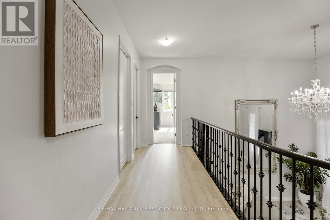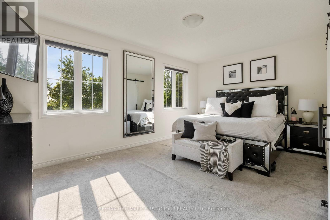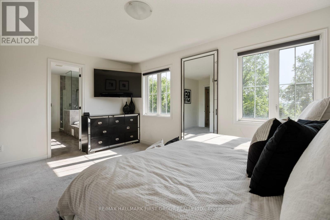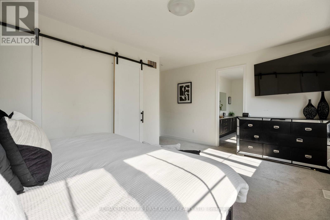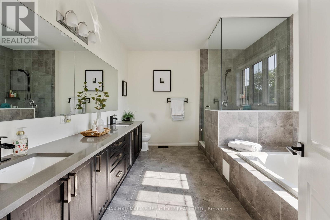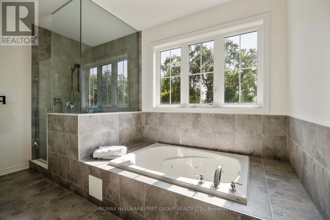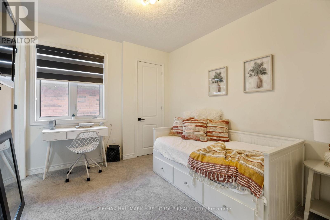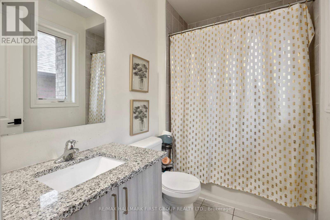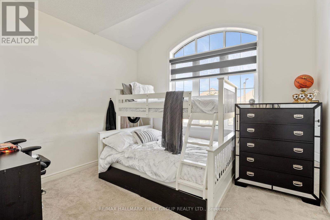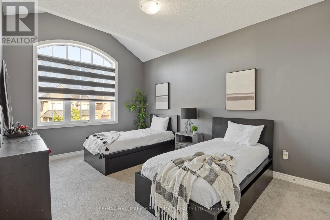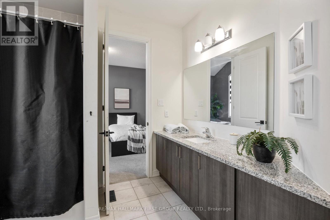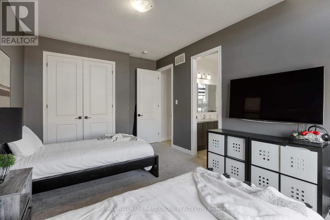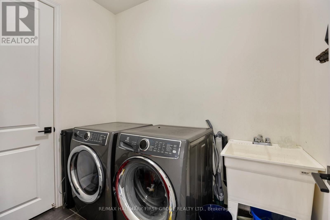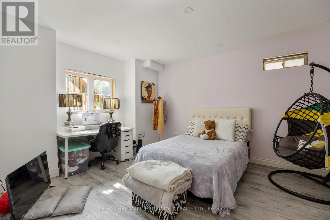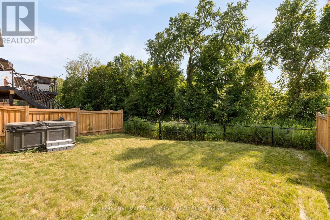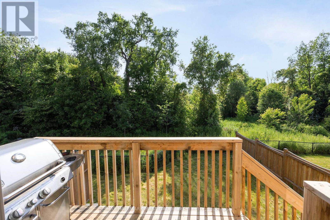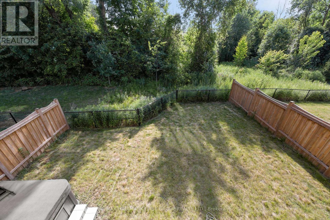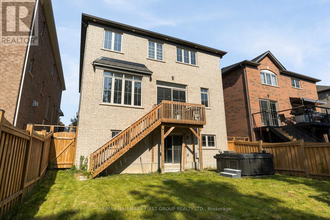133 Auckland Drive Whitby, Ontario L1P 0J4
$1,625,000
Welcome to 133 Auckland Drive, a stunning Arista-built home over 3000 sq nestled in the prestigious Admiral area of Rural Whitby. Completed in December 2020, this beautifully upgraded residence offers a perfect blend of luxury, comfort, and modern design. The main floor features elegant hardwood flooring and a dark-stained oak staircase accented with wrought iron pickets, setting a sophisticated tone from the moment you enter. A chef-inspired kitchen boasts extended upper cabinetry, premium finishes, and ample space for cooking and entertaining. Soaring 9-foot ceilings on both the main and second floors create a bright, open atmosphere throughout the home with A Cozy 2nd Floor Loft Family Room for relaxation and a main floor Office. The spacious primary suite is a true retreat, complete with a 10-foot coffered ceiling and a luxurious private ensuite. All four bedrooms are generously sized and offer direct access to a bathroom, with two designed as full master suitesideal for extended family or guests. A convenient second-floor laundry room adds practicality to daily living. Outside, enjoy a fully fenced backyard perfect for summer gatherings, childrens play, or quiet evenings under the stars. This exceptional home combines thoughtful design, high-end finishes, and a premium location to offer an unparalleled living experience. (id:60365)
Property Details
| MLS® Number | E12234621 |
| Property Type | Single Family |
| Community Name | Rural Whitby |
| EquipmentType | Water Heater |
| ParkingSpaceTotal | 6 |
| RentalEquipmentType | Water Heater |
Building
| BathroomTotal | 4 |
| BedroomsAboveGround | 4 |
| BedroomsBelowGround | 1 |
| BedroomsTotal | 5 |
| Appliances | Central Vacuum, Dishwasher, Hood Fan, Stove, Window Coverings, Refrigerator |
| BasementFeatures | Walk Out |
| BasementType | Full |
| ConstructionStyleAttachment | Detached |
| CoolingType | Central Air Conditioning |
| ExteriorFinish | Brick |
| FireplacePresent | Yes |
| FlooringType | Hardwood, Carpeted |
| FoundationType | Concrete |
| HalfBathTotal | 1 |
| HeatingFuel | Natural Gas |
| HeatingType | Forced Air |
| StoriesTotal | 2 |
| SizeInterior | 3000 - 3500 Sqft |
| Type | House |
| UtilityWater | Municipal Water |
Parking
| Garage |
Land
| Acreage | No |
| Sewer | Sanitary Sewer |
| SizeDepth | 107 Ft ,9 In |
| SizeFrontage | 40 Ft |
| SizeIrregular | 40 X 107.8 Ft |
| SizeTotalText | 40 X 107.8 Ft|under 1/2 Acre |
| ZoningDescription | Residential |
Rooms
| Level | Type | Length | Width | Dimensions |
|---|---|---|---|---|
| Second Level | Primary Bedroom | 5.22 m | 3.6 m | 5.22 m x 3.6 m |
| Second Level | Bedroom 2 | 3.6 m | 3.02 m | 3.6 m x 3.02 m |
| Second Level | Bedroom 3 | 3.57 m | 3.12 m | 3.57 m x 3.12 m |
| Second Level | Bedroom 4 | 3.12 m | 3.12 m | 3.12 m x 3.12 m |
| Second Level | Family Room | 4.27 m | 6.1 m | 4.27 m x 6.1 m |
| Ground Level | Great Room | 4.27 m | 6.1 m | 4.27 m x 6.1 m |
| Ground Level | Dining Room | 4.27 m | 6.1 m | 4.27 m x 6.1 m |
| Ground Level | Kitchen | 4.15 m | 2.63 m | 4.15 m x 2.63 m |
| Ground Level | Eating Area | 4.15 m | 2.75 m | 4.15 m x 2.75 m |
https://www.realtor.ca/real-estate/28498012/133-auckland-drive-whitby-rural-whitby
Kenneth Sylvester Toppin
Salesperson
314 Harwood Ave South #200
Ajax, Ontario L1S 2J1

