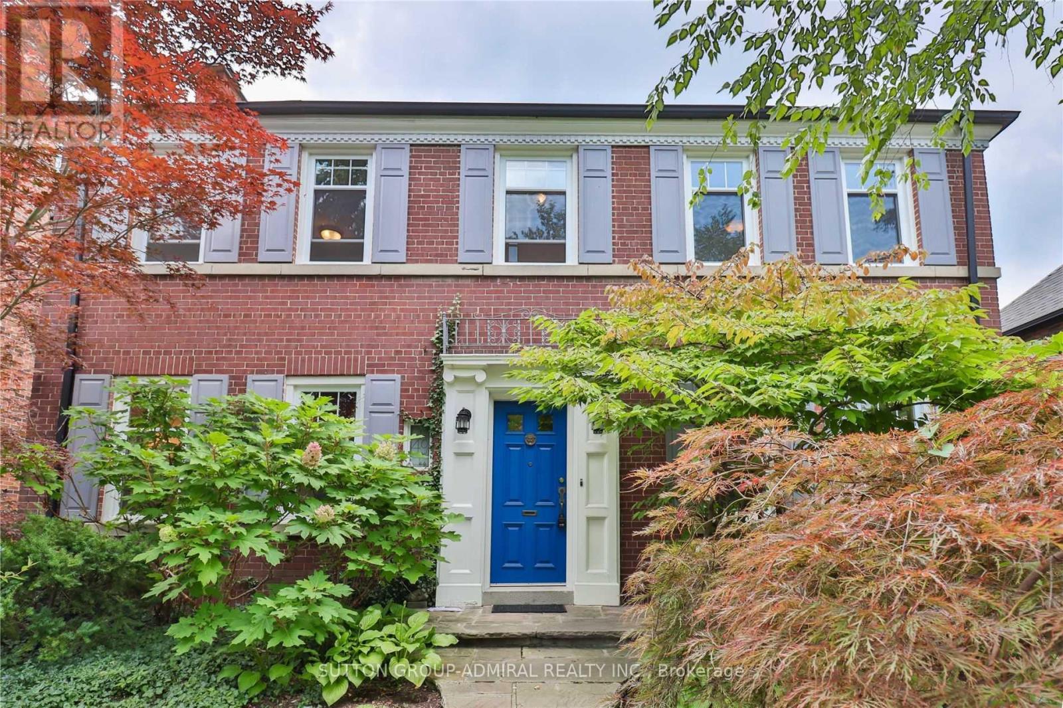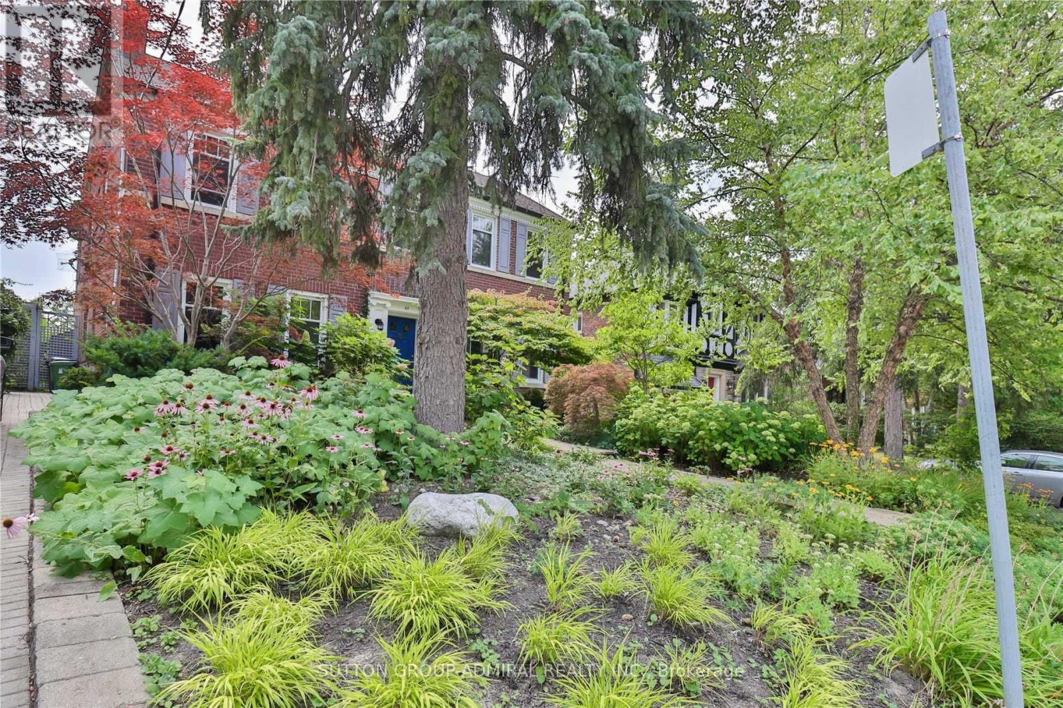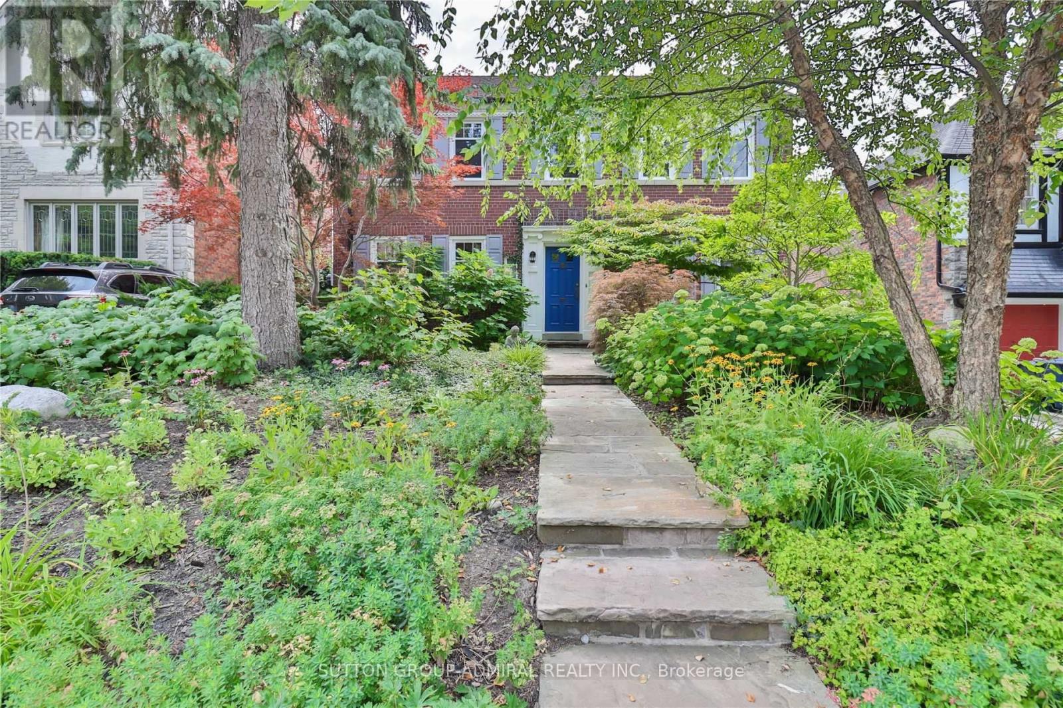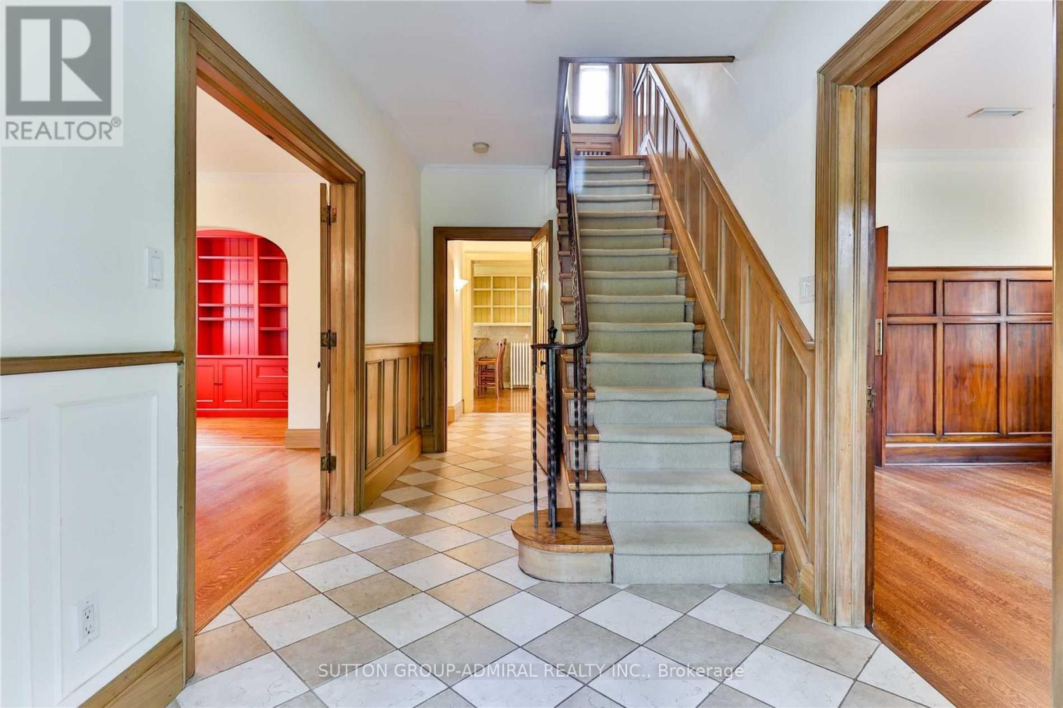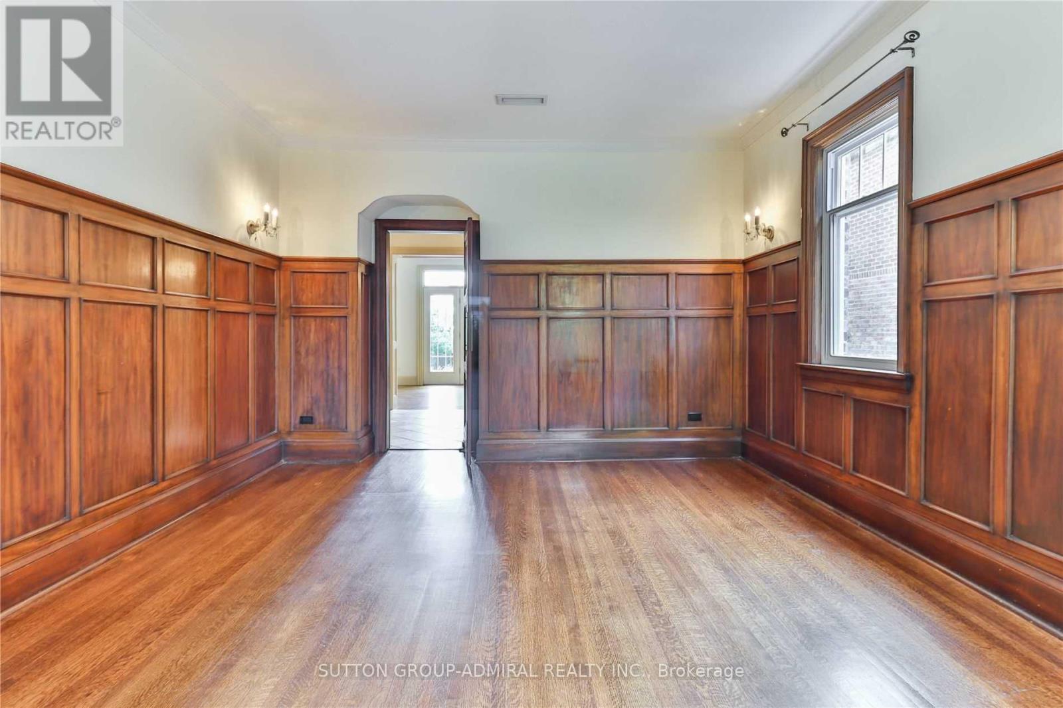49 Hillcrest Drive Toronto, Ontario M6G 2E2
$3,188,000
How many houses in Toronto offer a breathtaking skyline view? Maybe just a handful and this is one of them! Enjoy rare, unobstructed south-facing views of the CN Tower from your own home. Nestled in the highly sought-after Wychwood community, just steps from Hillcrest Park, this spacious 4-bedroom, 4-bathroom home is a true gem. The beautifully designed kitchen features custom framing and a generous pantry, seamlessly connected to a bright family room. Enjoy the convenience of a main-floor office and mudroom, plus expansive principal rooms with impressive ceiling heights. The luxurious master suite offers a large walk-in closet and ensuite bath. Meticulously maintained and thoughtfully expanded, this home is a must-see for those seeking space, style, and unparalleled views in one of Toronto's most desirable neighborhood. (id:60365)
Property Details
| MLS® Number | C12233734 |
| Property Type | Single Family |
| Community Name | Wychwood |
| ParkingSpaceTotal | 3 |
Building
| BathroomTotal | 4 |
| BedroomsAboveGround | 4 |
| BedroomsBelowGround | 2 |
| BedroomsTotal | 6 |
| Appliances | Dishwasher, Dryer, Microwave, Stove, Washer, Refrigerator |
| BasementDevelopment | Finished |
| BasementType | N/a (finished) |
| ConstructionStyleAttachment | Detached |
| CoolingType | Central Air Conditioning |
| ExteriorFinish | Brick |
| FireplacePresent | Yes |
| FlooringType | Ceramic, Wood |
| HalfBathTotal | 1 |
| HeatingFuel | Natural Gas |
| HeatingType | Hot Water Radiator Heat |
| StoriesTotal | 2 |
| SizeInterior | 3500 - 5000 Sqft |
| Type | House |
| UtilityWater | Municipal Water |
Parking
| No Garage |
Land
| Acreage | No |
| Sewer | Sanitary Sewer |
| SizeDepth | 112 Ft |
| SizeFrontage | 48 Ft |
| SizeIrregular | 48 X 112 Ft |
| SizeTotalText | 48 X 112 Ft |
Rooms
| Level | Type | Length | Width | Dimensions |
|---|---|---|---|---|
| Second Level | Primary Bedroom | 4.9 m | 4.42 m | 4.9 m x 4.42 m |
| Second Level | Bedroom 2 | 4.42 m | 4.2 m | 4.42 m x 4.2 m |
| Second Level | Bedroom 3 | 3.96 m | 3.96 m | 3.96 m x 3.96 m |
| Second Level | Bedroom 4 | 3.96 m | 6 m | 3.96 m x 6 m |
| Lower Level | Bedroom 5 | 2.7 m | 4.81 m | 2.7 m x 4.81 m |
| Lower Level | Exercise Room | 3.81 m | 2.1 m | 3.81 m x 2.1 m |
| Lower Level | Recreational, Games Room | 4.81 m | 6.4 m | 4.81 m x 6.4 m |
| Main Level | Living Room | 6.09 m | 4.2 m | 6.09 m x 4.2 m |
| Main Level | Dining Room | 6.09 m | 5.03 m | 6.09 m x 5.03 m |
| Main Level | Kitchen | 3.9 m | 6 m | 3.9 m x 6 m |
| Main Level | Family Room | 4.27 m | 5.03 m | 4.27 m x 5.03 m |
| Main Level | Library | Measurements not available |
https://www.realtor.ca/real-estate/28495932/49-hillcrest-drive-toronto-wychwood-wychwood
Amir Shakeri
Broker
1206 Centre Street
Thornhill, Ontario L4J 3M9
Kourosh Shakerihendi
Salesperson
1206 Centre Street
Thornhill, Ontario L4J 3M9

