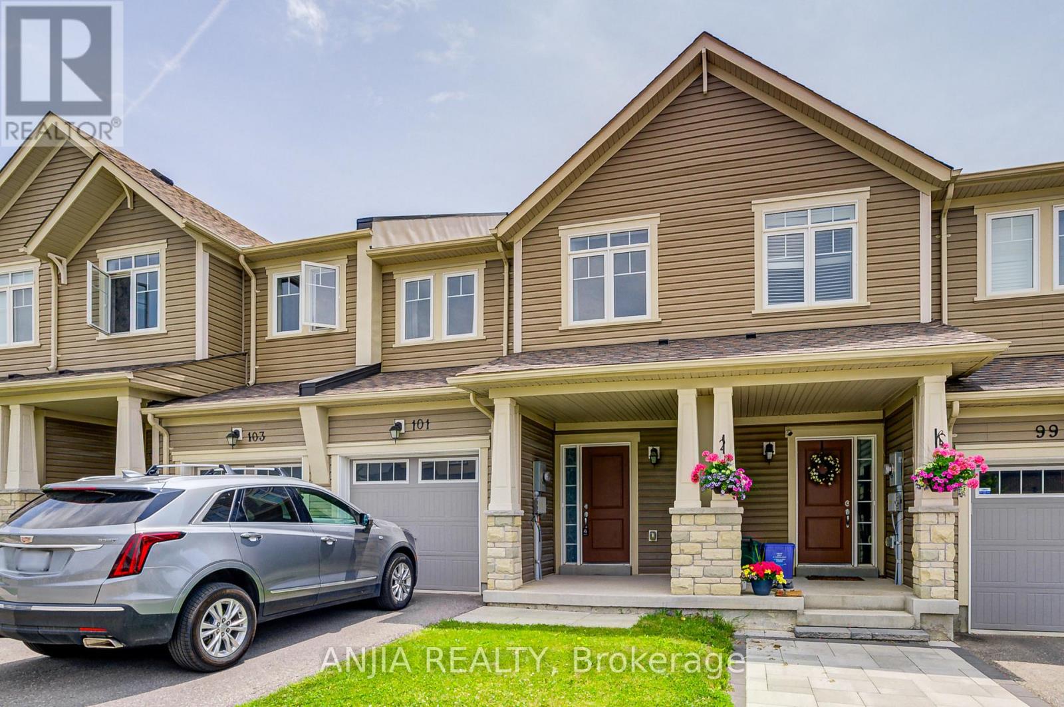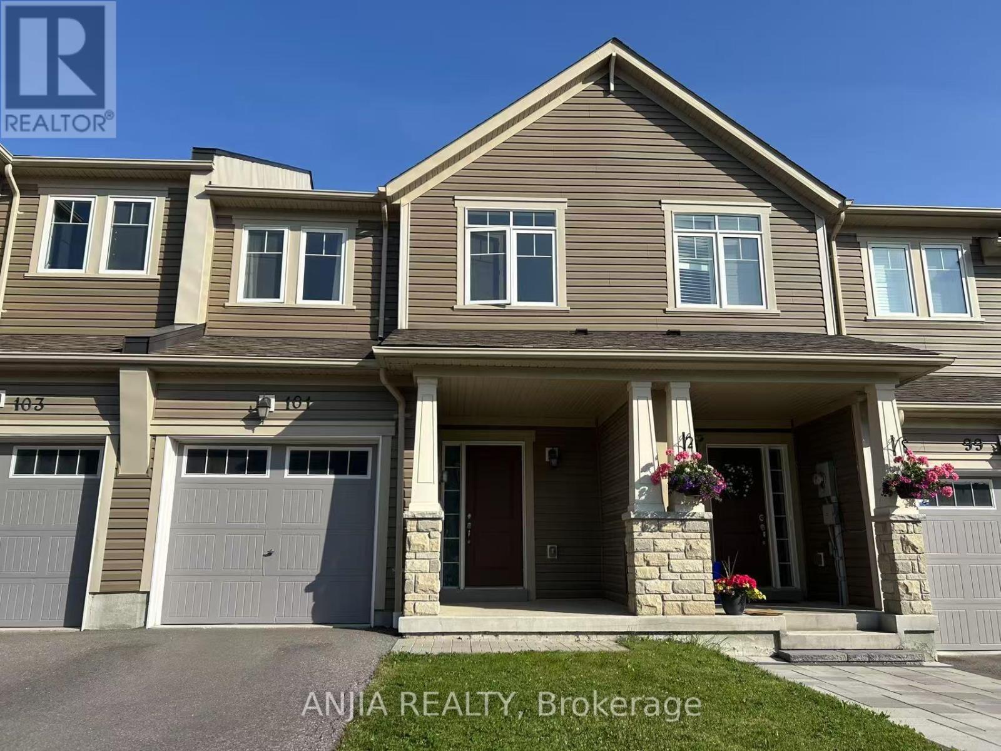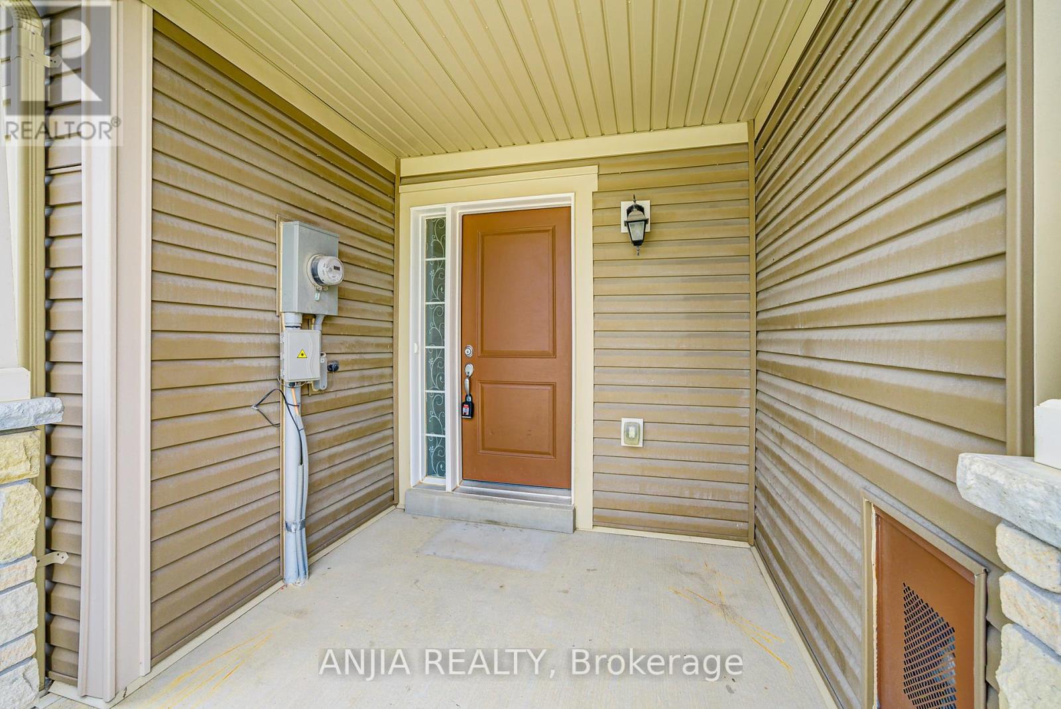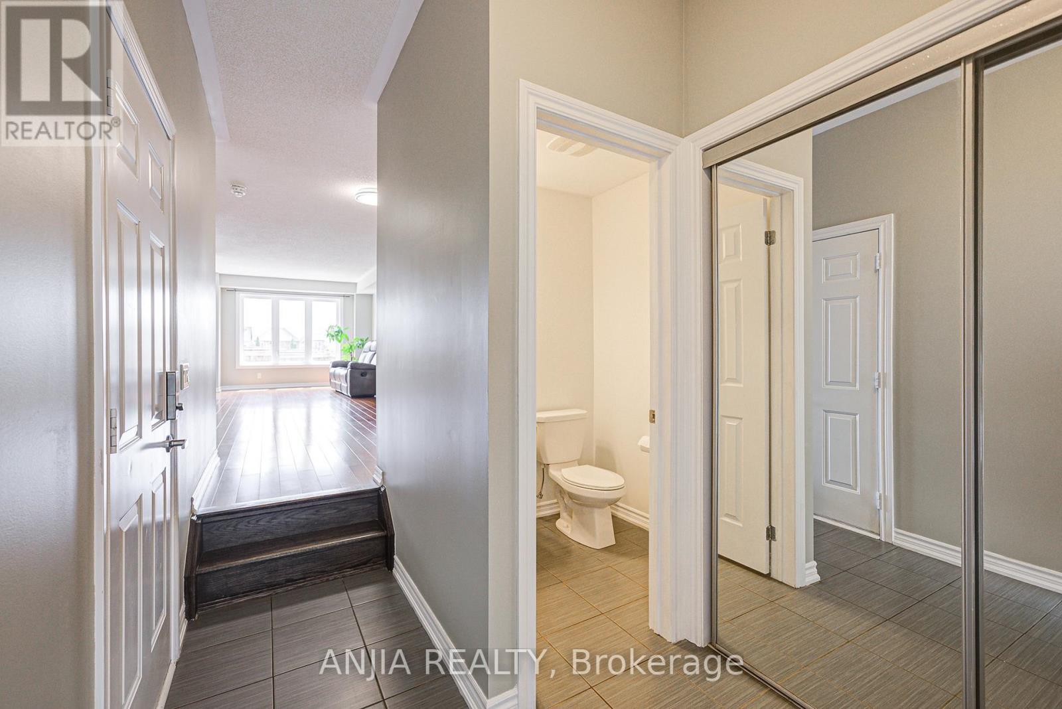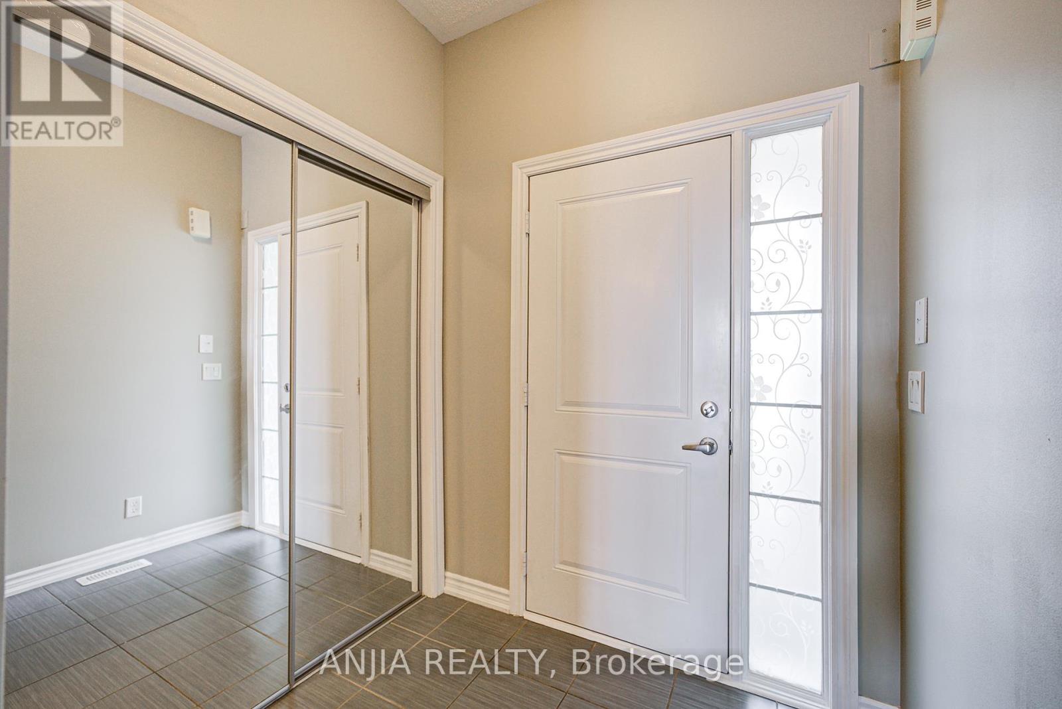101 Nearco Gate Oshawa, Ontario L1L 0J3
$769,000
Stunning Freehold Townhouse (No POTL) In Family Friendly Windfield Community of Oshawa. Stylish And Spacious Home Is The Perfect Blend Of Modern Comfort And Functionality. Featuring 3 Bedrooms, 3 Baths, Upgraded Light Fixtures and Fresh Painting. The main and second floor is accentuated by beautiful hardwood flooring throughout. The kitchen boasts stainless steel appliances, a ceramic backsplash, ample quartz countertop. Second floor features three good-sized bedrooms, spacious primary bedroom features a large walk-in closet and a 4-piece ensuite bath with a soaker tub and separate shower.Parks and Schools Are Just A Short Walk Away. Minutes To The Ontario Tech University, Durham College, Shopping, Dining, Public Transportation And More! Easy Access To The 401 And 407. (id:60365)
Property Details
| MLS® Number | E12233917 |
| Property Type | Single Family |
| Community Name | Windfields |
| AmenitiesNearBy | Public Transit, Schools |
| CommunityFeatures | Community Centre |
| EquipmentType | Water Heater |
| Features | Carpet Free |
| ParkingSpaceTotal | 2 |
| RentalEquipmentType | Water Heater |
Building
| BathroomTotal | 3 |
| BedroomsAboveGround | 3 |
| BedroomsTotal | 3 |
| Age | 6 To 15 Years |
| Appliances | Dishwasher, Dryer, Stove, Washer, Window Coverings, Refrigerator |
| BasementDevelopment | Finished |
| BasementType | N/a (finished) |
| ConstructionStyleAttachment | Attached |
| CoolingType | Central Air Conditioning |
| ExteriorFinish | Brick, Vinyl Siding |
| FlooringType | Hardwood, Tile, Carpeted |
| FoundationType | Concrete |
| HalfBathTotal | 1 |
| HeatingFuel | Natural Gas |
| HeatingType | Forced Air |
| StoriesTotal | 2 |
| SizeInterior | 1500 - 2000 Sqft |
| Type | Row / Townhouse |
| UtilityWater | Municipal Water |
Parking
| Garage |
Land
| Acreage | No |
| LandAmenities | Public Transit, Schools |
| Sewer | Sanitary Sewer |
| SizeDepth | 95 Ft ,1 In |
| SizeFrontage | 20 Ft |
| SizeIrregular | 20 X 95.1 Ft |
| SizeTotalText | 20 X 95.1 Ft |
Rooms
| Level | Type | Length | Width | Dimensions |
|---|---|---|---|---|
| Second Level | Primary Bedroom | 3.84 m | 4.69 m | 3.84 m x 4.69 m |
| Second Level | Bedroom 2 | 2.8 m | 4.14 m | 2.8 m x 4.14 m |
| Second Level | Bedroom 3 | 2.92 m | 3.84 m | 2.92 m x 3.84 m |
| Basement | Recreational, Games Room | 15.4 m | 8.4 m | 15.4 m x 8.4 m |
| Main Level | Living Room | 3.14 m | 4.26 m | 3.14 m x 4.26 m |
| Main Level | Dining Room | 3.14 m | 4.26 m | 3.14 m x 4.26 m |
| Main Level | Kitchen | 2.53 m | 2.56 m | 2.53 m x 2.56 m |
| Main Level | Eating Area | 2.53 m | 2.56 m | 2.53 m x 2.56 m |
https://www.realtor.ca/real-estate/28496009/101-nearco-gate-oshawa-windfields-windfields
Sofia Ling
Broker
3601 Hwy 7 #308
Markham, Ontario L3R 0M3
Howard Yang
Salesperson
3601 Hwy 7 #308
Markham, Ontario L3R 0M3

