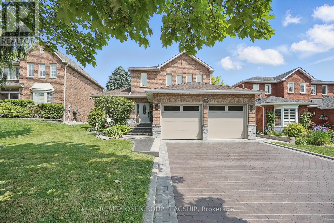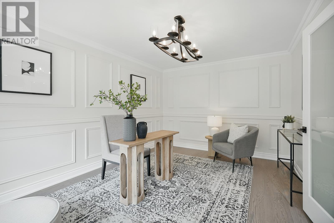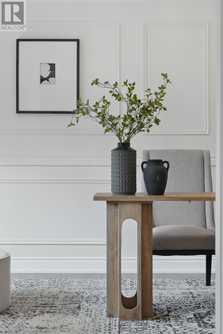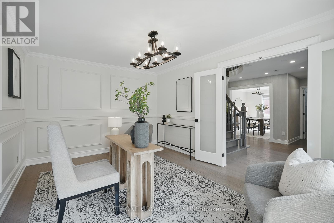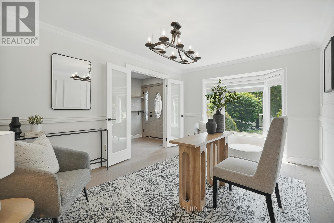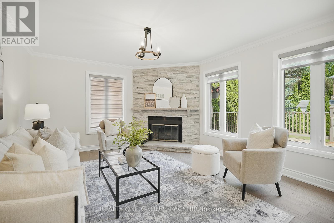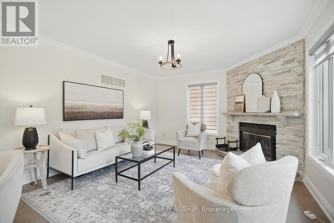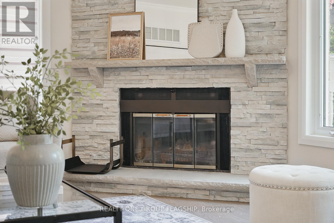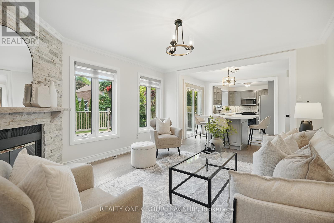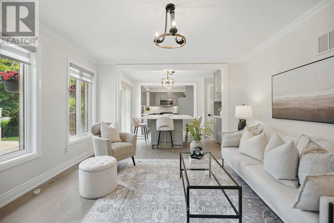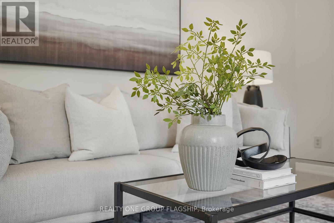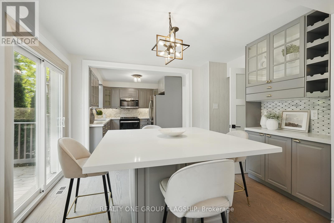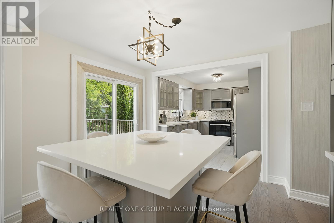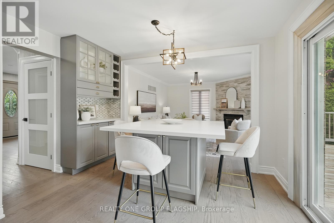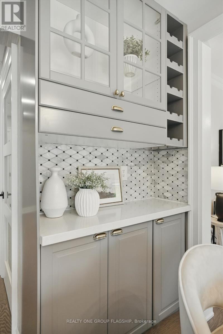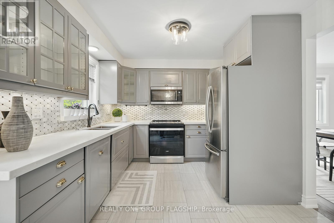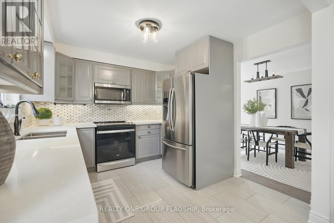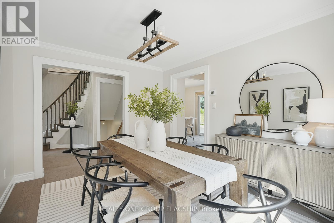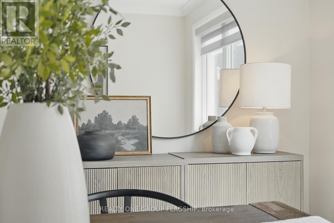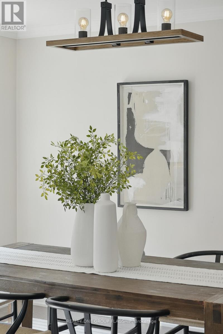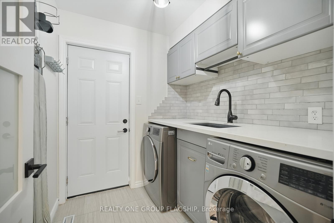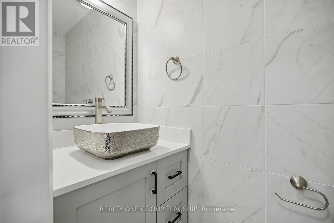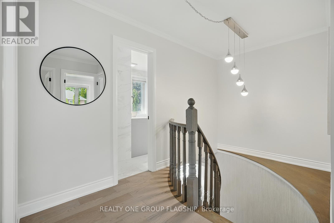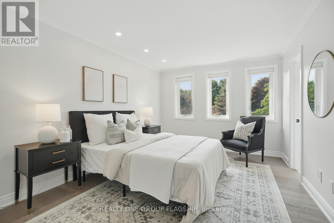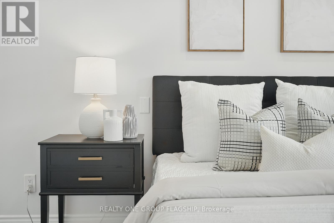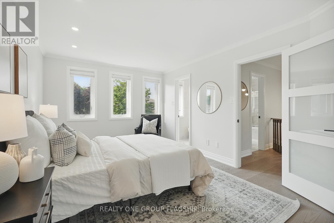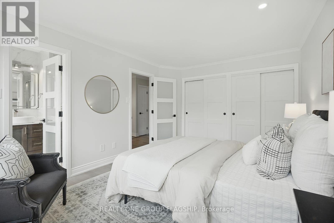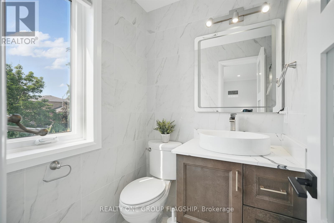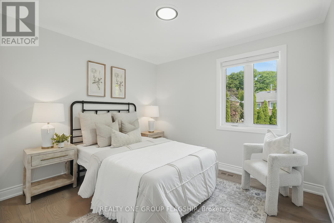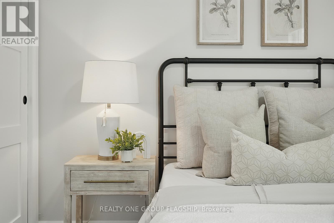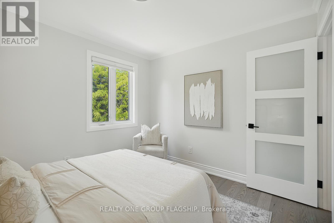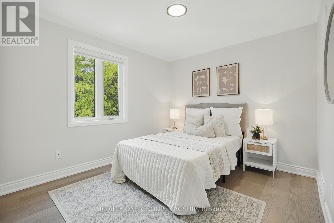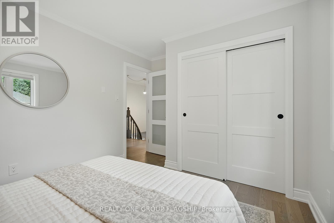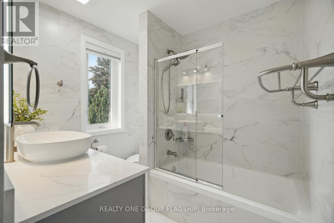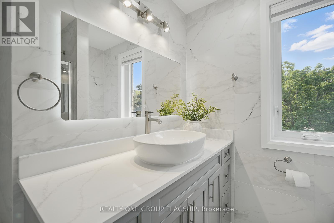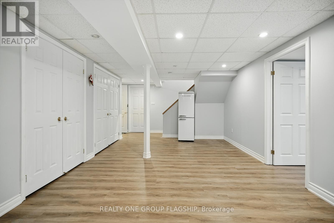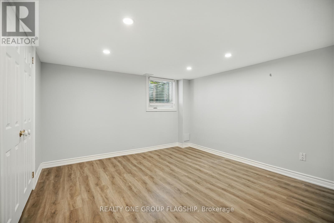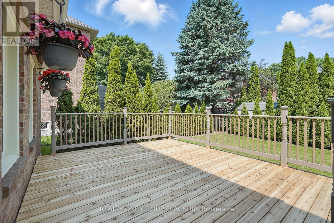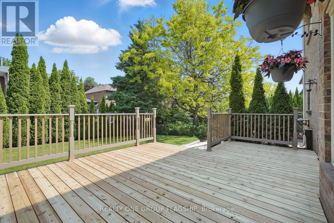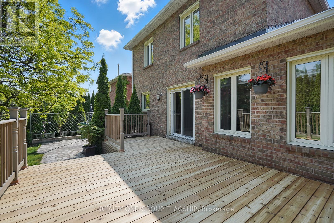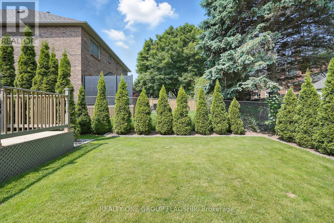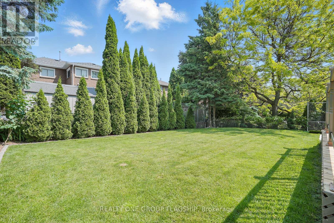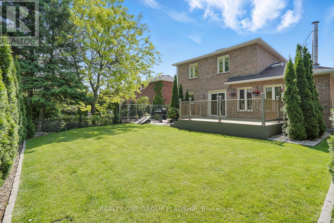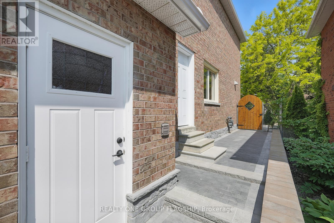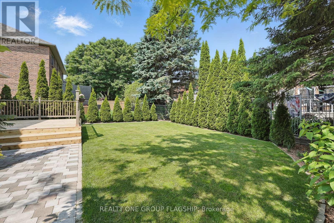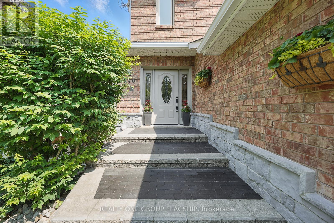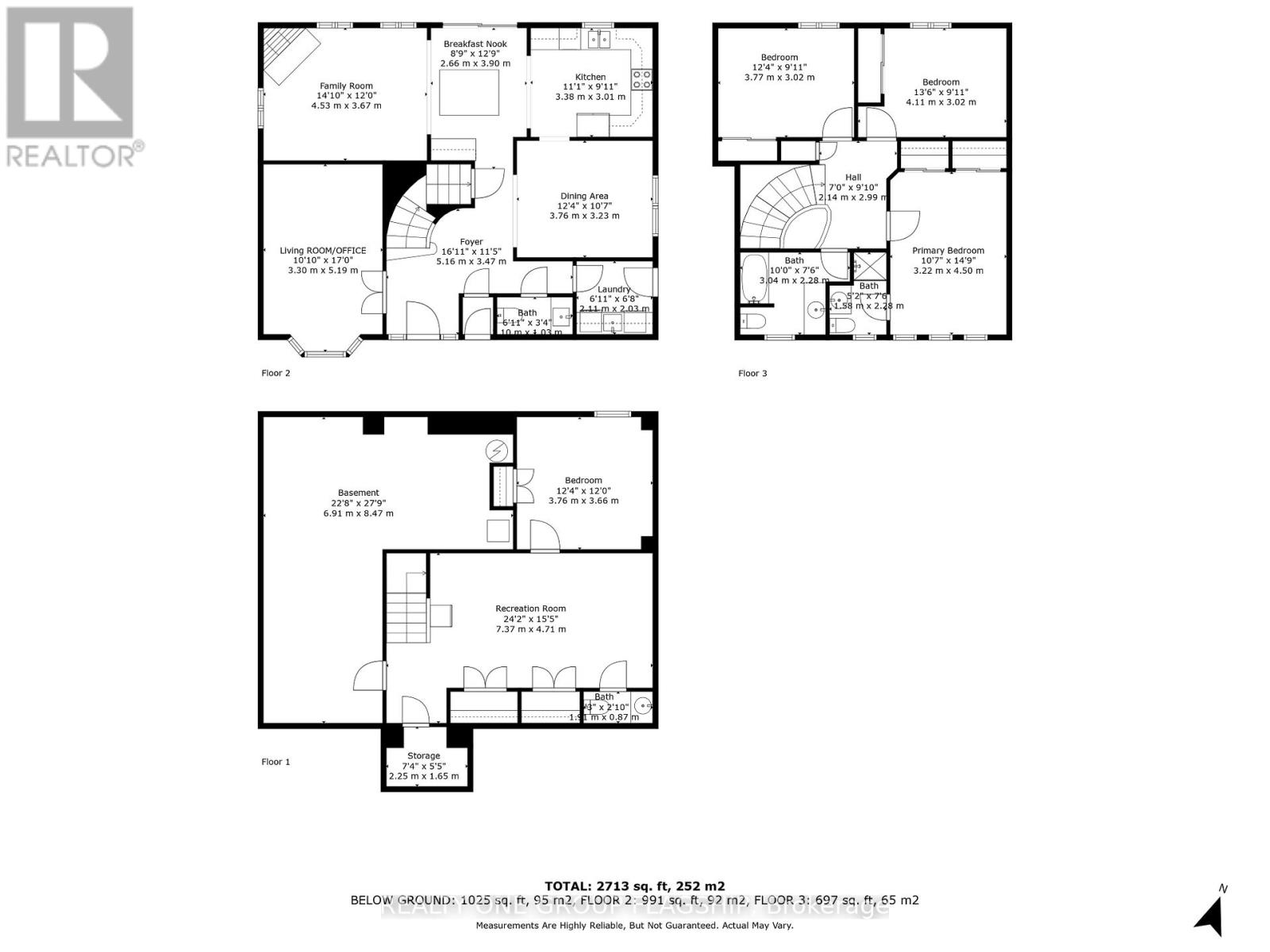140 Heathwood Heights Drive Aurora, Ontario L4G 4W2
$1,490,000
Welcome to this elegant, executive 3-bedroom home on a quiet, tree-lined street in the prestigious Hills of St. Andrew- one of Auroras most sought-after neighborhoods. This turn-key property showcases thousands spent in renovations inside & out. Curb appeal is unmatched with a magazine-worthy front garden, new driveway, stone walkway (2025), & stone veneer skirt wrapping the home. Inside, a smart layout offers formal living & dining rooms ideal for entertaining, & a main floor office perfect for working from home or easily used as a 4th bedroom. The updated kitchen features quartz countertops, stainless appliances (incl. brand new stove), updated cabinetry, & a breakfast island with added storage, flowing into a warm family room with a wood-burning fireplace. The laundry/mud room offers built-in storage, newer washer/dryer (2023), sink & a separate side entrance. Step outside to your private backyard oasis: an updated deck (2024) with solar post lighting & tall emerald cedars for privacy. Upstairs, the spacious primary suite features his-&-hers closets & a newly updated 3-piece ensuite. Two more bedrooms share a renovated 4-piece bath (2025). The finished basement includes a large rec/games room, bedroom, 2-piece bath, cold room, & storage (only furnace room unfinished). Bonus for buyers: Furnace, A/C, & hot water tank are on a worry-free rental plan (service + replacement included). Prefer ownership? Seller is happy to buy out the contract before closing. Basement will be freshly painted before possession. Extras: oak hardwood throughout, fibre internet, insulated double garage with new doors (2025), no sidewalk, fully fenced yard. Surrounded by trails, parks, & walking paths. Walk to St. Andrews College or enjoy a short drive to top private schools like St. Annes & Country Day, plus excellent public schools offering IB, AP, & French programs. Easy access to GO Transit & highways. Homes here are rarely available don't miss your chance! (id:60365)
Property Details
| MLS® Number | N12233761 |
| Property Type | Single Family |
| Community Name | Hills of St Andrew |
| EquipmentType | Air Conditioner, Water Heater, Furnace |
| Features | Carpet Free |
| ParkingSpaceTotal | 6 |
| RentalEquipmentType | Air Conditioner, Water Heater, Furnace |
Building
| BathroomTotal | 4 |
| BedroomsAboveGround | 3 |
| BedroomsBelowGround | 1 |
| BedroomsTotal | 4 |
| Appliances | Water Heater, Water Softener, All |
| BasementDevelopment | Finished |
| BasementType | N/a (finished) |
| ConstructionStyleAttachment | Detached |
| CoolingType | Central Air Conditioning |
| ExteriorFinish | Brick |
| FireplacePresent | Yes |
| FlooringType | Hardwood |
| FoundationType | Concrete |
| HalfBathTotal | 2 |
| HeatingFuel | Natural Gas |
| HeatingType | Forced Air |
| StoriesTotal | 2 |
| SizeInterior | 1500 - 2000 Sqft |
| Type | House |
| UtilityWater | Municipal Water |
Parking
| Attached Garage | |
| Garage |
Land
| Acreage | No |
| Sewer | Sanitary Sewer |
| SizeDepth | 112 Ft ,1 In |
| SizeFrontage | 49 Ft ,2 In |
| SizeIrregular | 49.2 X 112.1 Ft |
| SizeTotalText | 49.2 X 112.1 Ft |
Rooms
| Level | Type | Length | Width | Dimensions |
|---|---|---|---|---|
| Second Level | Primary Bedroom | 4.6 m | 3.3 m | 4.6 m x 3.3 m |
| Second Level | Bedroom 2 | 3.3 m | 2.98 m | 3.3 m x 2.98 m |
| Second Level | Bedroom 3 | 3.2 m | 2.98 m | 3.2 m x 2.98 m |
| Basement | Recreational, Games Room | 6.1 m | 3.6 m | 6.1 m x 3.6 m |
| Basement | Bedroom | 3.55 m | 3.66 m | 3.55 m x 3.66 m |
| Main Level | Office | 4.64 m | 3.3 m | 4.64 m x 3.3 m |
| Main Level | Dining Room | 3.75 m | 3.08 m | 3.75 m x 3.08 m |
| Main Level | Living Room | 4.5 m | 3.9 m | 4.5 m x 3.9 m |
| Main Level | Kitchen | 3.45 m | 3.11 m | 3.45 m x 3.11 m |
| Main Level | Eating Area | 3.61 m | 2.65 m | 3.61 m x 2.65 m |
Irina Ten
Salesperson
1377 The Queensway #101
Toronto, Ontario M8Z 1T1

