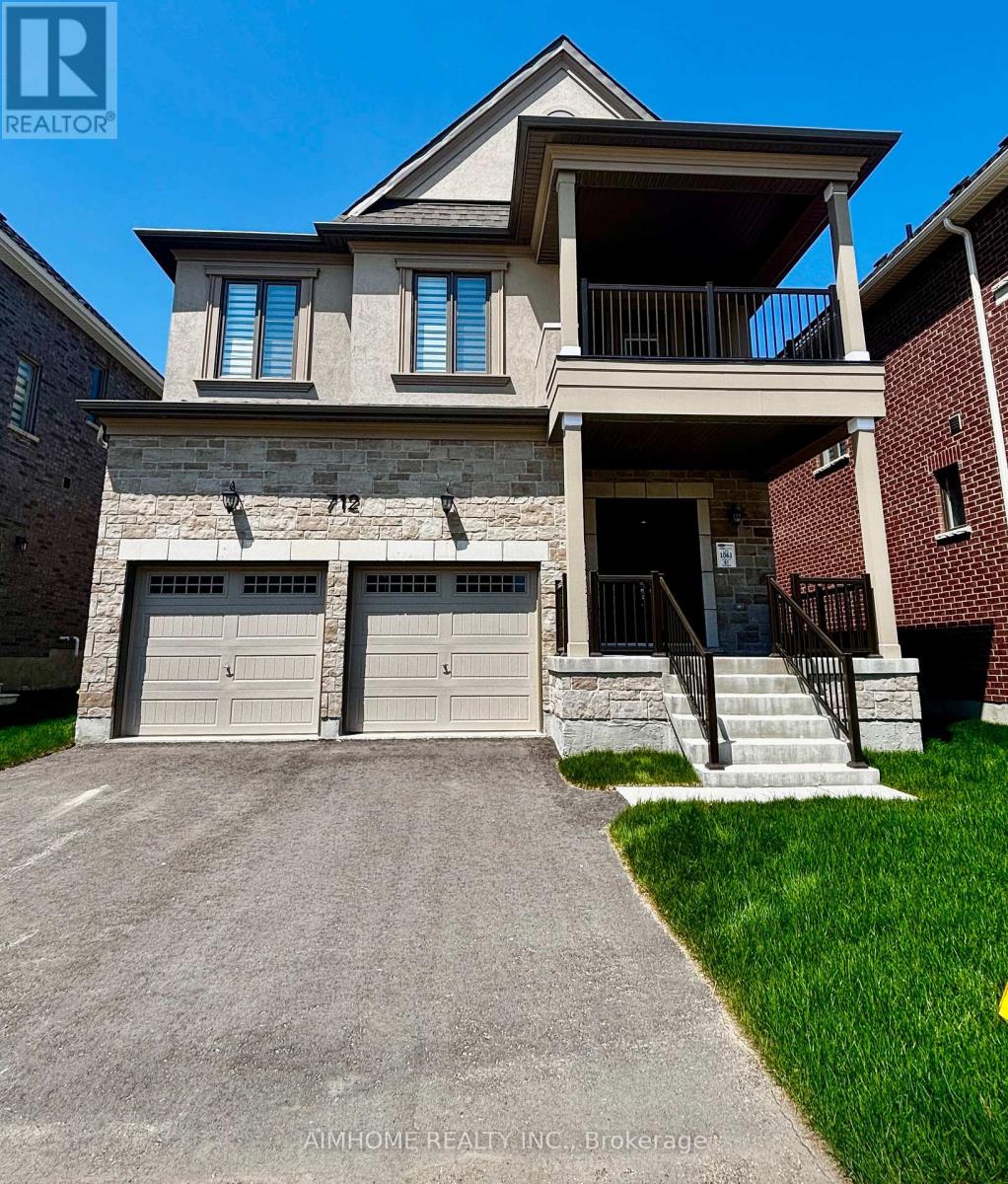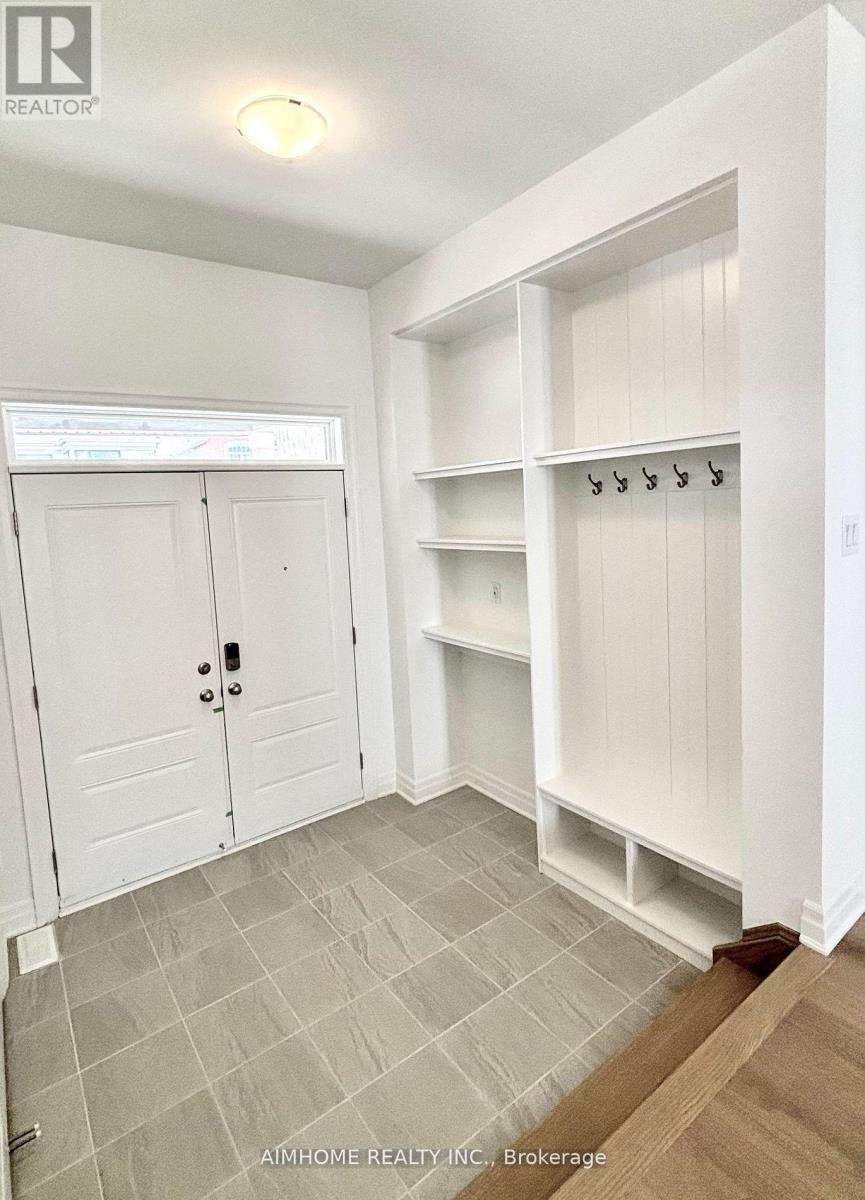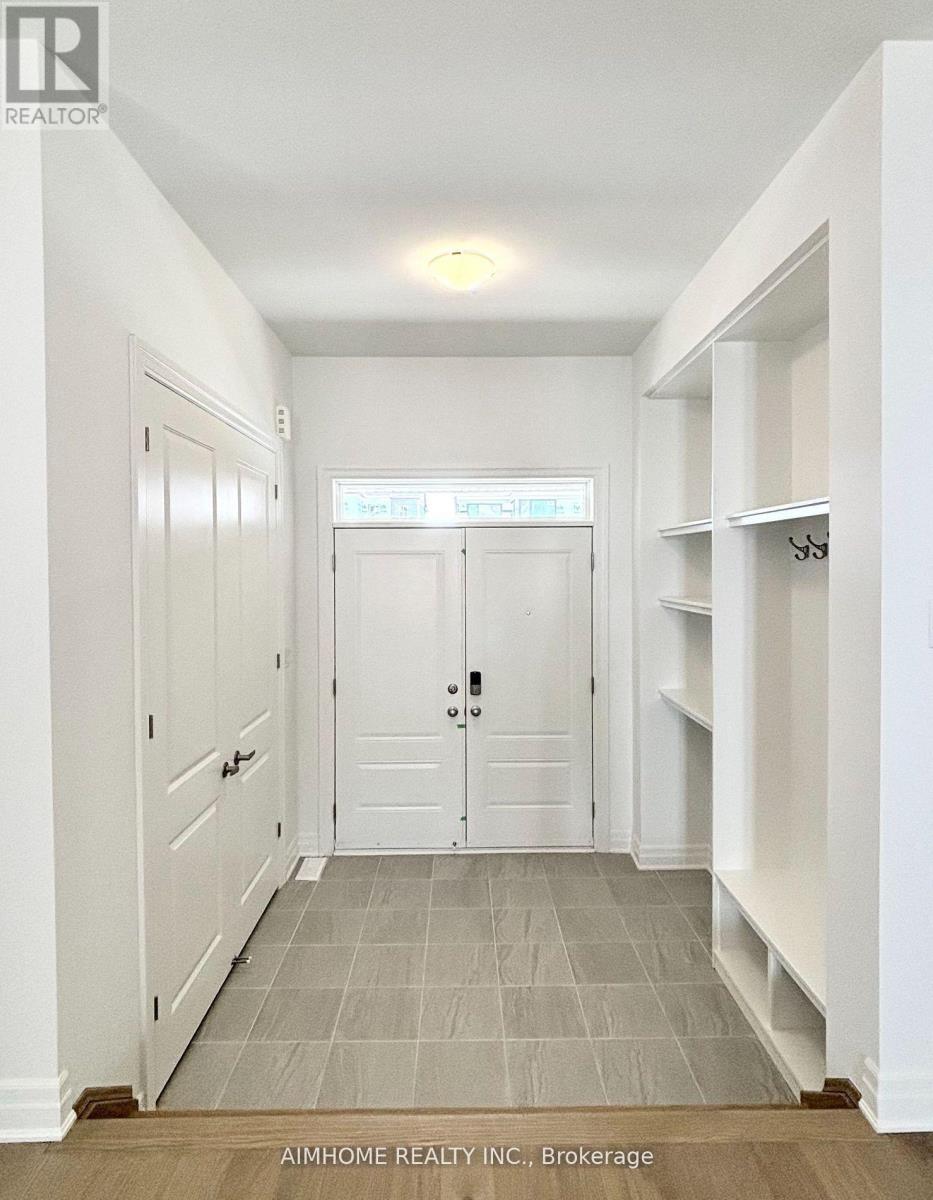712 Newlove Street Innisfil, Ontario L9S 0R8
4 Bedroom
3 Bathroom
2000 - 2500 sqft
Fireplace
Central Air Conditioning
Forced Air
$1,180,000
The brand-new detached house offers 4 bedrooms/3 bathrooms with many upgrades, double garage, 4 parking spaces, 9-foot ceilings on the main and 2nd floors, smooth ceilings throughout, a huge master bedroom, 4th bedroom access to a large balcony, and a 2nd-floor family room that can be used as an office. Close to the beach of Lake Simcoe, Schools, a tranquil new community for your enjoyment! (id:60365)
Property Details
| MLS® Number | N12234154 |
| Property Type | Single Family |
| Community Name | Rural Innisfil |
| ParkingSpaceTotal | 4 |
Building
| BathroomTotal | 3 |
| BedroomsAboveGround | 4 |
| BedroomsTotal | 4 |
| Age | New Building |
| Amenities | Fireplace(s) |
| Appliances | Water Heater, Dishwasher, Dryer, Stove, Water Heater - Tankless, Washer, Window Coverings, Refrigerator |
| BasementType | Full |
| ConstructionStyleAttachment | Detached |
| CoolingType | Central Air Conditioning |
| ExteriorFinish | Brick, Stucco |
| FireplacePresent | Yes |
| FlooringType | Hardwood, Ceramic, Carpeted |
| FoundationType | Concrete |
| HalfBathTotal | 1 |
| HeatingFuel | Natural Gas |
| HeatingType | Forced Air |
| StoriesTotal | 2 |
| SizeInterior | 2000 - 2500 Sqft |
| Type | House |
| UtilityWater | Municipal Water |
Parking
| Attached Garage | |
| Garage |
Land
| Acreage | No |
| Sewer | Sanitary Sewer |
| SizeDepth | 105 Ft |
| SizeFrontage | 39 Ft ,4 In |
| SizeIrregular | 39.4 X 105 Ft |
| SizeTotalText | 39.4 X 105 Ft |
Rooms
| Level | Type | Length | Width | Dimensions |
|---|---|---|---|---|
| Second Level | Family Room | 2.75 m | 3.1 m | 2.75 m x 3.1 m |
| Second Level | Bedroom | 4.35 m | 5.23 m | 4.35 m x 5.23 m |
| Second Level | Bedroom 2 | 3.05 m | 2.85 m | 3.05 m x 2.85 m |
| Second Level | Bedroom 3 | 2.75 m | 3.35 m | 2.75 m x 3.35 m |
| Second Level | Bedroom 4 | 3.2 m | 3.46 m | 3.2 m x 3.46 m |
| Main Level | Dining Room | 3.2 m | 3.86 m | 3.2 m x 3.86 m |
| Main Level | Great Room | 5.03 m | 5.18 m | 5.03 m x 5.18 m |
| Main Level | Eating Area | 2.46 m | 3.96 m | 2.46 m x 3.96 m |
| Main Level | Kitchen | 2.7 m | 3.96 m | 2.7 m x 3.96 m |
https://www.realtor.ca/real-estate/28496899/712-newlove-street-innisfil-rural-innisfil
John Jin
Salesperson
Aimhome Realty Inc.




























