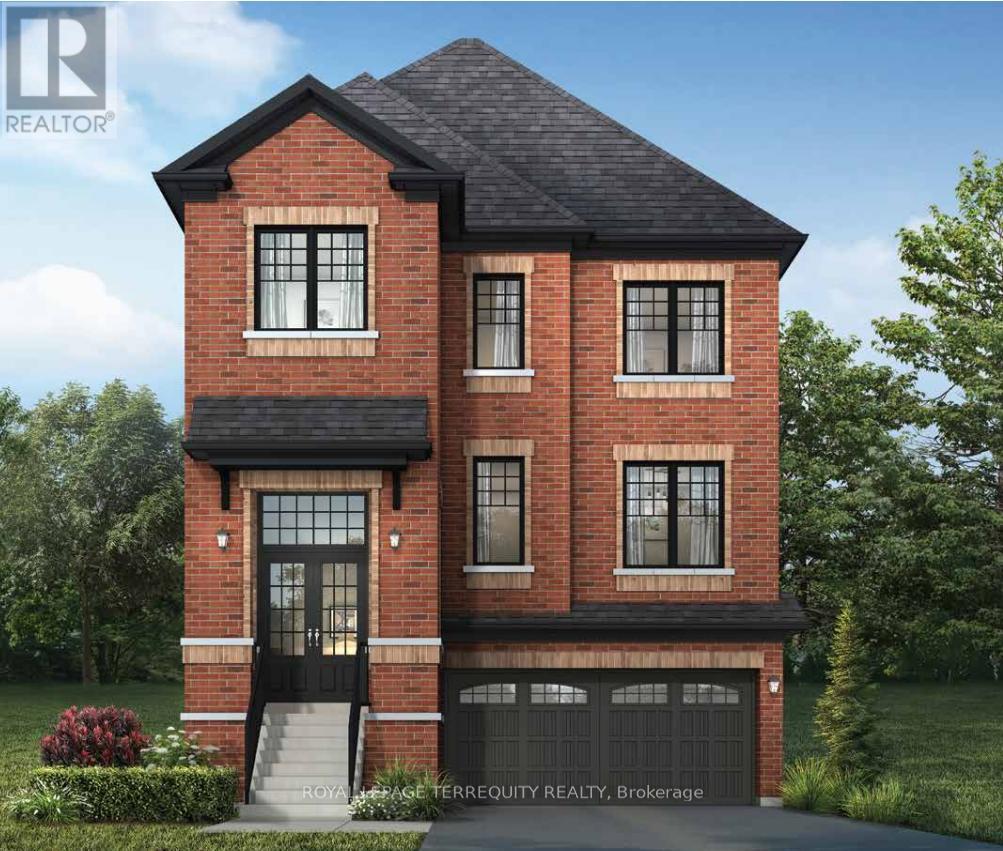1224 Talisman Manor Pickering, Ontario L1X 2R2
$1,647,000
This stunning residence offers over 2,500 square feet of thoughtfully designed living space across multiple levels. The main floor features smooth ceilings throughout, with a refined waffle ceiling in the expansive living and dining area - setting the stage for both stylish entertaining and everyday comfort. Upstairs, the home boasts four generously sized bedrooms and three full bathrooms, including a luxurious ensuite in the primary suite, providing ample space and convenience for growing families. A side door entrance adds functionality, while the backyard backs onto a peaceful and serene ravine, delivering a perfect blend of privacy and nature. (id:60365)
Property Details
| MLS® Number | E12233400 |
| Property Type | Single Family |
| Community Name | Rural Pickering |
| ParkingSpaceTotal | 4 |
Building
| BathroomTotal | 4 |
| BedroomsAboveGround | 4 |
| BedroomsTotal | 4 |
| Age | New Building |
| Amenities | Fireplace(s) |
| Appliances | Dishwasher, Dryer, Stove, Washer, Refrigerator |
| BasementDevelopment | Unfinished |
| BasementFeatures | Separate Entrance |
| BasementType | N/a (unfinished) |
| ConstructionStyleAttachment | Detached |
| CoolingType | Central Air Conditioning |
| ExteriorFinish | Brick |
| FireplacePresent | Yes |
| FoundationType | Poured Concrete |
| HalfBathTotal | 1 |
| HeatingFuel | Electric |
| HeatingType | Forced Air |
| StoriesTotal | 3 |
| SizeInterior | 2500 - 3000 Sqft |
| Type | House |
| UtilityWater | Municipal Water |
Parking
| Attached Garage | |
| Garage |
Land
| Acreage | No |
| Sewer | Sanitary Sewer |
| SizeDepth | 82 Ft |
| SizeFrontage | 33 Ft ,9 In |
| SizeIrregular | 33.8 X 82 Ft |
| SizeTotalText | 33.8 X 82 Ft|under 1/2 Acre |
| ZoningDescription | Residential |
Rooms
| Level | Type | Length | Width | Dimensions |
|---|
https://www.realtor.ca/real-estate/28495201/1224-talisman-manor-pickering-rural-pickering
Devon Ashley Abbruzzese
Salesperson
3000 Garden St #101a
Whitby, Ontario L1R 2G6




