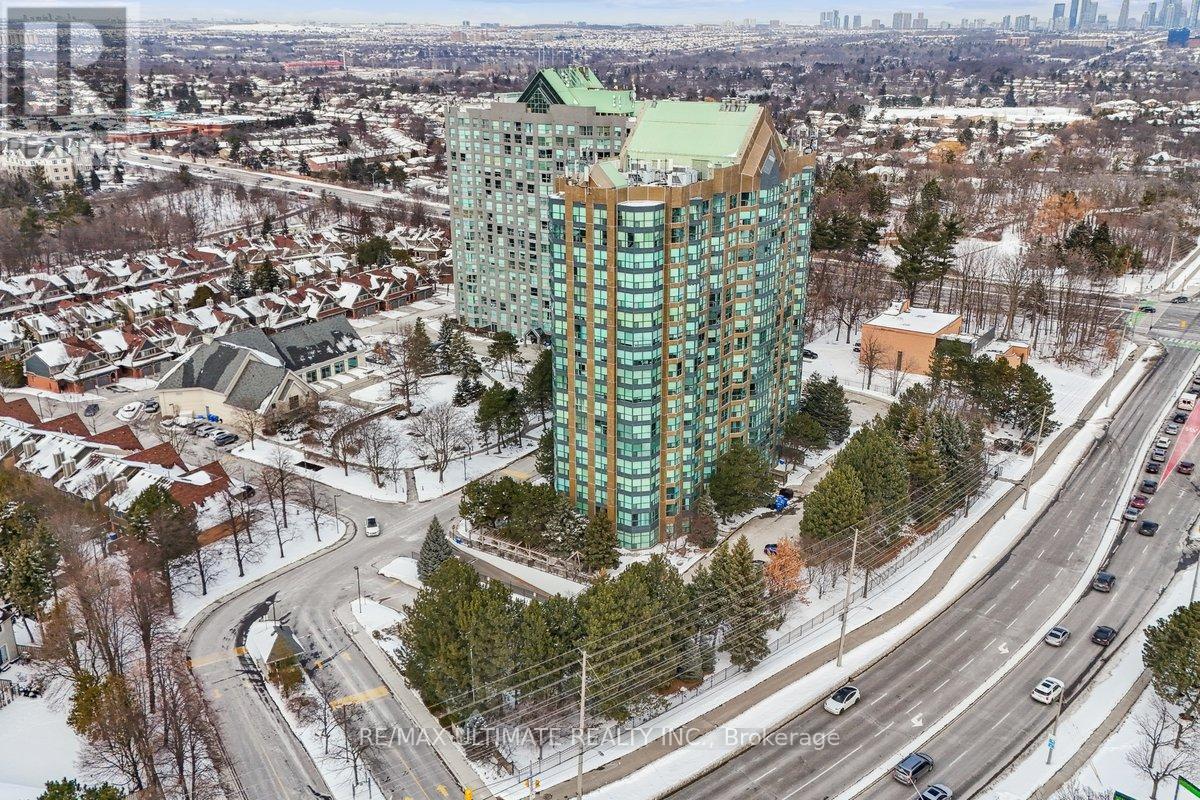910 - 2177 Burnhamthorpe Road S Mississauga, Ontario L5L 5P9
$609,000Maintenance, Heat, Electricity, Water, Cable TV, Common Area Maintenance, Parking
$1,187.45 Monthly
Maintenance, Heat, Electricity, Water, Cable TV, Common Area Maintenance, Parking
$1,187.45 MonthlyWelcome to Prestigious Eagle Ridge. NEW RENOVATIONS! ALL UTILITIES INCLUDED! Large Corner Unit With Panoramic Views Overlooking Wooded Ravine. Excellent Location Close To Everything You Need. South Common Mall and Transit Across the Street. Enjoy The Views Of the Toronto Skyline And Lake. 2 Parking Spots 2 Lockers! Enjoy all the Great amenities! Gym, Pool, Hot Tub, Sauna, Racketball, Basketball, Cable, Internet, Rec and More in this Beautiful Building with 24hr Security. Newly Renovated Shower, Brand New Hardwood Floors, Granite Counter, Freshly Painted. Ready To Move In! Come And See Before it's Gone! (id:60365)
Property Details
| MLS® Number | W12232930 |
| Property Type | Single Family |
| Community Name | Erin Mills |
| CommunityFeatures | Pet Restrictions |
| Features | Guest Suite |
| ParkingSpaceTotal | 2 |
Building
| BathroomTotal | 2 |
| BedroomsAboveGround | 2 |
| BedroomsTotal | 2 |
| Amenities | Exercise Centre, Recreation Centre, Party Room, Sauna, Visitor Parking, Storage - Locker |
| Appliances | Dishwasher, Dryer, Furniture, Stove, Washer, Window Coverings, Refrigerator |
| CoolingType | Central Air Conditioning |
| ExteriorFinish | Brick |
| FireProtection | Security Guard |
| FlooringType | Hardwood, Carpeted |
| HeatingFuel | Natural Gas |
| HeatingType | Forced Air |
| SizeInterior | 1000 - 1199 Sqft |
| Type | Apartment |
Parking
| Underground | |
| Garage |
Land
| Acreage | No |
Rooms
| Level | Type | Length | Width | Dimensions |
|---|---|---|---|---|
| Main Level | Living Room | 4.35 m | 4.45 m | 4.35 m x 4.45 m |
| Main Level | Kitchen | 2.53 m | 2.92 m | 2.53 m x 2.92 m |
| Main Level | Dining Room | 3.04 m | 3.75 m | 3.04 m x 3.75 m |
| Main Level | Primary Bedroom | 3.44 m | 4.66 m | 3.44 m x 4.66 m |
| Main Level | Bedroom 2 | 3.04 m | 3.44 m | 3.04 m x 3.44 m |
Katharine Niebler
Salesperson
1739 Bayview Ave.
Toronto, Ontario M4G 3C1















































