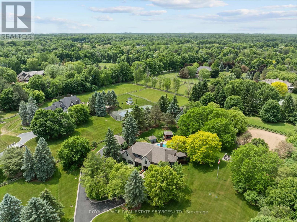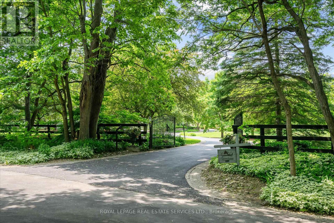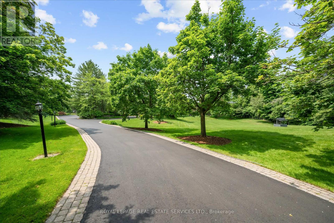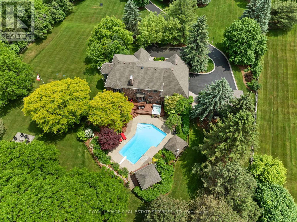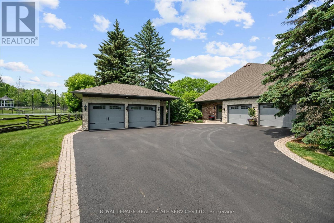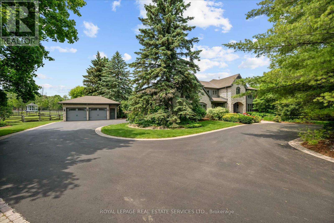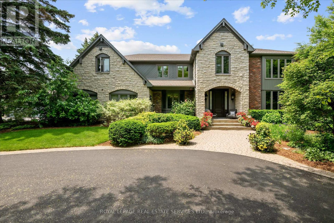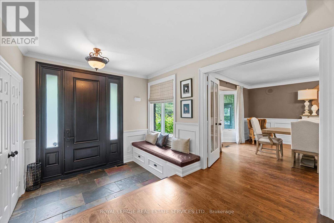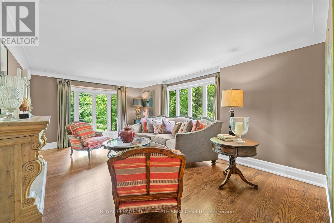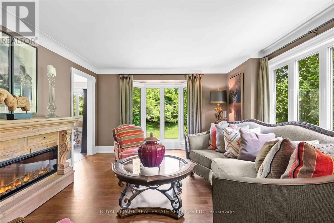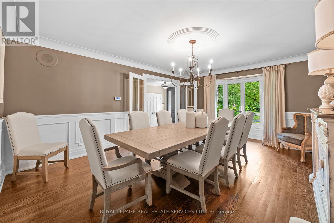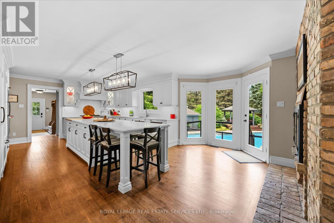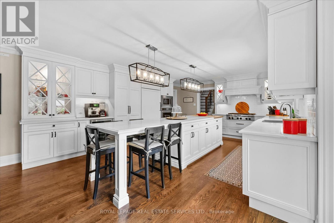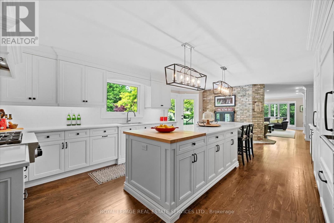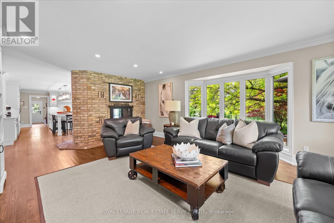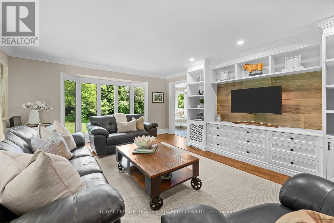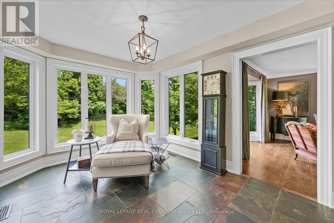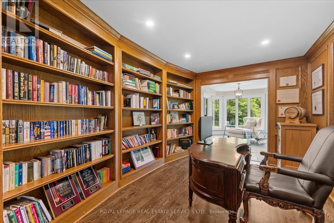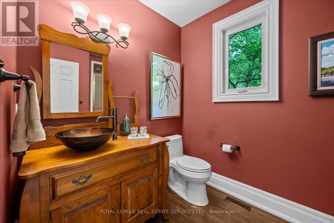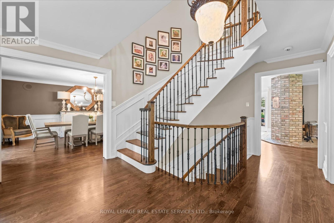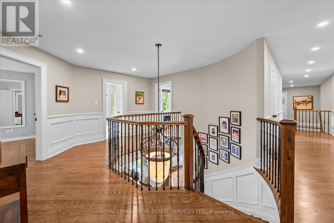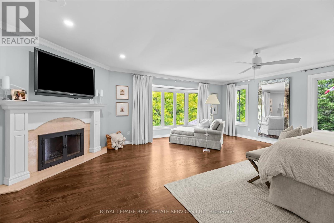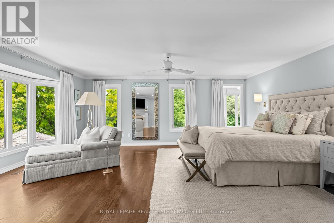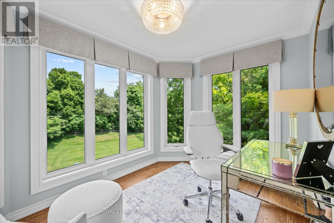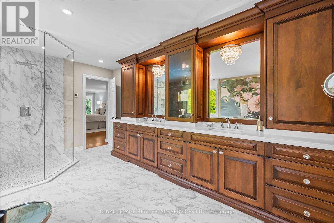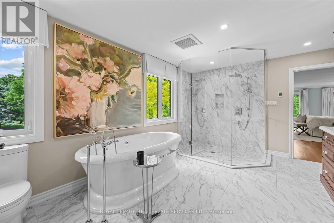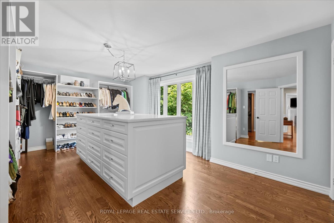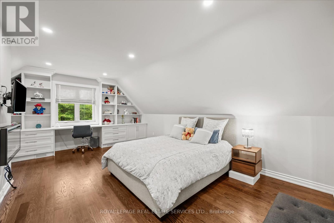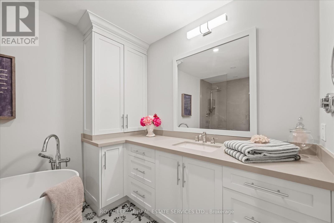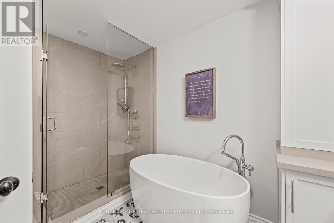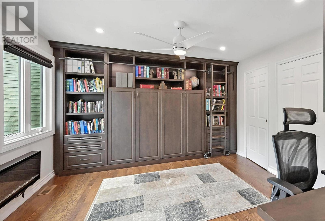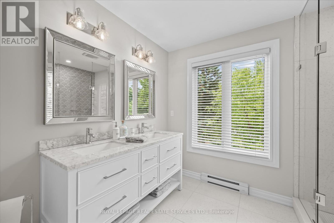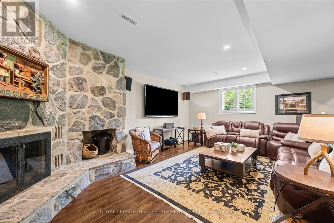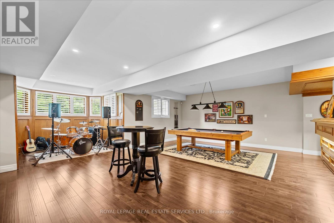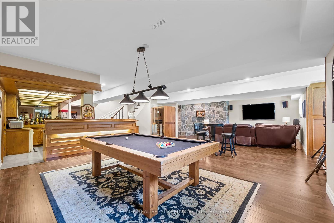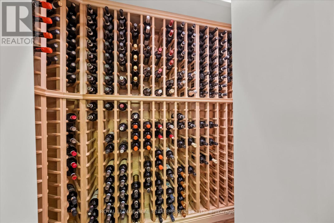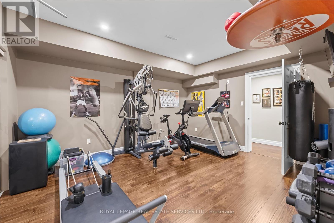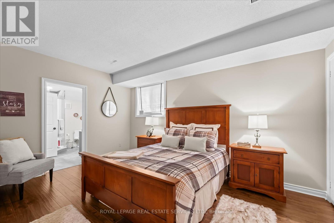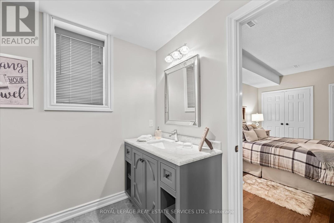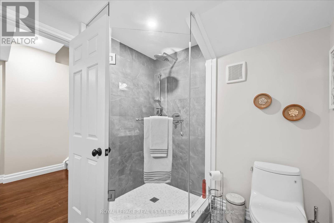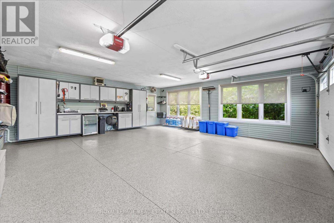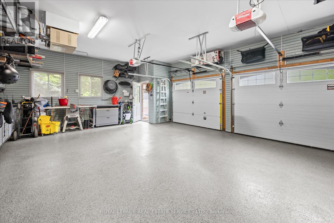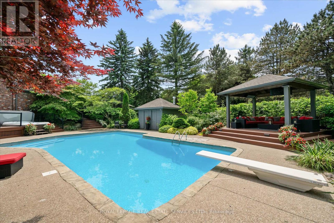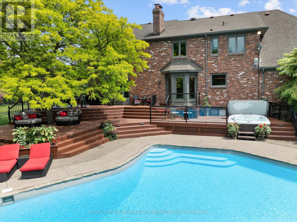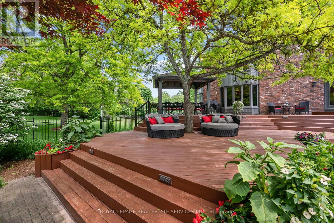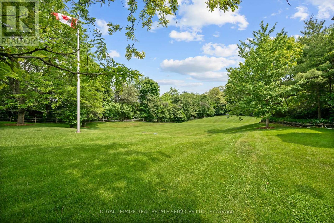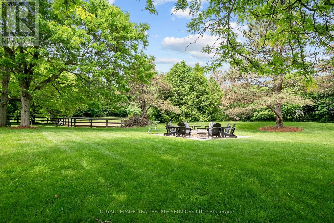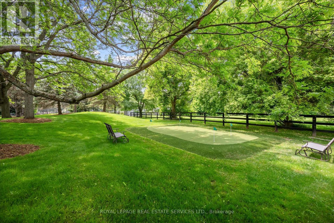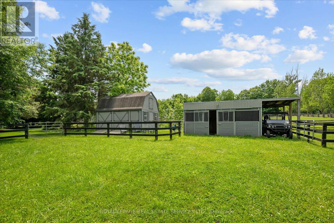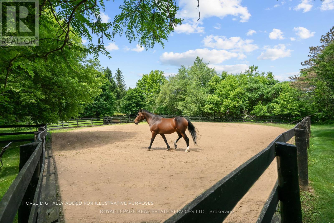2315 8 Sideroad Burlington, Ontario L7P 0M5
$5,899,000
WELCOME TO GREYSTONE! Nestled on 3.5 acres behind a gated winding drive, this timeless Branthaven built estate is one of Kilbride's most distinguished properties. Blending rural sophistication with understated luxury, Greystone offers unparalleled privacy, grandeur, and the refined elegance of a country manor - just minutes from the city. The grounds are truly exceptional, featuring a saltwater Gunite pool, multi-tiered entertaining decks, putting green, and a horse paddock with training circle - delivering an unmatched outdoor lifestyle. Whether enjoying a quiet morning by the pool or hosting summer soirees, this is living on a grand scale. Inside, expansive principal rooms are thoughtfully designed with warmth and quality. A double-sided wood-burning fireplace connects the family room to a chef's dream kitchen, equipped with quartz countertops, Sub-Zero and KitchenAid appliances, and custom cabinetry. The formal dining room, with a bow window, wainscoting, and French doors, is ideal for elegant entertaining. The sunlit primary suite is a true retreat, featuring a wood-burning fireplace, private sitting room, and a spa-inspired six-piece ensuite with double sinks, freestanding tub, curbless shower, and heated floor. Additional bedrooms offer flexibility, including one transformed into a lavish dressing room that can easily be converted back to a bedroom if desired. The finished lower level expands your living space with a wet bar, recreation room, gym, guest bedroom, full bath, and a temperature-controlled wine cellar that is perfect for the connoisseur. Modern systems meet country comfort with municipal gas, drilled well, septic, and numerous updates including windows, roof, fencing, garage heating, and more. An invisible fence, backup generator, and 10-zone irrigation system complete this extraordinary offering. Greystone is more than a home - it's a private estate where luxury and nature exist in perfect harmony. (id:60365)
Property Details
| MLS® Number | W12232947 |
| Property Type | Single Family |
| Community Name | Rural Burlington |
| EquipmentType | Air Conditioner, Water Heater, Furnace |
| Features | Carpet Free, Gazebo |
| ParkingSpaceTotal | 24 |
| PoolType | Inground Pool |
| RentalEquipmentType | Air Conditioner, Water Heater, Furnace |
| Structure | Barn, Paddocks/corralls |
Building
| BathroomTotal | 5 |
| BedroomsAboveGround | 4 |
| BedroomsBelowGround | 1 |
| BedroomsTotal | 5 |
| Age | 31 To 50 Years |
| Amenities | Fireplace(s) |
| Appliances | Garage Door Opener Remote(s), Central Vacuum, Water Softener, Oven - Built-in |
| BasementDevelopment | Finished |
| BasementType | Full (finished) |
| ConstructionStyleAttachment | Detached |
| CoolingType | Central Air Conditioning |
| ExteriorFinish | Brick, Stone |
| FireProtection | Security System |
| FireplacePresent | Yes |
| FireplaceTotal | 5 |
| FlooringType | Hardwood, Tile, Laminate |
| FoundationType | Poured Concrete |
| HeatingFuel | Natural Gas |
| HeatingType | Forced Air |
| StoriesTotal | 2 |
| SizeInterior | 3500 - 5000 Sqft |
| Type | House |
| UtilityWater | Drilled Well |
Parking
| Attached Garage | |
| Garage |
Land
| Acreage | Yes |
| LandscapeFeatures | Lawn Sprinkler |
| Sewer | Septic System |
| SizeDepth | 551 Ft |
| SizeFrontage | 277 Ft ,10 In |
| SizeIrregular | 277.9 X 551 Ft |
| SizeTotalText | 277.9 X 551 Ft|2 - 4.99 Acres |
| ZoningDescription | Nec Dev Control Area |
Rooms
| Level | Type | Length | Width | Dimensions |
|---|---|---|---|---|
| Second Level | Bedroom 2 | 5.77 m | 3.99 m | 5.77 m x 3.99 m |
| Second Level | Bedroom 3 | 4.78 m | 5.61 m | 4.78 m x 5.61 m |
| Second Level | Bathroom | 2.36 m | 3.61 m | 2.36 m x 3.61 m |
| Second Level | Bedroom 4 | 4.17 m | 3.94 m | 4.17 m x 3.94 m |
| Second Level | Bathroom | 2.95 m | 3.07 m | 2.95 m x 3.07 m |
| Second Level | Laundry Room | 2.34 m | 3.53 m | 2.34 m x 3.53 m |
| Second Level | Primary Bedroom | 6.96 m | 6.2 m | 6.96 m x 6.2 m |
| Second Level | Bathroom | 4.8 m | 3.51 m | 4.8 m x 3.51 m |
| Second Level | Sitting Room | 2.51 m | 3.43 m | 2.51 m x 3.43 m |
| Basement | Recreational, Games Room | 10.72 m | 11.51 m | 10.72 m x 11.51 m |
| Basement | Other | 4.17 m | 3.91 m | 4.17 m x 3.91 m |
| Basement | Exercise Room | 3.96 m | 4.57 m | 3.96 m x 4.57 m |
| Basement | Bedroom 5 | 4.72 m | 3.25 m | 4.72 m x 3.25 m |
| Basement | Bathroom | 2.84 m | 2.24 m | 2.84 m x 2.24 m |
| Basement | Utility Room | 4.24 m | 4.42 m | 4.24 m x 4.42 m |
| Main Level | Living Room | 6.27 m | 4.17 m | 6.27 m x 4.17 m |
| Main Level | Dining Room | 4.29 m | 5.66 m | 4.29 m x 5.66 m |
| Main Level | Kitchen | 7.21 m | 5.31 m | 7.21 m x 5.31 m |
| Main Level | Family Room | 7.62 m | 5.03 m | 7.62 m x 5.03 m |
| Main Level | Office | 3.96 m | 3.05 m | 3.96 m x 3.05 m |
| Main Level | Sunroom | 4.14 m | 3.05 m | 4.14 m x 3.05 m |
| Main Level | Bathroom | 3.63 m | 1.98 m | 3.63 m x 1.98 m |
Utilities
| Cable | Available |
| Electricity | Available |
https://www.realtor.ca/real-estate/28495407/2315-8-sideroad-burlington-rural-burlington
Dan Cooper
Broker
251 North Service Rd #102
Oakville, Ontario L6M 3E7
Robert Ficzere
Broker
251 North Service Rd #102
Oakville, Ontario L6M 3E7

