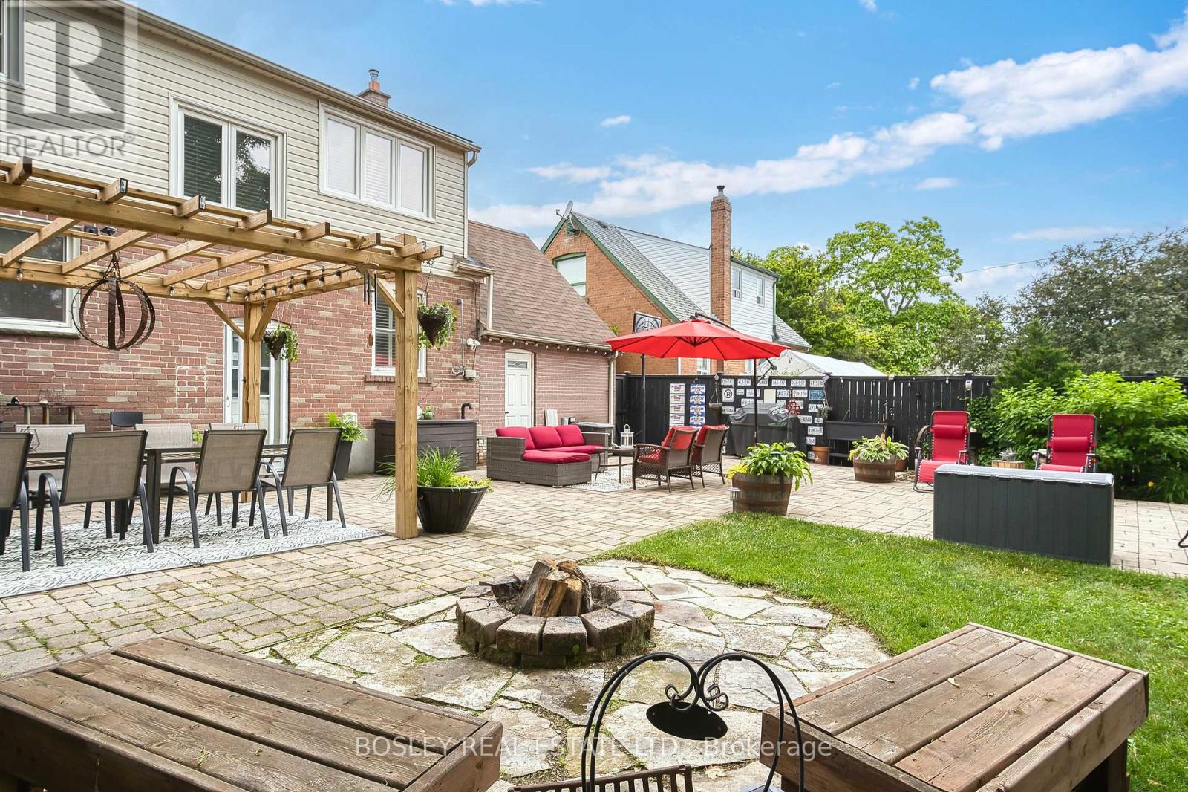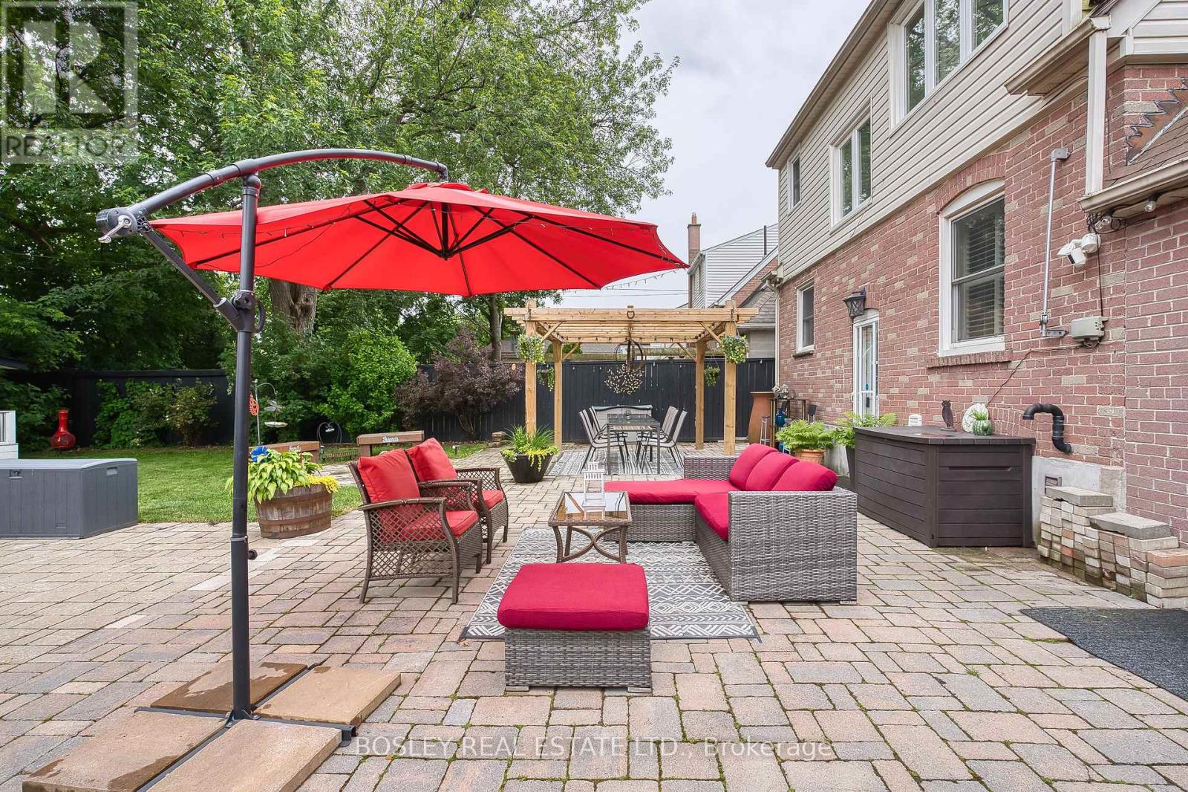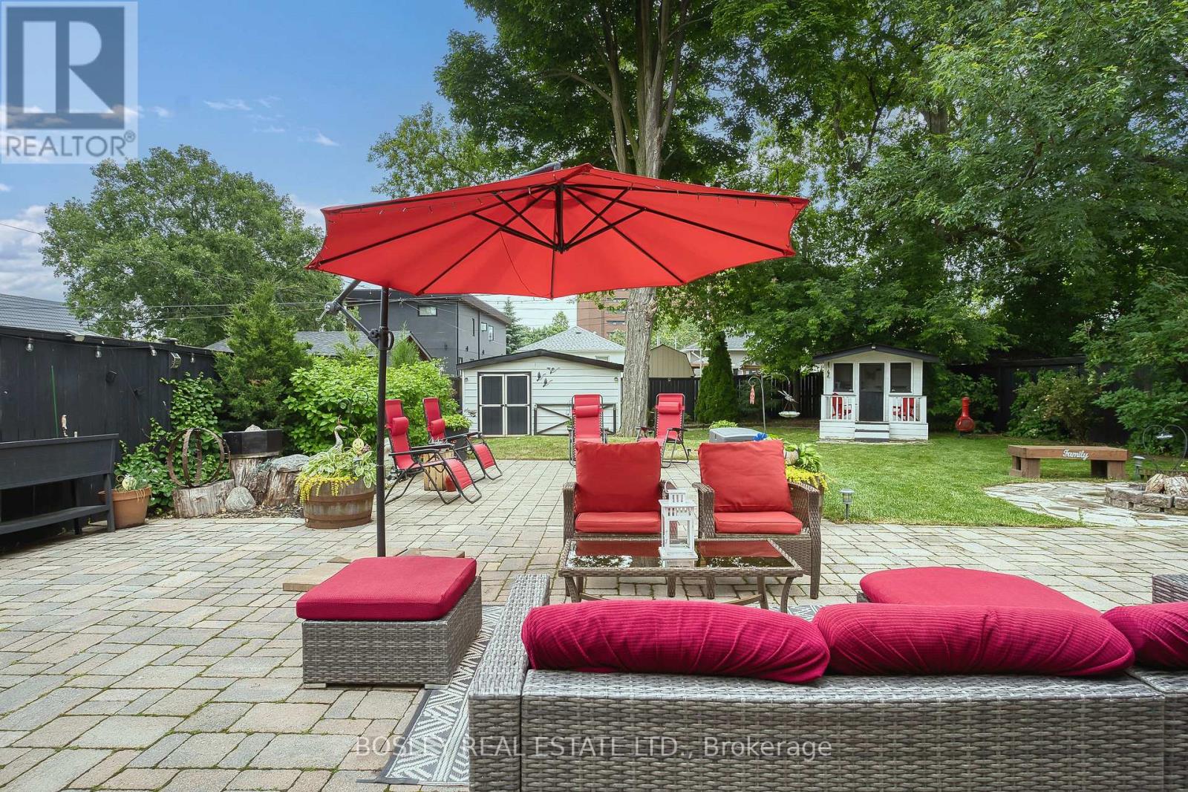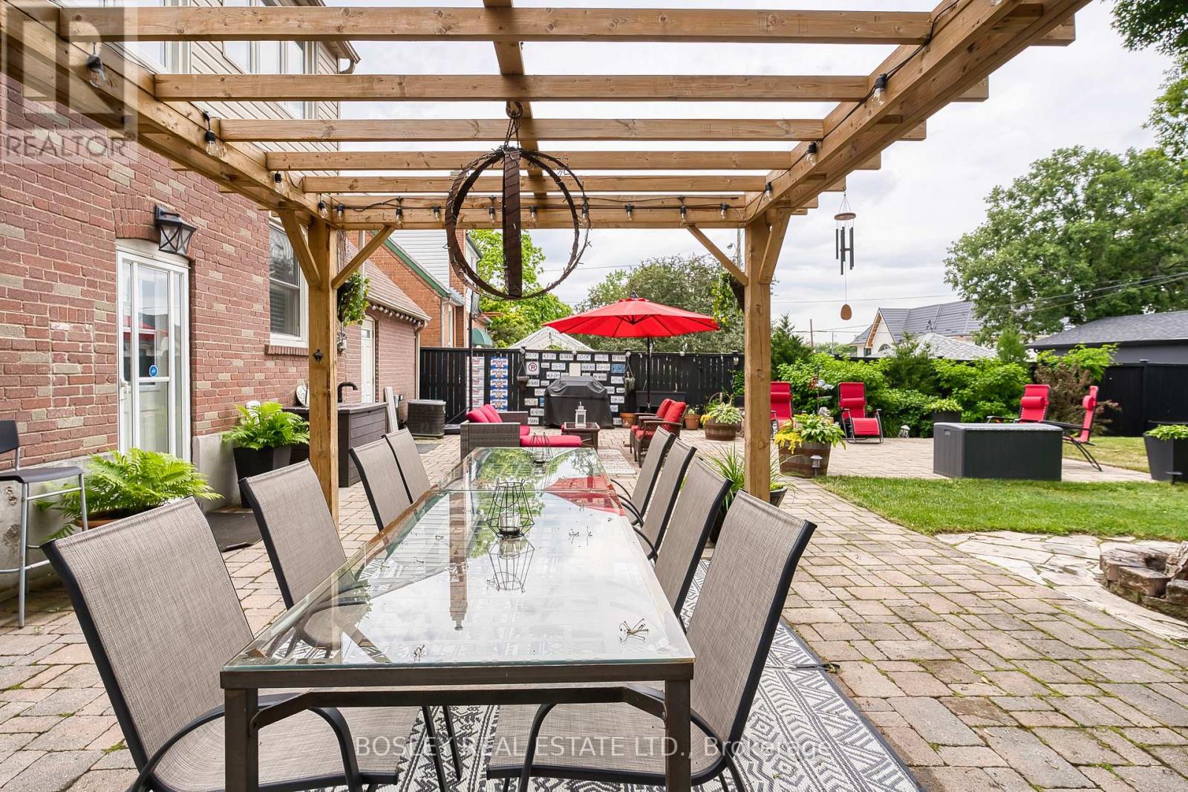3 Bedroom
2 Bathroom
1100 - 1500 sqft
Central Air Conditioning
Forced Air
Landscaped
$1,250,000
Sitting on a 50 x 125 foot lot, This Picture perfect cape cod 3 bedrooms on second floor family home. Fully reno'd and updated ready to move in! Gorgeous eat-in family sized kitchen with access to the incredible back yard& heated floors!Perfect for family time + summer flings. Fully fenced yard with patio, grass, pergola, playhouse, fire pit, storage shed and best of all: PRIVACY Oversized living + dining areas, perfect for large families or space to work from home! Three generous sized bedrooms, modern baths, plus a separate entry to finished basement - with wet bar + bath, electric fireplace - easy to use for multi generational living. Big, bright, + beautiful sitting on sensational fenced yard. A real beauty!! Refreshing to see such a move-in ready home! Steps to 400 series HWYs, airport, UP Express, Transit, Schools , Weston Farmers Market and most of all fantastic neighbours. (id:60365)
Property Details
|
MLS® Number
|
W12233396 |
|
Property Type
|
Single Family |
|
Community Name
|
Humberlea-Pelmo Park W4 |
|
AmenitiesNearBy
|
Park, Place Of Worship, Schools |
|
ParkingSpaceTotal
|
5 |
|
Structure
|
Patio(s), Shed, Outbuilding |
Building
|
BathroomTotal
|
2 |
|
BedroomsAboveGround
|
3 |
|
BedroomsTotal
|
3 |
|
Age
|
51 To 99 Years |
|
Appliances
|
Dryer, Garage Door Opener, Stove, Washer, Window Coverings, Refrigerator |
|
BasementDevelopment
|
Finished |
|
BasementFeatures
|
Separate Entrance, Walk Out |
|
BasementType
|
N/a (finished) |
|
ConstructionStyleAttachment
|
Detached |
|
CoolingType
|
Central Air Conditioning |
|
ExteriorFinish
|
Brick |
|
FireProtection
|
Smoke Detectors |
|
FlooringType
|
Laminate, Hardwood, Concrete |
|
FoundationType
|
Block |
|
HeatingFuel
|
Natural Gas |
|
HeatingType
|
Forced Air |
|
StoriesTotal
|
2 |
|
SizeInterior
|
1100 - 1500 Sqft |
|
Type
|
House |
|
UtilityWater
|
Municipal Water |
Parking
Land
|
Acreage
|
No |
|
FenceType
|
Fenced Yard |
|
LandAmenities
|
Park, Place Of Worship, Schools |
|
LandscapeFeatures
|
Landscaped |
|
Sewer
|
Sanitary Sewer |
|
SizeDepth
|
125 Ft ,9 In |
|
SizeFrontage
|
50 Ft |
|
SizeIrregular
|
50 X 125.8 Ft |
|
SizeTotalText
|
50 X 125.8 Ft |
|
ZoningDescription
|
Residential |
Rooms
| Level |
Type |
Length |
Width |
Dimensions |
|
Second Level |
Primary Bedroom |
4.26 m |
3.1 m |
4.26 m x 3.1 m |
|
Second Level |
Bedroom 2 |
4.23 m |
4.11 m |
4.23 m x 4.11 m |
|
Second Level |
Bedroom 3 |
3.29 m |
2.74 m |
3.29 m x 2.74 m |
|
Basement |
Family Room |
7.31 m |
3.35 m |
7.31 m x 3.35 m |
|
Basement |
Laundry Room |
|
|
Measurements not available |
|
Basement |
Utility Room |
3.5 m |
3.04 m |
3.5 m x 3.04 m |
|
Main Level |
Kitchen |
3.47 m |
3.68 m |
3.47 m x 3.68 m |
|
Main Level |
Eating Area |
2.52 m |
2.31 m |
2.52 m x 2.31 m |
|
Main Level |
Living Room |
4.81 m |
3.35 m |
4.81 m x 3.35 m |
|
Main Level |
Dining Room |
3.74 m |
3.07 m |
3.74 m x 3.07 m |
Utilities
|
Cable
|
Installed |
|
Electricity
|
Installed |
|
Sewer
|
Installed |
https://www.realtor.ca/real-estate/28495496/23-farnsworth-drive-toronto-humberlea-pelmo-park-humberlea-pelmo-park-w4



















































