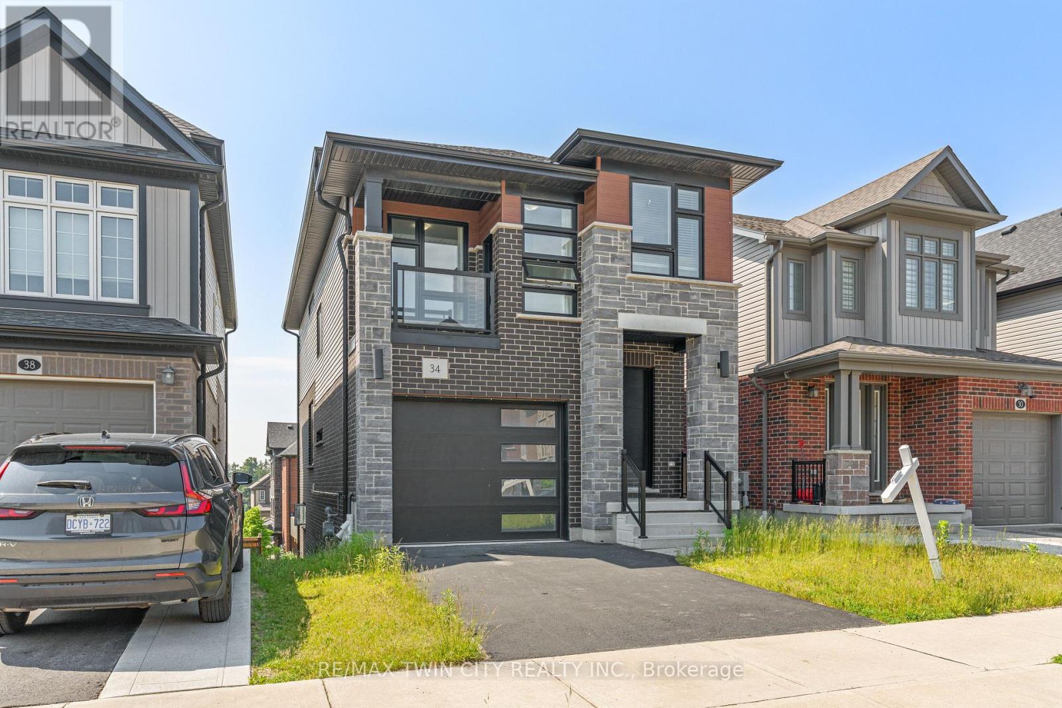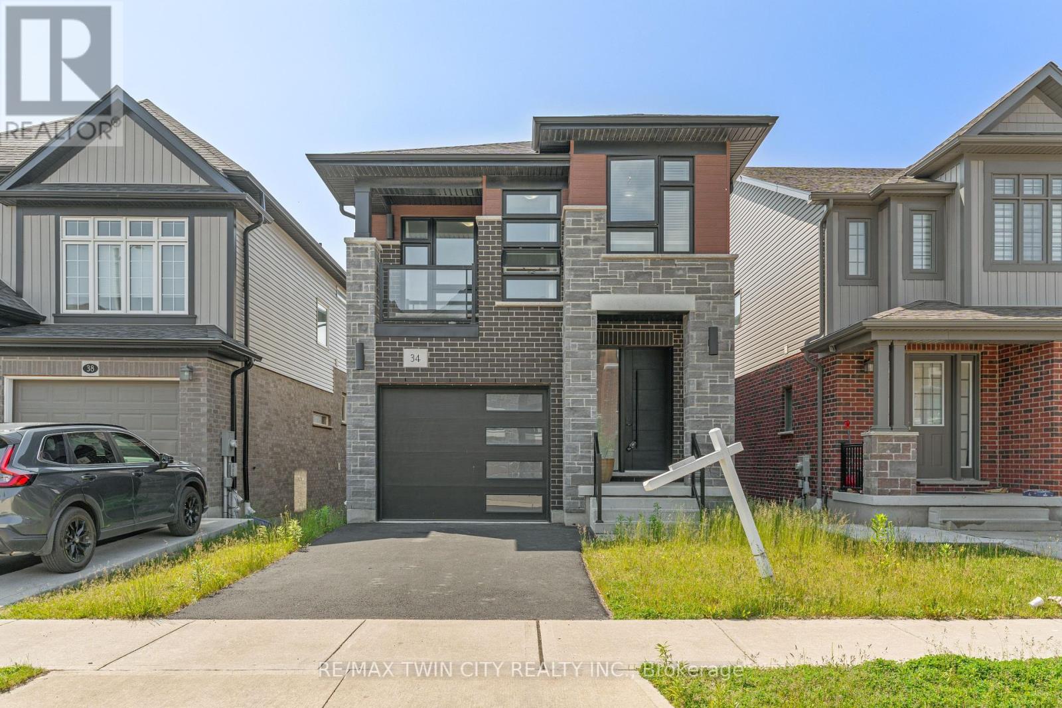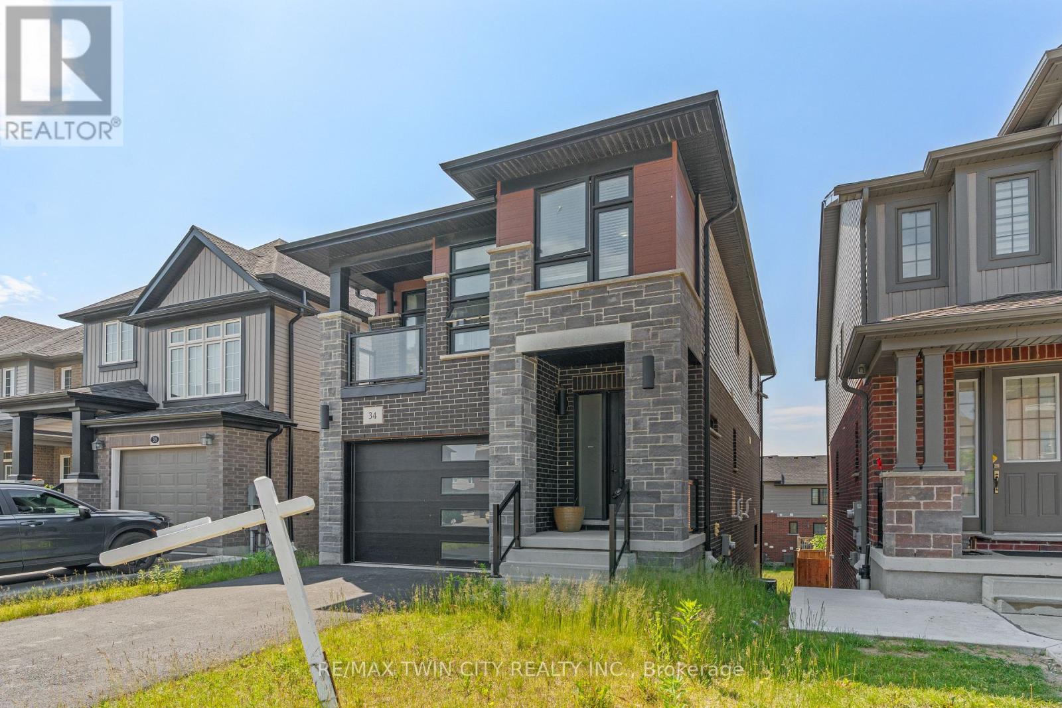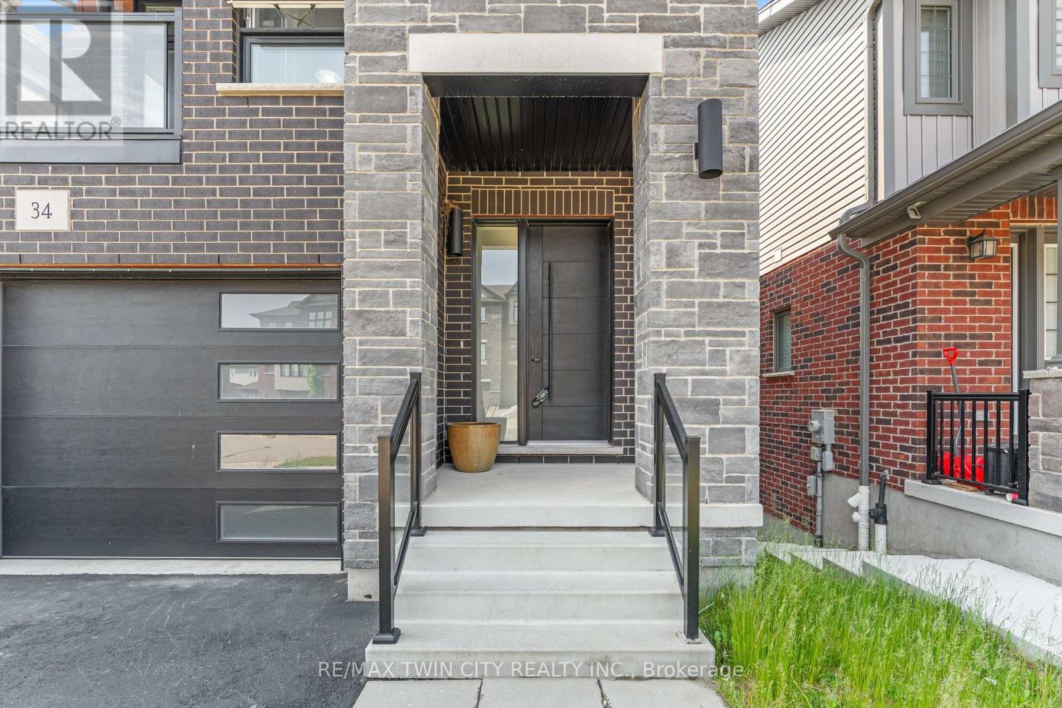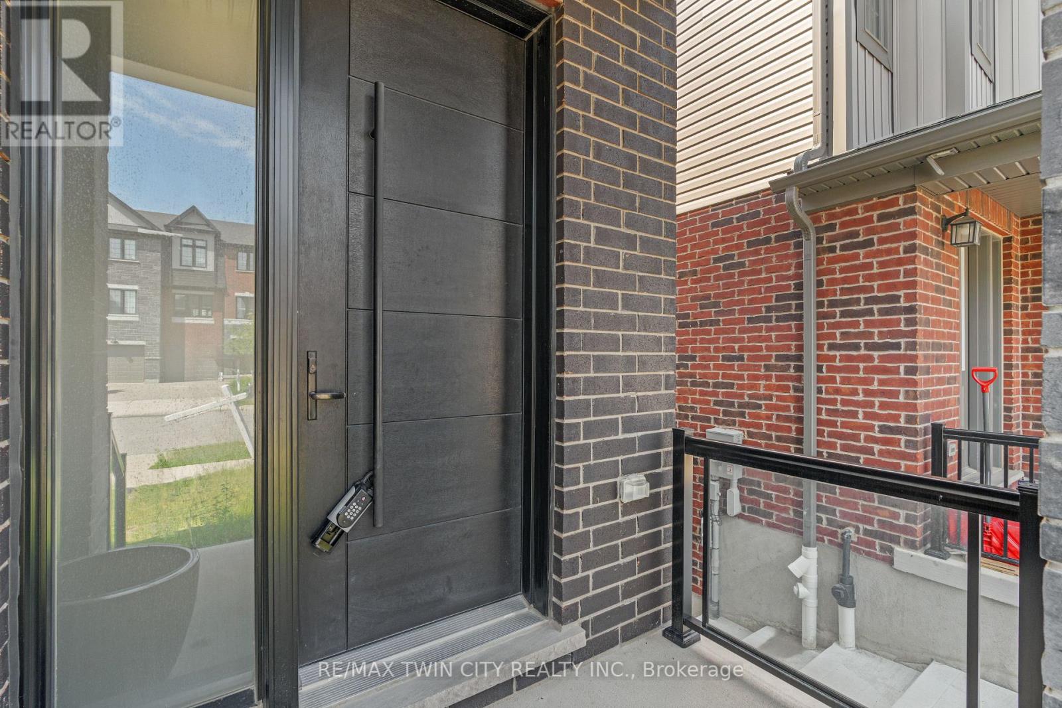34 Sportsman Hill Street Kitchener, Ontario N2P 0J3
$999,999
Absolutely stunning and fully upgraded 6-bedroom, 3.5-bathroom home offering 2,779.15 sq. ft. of modern, contemporary living spacenever lived in and finished from top to bottom with premium features throughout! This bright, open-concept layout boasts soaring ceilings, oversized windows, and a sleek glass balcony for a truly upscale feel. The main floor showcases a large welcoming foyer, elegant 2-piece bath, formal dining room, and a chef-inspired kitchen with modern countertops, stainless steel appliances, a spacious center island, and a breakfast area with sliding door walkout to the backyard. The sunlit living room completes the main level in style. Upstairs features a luxurious primary suite with walk-in closet and spa-like 4-piece ensuite, two additional bedrooms, a shared 4-piece bath, and a full laundry room with modern appliances. The fully finished walkout basement offers 2 additional bedrooms, a full bathroom, and a flexible setup ideal for extended family living or private guest use. Located minutes from Hwy 401, top schools, shopping, dining, and public transit, this home delivers the perfect combination of style, space, and convenience ** This is a linked property.** (id:60365)
Property Details
| MLS® Number | X12233487 |
| Property Type | Single Family |
| AmenitiesNearBy | Park |
| Features | Sump Pump |
| ParkingSpaceTotal | 2 |
Building
| BathroomTotal | 4 |
| BedroomsAboveGround | 6 |
| BedroomsTotal | 6 |
| Age | 0 To 5 Years |
| Appliances | Garage Door Opener Remote(s), Water Heater, Water Meter, Water Softener, Dishwasher, Dryer, Garage Door Opener, Hood Fan, Stove, Washer, Window Coverings, Refrigerator |
| BasementFeatures | Apartment In Basement, Walk Out |
| BasementType | N/a |
| ConstructionStyleAttachment | Detached |
| CoolingType | Central Air Conditioning |
| ExteriorFinish | Brick Facing, Aluminum Siding |
| FoundationType | Block |
| HalfBathTotal | 4 |
| HeatingFuel | Natural Gas |
| HeatingType | Forced Air |
| StoriesTotal | 2 |
| SizeInterior | 1500 - 2000 Sqft |
| Type | House |
| UtilityWater | Municipal Water |
Parking
| Attached Garage | |
| Garage |
Land
| Acreage | No |
| LandAmenities | Park |
| Sewer | Sanitary Sewer |
| SizeDepth | 101 Ft ,9 In |
| SizeFrontage | 30 Ft |
| SizeIrregular | 30 X 101.8 Ft |
| SizeTotalText | 30 X 101.8 Ft |
Rooms
| Level | Type | Length | Width | Dimensions |
|---|---|---|---|---|
| Second Level | Bedroom | 6.02 m | 3.76 m | 6.02 m x 3.76 m |
| Second Level | Bedroom 2 | 5.92 m | 2.84 m | 5.92 m x 2.84 m |
| Second Level | Bedroom 3 | 3.45 m | 2.84 m | 3.45 m x 2.84 m |
| Second Level | Primary Bedroom | 4.52 m | 3.4 m | 4.52 m x 3.4 m |
| Basement | Bedroom 2 | 3.12 m | 3.07 m | 3.12 m x 3.07 m |
| Basement | Bathroom | 1.45 m | 1.88 m | 1.45 m x 1.88 m |
| Basement | Recreational, Games Room | 6.83 m | 2.9 m | 6.83 m x 2.9 m |
| Basement | Bedroom | 3.48 m | 3.07 m | 3.48 m x 3.07 m |
| Main Level | Bathroom | 2.06 m | 0.94 m | 2.06 m x 0.94 m |
| Main Level | Kitchen | 4.62 m | 2.26 m | 4.62 m x 2.26 m |
| Main Level | Dining Room | 4.52 m | 3.71 m | 4.52 m x 3.71 m |
| Main Level | Living Room | 3.4 m | 5.99 m | 3.4 m x 5.99 m |
https://www.realtor.ca/real-estate/28495634/34-sportsman-hill-street-kitchener
Maan Al Aidani
Salesperson
901 Victoria Street N Unit B
Kitchener, Ontario N2B 3C3

