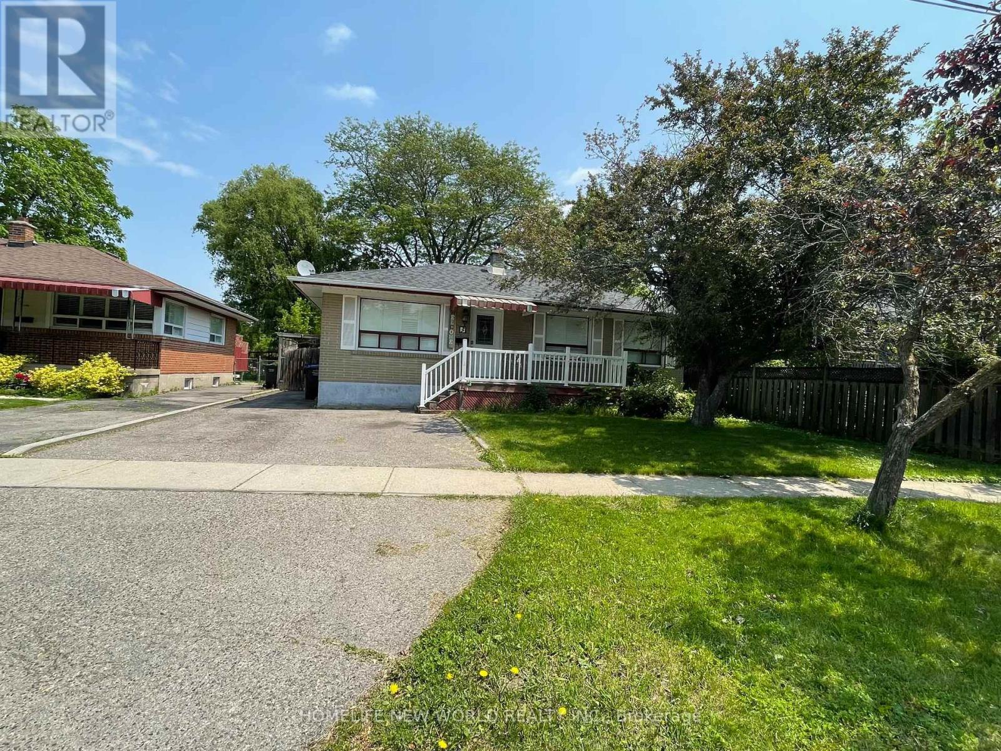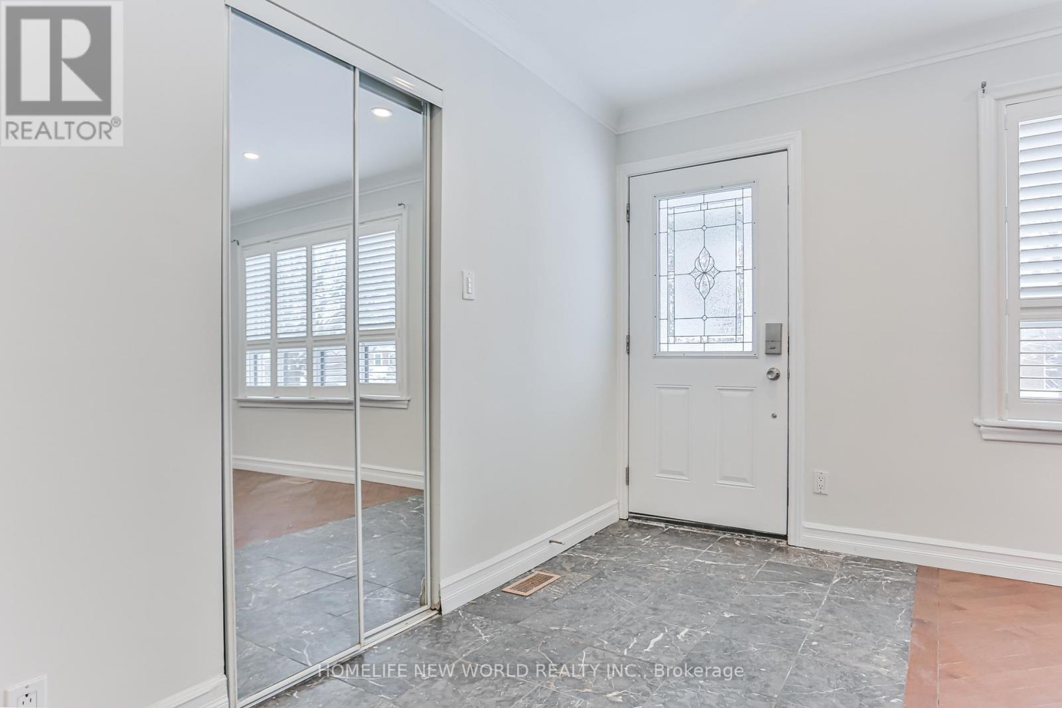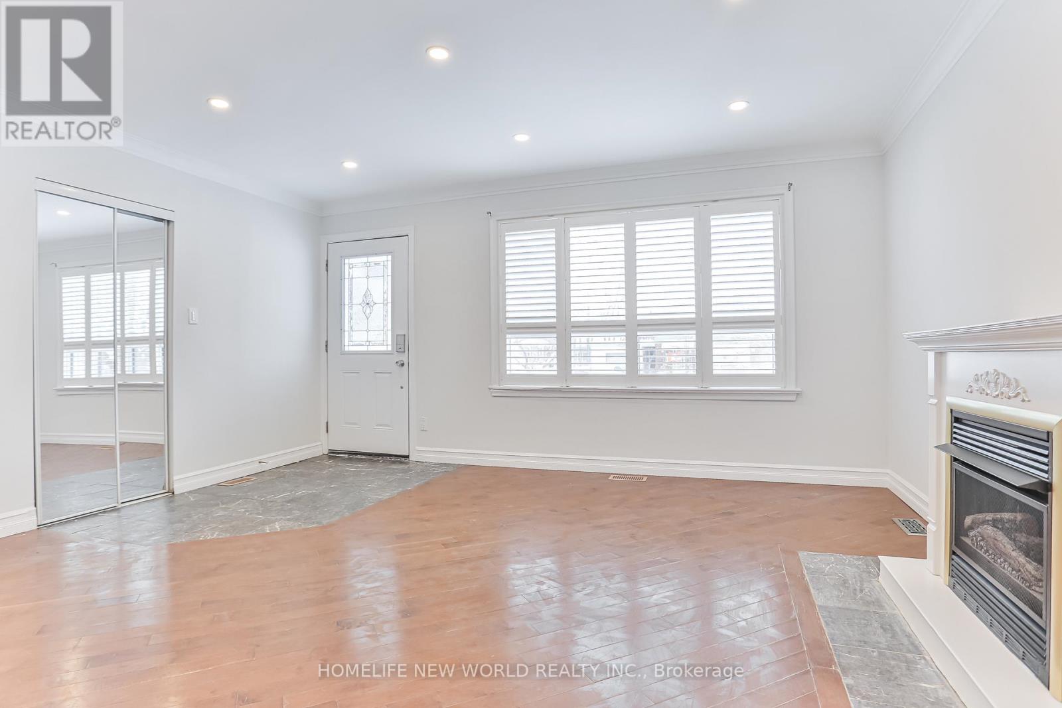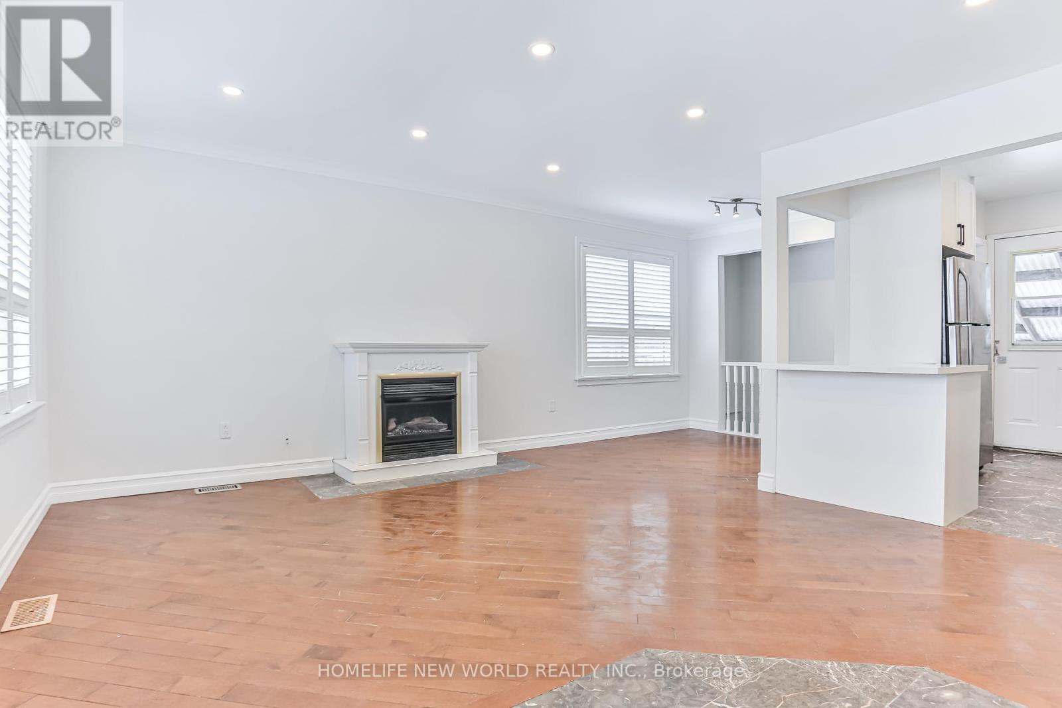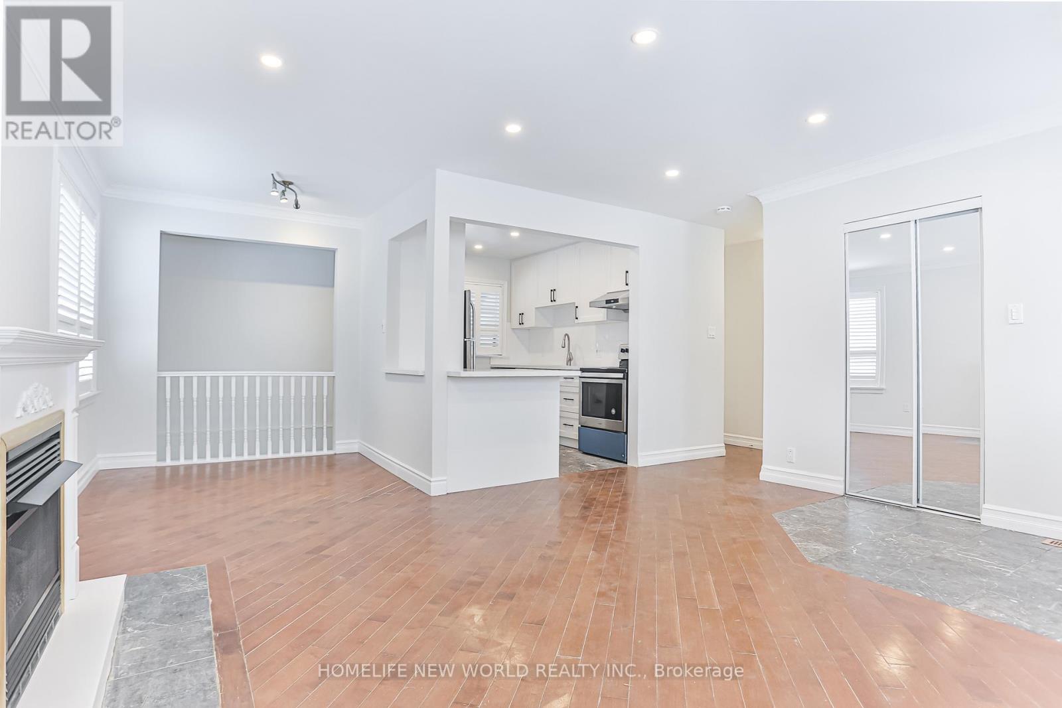3 Erlesmere Avenue Brampton, Ontario L6W 2T4
5 Bedroom
2 Bathroom
700 - 1100 sqft
Raised Bungalow
Fireplace
Central Air Conditioning
Forced Air
$798,000
Open Concept, 3+2 Bedrooms Detached Bungalow In North Peel Village, Newer Kitchen And Bathroom, Smooth Ceiling , New Painting .Pot Lights On Main And Basement. Roof replaced in 2023. Well-maintained and move-in ready. Steps Away To Brampton Urgent Care Health Center, Downtown Brampton, Schools, Parks, Rec. Center & Shopping Centers. (id:60365)
Property Details
| MLS® Number | W12233669 |
| Property Type | Single Family |
| Community Name | Brampton East |
| Features | Carpet Free |
| ParkingSpaceTotal | 4 |
Building
| BathroomTotal | 2 |
| BedroomsAboveGround | 3 |
| BedroomsBelowGround | 2 |
| BedroomsTotal | 5 |
| Appliances | Dishwasher, Dryer, Stove, Washer, Two Refrigerators |
| ArchitecturalStyle | Raised Bungalow |
| BasementFeatures | Apartment In Basement, Separate Entrance |
| BasementType | N/a |
| ConstructionStyleAttachment | Detached |
| CoolingType | Central Air Conditioning |
| ExteriorFinish | Brick |
| FireplacePresent | Yes |
| FlooringType | Tile, Hardwood, Marble, Vinyl |
| FoundationType | Unknown |
| HeatingFuel | Natural Gas |
| HeatingType | Forced Air |
| StoriesTotal | 1 |
| SizeInterior | 700 - 1100 Sqft |
| Type | House |
| UtilityWater | Municipal Water |
Parking
| No Garage |
Land
| Acreage | No |
| Sewer | Sanitary Sewer |
| SizeDepth | 101 Ft |
| SizeFrontage | 50 Ft |
| SizeIrregular | 50 X 101 Ft |
| SizeTotalText | 50 X 101 Ft|under 1/2 Acre |
| ZoningDescription | Residential |
Rooms
| Level | Type | Length | Width | Dimensions |
|---|---|---|---|---|
| Lower Level | Kitchen | 2.97 m | 2.19 m | 2.97 m x 2.19 m |
| Lower Level | Living Room | 6.07 m | 3.4 m | 6.07 m x 3.4 m |
| Lower Level | Bedroom 4 | 3.55 m | 1.91 m | 3.55 m x 1.91 m |
| Lower Level | Bedroom 5 | 5.08 m | 2.27 m | 5.08 m x 2.27 m |
| Main Level | Living Room | 4.78 m | 4.15 m | 4.78 m x 4.15 m |
| Main Level | Dining Room | 2.23 m | 2 m | 2.23 m x 2 m |
| Main Level | Primary Bedroom | 3.65 m | 2.92 m | 3.65 m x 2.92 m |
| Main Level | Bedroom 2 | 2.98 m | 2.56 m | 2.98 m x 2.56 m |
| Main Level | Bedroom 3 | 3.41 m | 2.51 m | 3.41 m x 2.51 m |
| Main Level | Kitchen | 2.97 m | 2.19 m | 2.97 m x 2.19 m |
Utilities
| Cable | Installed |
| Electricity | Installed |
| Sewer | Installed |
https://www.realtor.ca/real-estate/28496128/3-erlesmere-avenue-brampton-brampton-east-brampton-east
Li Deng
Salesperson
Homelife New World Realty Inc.
201 Consumers Rd., Ste. 205
Toronto, Ontario M2J 4G8
201 Consumers Rd., Ste. 205
Toronto, Ontario M2J 4G8

