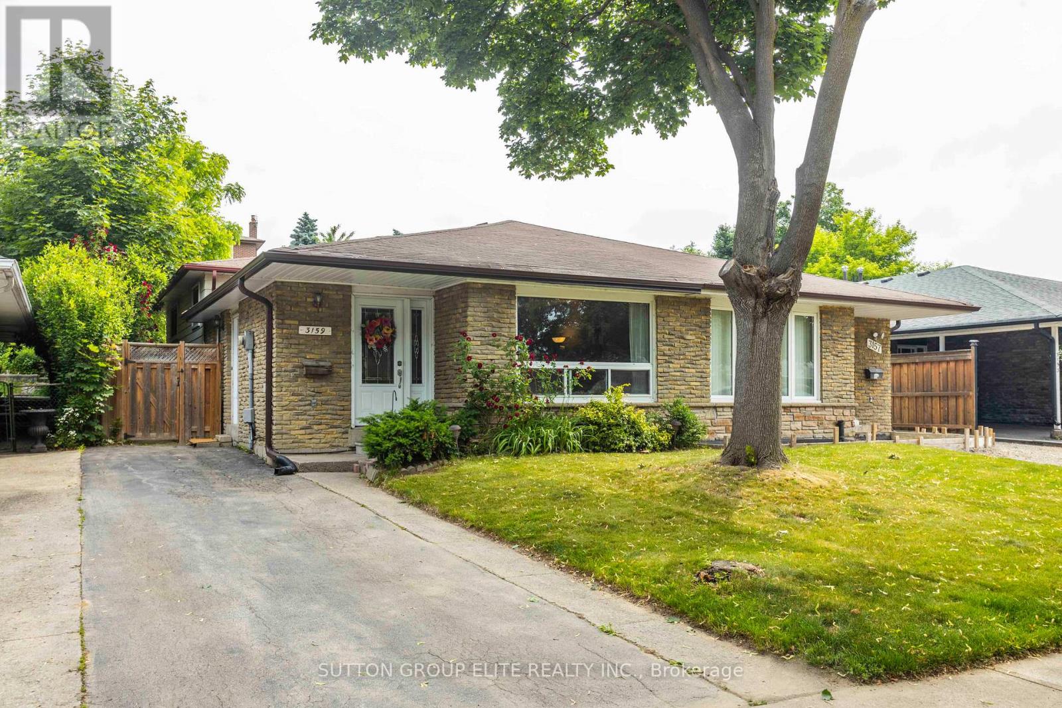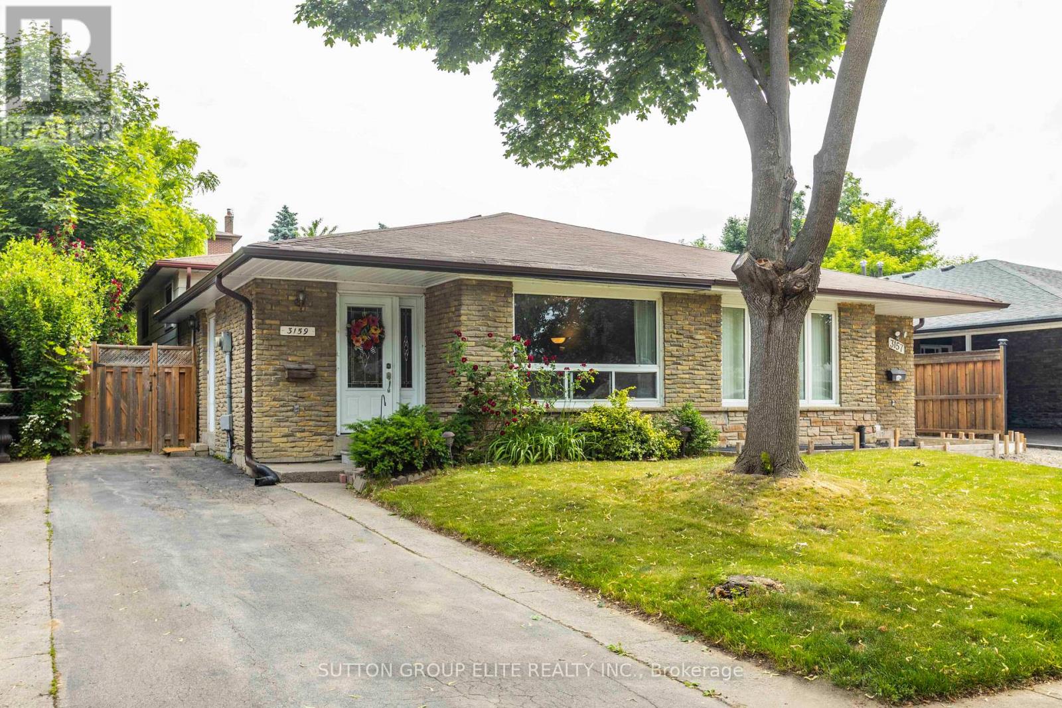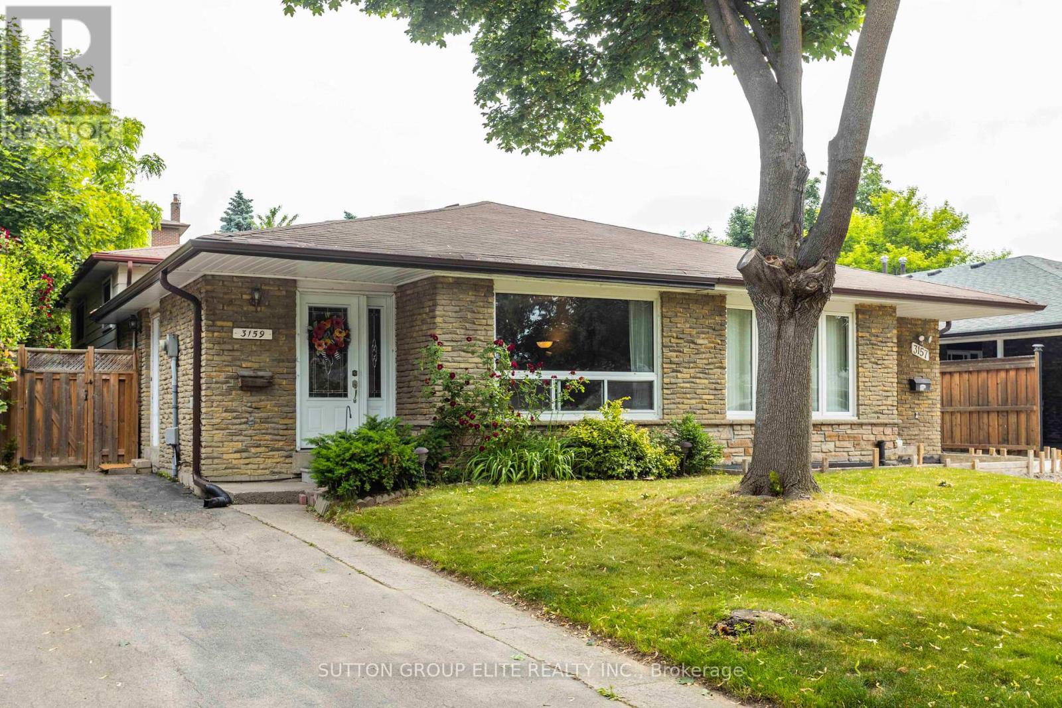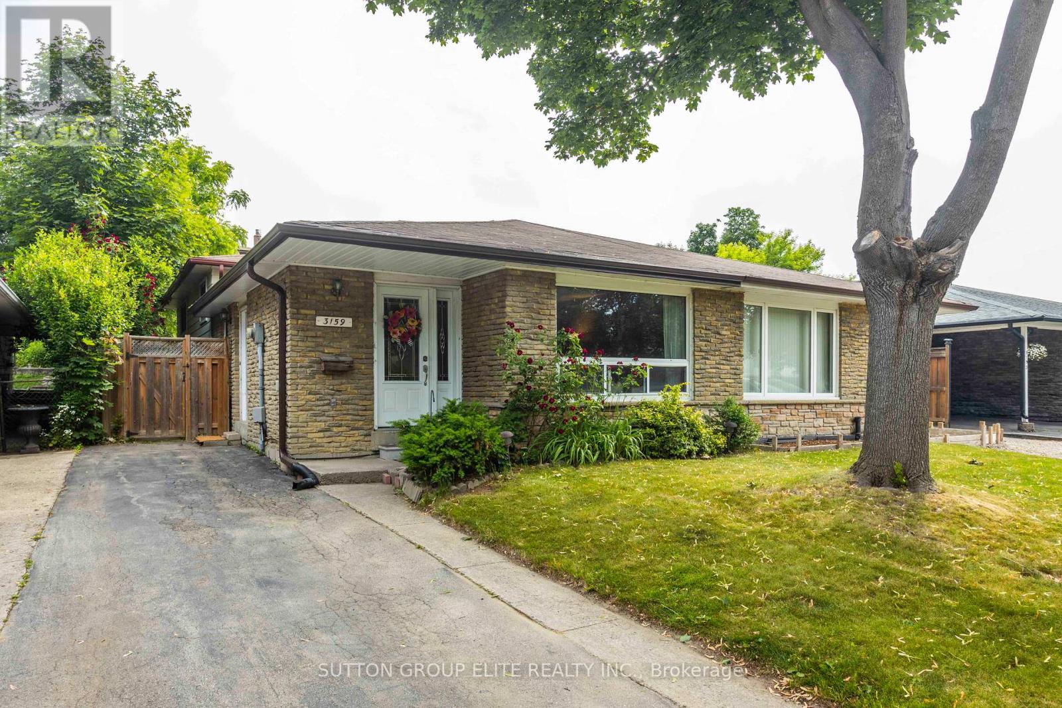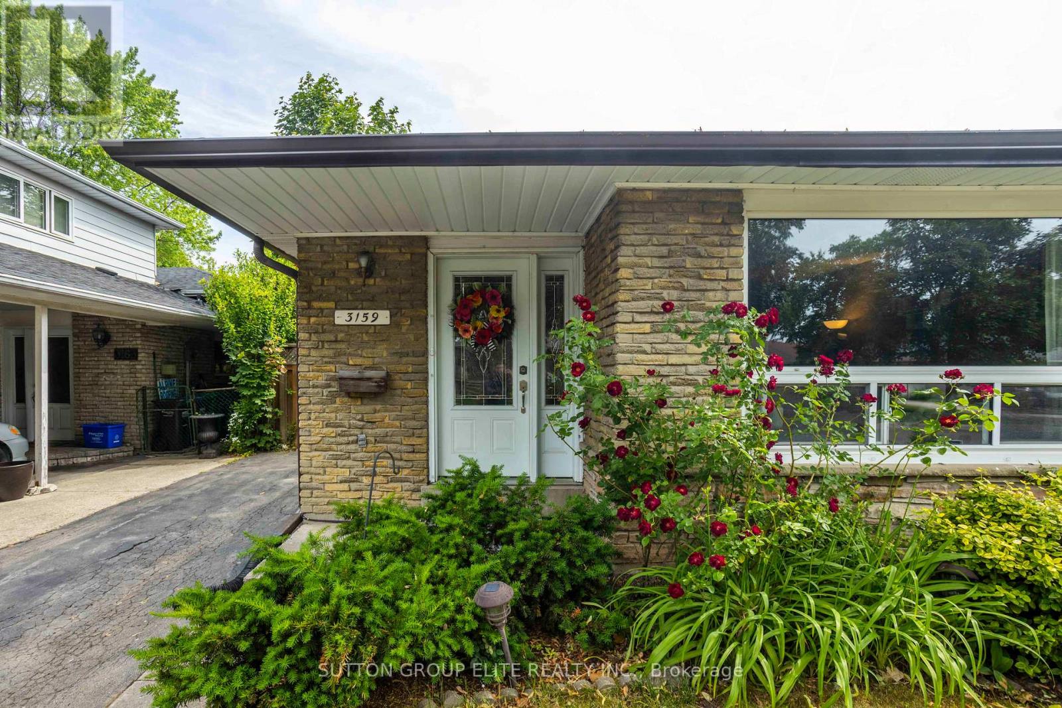3159 Corrigan Drive Mississauga, Ontario L4Y 3C5
$799,000
Must See. Discover this charming semi-detached raised bungalow in the heart of Mississauga's desirable Applewood community, perfect for families or investors! Nestled in the quiet family friendly community, this home offers the perfect blend of modern comfort and convenient location. This stunning 3+1 bedroom, 2-bathroom home on a 30 x 125 feet lot features a bright, spacious layout with large living and dining areas, a modern kitchen with stainless steel appliances(except fridge) , and a fully finished basement, huge windows, an additional bedroom and Great Room. It is beautifully designed freehold home offering a flexibility for growing families or professionals seeking space and style. Steps to Applewood Heights Secondary School (0.8 km), Dixie Public School (0.9 km), parks, and bus station, plus an 11-minute walk to Tim Hortons, Pizza, Shopping, this home is perfectly connected to shops, transit, and family-friendly amenities in the vibrant Applewood neighborhood, with easy access to Kipling Station and Dundas & Bloor. (id:60365)
Open House
This property has open houses!
2:00 pm
Ends at:4:00 pm
2:00 pm
Ends at:4:00 pm
Property Details
| MLS® Number | W12233789 |
| Property Type | Single Family |
| Community Name | Applewood |
| EquipmentType | Water Heater - Electric |
| Features | Carpet Free |
| ParkingSpaceTotal | 3 |
| RentalEquipmentType | Water Heater - Electric |
Building
| BathroomTotal | 2 |
| BedroomsAboveGround | 3 |
| BedroomsBelowGround | 1 |
| BedroomsTotal | 4 |
| Appliances | Dryer, Hood Fan, Stove, Washer, Window Coverings, Refrigerator |
| BasementDevelopment | Finished |
| BasementType | N/a (finished) |
| ConstructionStyleAttachment | Semi-detached |
| ConstructionStyleSplitLevel | Backsplit |
| CoolingType | Central Air Conditioning |
| ExteriorFinish | Brick |
| FlooringType | Hardwood |
| FoundationType | Concrete |
| HeatingFuel | Natural Gas |
| HeatingType | Forced Air |
| SizeInterior | 1100 - 1500 Sqft |
| Type | House |
| UtilityWater | Municipal Water |
Parking
| No Garage |
Land
| Acreage | No |
| Sewer | Sanitary Sewer |
| SizeDepth | 125 Ft |
| SizeFrontage | 30 Ft |
| SizeIrregular | 30 X 125 Ft |
| SizeTotalText | 30 X 125 Ft |
Rooms
| Level | Type | Length | Width | Dimensions |
|---|---|---|---|---|
| Lower Level | Bedroom | 3.05 m | 2.74 m | 3.05 m x 2.74 m |
| Lower Level | Great Room | 5.44 m | 3.4 m | 5.44 m x 3.4 m |
| Main Level | Living Room | 6.88 m | 3.66 m | 6.88 m x 3.66 m |
| Main Level | Dining Room | 6.88 m | 3.6 m | 6.88 m x 3.6 m |
| Main Level | Kitchen | 5.88 m | 2.36 m | 5.88 m x 2.36 m |
| Upper Level | Primary Bedroom | 4.57 m | 3.55 m | 4.57 m x 3.55 m |
| Upper Level | Bedroom 2 | 3.55 m | 2.74 m | 3.55 m x 2.74 m |
| Upper Level | Bedroom 3 | 3.6 m | 2.6 m | 3.6 m x 2.6 m |
https://www.realtor.ca/real-estate/28496157/3159-corrigan-drive-mississauga-applewood-applewood
Denis Sazdanovic
Broker
3643 Cawthra Rd.,ste. 101
Mississauga, Ontario L5A 2Y4

