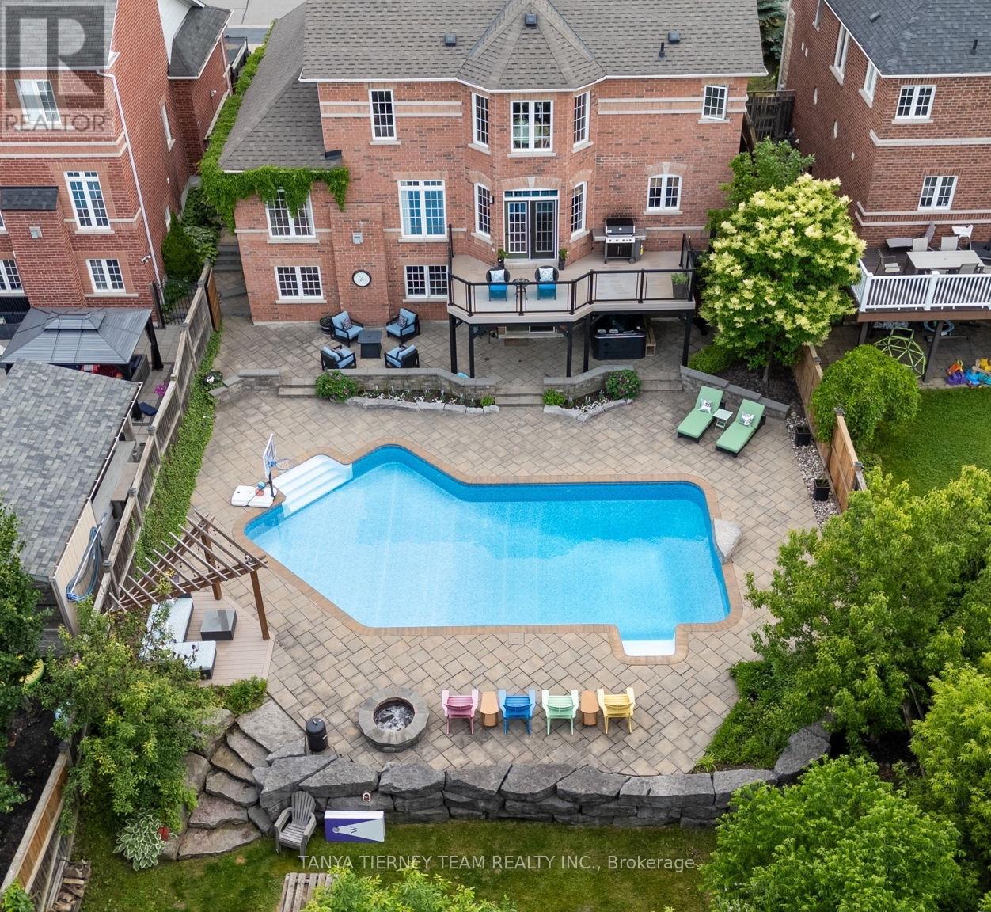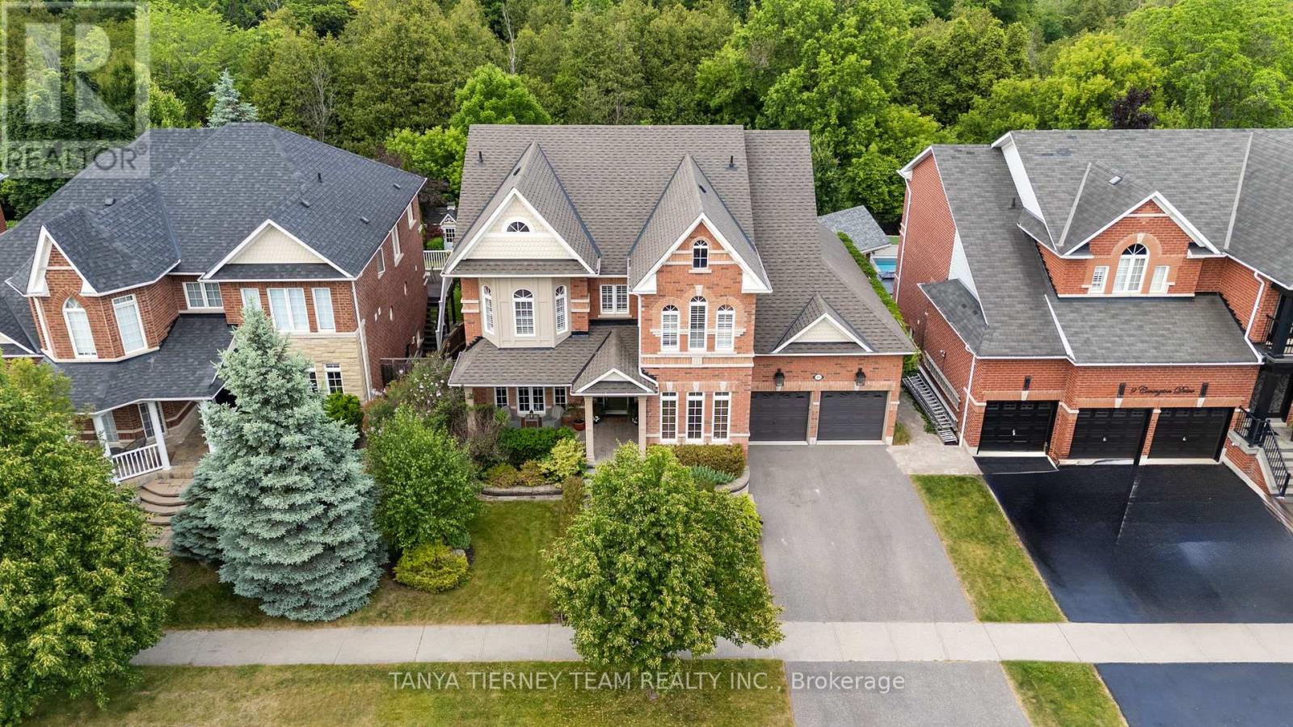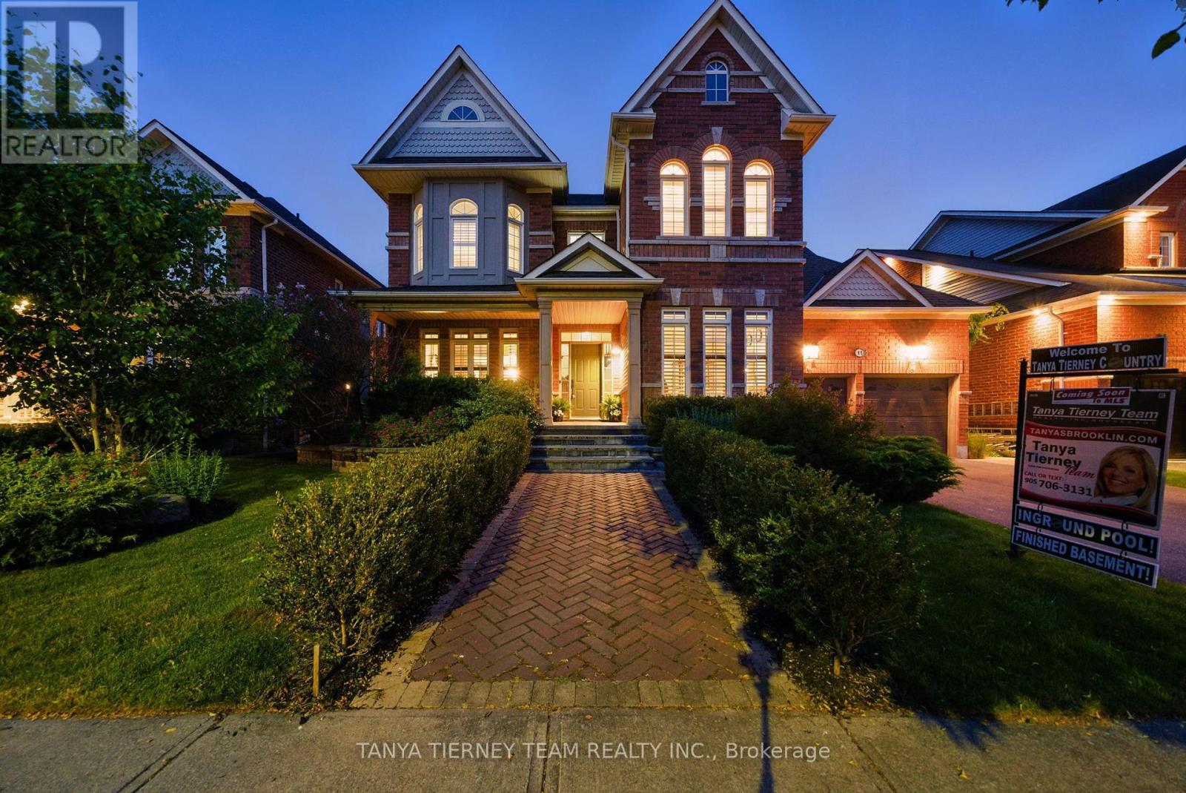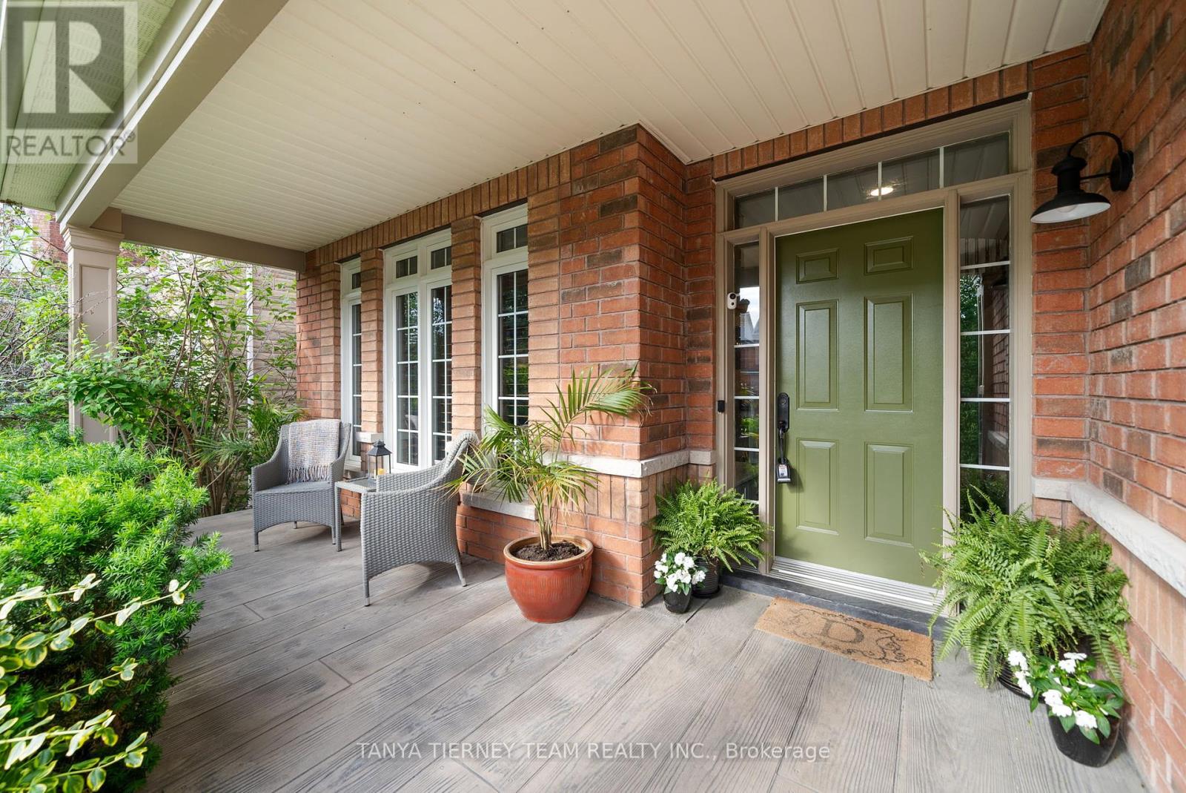11 Covington Drive Whitby, Ontario L1M 2K6
$1,999,900
The 'Nottingham' by Queensgate Homes nestled on a premium 60x140 ft treed ravine lot with pool, hot tub, extensive landscaping & walk-out basement! No detail has been overlooked from the moment you arrive at this Brooklin family home featuring a true backyard oasis complete with 18x41 ft saltwater pool, hot tub, incredible interlock, lush gardens & composite deck with unobstructed ravine views. Inside offers luxury upgrades throughout including hardwood floors & staircase, pot lighting, california shutters & the list goes on... Elegant formal living room & dining room with coffered ceiling & wainscotting. Kitchen with breakfast bar, ceramic backsplash & floor, stainless steel appliances & spacious breakfast area with garden door walk-out to the deck. Impressive family room with custom built-ins & cozy gas fireplace with stone mantle & backyard views. Convenient main floor laundry with garage access & office with french door entry. Upstairs offers 4 well appointed bedrooms, primary retreat with 5pc ensuite, electric fireplace & his/hers walk-in closets. 2nd bedrooms with 3pc ensuite, vaulted ceiling & built-in bed with shelving. Designed with entertaining in mind in the fully finished walk-out basement featuring a stunning glass staircase, large rec room with dry bar & gas fireplace, 5th bedroom, 3pc bath with jetted rainfall shower, built-in sauna with change room, exercise room, cold cellar & ample storage space. Situated amongst executive homes, steps to schools, parks, trails, downtown shops & easy 407 access for commuters. Don't miss your opportunity to live on the prestigious Covington Drive! (id:60365)
Property Details
| MLS® Number | E12233960 |
| Property Type | Single Family |
| Community Name | Brooklin |
| AmenitiesNearBy | Park, Public Transit, Schools |
| EquipmentType | None |
| Features | Sauna |
| ParkingSpaceTotal | 4 |
| PoolType | Inground Pool |
| RentalEquipmentType | None |
| Structure | Deck, Patio(s), Porch |
Building
| BathroomTotal | 5 |
| BedroomsAboveGround | 4 |
| BedroomsBelowGround | 1 |
| BedroomsTotal | 5 |
| Age | 16 To 30 Years |
| Amenities | Fireplace(s) |
| Appliances | Hot Tub, Garage Door Opener Remote(s), All, Central Vacuum, Garage Door Opener, Water Heater - Tankless, Window Coverings |
| BasementDevelopment | Finished |
| BasementFeatures | Walk Out |
| BasementType | Full (finished) |
| ConstructionStyleAttachment | Detached |
| CoolingType | Central Air Conditioning |
| ExteriorFinish | Brick |
| FireplacePresent | Yes |
| FireplaceTotal | 3 |
| FlooringType | Hardwood, Laminate, Ceramic |
| FoundationType | Unknown |
| HalfBathTotal | 1 |
| HeatingFuel | Natural Gas |
| HeatingType | Forced Air |
| StoriesTotal | 2 |
| SizeInterior | 3000 - 3500 Sqft |
| Type | House |
| UtilityWater | Municipal Water |
Parking
| Attached Garage | |
| Garage |
Land
| Acreage | No |
| FenceType | Fully Fenced, Fenced Yard |
| LandAmenities | Park, Public Transit, Schools |
| LandscapeFeatures | Landscaped |
| Sewer | Sanitary Sewer |
| SizeDepth | 139 Ft ,7 In |
| SizeFrontage | 60 Ft |
| SizeIrregular | 60 X 139.6 Ft ; Backing Onto Treed Ravine! |
| SizeTotalText | 60 X 139.6 Ft ; Backing Onto Treed Ravine!|under 1/2 Acre |
| SurfaceWater | River/stream |
| ZoningDescription | Residential |
Rooms
| Level | Type | Length | Width | Dimensions |
|---|---|---|---|---|
| Second Level | Primary Bedroom | 7.72 m | 4.03 m | 7.72 m x 4.03 m |
| Second Level | Bedroom 2 | 4.2 m | 3.7 m | 4.2 m x 3.7 m |
| Second Level | Bedroom 3 | 3.61 m | 3.05 m | 3.61 m x 3.05 m |
| Second Level | Bedroom 4 | 3.7 m | 3.32 m | 3.7 m x 3.32 m |
| Basement | Bedroom | 3.75 m | 3.76 m | 3.75 m x 3.76 m |
| Basement | Exercise Room | 2.92 m | 2.32 m | 2.92 m x 2.32 m |
| Basement | Recreational, Games Room | 10.62 m | 3.95 m | 10.62 m x 3.95 m |
| Main Level | Living Room | 4.33 m | 3.64 m | 4.33 m x 3.64 m |
| Main Level | Dining Room | 4.1 m | 3.65 m | 4.1 m x 3.65 m |
| Main Level | Kitchen | 3.9 m | 3.31 m | 3.9 m x 3.31 m |
| Main Level | Eating Area | 6.05 m | 3.92 m | 6.05 m x 3.92 m |
| Main Level | Family Room | 6.77 m | 5.74 m | 6.77 m x 5.74 m |
Utilities
| Cable | Available |
| Electricity | Installed |
| Sewer | Installed |
https://www.realtor.ca/real-estate/28496359/11-covington-drive-whitby-brooklin-brooklin
Tatanya Martine Tierney
Salesperson
49 Baldwin Street
Brooklin, Ontario L1M 1A2
Richard Shea
Broker of Record
49 Baldwin Street
Brooklin, Ontario L1M 1A2





















































