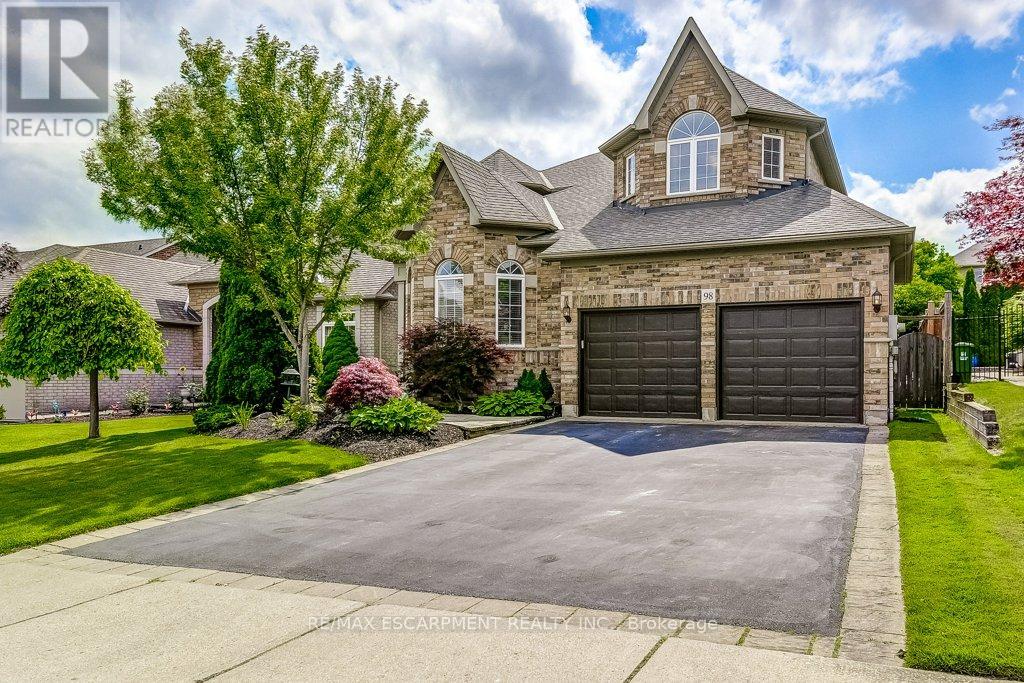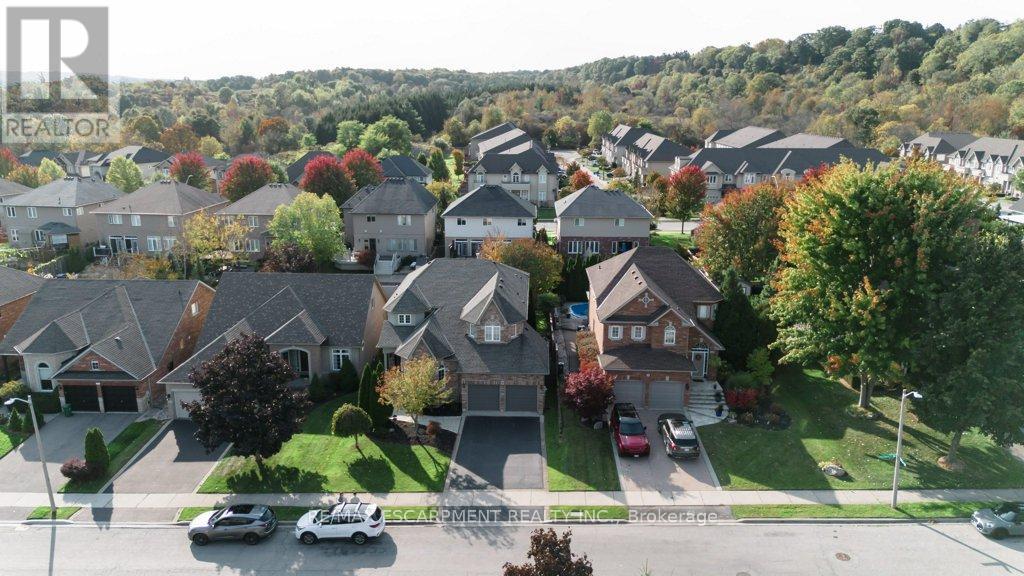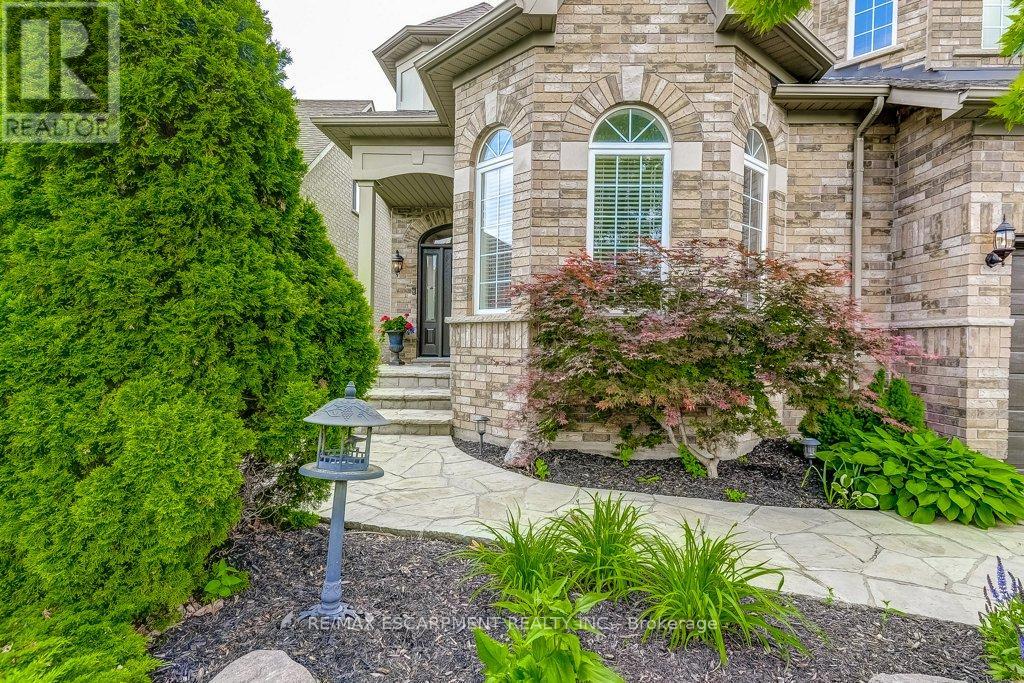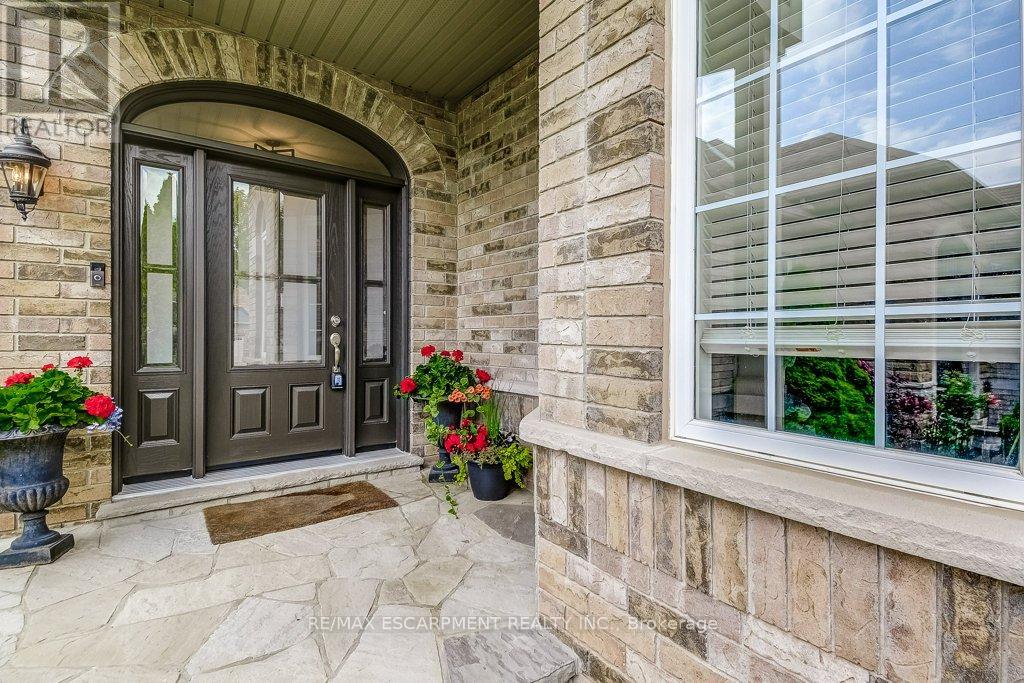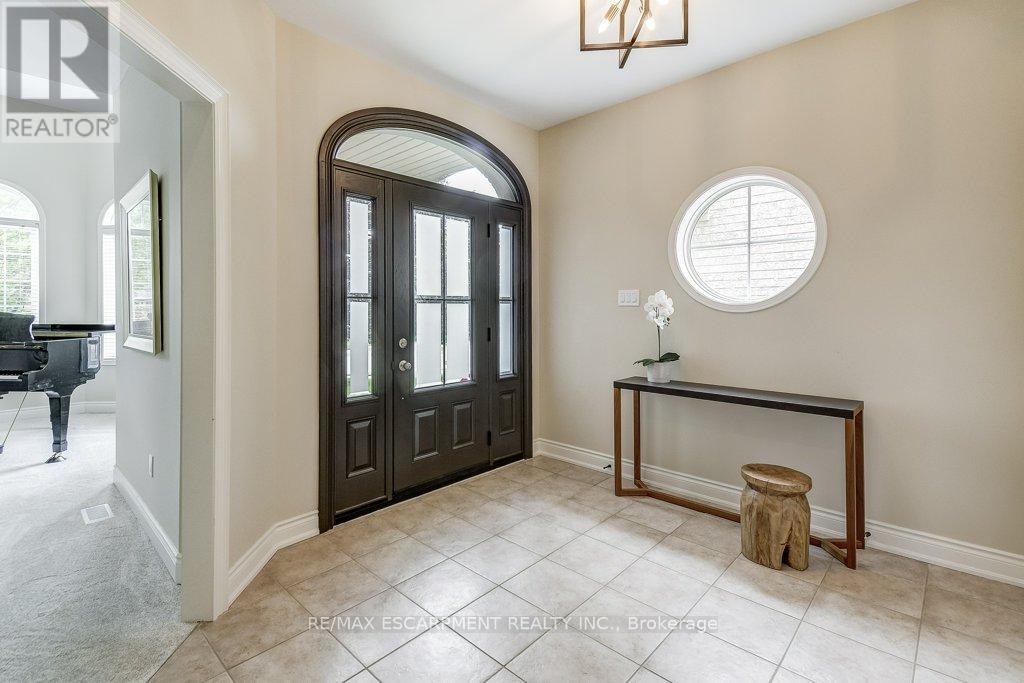98 Davidson Boulevard Hamilton, Ontario L9H 7M4
$1,489,900
Impressive Executive Home in the Heart of Dundas Valley. With over 4,100 sq ft of beautifully finished living space, this stunning detached home is nestled on a mature, landscaped lot with outstanding curb appeal, just steps to the Bruce Trail, Dundas Conservation Area, and the Dundas Valley Golf & Curling Club. From the custom front door to the elegant staircase, the foyer sets the tone for the main floor, which includes a cozy, sunlit living room, formal dining space, and a private office perfect for working from home. The family room is a true showstopper with soaring ceilings and expansive windows overlooking the private backyard. The beautifully upgraded eat-in kitchen offers direct access to the backyard, perfect for everyday living and entertaining. The oversized primary retreat boasts a 5-piece ensuite, his and hers walk-in closets, and a comfortable sitting area. The second bedroom includes its own ensuite, while the 3rd and 4th bedrooms share a Jack & Jill. The finished lower level comes with a large rec room, 5th bedroom, 2nd office, plus room to expand. Say goodbye to car shuffling with a double garage and spacious 4-car driveway. Truly a rare find in a sought-after Dundas location! (id:60365)
Property Details
| MLS® Number | X12234174 |
| Property Type | Single Family |
| Community Name | Dundas |
| AmenitiesNearBy | Golf Nearby, Hospital, Park, Public Transit |
| EquipmentType | None |
| Features | Conservation/green Belt |
| ParkingSpaceTotal | 6 |
| RentalEquipmentType | None |
| Structure | Patio(s), Porch |
Building
| BathroomTotal | 4 |
| BedroomsAboveGround | 4 |
| BedroomsBelowGround | 1 |
| BedroomsTotal | 5 |
| Age | 16 To 30 Years |
| Amenities | Fireplace(s) |
| Appliances | Garage Door Opener Remote(s), Central Vacuum, Water Heater, Blinds, Dishwasher, Dryer, Garage Door Opener, Microwave, Stove, Washer, Refrigerator |
| BasementDevelopment | Partially Finished |
| BasementType | Full (partially Finished) |
| ConstructionStyleAttachment | Detached |
| CoolingType | Central Air Conditioning |
| ExteriorFinish | Brick |
| FireplacePresent | Yes |
| FoundationType | Poured Concrete |
| HalfBathTotal | 1 |
| HeatingFuel | Natural Gas |
| HeatingType | Forced Air |
| StoriesTotal | 2 |
| SizeInterior | 3000 - 3500 Sqft |
| Type | House |
| UtilityWater | Municipal Water |
Parking
| Attached Garage | |
| Garage | |
| Inside Entry |
Land
| Acreage | No |
| FenceType | Fenced Yard |
| LandAmenities | Golf Nearby, Hospital, Park, Public Transit |
| LandscapeFeatures | Landscaped |
| Sewer | Sanitary Sewer |
| SizeDepth | 114 Ft ,9 In |
| SizeFrontage | 49 Ft ,2 In |
| SizeIrregular | 49.2 X 114.8 Ft |
| SizeTotalText | 49.2 X 114.8 Ft|under 1/2 Acre |
| ZoningDescription | R1 |
Rooms
| Level | Type | Length | Width | Dimensions |
|---|---|---|---|---|
| Second Level | Bedroom 3 | 3.37 m | 3.31 m | 3.37 m x 3.31 m |
| Second Level | Bedroom 4 | 4.91 m | 3.82 m | 4.91 m x 3.82 m |
| Second Level | Primary Bedroom | 6.21 m | 6.17 m | 6.21 m x 6.17 m |
| Second Level | Primary Bedroom | 5.35 m | 3.94 m | 5.35 m x 3.94 m |
| Basement | Bedroom 5 | 5.18 m | 3.86 m | 5.18 m x 3.86 m |
| Basement | Office | 3.87 m | 2.4 m | 3.87 m x 2.4 m |
| Basement | Recreational, Games Room | 11.2 m | 6.08 m | 11.2 m x 6.08 m |
| Basement | Utility Room | 4.44 m | 3.98 m | 4.44 m x 3.98 m |
| Basement | Other | 5.9 m | 4.4 m | 5.9 m x 4.4 m |
| Main Level | Foyer | 3.44 m | 2.75 m | 3.44 m x 2.75 m |
| Main Level | Living Room | 5.86 m | 4.51 m | 5.86 m x 4.51 m |
| Main Level | Dining Room | 4.58 m | 3.63 m | 4.58 m x 3.63 m |
| Main Level | Kitchen | 6.15 m | 4.77 m | 6.15 m x 4.77 m |
| Main Level | Eating Area | 3.02 m | 2.64 m | 3.02 m x 2.64 m |
| Main Level | Family Room | 5.78 m | 3.95 m | 5.78 m x 3.95 m |
| Main Level | Office | 3.95 m | 2.98 m | 3.95 m x 2.98 m |
| Main Level | Laundry Room | 3.3 m | 2.35 m | 3.3 m x 2.35 m |
https://www.realtor.ca/real-estate/28496951/98-davidson-boulevard-hamilton-dundas-dundas
Philip Russell Hollett
Broker
2180 Itabashi Way #4b
Burlington, Ontario L7M 5A5

