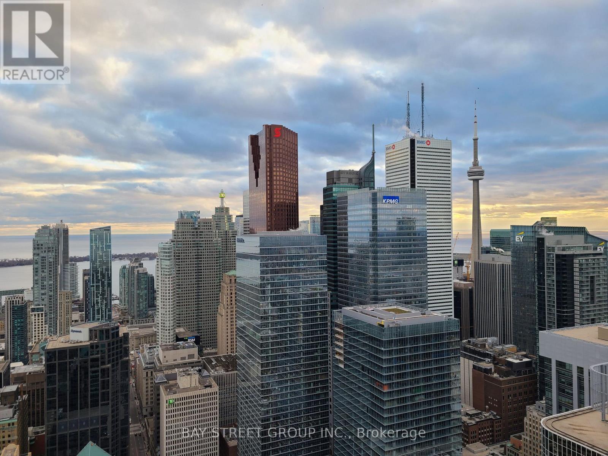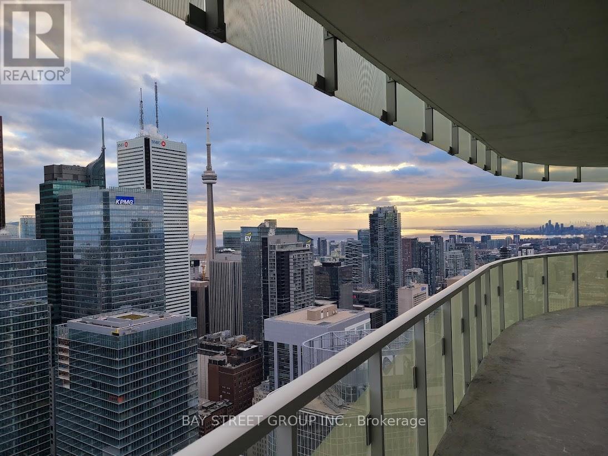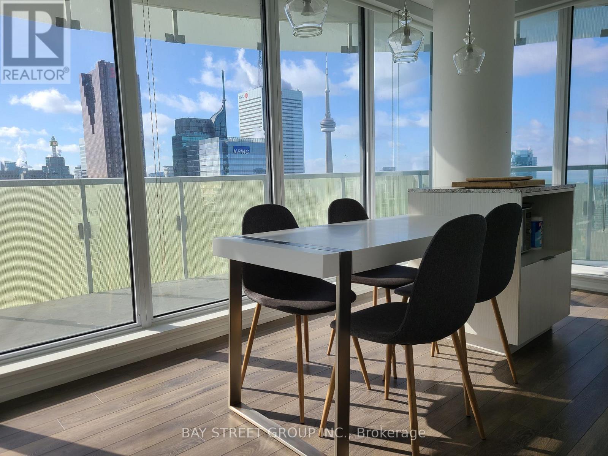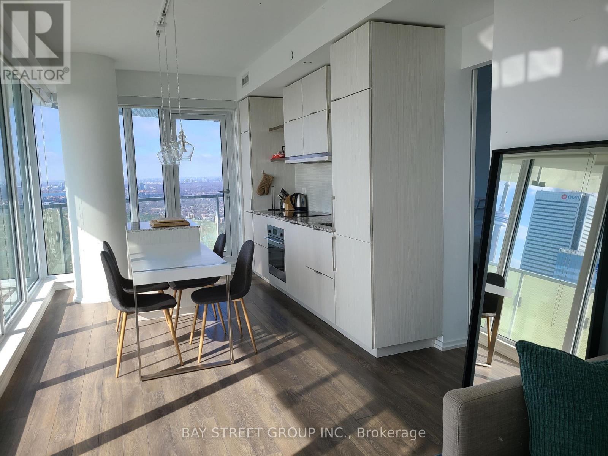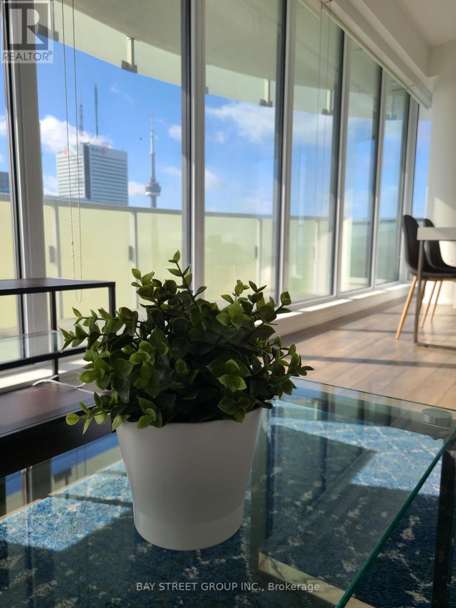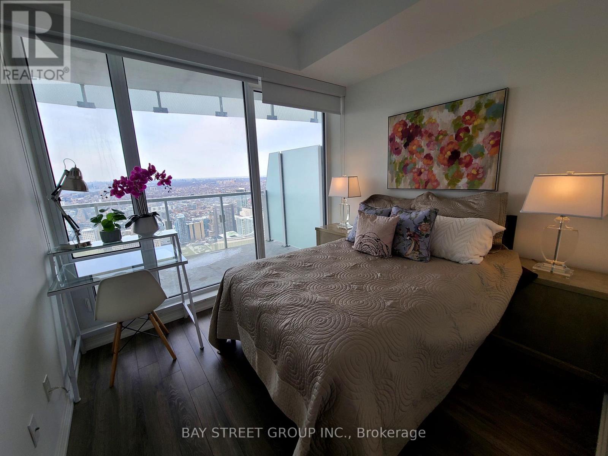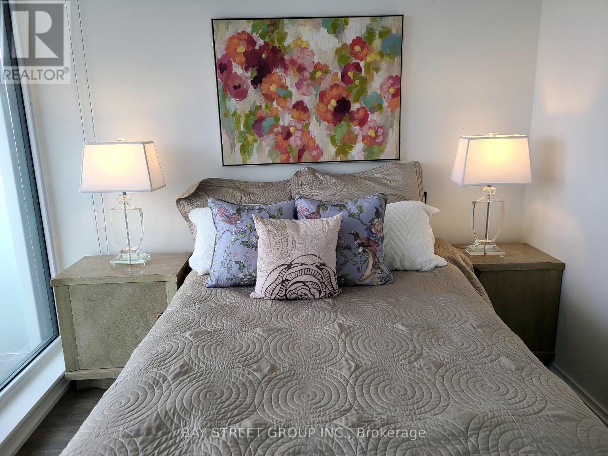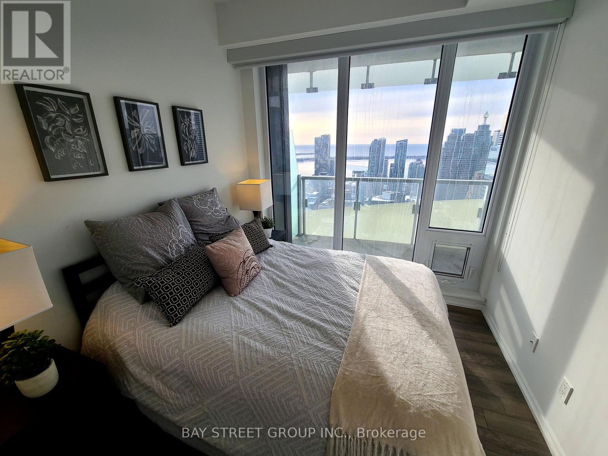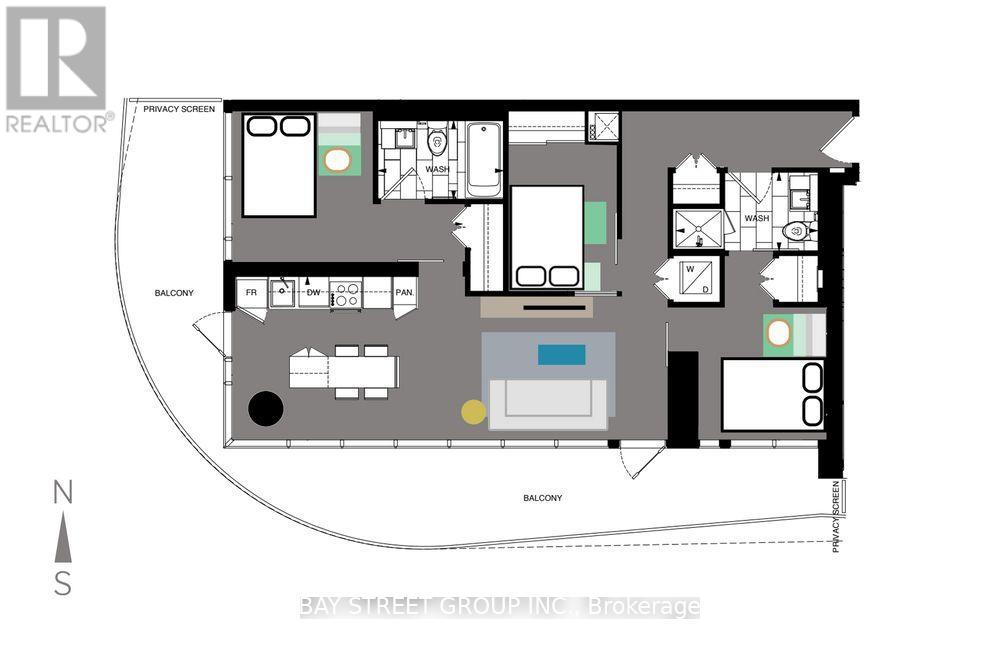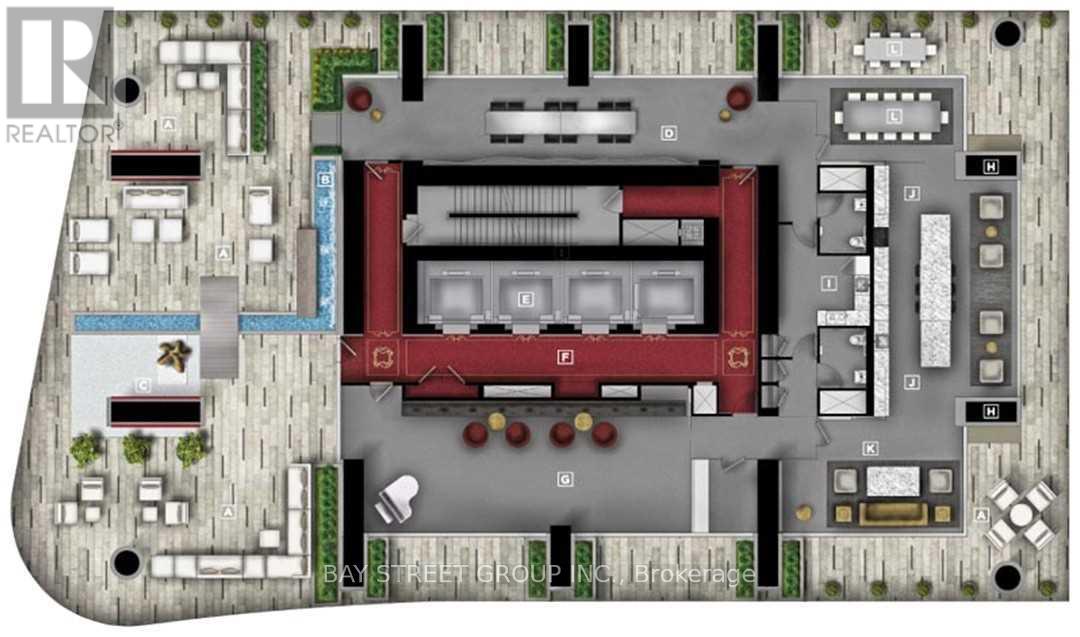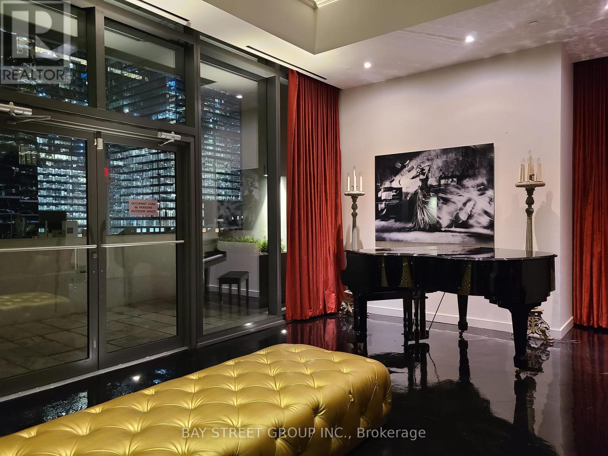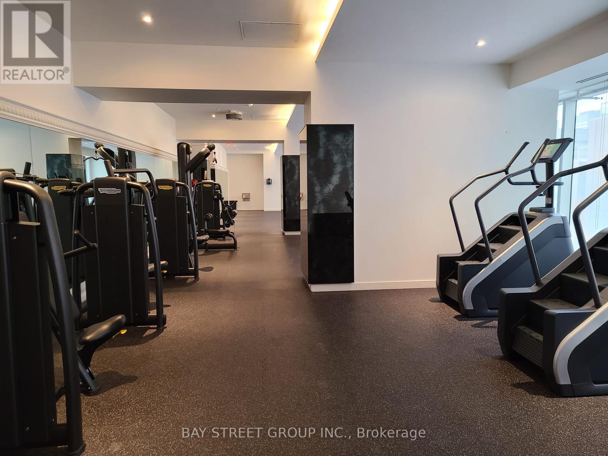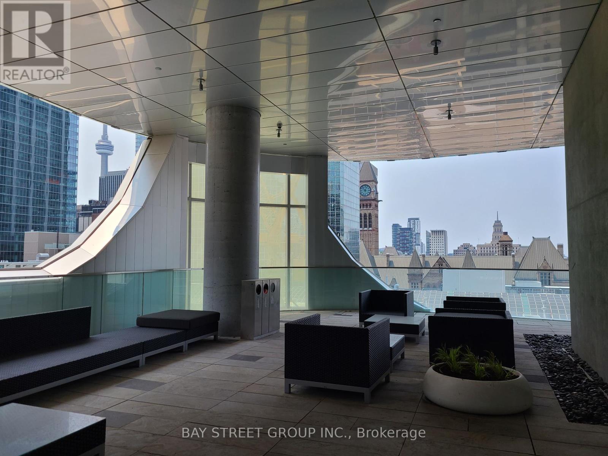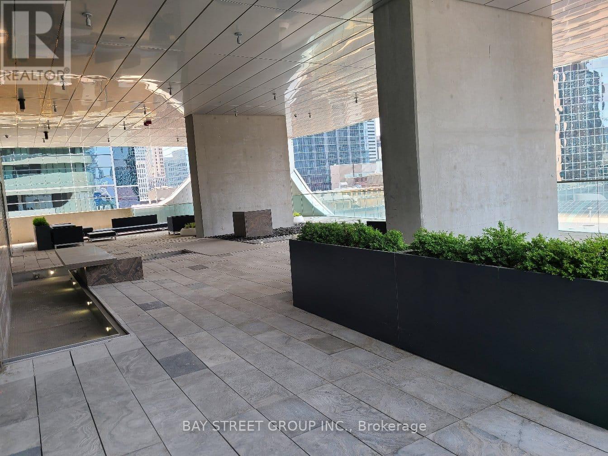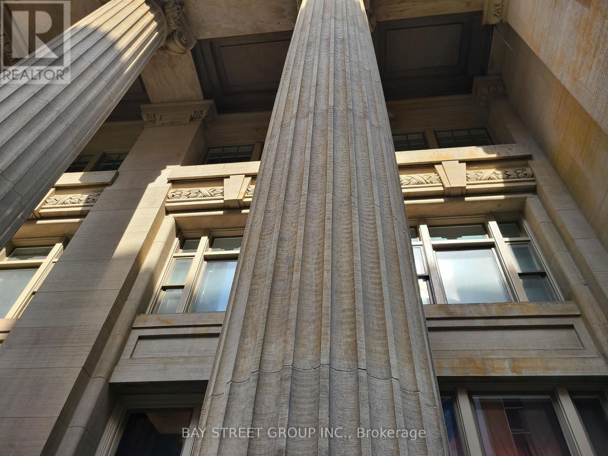5709 - 197 Yonge Street Toronto, Ontario M5B 0C1
3 Bedroom
2 Bathroom
800 - 899 sqft
Central Air Conditioning
Forced Air
$5,000 Monthly
Fully Furnished!! Luxurious SW Facing 3 Br 2Bath Suite W/355 sqft Huge Wrap Around Terrace, Lake & CN Tower Views. Large, Sunny & Spacious. Top Amenities Includes 24/7 Concierge, Gym, Sauna, Steam, Piano Bar & Cocktail Lounge, Party Room, Guest Suites & More. Located Directly Across The Eaton Centre. Steps to Underground "PATH", Financial District, Hospitals, Universities, Theatres, Shopping, St. Lawrence Market, Subway, City Hall, Etc. The Lobby Is A Beautifully Restored 1905 Bank Building. Stunning Suite in The Sky To Call Your Home. (id:60365)
Property Details
| MLS® Number | C12234431 |
| Property Type | Single Family |
| Community Name | Church-Yonge Corridor |
| CommunityFeatures | Pet Restrictions |
| Features | Balcony, In Suite Laundry, Guest Suite, Sauna |
| ViewType | View |
Building
| BathroomTotal | 2 |
| BedroomsAboveGround | 3 |
| BedroomsTotal | 3 |
| Age | 0 To 5 Years |
| Amenities | Security/concierge, Exercise Centre, Party Room, Sauna |
| Appliances | Oven - Built-in |
| CoolingType | Central Air Conditioning |
| ExteriorFinish | Concrete, Steel |
| FlooringType | Laminate |
| HeatingFuel | Natural Gas |
| HeatingType | Forced Air |
| SizeInterior | 800 - 899 Sqft |
| Type | Apartment |
Parking
| No Garage |
Land
| Acreage | No |
Rooms
| Level | Type | Length | Width | Dimensions |
|---|---|---|---|---|
| Ground Level | Kitchen | 3.33 m | 3.23 m | 3.33 m x 3.23 m |
| Ground Level | Living Room | 5.16 m | 2.82 m | 5.16 m x 2.82 m |
| Ground Level | Dining Room | 5.16 m | 2.82 m | 5.16 m x 2.82 m |
| Ground Level | Primary Bedroom | 4.6 m | 2.97 m | 4.6 m x 2.97 m |
| Ground Level | Bedroom 2 | 3.63 m | 3.02 m | 3.63 m x 3.02 m |
| Ground Level | Bedroom 3 | 2.82 m | 2.11 m | 2.82 m x 2.11 m |
Elizabeth Yu
Broker
Bay Street Group Inc.
8300 Woodbine Ave Ste 500
Markham, Ontario L3R 9Y7
8300 Woodbine Ave Ste 500
Markham, Ontario L3R 9Y7

