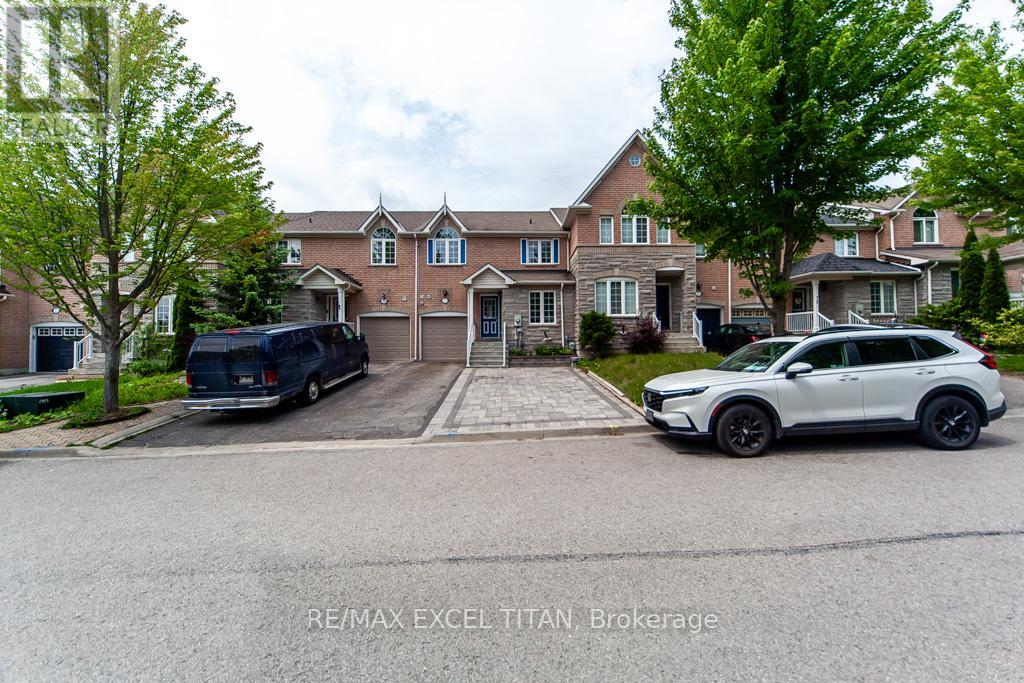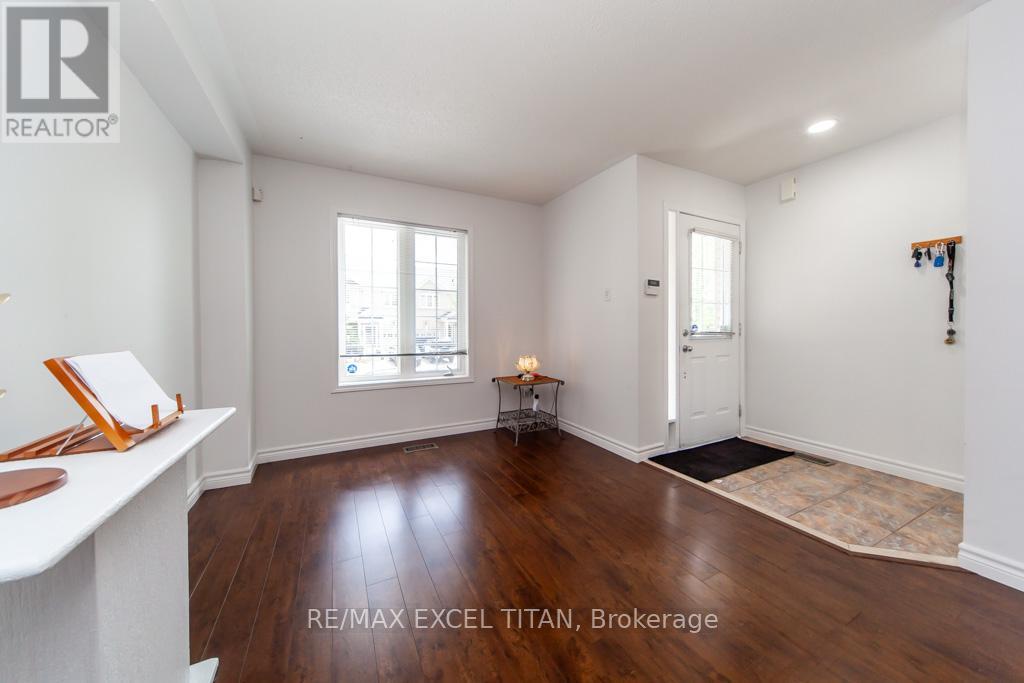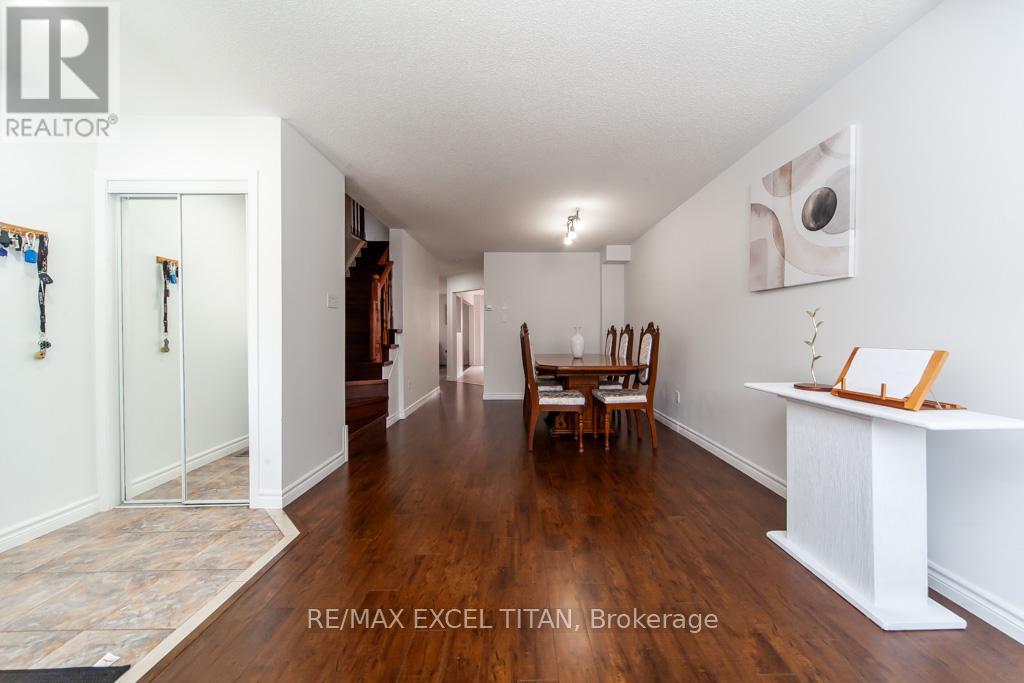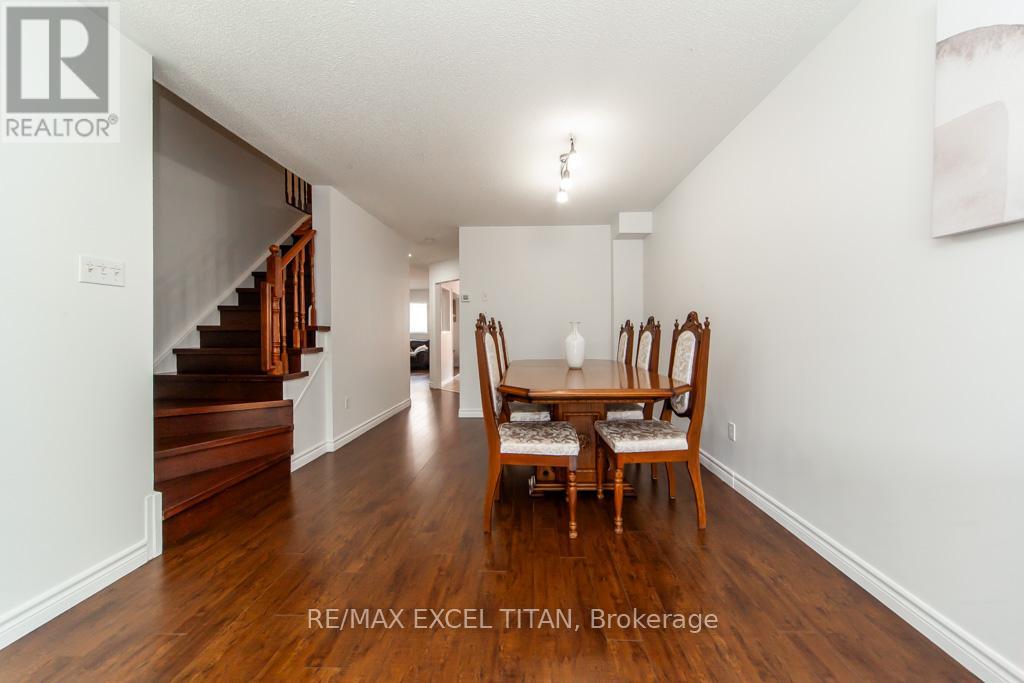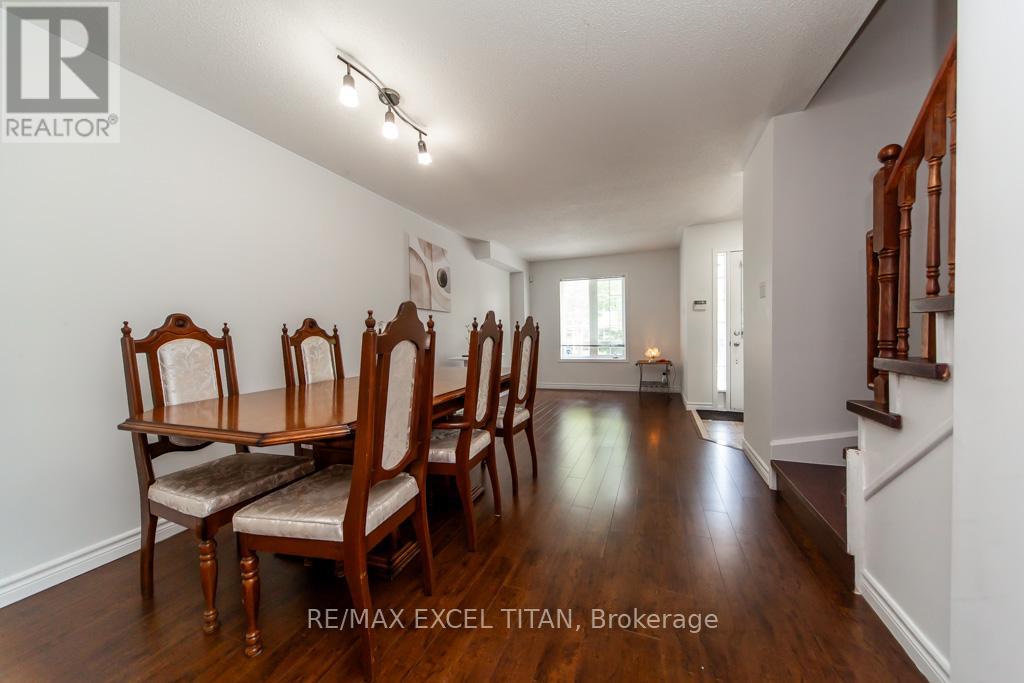71 Red River Crescent Newmarket, Ontario L3X 2R5
4 Bedroom
4 Bathroom
2000 - 2500 sqft
Fireplace
Central Air Conditioning
Forced Air
$849,000
Bright and Beautiful Carpet free Home that features 3 beds on the 2nd Floor, a spacious Master Bedroom with a Soaker Ensuite and Walk-in Closet, a Large Family Room with a Gas Fireplace, 2nd Floor Laundry and a Finished Basement with a 1 Bed and 1 Den that can be used as an office space. Newly Renovated Kitchen. Newly Painted Deck in the Backyard. Extended Stone Walkway provides additional parking space. There are many Schools Nearby. 10 Mins from Hwy 404. Groceries, Eateries and Parks are just a few minutes away. Perfect for families or investors. Come see this property today! (id:60365)
Property Details
| MLS® Number | N12234450 |
| Property Type | Single Family |
| Community Name | Woodland Hill |
| Features | Carpet Free |
| ParkingSpaceTotal | 5 |
Building
| BathroomTotal | 4 |
| BedroomsAboveGround | 3 |
| BedroomsBelowGround | 1 |
| BedroomsTotal | 4 |
| Amenities | Fireplace(s) |
| Appliances | Central Vacuum, Water Heater, Blinds, Dishwasher, Dryer, Hood Fan, Stove, Washer, Window Coverings, Refrigerator |
| BasementDevelopment | Finished |
| BasementType | N/a (finished) |
| ConstructionStyleAttachment | Attached |
| CoolingType | Central Air Conditioning |
| ExteriorFinish | Brick, Stone |
| FireplacePresent | Yes |
| FlooringType | Laminate, Ceramic, Hardwood |
| FoundationType | Concrete |
| HalfBathTotal | 1 |
| HeatingFuel | Electric |
| HeatingType | Forced Air |
| StoriesTotal | 2 |
| SizeInterior | 2000 - 2500 Sqft |
| Type | Row / Townhouse |
| UtilityWater | Municipal Water |
Parking
| Attached Garage | |
| Garage |
Land
| Acreage | No |
| Sewer | Sanitary Sewer |
| SizeDepth | 83 Ft |
| SizeFrontage | 24 Ft ,7 In |
| SizeIrregular | 24.6 X 83 Ft |
| SizeTotalText | 24.6 X 83 Ft |
Rooms
| Level | Type | Length | Width | Dimensions |
|---|---|---|---|---|
| Second Level | Primary Bedroom | 5.06 m | 4.27 m | 5.06 m x 4.27 m |
| Second Level | Bedroom 2 | 4.61 m | 3.25 m | 4.61 m x 3.25 m |
| Second Level | Bedroom 3 | 4.91 m | 3.25 m | 4.91 m x 3.25 m |
| Second Level | Laundry Room | 2.6 m | 1.8 m | 2.6 m x 1.8 m |
| Basement | Bedroom | 4.32 m | 3.81 m | 4.32 m x 3.81 m |
| Basement | Office | 2.7 m | 1.88 m | 2.7 m x 1.88 m |
| Basement | Living Room | 5.86 m | 3.07 m | 5.86 m x 3.07 m |
| Main Level | Living Room | 6.74 m | 3.11 m | 6.74 m x 3.11 m |
| Main Level | Dining Room | 6.74 m | 3.11 m | 6.74 m x 3.11 m |
| Main Level | Kitchen | 6.65 m | 3.42 m | 6.65 m x 3.42 m |
| Main Level | Eating Area | 6.65 m | 3.42 m | 6.65 m x 3.42 m |
| Main Level | Family Room | 4.31 m | 3.83 m | 4.31 m x 3.83 m |
Ann B. Legaspi
Salesperson
RE/MAX Excel Titan
120 West Beaver Creek Rd #23
Richmond Hill, Ontario L4B 1L7
120 West Beaver Creek Rd #23
Richmond Hill, Ontario L4B 1L7

