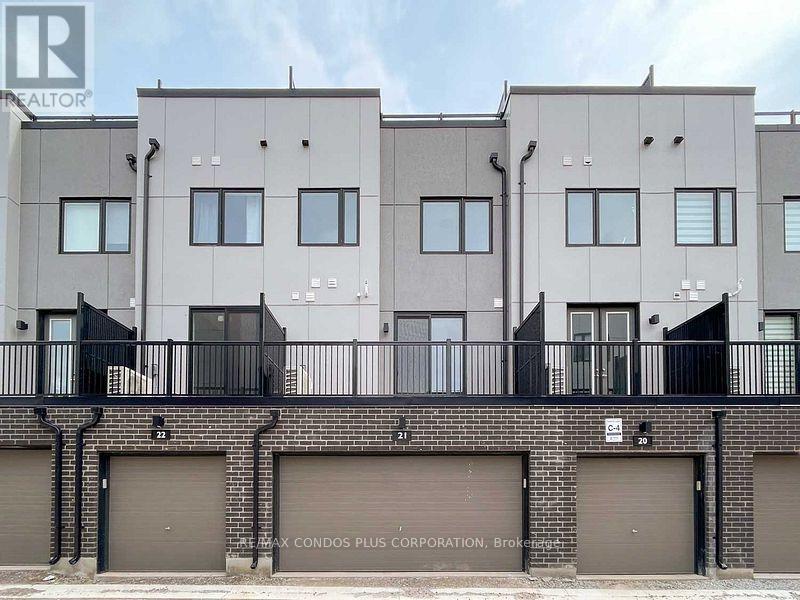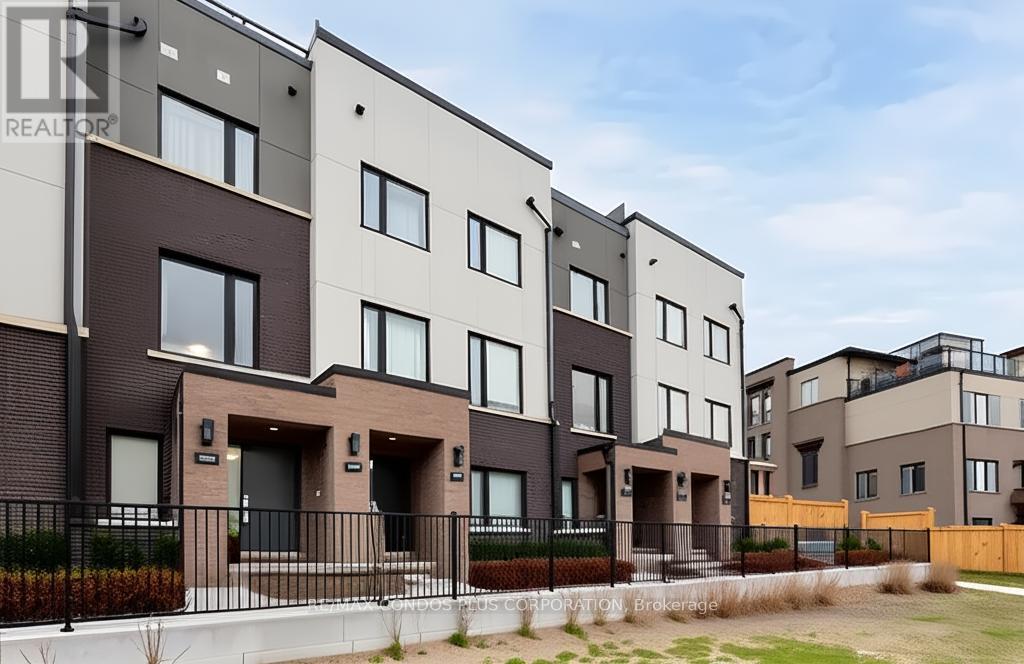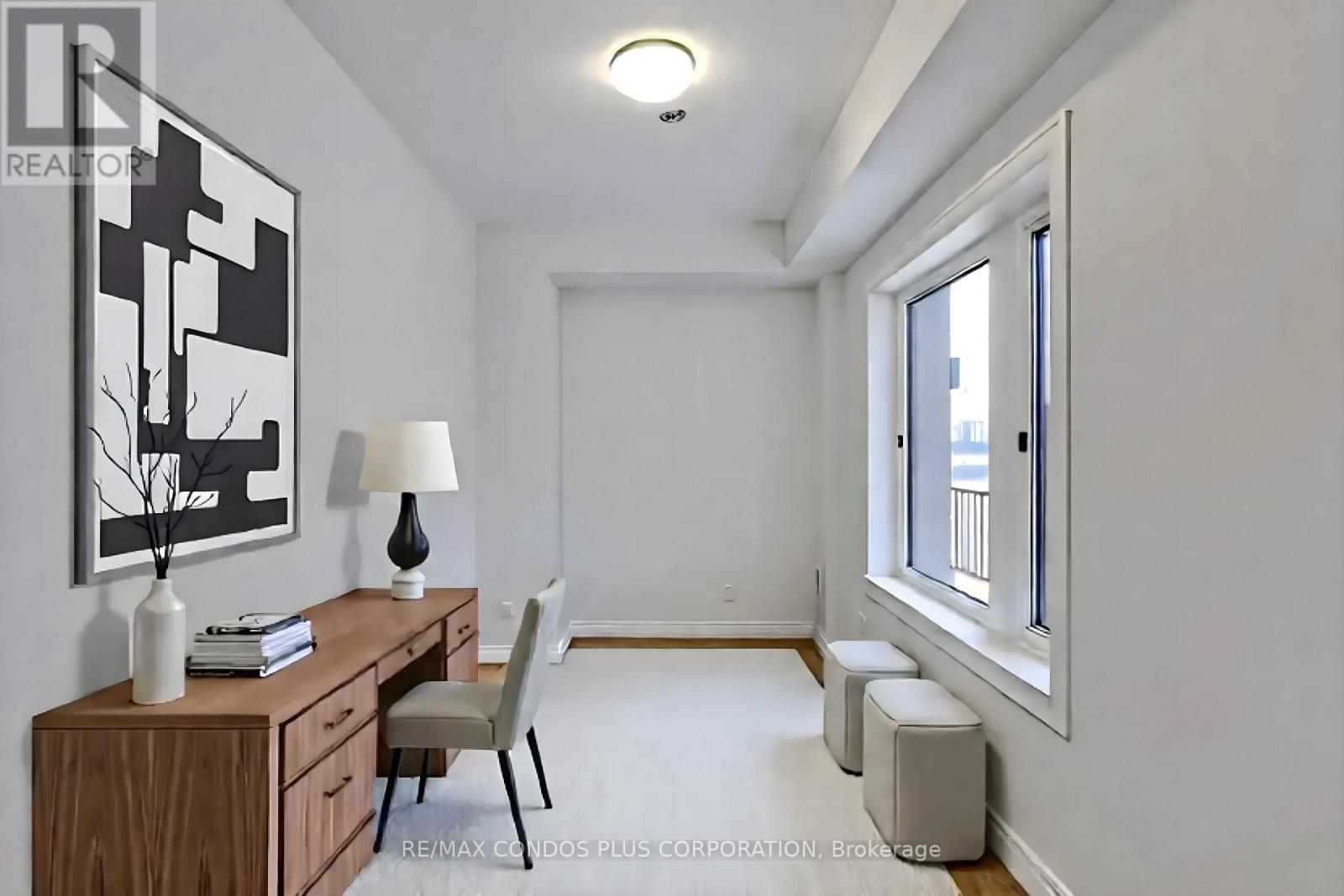20 - 348 Wheat Boom Drive Oakville, Ontario L6H 3Y6
$1,010,000
Rare Find, Welcome To 348 Wheat Boom In Oakville, A Townhome Complex Only 3 Years Old! With A Premium Lot, Overlooking the Pond, Over $30K in Upgrades With Tesla Charging Station In The Garage! Matching Backsplash, High End Stainless Steel Appliances & Matching Hood Fan, Quartz Countertops, Breakfast Bar, Open Concept, 9 Ft Ceilings, Main Floor Laundry Area Off Kitchen! 2.5 Baths, Primary Bedroom Features 4pc Bath + Walk in Closet With His and Hers. Amazing Roof Top Terrace With Multiple Wrap Around Areas For Entertaining! Gas Hook Up! Double Tandem Garage For 2 Vehicles, Already Equipped with EV Charger For an Electric Vehicle, Two Different Heating/ Cooling Zones on Main & Upper Levels. On Entrance Level An Ideal Office! CAC, Minutes To HWYS 407/403. 1629 SQFT (id:60365)
Property Details
| MLS® Number | W12232935 |
| Property Type | Single Family |
| Community Name | 1010 - JM Joshua Meadows |
| AmenitiesNearBy | Hospital, Park, Public Transit, Schools |
| EquipmentType | Water Heater |
| ParkingSpaceTotal | 2 |
| RentalEquipmentType | Water Heater |
Building
| BathroomTotal | 3 |
| BedroomsAboveGround | 3 |
| BedroomsTotal | 3 |
| Age | 0 To 5 Years |
| ConstructionStyleAttachment | Attached |
| CoolingType | Central Air Conditioning |
| ExteriorFinish | Brick, Stucco |
| FireplacePresent | Yes |
| FlooringType | Laminate, Ceramic, Carpeted |
| FoundationType | Concrete |
| HalfBathTotal | 1 |
| HeatingFuel | Natural Gas |
| HeatingType | Forced Air |
| StoriesTotal | 3 |
| SizeInterior | 1500 - 2000 Sqft |
| Type | Row / Townhouse |
| UtilityWater | Municipal Water |
Parking
| Garage | |
| Tandem |
Land
| Acreage | No |
| LandAmenities | Hospital, Park, Public Transit, Schools |
| Sewer | Sanitary Sewer |
| SizeFrontage | 11 Ft ,9 In |
| SizeIrregular | 11.8 Ft |
| SizeTotalText | 11.8 Ft |
| SurfaceWater | Lake/pond |
Rooms
| Level | Type | Length | Width | Dimensions |
|---|---|---|---|---|
| Second Level | Dining Room | 7.66 m | 3.32 m | 7.66 m x 3.32 m |
| Second Level | Living Room | 7.66 m | 3.32 m | 7.66 m x 3.32 m |
| Second Level | Kitchen | 4.2 m | 3.27 m | 4.2 m x 3.27 m |
| Third Level | Primary Bedroom | 3.14 m | 3.04 m | 3.14 m x 3.04 m |
| Third Level | Bedroom 2 | 2.43 m | 2.95 m | 2.43 m x 2.95 m |
| Third Level | Bedroom 3 | 2.7 m | 2.61 m | 2.7 m x 2.61 m |
| Main Level | Office | 3.23 m | 2.04 m | 3.23 m x 2.04 m |
| Upper Level | Other | 11.7 m | 5.54 m | 11.7 m x 5.54 m |
Noella Ingabire
Broker
2121 Lake Shore Blvd W #1
Toronto, Ontario M8V 4E9



























