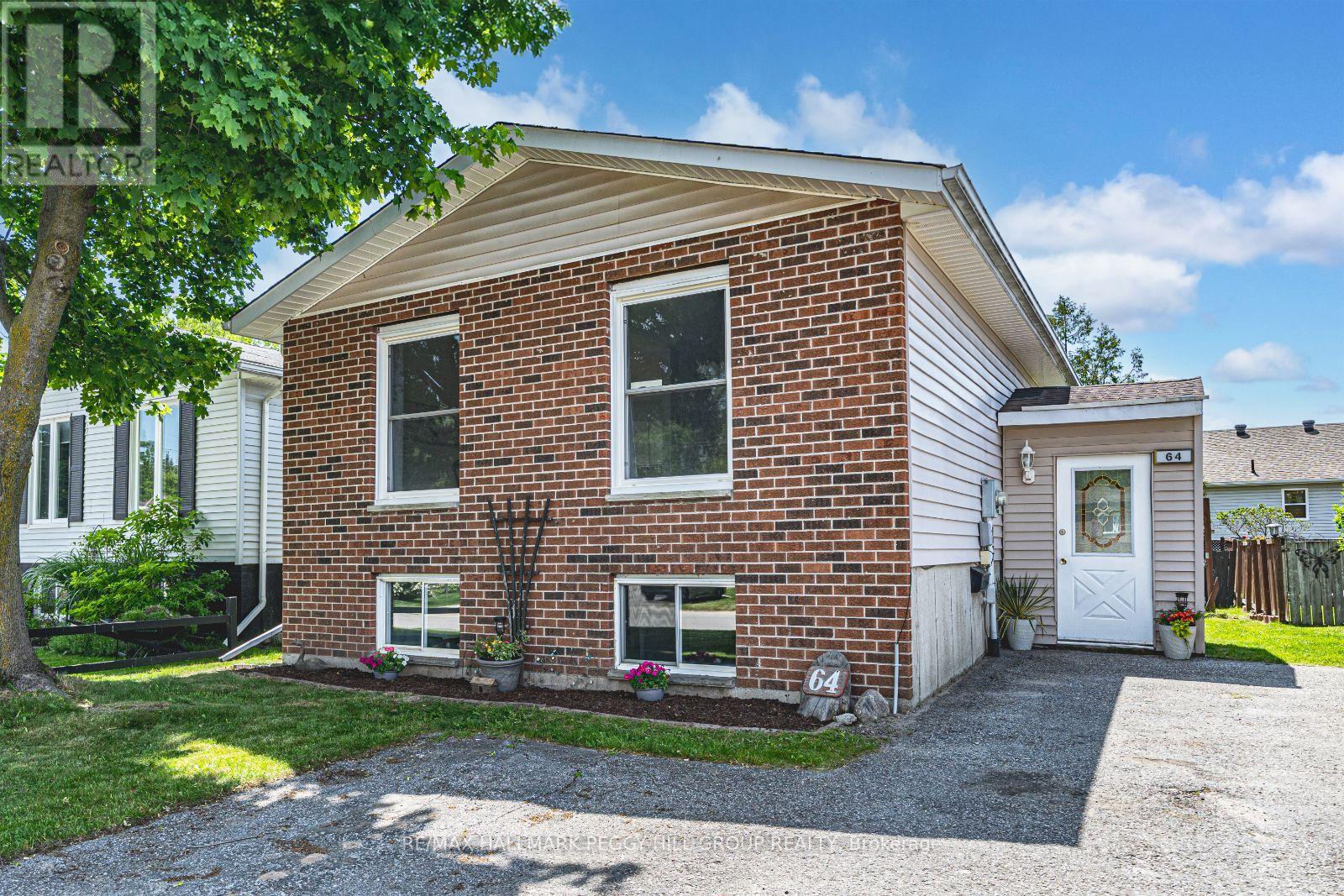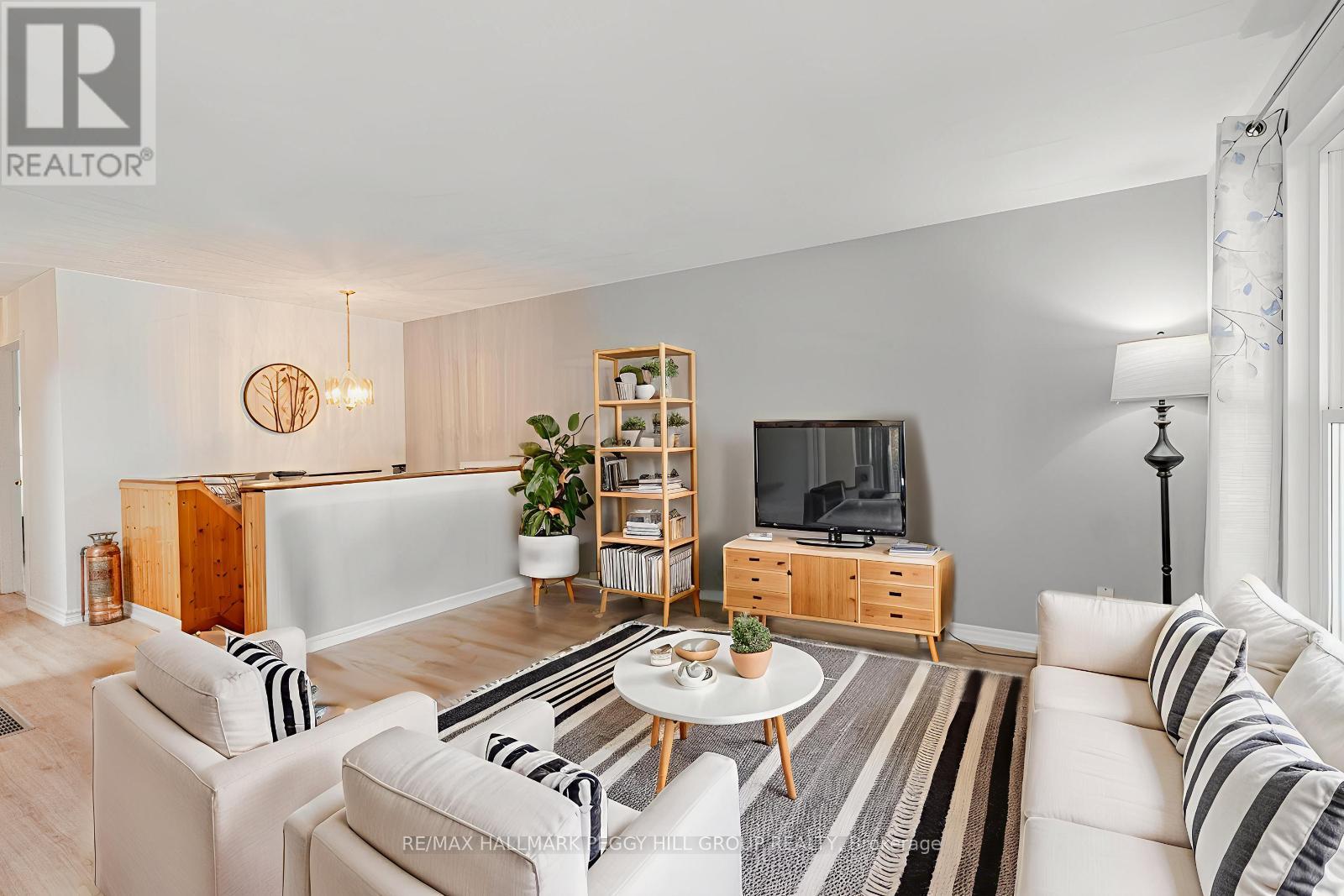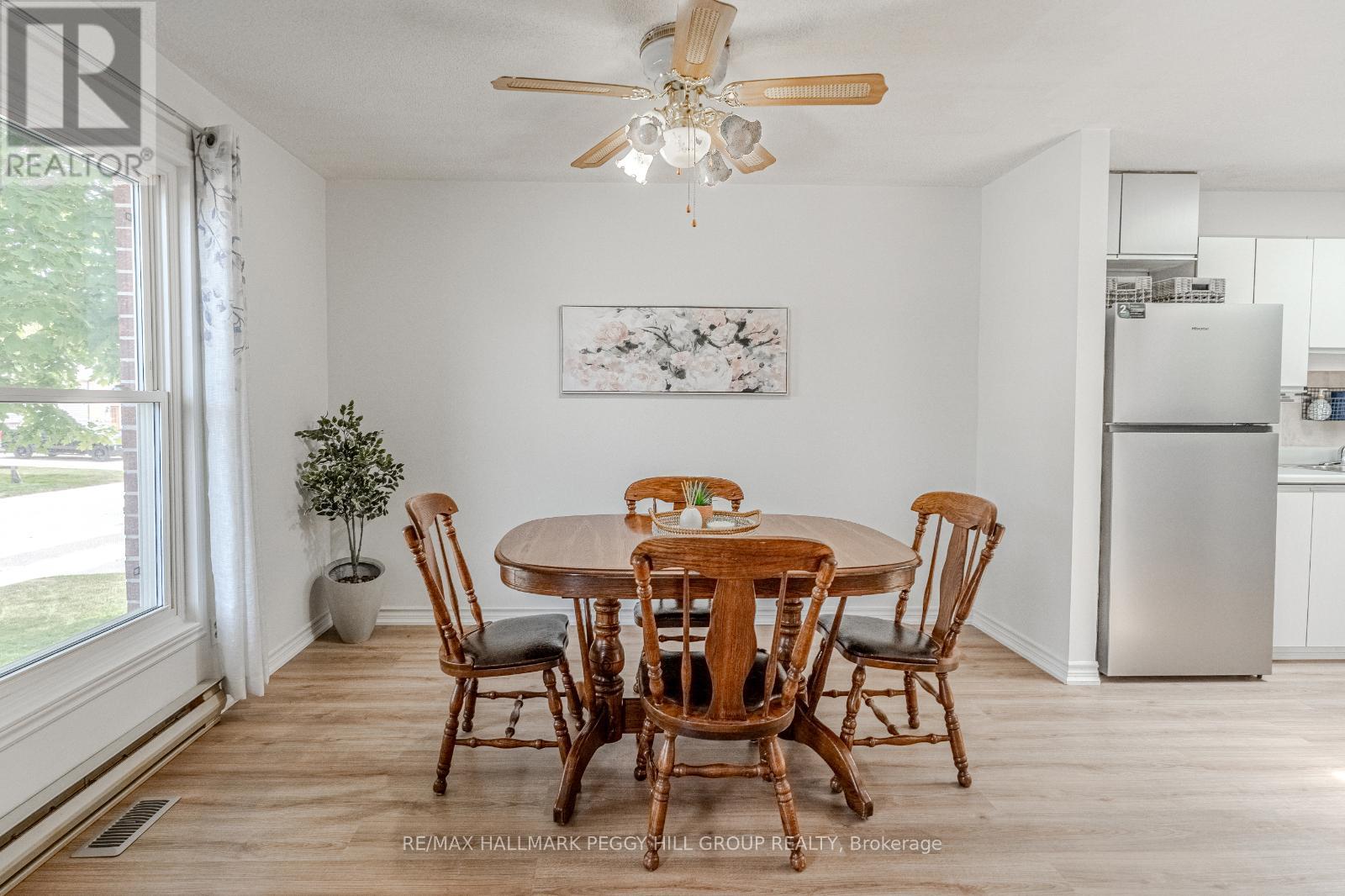64 Telfer Road Collingwood, Ontario L9Y 4S2
$599,900
CHARMING FAMILY HOME OFFERING NATURE, CONVENIENCE, & CONNECTION - YOUR CHANCE TO OWN IN DESIRABLE SOUTH COLLINGWOOD! An incredible opportunity awaits in one of Collingwoods most sought-after family-friendly neighbourhoods! This raised bungalow is ideally located on the quiet south side, just steps from parks, trails, schools, public transit, and basic amenities. Stay connected to it all with downtown, the waterfront, beaches, marinas, trails, shoreline lookouts, and the Collingwood Arboretum just minutes away. Outdoor lovers will appreciate the easy access to Blue Mountain Village and Ski Resort, Wasaga Beach, and surrounding provincial parks for endless year-round adventures. From the moment you arrive, you'll be drawn in by the homes inviting curb appeal, highlighted by a picture-perfect front tree, colourful garden beds, and a large driveway with space for four vehicles. The spacious backyard offers privacy and room to play, complete with a newer deck and gazebo for easy outdoor dining and relaxing. Step inside to a welcoming front foyer with walk-through access to the yard, and a sun-filled open-concept layout with oversized windows and a kitchen skylight that fills the space with natural light. The kitchen boasts premium stainless steel appliances, and flows effortlessly into the dining and living areas, providing the ideal space for connected family gatherings. The main level features two generous bedrooms, including a primary with a sliding glass walkout to the deck, a 4-piece bath, and the flexibility to convert to three bedrooms if desired. The lower level offers fantastic in-law suite potential with a bedroom, 3-piece bath, kitchen, laundry, and a versatile rec room. With forced air gas heating, central air conditioning, and flexible living space, this #HomeToStay is a standout choice for first-time buyers eager to plant roots in Collingwood - offering exceptional value, comfort, and exciting potential to grow! ** This is a linked property.** (id:60365)
Property Details
| MLS® Number | S12233232 |
| Property Type | Single Family |
| Community Name | Collingwood |
| AmenitiesNearBy | Park, Beach, Marina |
| ParkingSpaceTotal | 4 |
Building
| BathroomTotal | 2 |
| BedroomsAboveGround | 2 |
| BedroomsBelowGround | 1 |
| BedroomsTotal | 3 |
| Age | 31 To 50 Years |
| Appliances | Dryer, Stove, Washer, Refrigerator |
| ArchitecturalStyle | Raised Bungalow |
| BasementDevelopment | Finished |
| BasementType | Full (finished) |
| ConstructionStyleAttachment | Detached |
| CoolingType | Central Air Conditioning |
| ExteriorFinish | Brick Facing, Vinyl Siding |
| FoundationType | Poured Concrete |
| HeatingFuel | Natural Gas |
| HeatingType | Forced Air |
| StoriesTotal | 1 |
| SizeInterior | 700 - 1100 Sqft |
| Type | House |
| UtilityWater | Municipal Water |
Parking
| No Garage |
Land
| Acreage | No |
| LandAmenities | Park, Beach, Marina |
| Sewer | Sanitary Sewer |
| SizeDepth | 107 Ft ,8 In |
| SizeFrontage | 34 Ft ,9 In |
| SizeIrregular | 34.8 X 107.7 Ft |
| SizeTotalText | 34.8 X 107.7 Ft|under 1/2 Acre |
| SurfaceWater | Lake/pond |
| ZoningDescription | R2 |
Rooms
| Level | Type | Length | Width | Dimensions |
|---|---|---|---|---|
| Basement | Kitchen | 2.59 m | 3.51 m | 2.59 m x 3.51 m |
| Basement | Recreational, Games Room | 6.1 m | 6.76 m | 6.1 m x 6.76 m |
| Basement | Bedroom 3 | 3.4 m | 4.22 m | 3.4 m x 4.22 m |
| Basement | Laundry Room | 2.59 m | 3.33 m | 2.59 m x 3.33 m |
| Main Level | Kitchen | 2.77 m | 3.28 m | 2.77 m x 3.28 m |
| Main Level | Dining Room | 2.87 m | 3.66 m | 2.87 m x 3.66 m |
| Main Level | Living Room | 3.58 m | 4.17 m | 3.58 m x 4.17 m |
| Main Level | Primary Bedroom | 6.45 m | 3.94 m | 6.45 m x 3.94 m |
| Main Level | Bedroom 2 | 2.57 m | 3.33 m | 2.57 m x 3.33 m |
Utilities
| Cable | Available |
| Electricity | Installed |
| Sewer | Installed |
https://www.realtor.ca/real-estate/28495325/64-telfer-road-collingwood-collingwood
Peggy Hill
Broker
374 Huronia Road #101, 106415 & 106419
Barrie, Ontario L4N 8Y9
Jaime Darroch
Salesperson
374 Huronia Road #101, 106415 & 106419
Barrie, Ontario L4N 8Y9





















