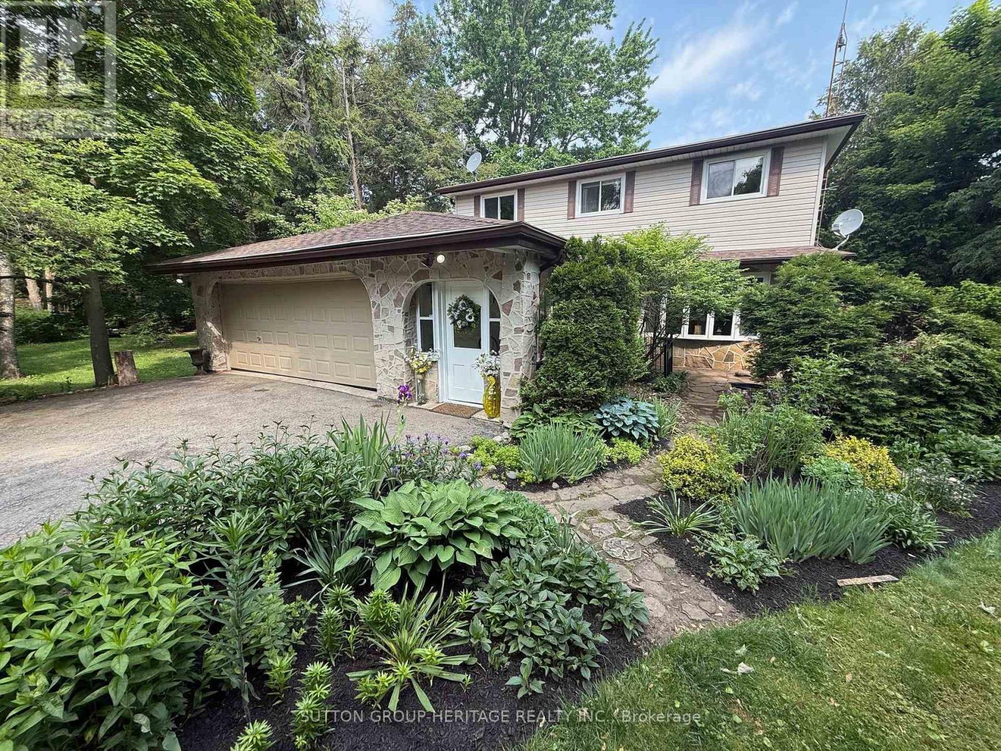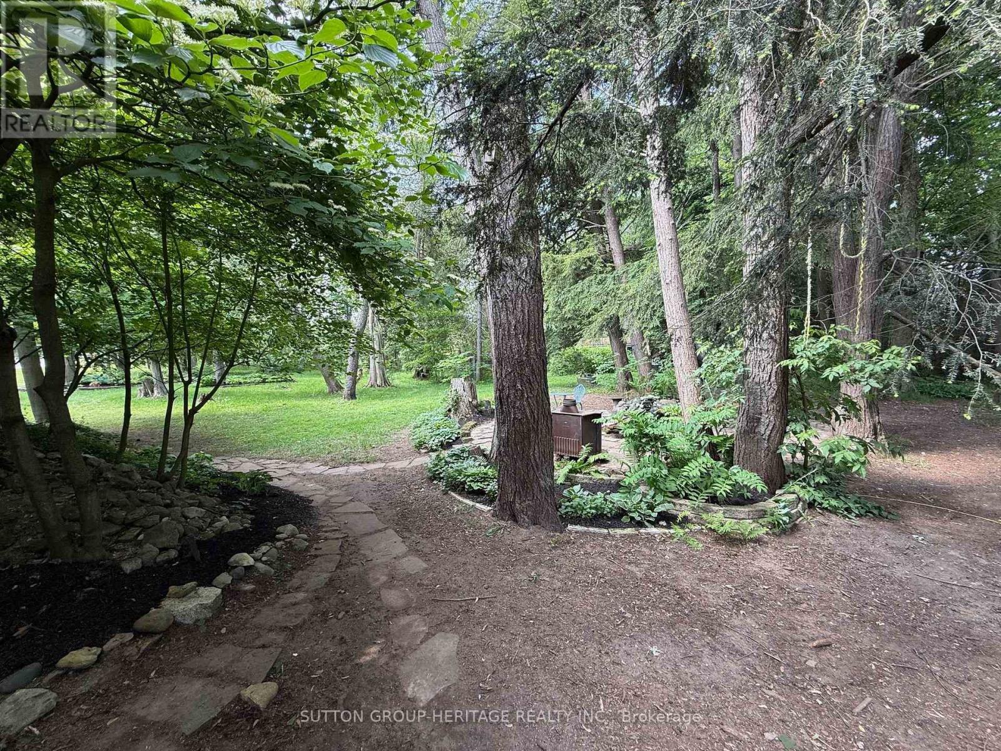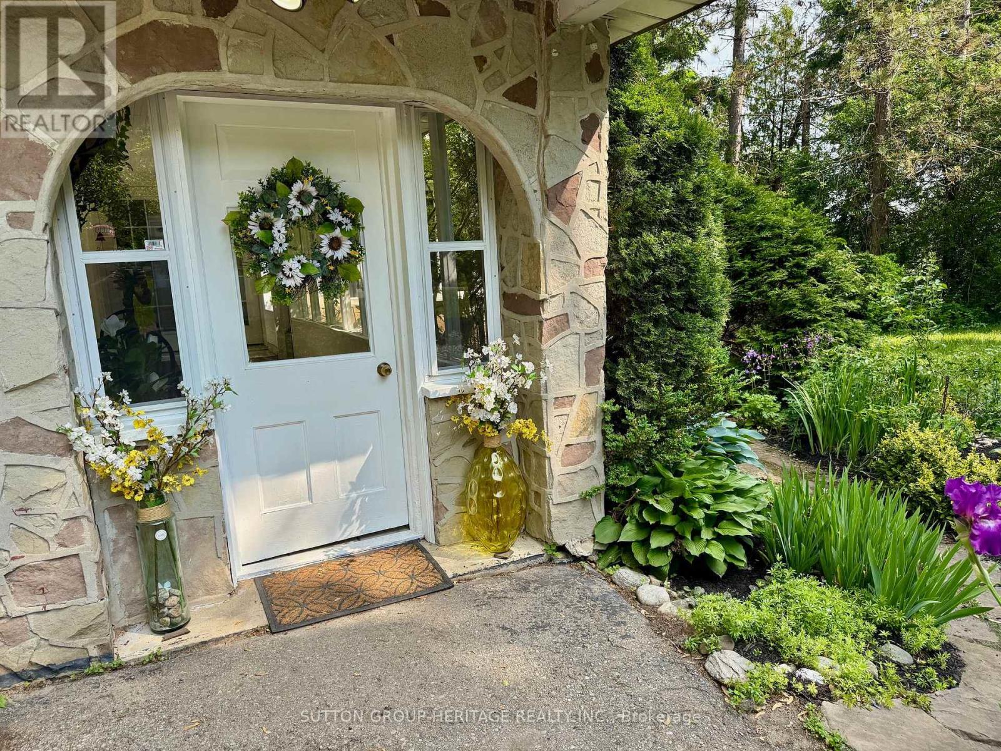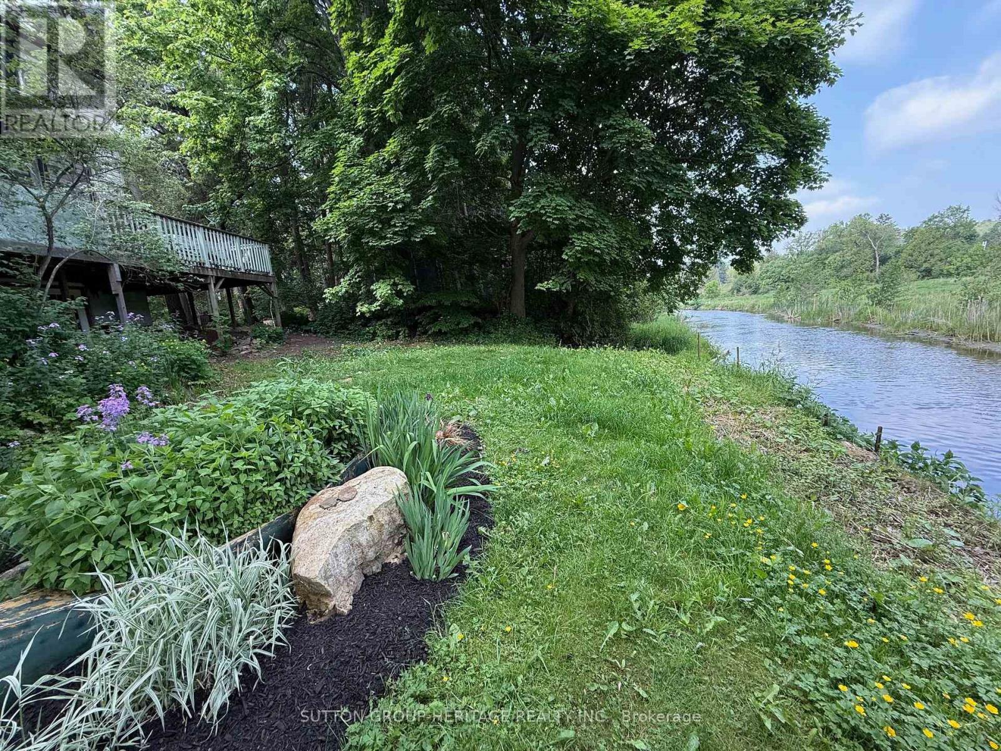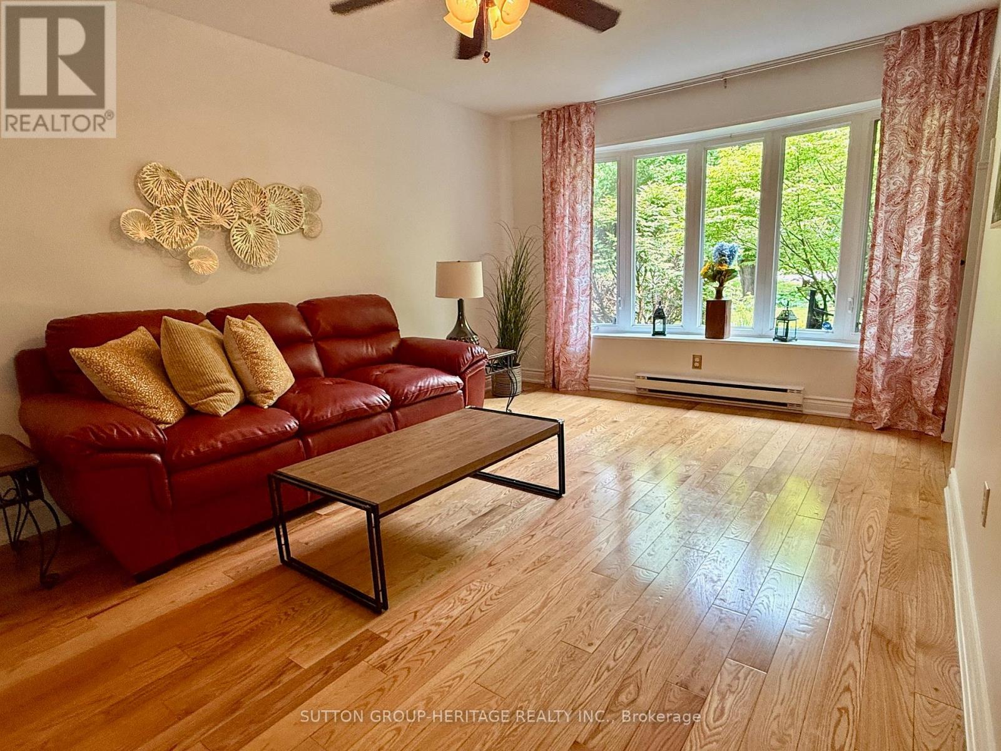2766 Highpoint Side Road Caledon, Ontario L7K 0J1
$1,499,000
Welcome to your peaceful garden filled escape in the country, only a few minutes from the charming town of Orangeville. Imagine having the tranquility of this quaint country setting...but only minutes away from so many large box stores, pubs, restaurants, and boutique shopping. Offering you the best of both your worlds. This rare riverfront setting with scenic acreage, offers endless opportunities for relaxation, recreation, and a peaceful connection to nature. Enjoy your morning tea on the spacious deck or in the screened in porch while listening to the gentle sounds of the river and the peaceful songs of the birds...or simply cast a line from your own backyard! The multiple windows throughout, frame the lush tree-lined views...and fills the home with bright natural light. All four bedrooms are generously sized, including a primary suite with a private two piece. Outside, you'll enjoy expansive yard space perfect for hosting large outdoor gatherings such as re-unions, anniversaries, and of course those special birthdays. An attached garage or workshop (if applicable), mature trees, and open sky views complete this rare country gem. Do not miss this rare opportunity to own a riverfront countryside home. Schedule your showing today and come experience the peace for yourself. (id:60365)
Property Details
| MLS® Number | W12233159 |
| Property Type | Single Family |
| Community Name | Rural Caledon |
| Easement | Unknown |
| Features | Irregular Lot Size |
| ParkingSpaceTotal | 8 |
| Structure | Deck |
| ViewType | Direct Water View |
| WaterFrontType | Waterfront |
Building
| BathroomTotal | 3 |
| BedroomsAboveGround | 4 |
| BedroomsTotal | 4 |
| Appliances | Dryer, Stove, Washer, Window Coverings, Refrigerator |
| BasementDevelopment | Finished |
| BasementFeatures | Walk Out |
| BasementType | N/a (finished) |
| ConstructionStyleAttachment | Detached |
| ExteriorFinish | Stone, Vinyl Siding |
| FireplacePresent | Yes |
| HalfBathTotal | 2 |
| HeatingFuel | Electric |
| HeatingType | Baseboard Heaters |
| StoriesTotal | 2 |
| SizeInterior | 2000 - 2500 Sqft |
| Type | House |
| UtilityWater | Drilled Well |
Parking
| Attached Garage | |
| Garage |
Land
| AccessType | Public Road, Private Docking |
| Acreage | No |
| Sewer | Septic System |
| SizeFrontage | 284 Ft ,10 In |
| SizeIrregular | 284.9 Ft ; Depth Irreg E Side 150.28 W Side 379.98 |
| SizeTotalText | 284.9 Ft ; Depth Irreg E Side 150.28 W Side 379.98 |
Rooms
| Level | Type | Length | Width | Dimensions |
|---|---|---|---|---|
| Second Level | Primary Bedroom | 3.88 m | 5.12 m | 3.88 m x 5.12 m |
| Second Level | Bedroom 2 | 3.37 m | 3.78 m | 3.37 m x 3.78 m |
| Second Level | Bedroom 3 | 3.18 m | 3.68 m | 3.18 m x 3.68 m |
| Second Level | Bedroom 4 | 3.18 m | 2.96 m | 3.18 m x 2.96 m |
| Second Level | Bathroom | 2.28 m | 2.99 m | 2.28 m x 2.99 m |
| Basement | Den | 3.43 m | 2.75 m | 3.43 m x 2.75 m |
| Basement | Laundry Room | 3.21 m | 2.59 m | 3.21 m x 2.59 m |
| Basement | Recreational, Games Room | 4.28 m | 8.48 m | 4.28 m x 8.48 m |
| Main Level | Kitchen | 4.68 m | 3.02 m | 4.68 m x 3.02 m |
| Main Level | Dining Room | 3.18 m | 2.91 m | 3.18 m x 2.91 m |
| Main Level | Family Room | 2.67 m | 4.82 m | 2.67 m x 4.82 m |
| Main Level | Living Room | 3.22 m | 5.01 m | 3.22 m x 5.01 m |
https://www.realtor.ca/real-estate/28495449/2766-highpoint-side-road-caledon-rural-caledon
Garry Reay-Laidler
Salesperson
300 Clements Road West
Ajax, Ontario L1S 3C6

