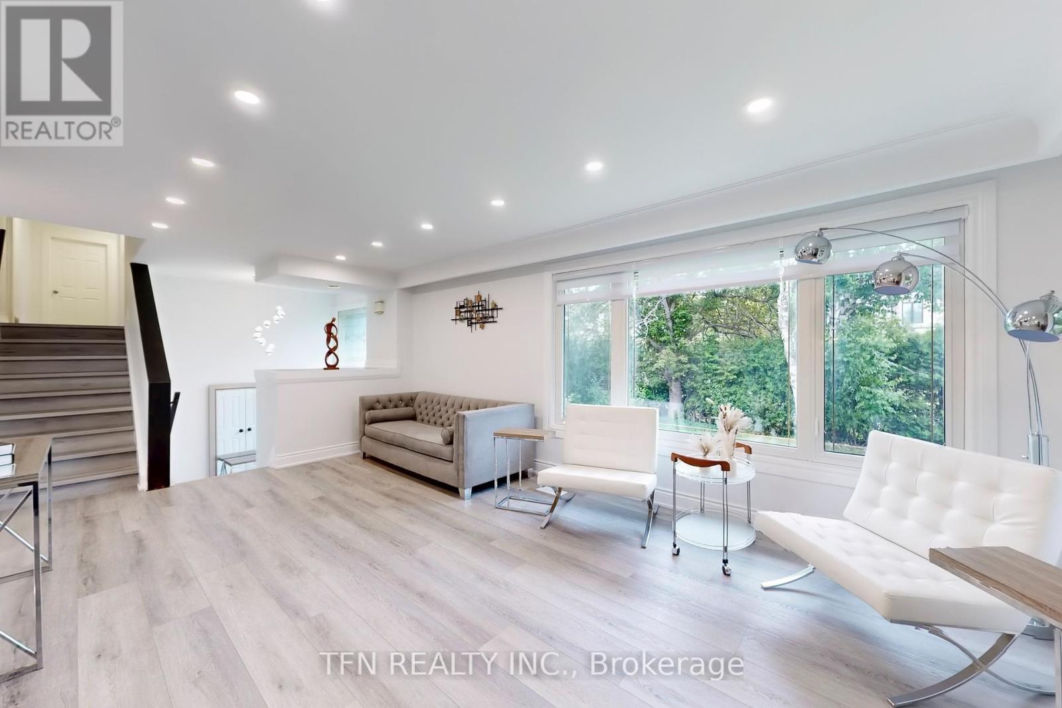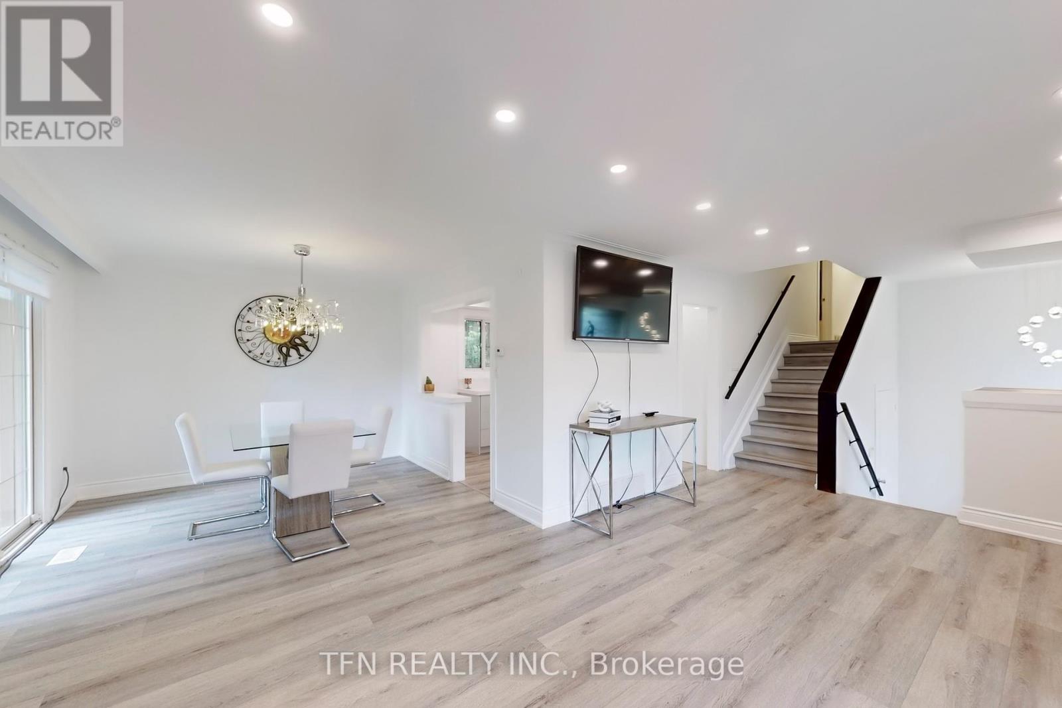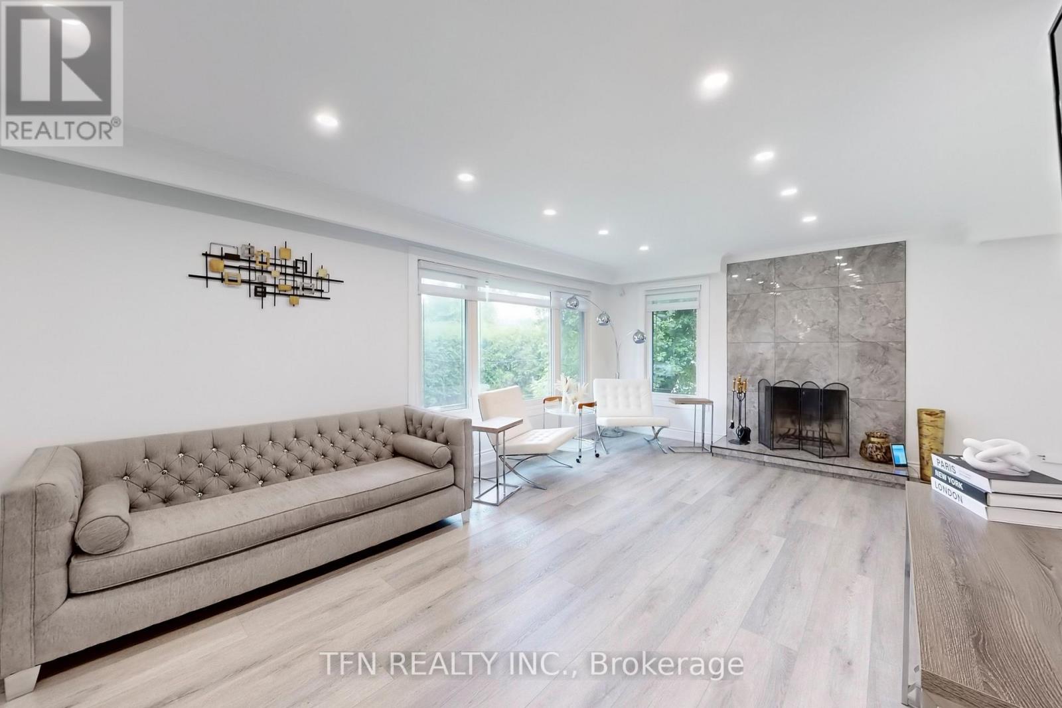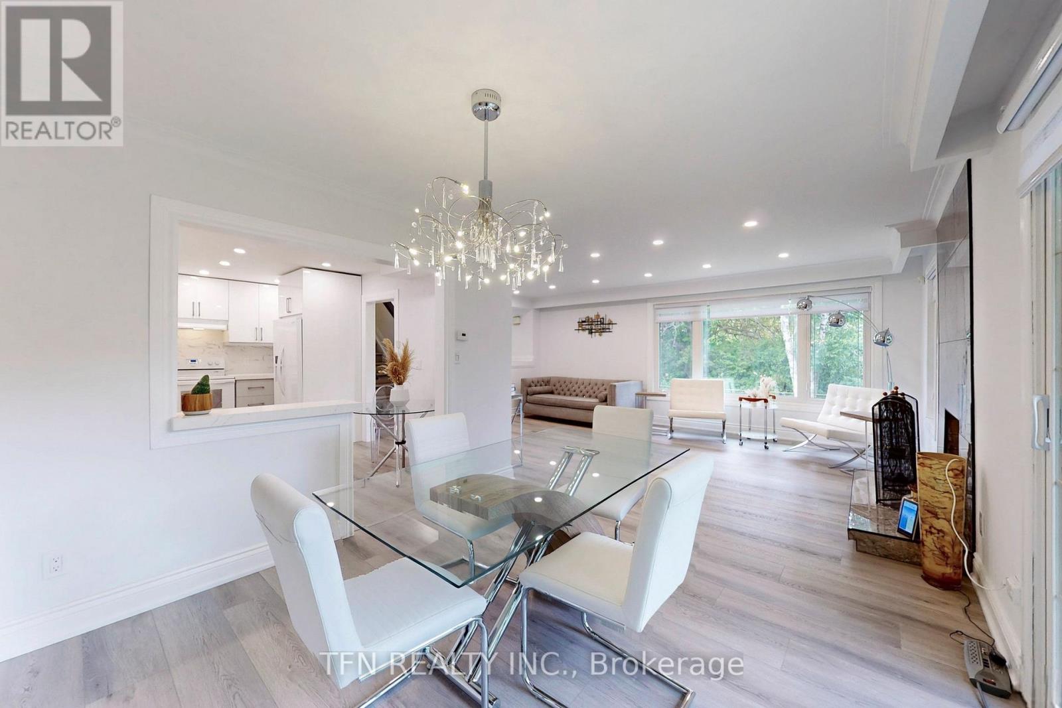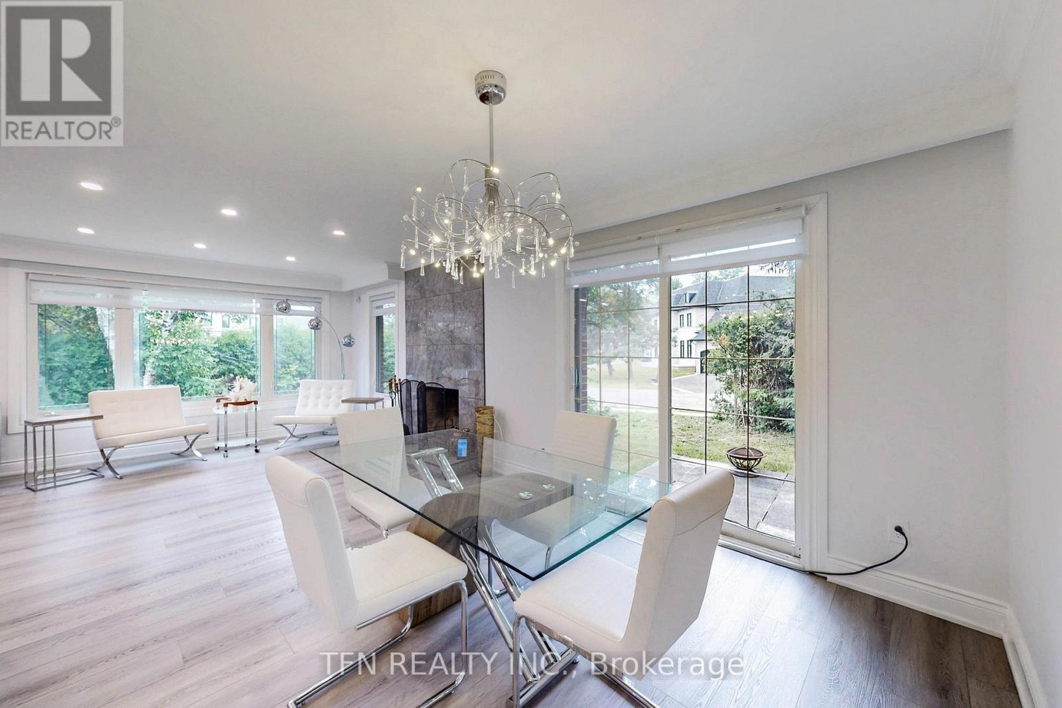26 Claridge Drive Richmond Hill, Ontario L4C 6H2
$2,380,000
Attention First-Time Home Buyers, Investors & Builders!Welcome to this totally renovated, move-in ready detached sidesplit home located in the prestigious South Richvale community surrounded by luxurious multi-million dollar estates. This beautifully updated property offers the perfect blend of comfort, style, and future potential.Set on a private lot with mature trees, this home is ideal whether you're looking to move in, generate rental income, or build your dream home in one of Richmond Hills most desirable neighbourhoods.Enjoy the added bonus of a separate entrance to a finished basement apartment perfect for extended family, tenants, or a home-based business.Don't miss this rare opportunity to live in a prime location close to top schools, shopping, transit, and all amenities. (id:60365)
Property Details
| MLS® Number | N12231386 |
| Property Type | Single Family |
| Community Name | South Richvale |
| EquipmentType | Water Heater |
| Features | Irregular Lot Size, Carpet Free |
| ParkingSpaceTotal | 6 |
| RentalEquipmentType | Water Heater |
Building
| BathroomTotal | 4 |
| BedroomsAboveGround | 3 |
| BedroomsBelowGround | 2 |
| BedroomsTotal | 5 |
| Appliances | Dishwasher, Dryer, Stove, Washer, Window Coverings, Two Refrigerators |
| BasementFeatures | Apartment In Basement, Separate Entrance |
| BasementType | N/a |
| ConstructionStyleAttachment | Detached |
| ConstructionStyleSplitLevel | Sidesplit |
| CoolingType | Central Air Conditioning |
| ExteriorFinish | Brick |
| FireplacePresent | Yes |
| FireplaceTotal | 2 |
| FlooringType | Laminate |
| HalfBathTotal | 2 |
| HeatingFuel | Natural Gas |
| HeatingType | Forced Air |
| SizeInterior | 1500 - 2000 Sqft |
| Type | House |
| UtilityWater | Municipal Water |
Parking
| Garage |
Land
| Acreage | No |
| Sewer | Sanitary Sewer |
| SizeDepth | 80 Ft ,1 In |
| SizeFrontage | 139 Ft |
| SizeIrregular | 139 X 80.1 Ft |
| SizeTotalText | 139 X 80.1 Ft |
Rooms
| Level | Type | Length | Width | Dimensions |
|---|---|---|---|---|
| Second Level | Primary Bedroom | 4 m | 3.7 m | 4 m x 3.7 m |
| Second Level | Bedroom 2 | 3.3 m | 3.75 m | 3.3 m x 3.75 m |
| Second Level | Bedroom 3 | 3.3 m | 2.8 m | 3.3 m x 2.8 m |
| Basement | Great Room | 5.1 m | 4 m | 5.1 m x 4 m |
| Basement | Kitchen | Measurements not available | ||
| Main Level | Living Room | 5.9 m | 3.82 m | 5.9 m x 3.82 m |
| Main Level | Dining Room | 3.3 m | 3.18 m | 3.3 m x 3.18 m |
| Main Level | Kitchen | 4.82 m | 3.81 m | 4.82 m x 3.81 m |
| In Between | Office | 3.35 m | 2.4 m | 3.35 m x 2.4 m |
Eleonora Mazur
Broker of Record
71 Villarboit Cres #2
Vaughan, Ontario L4K 4K2

