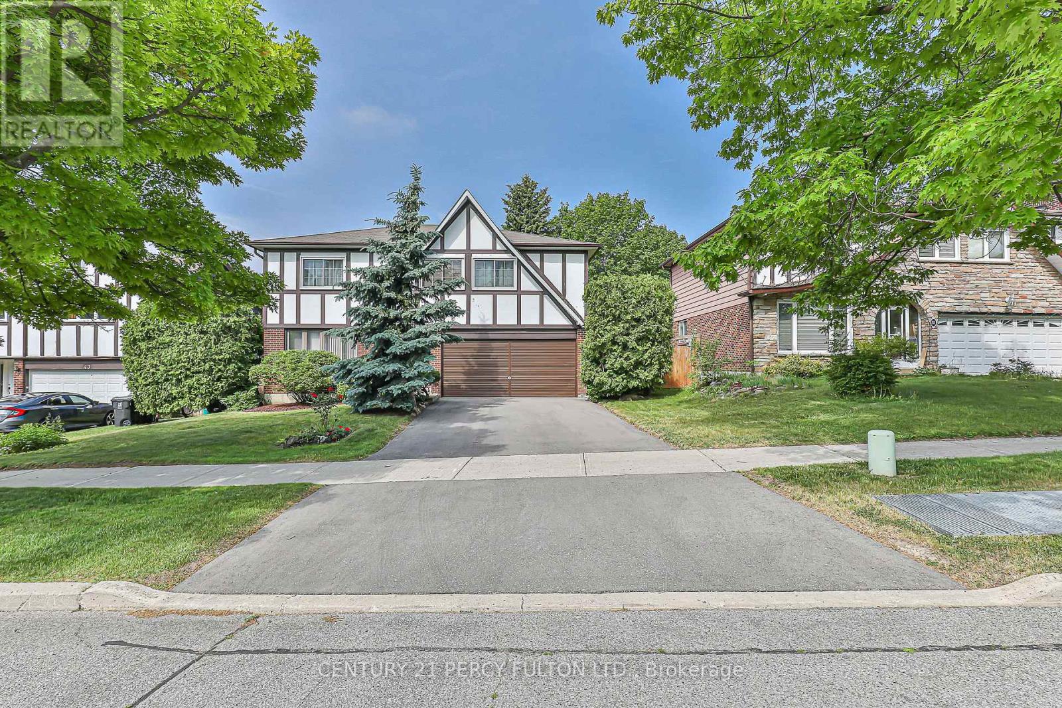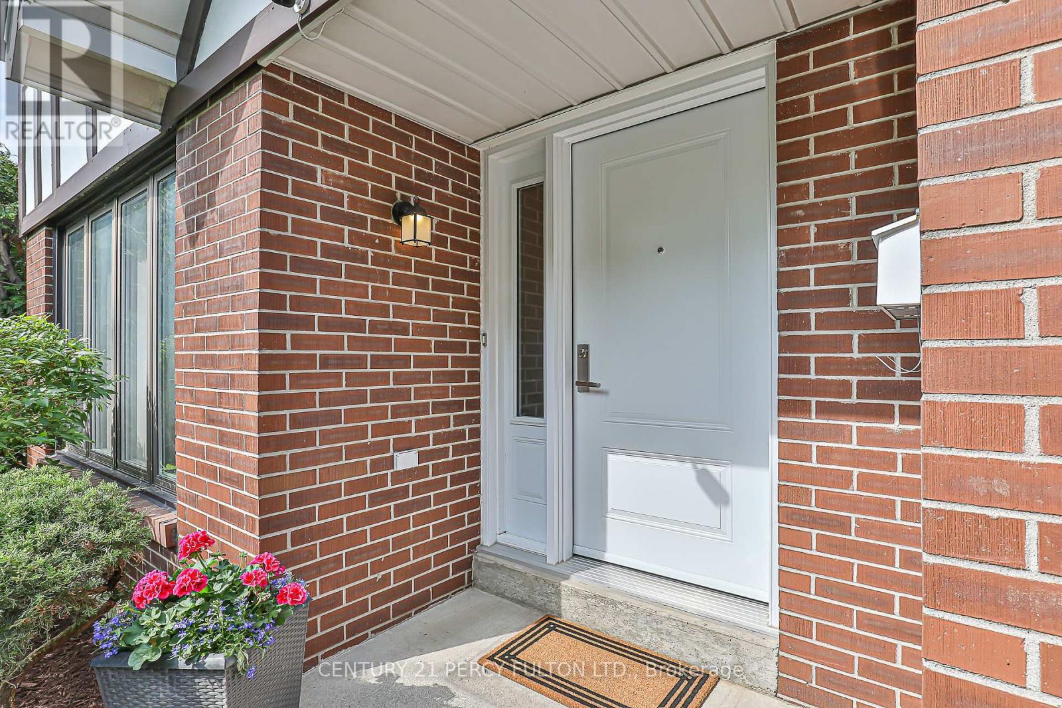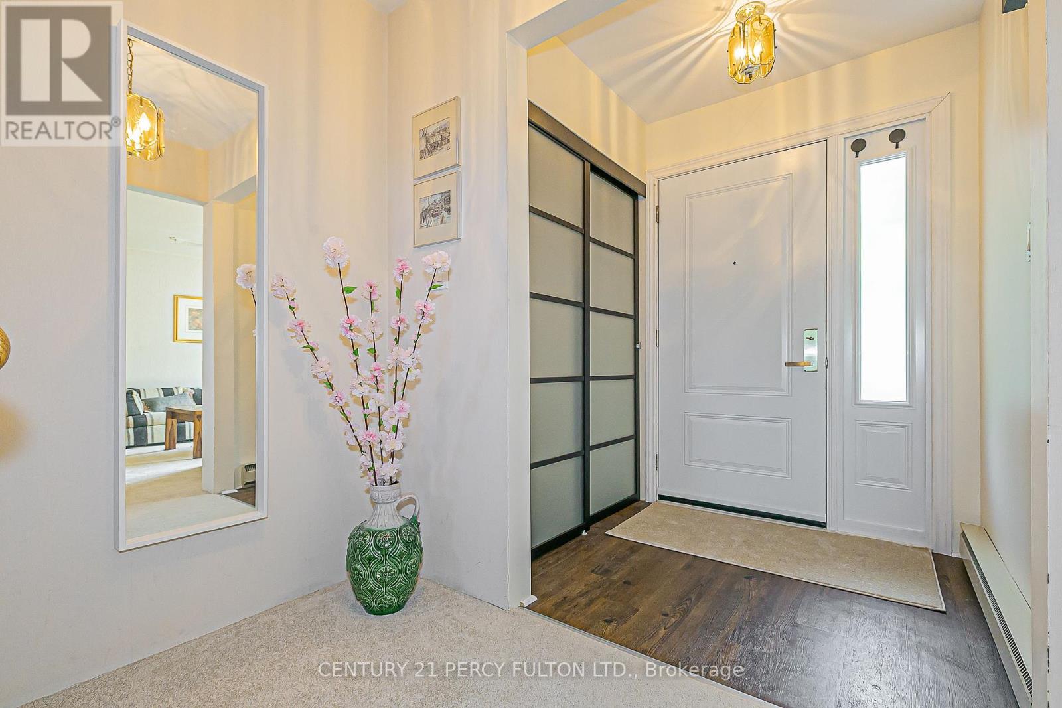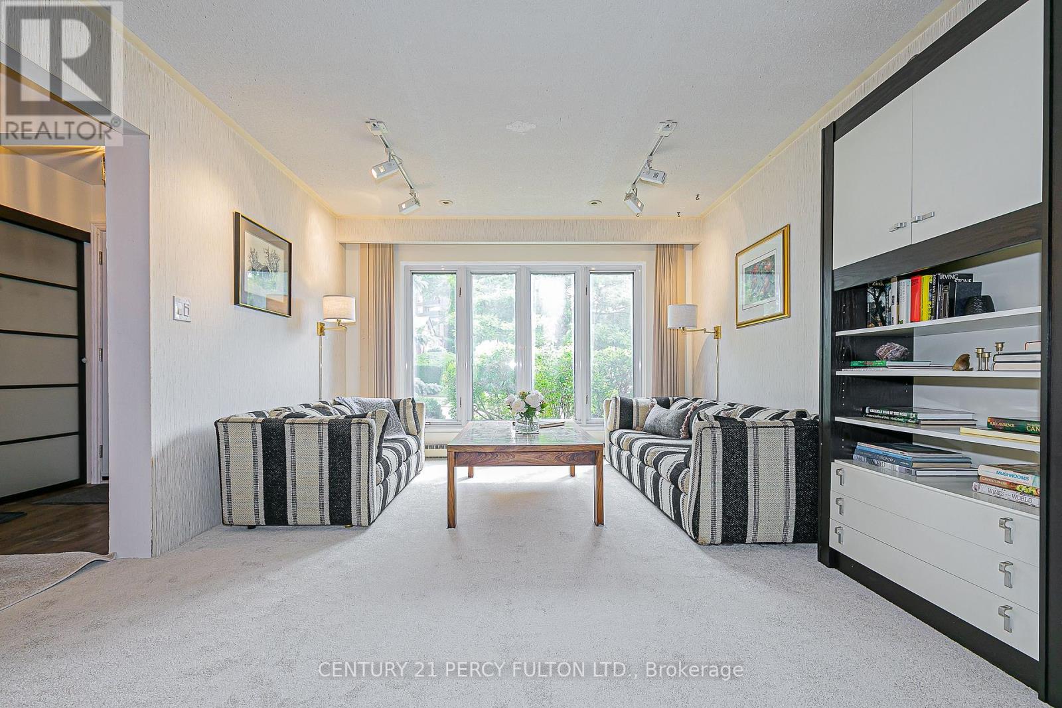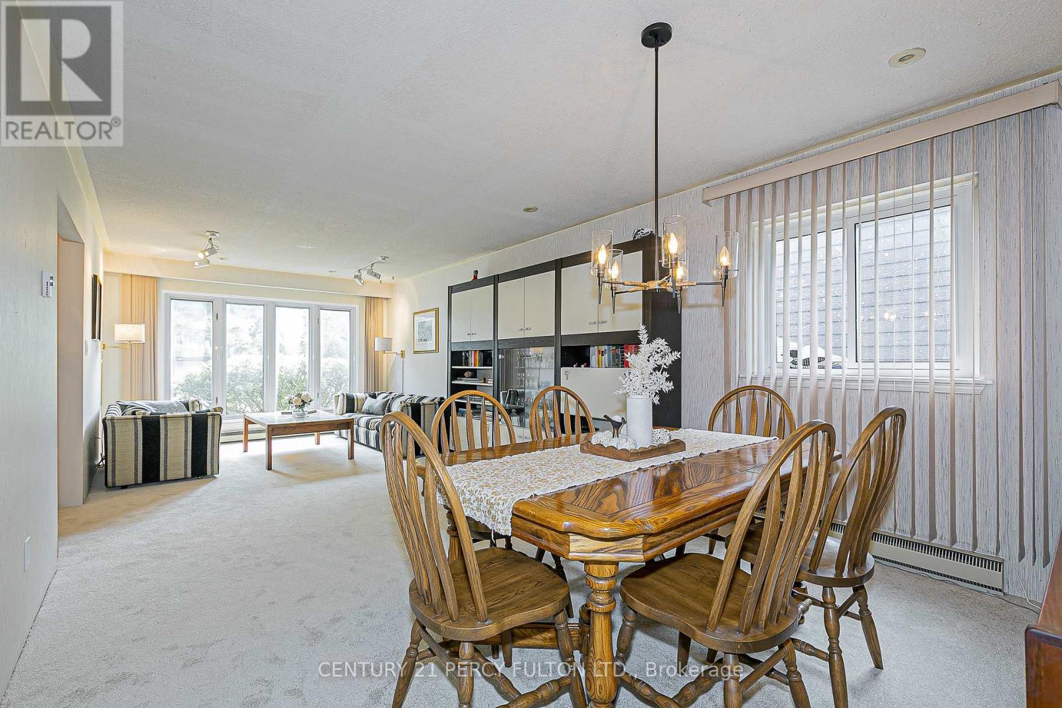47 O'shea Crescent Toronto, Ontario M2J 2N4
4 Bedroom
3 Bathroom
2000 - 2500 sqft
Baseboard Heaters
Landscaped
$1,350,000
Comfortable, Huge Family Home, Recently Upgraded on Mature Crescent! Many Perks Main Level Perfect for Entertaining W/Large Sun-filled Living/Dining area, Oversized Rooms, Windows Galore. Family-size eat-in Kitchen W/Many Cabinets adjacent to Familyroom W/Fireplace, 2 Walk-outs to Stone Patio/Private Backyard. Nicely Landscaped, Finished Basement, 2 Car Garage + Storage! Close to all Amenities, Walk to Schools, Parks, Fairview Mall with Shops, Restaurants & Much More! Great for Large or Extended family. Potential for in-law-suite or Home Office. (id:60365)
Property Details
| MLS® Number | C12231906 |
| Property Type | Single Family |
| Community Name | Don Valley Village |
| AmenitiesNearBy | Park, Schools, Place Of Worship, Public Transit |
| ParkingSpaceTotal | 4 |
| Structure | Patio(s) |
Building
| BathroomTotal | 3 |
| BedroomsAboveGround | 4 |
| BedroomsTotal | 4 |
| Amenities | Fireplace(s) |
| Appliances | Central Vacuum, Dishwasher, Dryer, Microwave, Stove, Washer, Refrigerator |
| BasementDevelopment | Partially Finished |
| BasementType | N/a (partially Finished) |
| ConstructionStyleAttachment | Detached |
| ExteriorFinish | Brick, Stucco |
| FlooringType | Carpeted, Tile, Laminate, Parquet |
| FoundationType | Unknown |
| HalfBathTotal | 1 |
| HeatingFuel | Electric |
| HeatingType | Baseboard Heaters |
| StoriesTotal | 2 |
| SizeInterior | 2000 - 2500 Sqft |
| Type | House |
| UtilityWater | Municipal Water |
Parking
| Garage |
Land
| Acreage | No |
| FenceType | Fenced Yard |
| LandAmenities | Park, Schools, Place Of Worship, Public Transit |
| LandscapeFeatures | Landscaped |
| Sewer | Sanitary Sewer |
| SizeDepth | 110 Ft |
| SizeFrontage | 55 Ft ,6 In |
| SizeIrregular | 55.5 X 110 Ft |
| SizeTotalText | 55.5 X 110 Ft |
Rooms
| Level | Type | Length | Width | Dimensions |
|---|---|---|---|---|
| Second Level | Primary Bedroom | 5.84 m | 4.17 m | 5.84 m x 4.17 m |
| Second Level | Bedroom 2 | 3.3 m | 3.25 m | 3.3 m x 3.25 m |
| Second Level | Bedroom 3 | 4.42 m | 2.54 m | 4.42 m x 2.54 m |
| Second Level | Bedroom 4 | 4.24 m | 3.66 m | 4.24 m x 3.66 m |
| Basement | Laundry Room | 2.5 m | 2.4 m | 2.5 m x 2.4 m |
| Basement | Cold Room | 2.39 m | 2.03 m | 2.39 m x 2.03 m |
| Basement | Recreational, Games Room | 6.6 m | 5.51 m | 6.6 m x 5.51 m |
| Basement | Other | 3.35 m | 2.03 m | 3.35 m x 2.03 m |
| Ground Level | Living Room | 8.2 m | 3.76 m | 8.2 m x 3.76 m |
| Ground Level | Dining Room | 8.2 m | 3.76 m | 8.2 m x 3.76 m |
| Ground Level | Kitchen | 4.65 m | 2.9 m | 4.65 m x 2.9 m |
| Ground Level | Family Room | 4.88 m | 3.61 m | 4.88 m x 3.61 m |
Rita Lombardo-Mcbride
Salesperson
Century 21 Percy Fulton Ltd.
156 Duncan Mill Road, Suite 6
Toronto, Ontario M3B 3N2
156 Duncan Mill Road, Suite 6
Toronto, Ontario M3B 3N2

