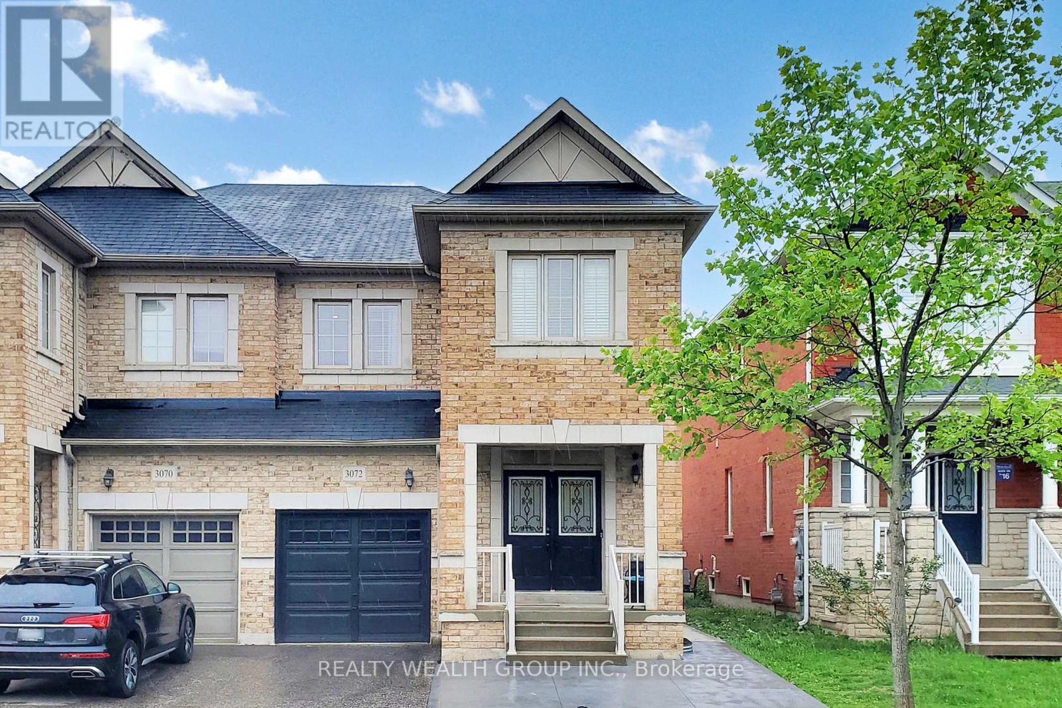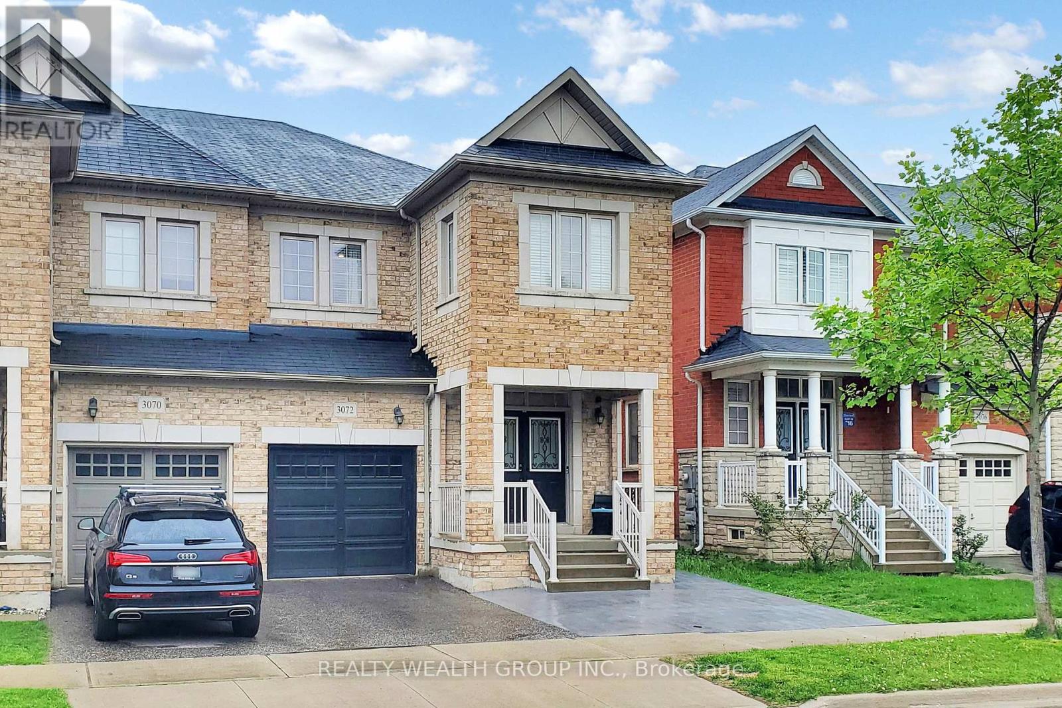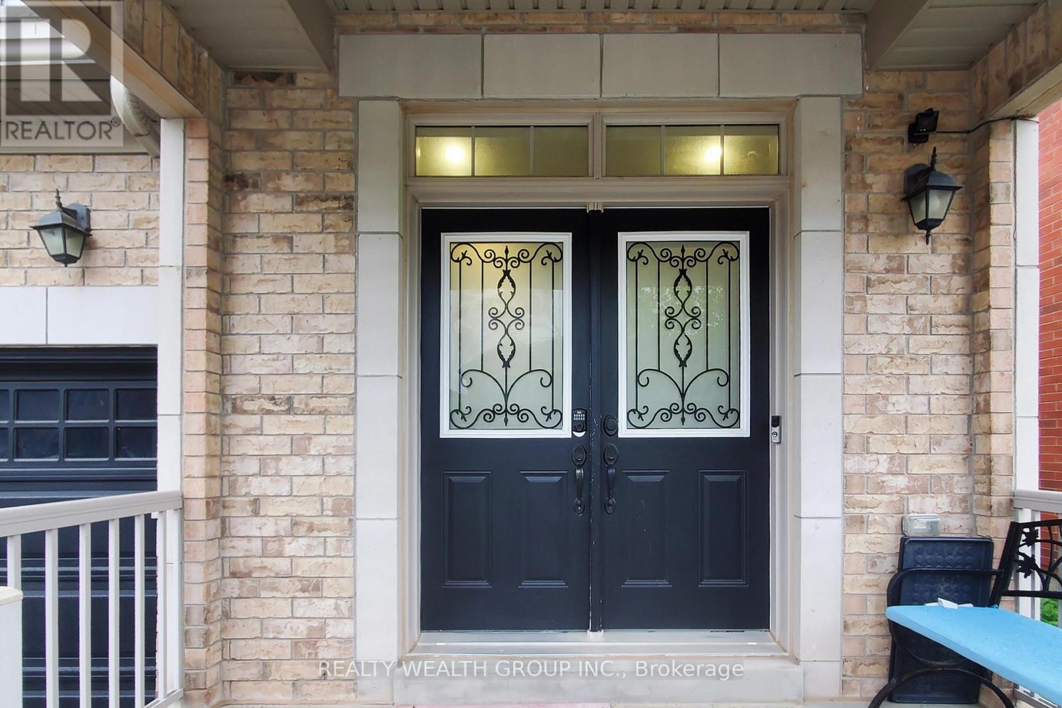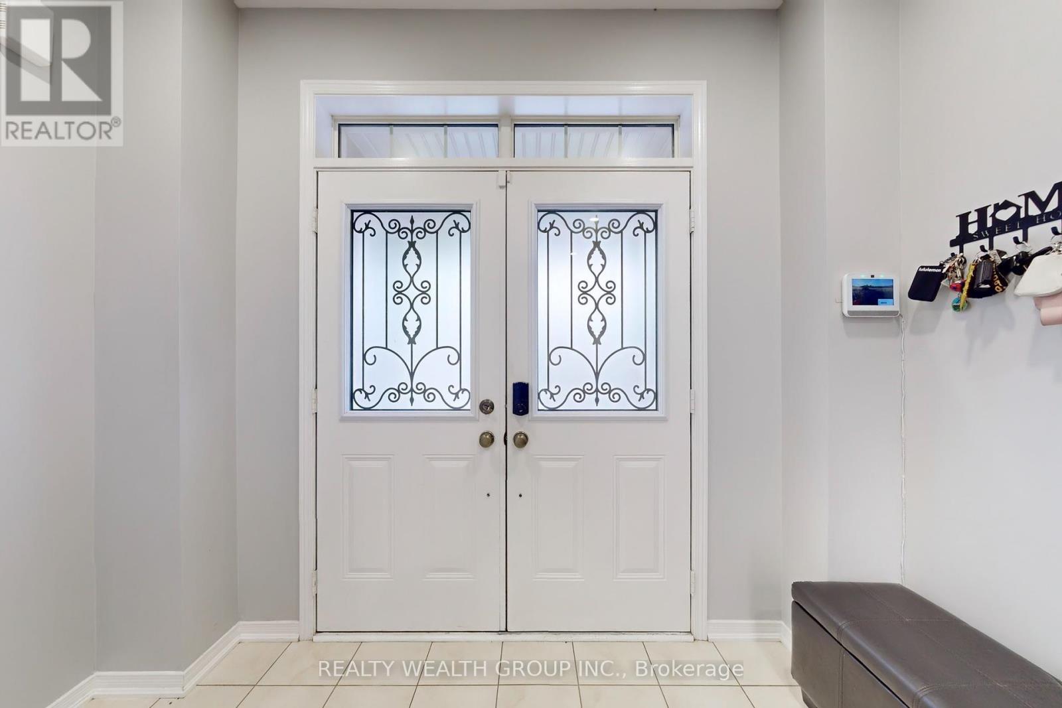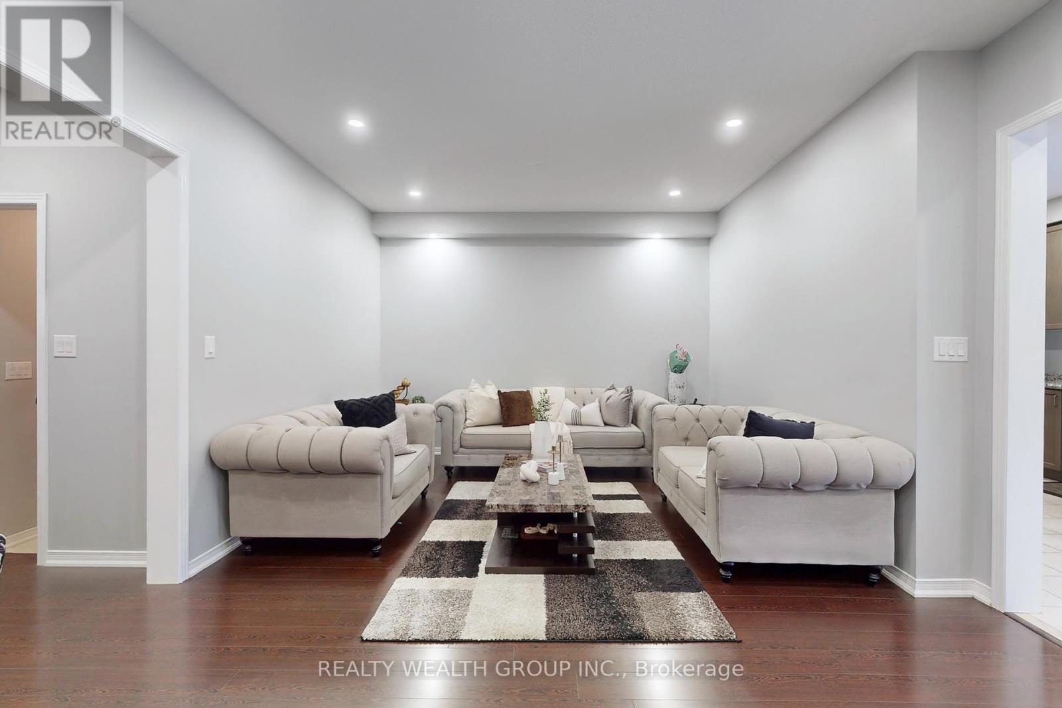4 Bedroom
3 Bathroom
2000 - 2500 sqft
Central Air Conditioning
Forced Air
$1,199,000
Welcome to this beautifully designed 4-bed & 3-bath SEMI DETACHED that blends comfort, functionality, and style. 3 Parking space, Ideal for families or those who love to entertain, the home features a generous open-concept living area filled with natural light, a modern kitchen with high-end appliances & granite counter space, w/Extra large breakfast area with kitchen. **H/W Staircase W/ Iron Spindle Leads To The second floor with 4 generously sized bedrooms. Primary Bedroom offers a private retreat with a luxurious en-suite bathroom and walk-in closet. 3 additional bedrooms provide flexibility for guest rooms, home offices, or playrooms. Two more full bathrooms ensure convenience for family and guests alike. Outside, the property includes a spacious yard and patio, ideal for outdoor entertaining or relaxation. The attached 1-car garage provides plenty of space and additional 2 car parking (id:60365)
Property Details
|
MLS® Number
|
W12231507 |
|
Property Type
|
Single Family |
|
Community Name
|
1040 - OA Rural Oakville |
|
AmenitiesNearBy
|
Hospital, Park, Public Transit, Schools |
|
ParkingSpaceTotal
|
3 |
Building
|
BathroomTotal
|
3 |
|
BedroomsAboveGround
|
4 |
|
BedroomsTotal
|
4 |
|
Age
|
6 To 15 Years |
|
Appliances
|
Water Heater |
|
BasementDevelopment
|
Unfinished |
|
BasementType
|
N/a (unfinished) |
|
ConstructionStyleAttachment
|
Semi-detached |
|
CoolingType
|
Central Air Conditioning |
|
ExteriorFinish
|
Brick |
|
FlooringType
|
Ceramic |
|
FoundationType
|
Brick |
|
HalfBathTotal
|
1 |
|
HeatingFuel
|
Natural Gas |
|
HeatingType
|
Forced Air |
|
StoriesTotal
|
2 |
|
SizeInterior
|
2000 - 2500 Sqft |
|
Type
|
House |
|
UtilityWater
|
Municipal Water |
Parking
Land
|
Acreage
|
No |
|
FenceType
|
Fenced Yard |
|
LandAmenities
|
Hospital, Park, Public Transit, Schools |
|
Sewer
|
Sanitary Sewer |
|
SizeDepth
|
91 Ft ,8 In |
|
SizeFrontage
|
25 Ft ,7 In |
|
SizeIrregular
|
25.6 X 91.7 Ft |
|
SizeTotalText
|
25.6 X 91.7 Ft|under 1/2 Acre |
|
ZoningDescription
|
Residential |
Rooms
| Level |
Type |
Length |
Width |
Dimensions |
|
Second Level |
Primary Bedroom |
4.22 m |
5.03 m |
4.22 m x 5.03 m |
|
Second Level |
Bedroom 2 |
2.99 m |
3.35 m |
2.99 m x 3.35 m |
|
Second Level |
Bedroom 3 |
3.05 m |
3.96 m |
3.05 m x 3.96 m |
|
Second Level |
Bedroom 4 |
2.99 m |
3.56 m |
2.99 m x 3.56 m |
|
Main Level |
Living Room |
4.11 m |
6.15 m |
4.11 m x 6.15 m |
|
Main Level |
Dining Room |
4.11 m |
6.15 m |
4.11 m x 6.15 m |
|
Main Level |
Kitchen |
2.74 m |
3.35 m |
2.74 m x 3.35 m |
|
Main Level |
Laundry Room |
|
|
Measurements not available |
Utilities
|
Cable
|
Installed |
|
Electricity
|
Installed |
|
Sewer
|
Installed |
https://www.realtor.ca/real-estate/28493267/3072-janice-drive-oakville-oa-rural-oakville-1040-oa-rural-oakville

