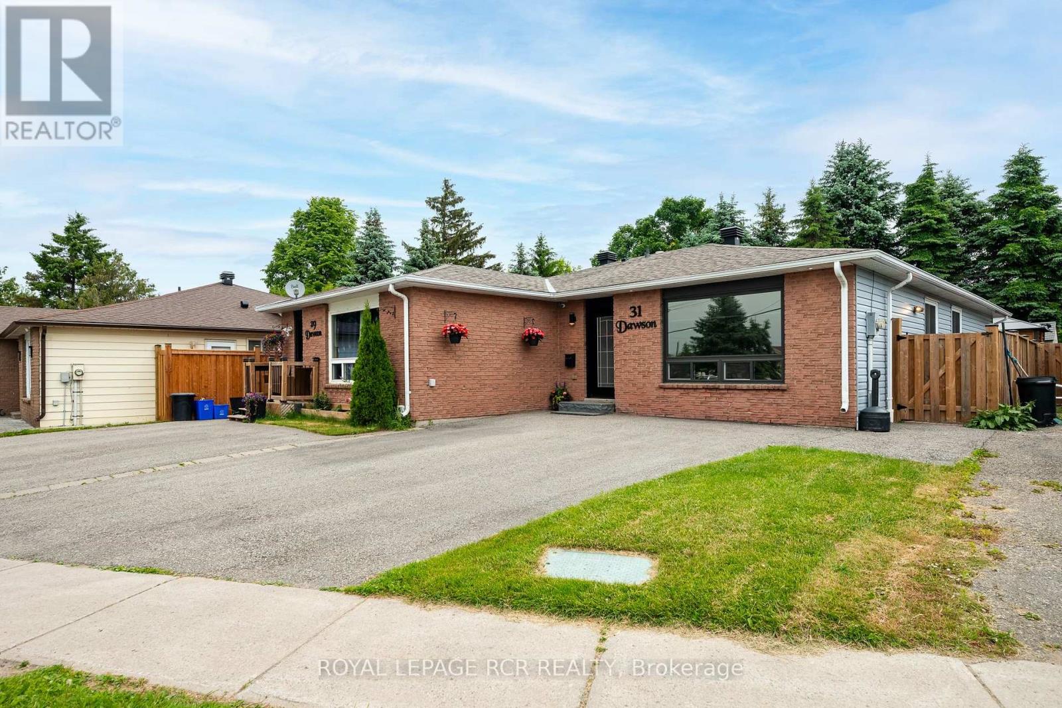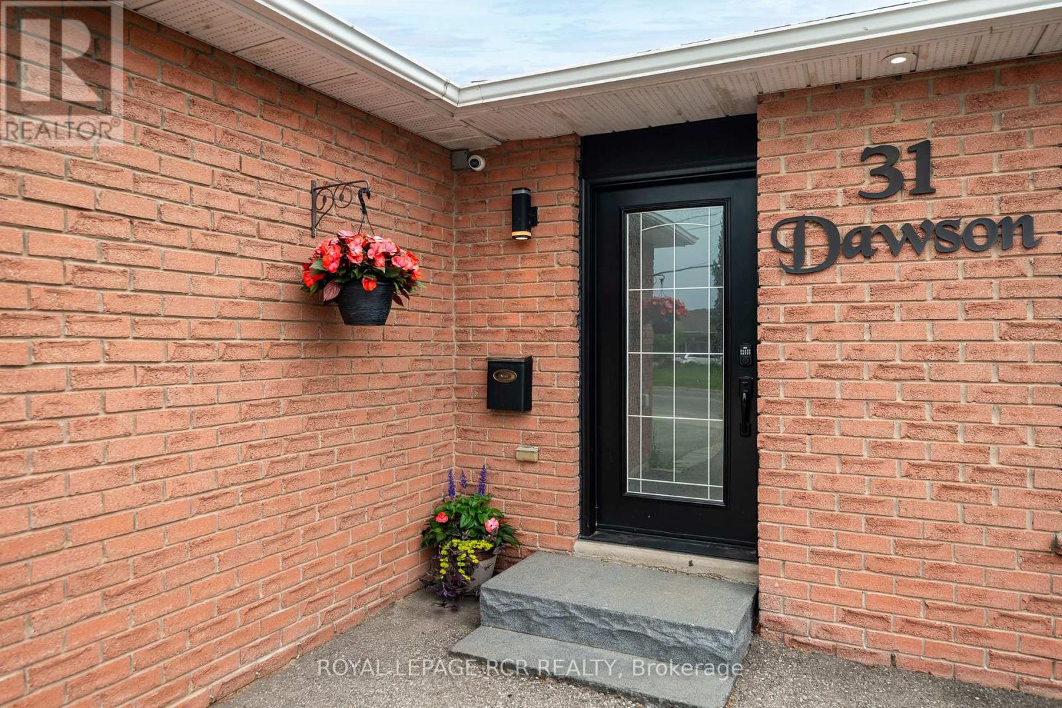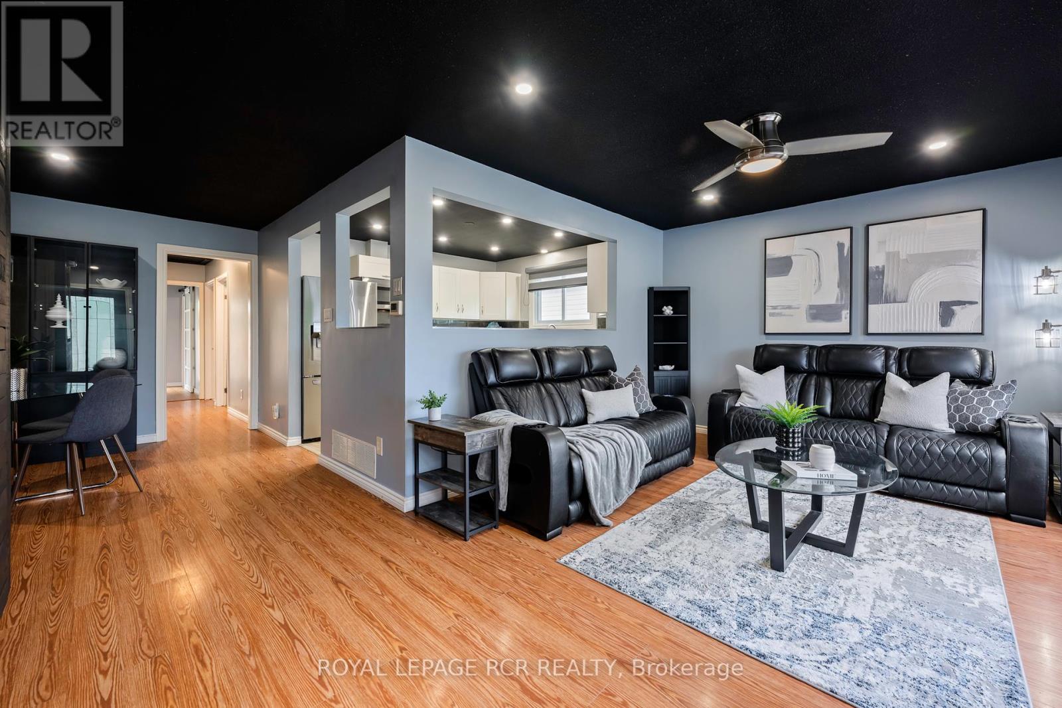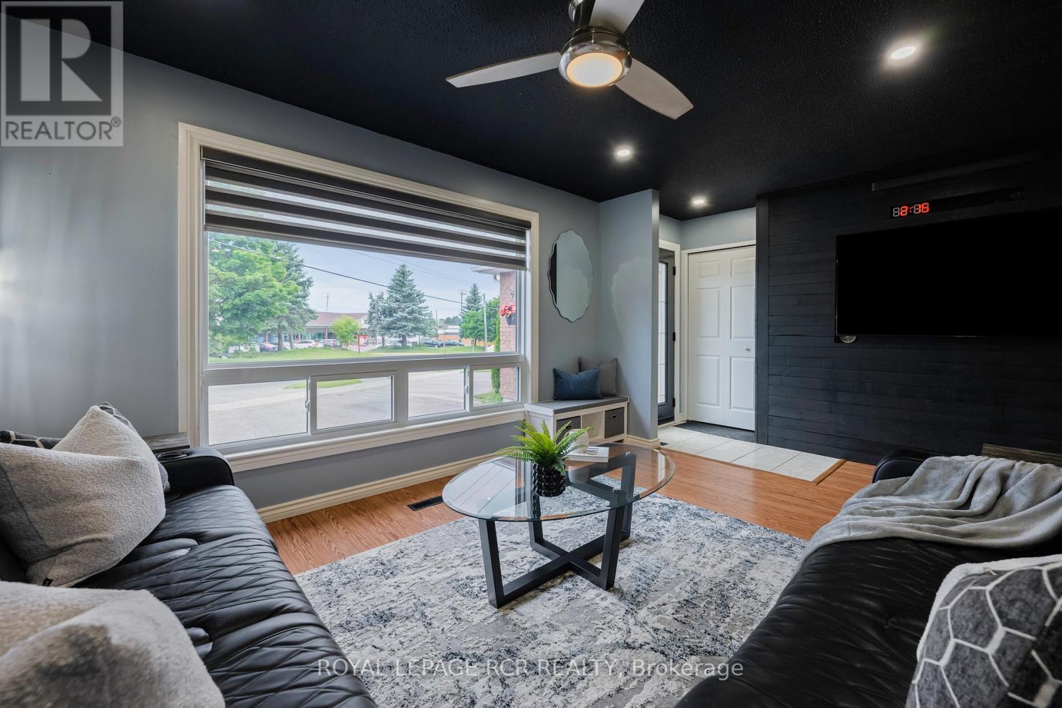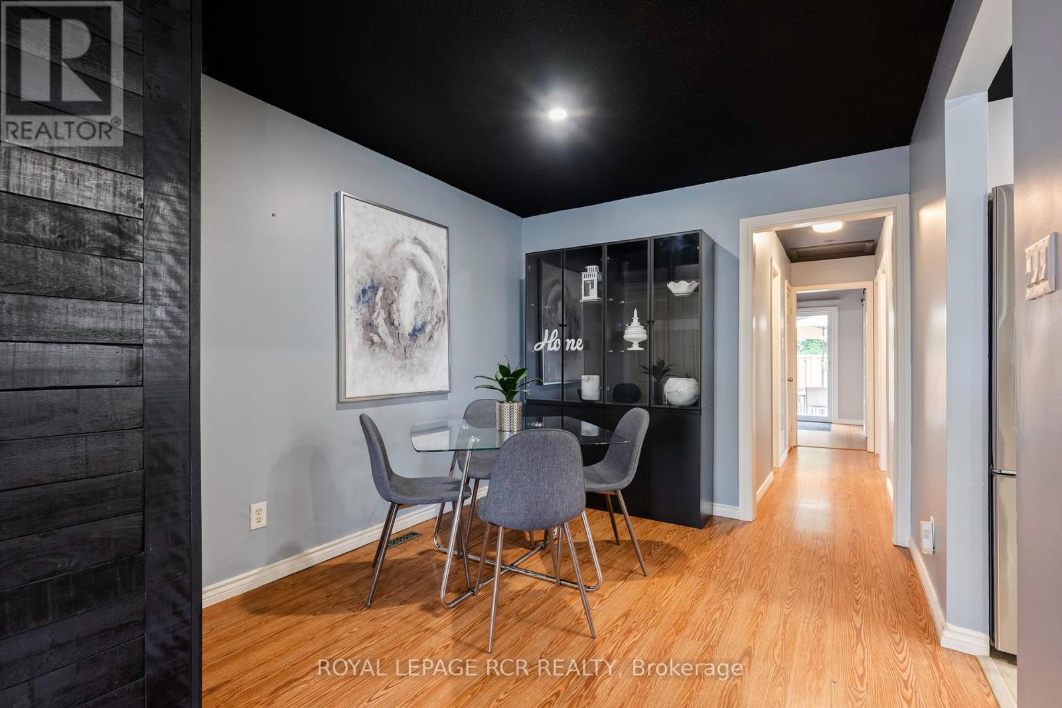31 Dawson Road Orangeville, Ontario L9W 3T9
$649,000
Welcome to 31 Dawson Road, a thoughtfully updated semi detached bungalow centrally located in town. Within walking distance to schools, parks, shopping, and everyday amenities, this home offers exceptional convenience for families, downsizers, or commuters alike. Inside, the open concept layout combines the living, dining, and kitchen areas, creating a seamless flow throughout the main level. The living room features a large picture window and a bold feature wall, adding a touch of character to the space. The updated kitchen provides ample cabinetry and ceramic tile countertops for everyday practicality. The main level also includes two bedrooms and an updated 3 piece bathroom with a tiled walk-in shower. A spacious mudroom at the rear of the home offers access to the fully fenced, low maintenance backyard complete with a patio, hot tub and garden shed - great for relaxing or entertaining outdoors. Motion-sensored lighting leads you into the finished lower level, which includes a third bedroom, 3 piece bathroom, laundry area, second kitchen, and a generous living room. This versatile space also features a dedicated workshop, flex room, and spacious storage - perfect for multi-generational living, hobbies, or working from home. With numerous updates completed over the years, this home is move-in ready with added potential. Kitchen (2022), Furnace (2023), Front Door (2023), AC (2014), Roof (2017), Water Softener (2016), Front Window (2014), Remaining Windows & Patio Door (2023) (id:60365)
Property Details
| MLS® Number | W12232334 |
| Property Type | Single Family |
| Community Name | Orangeville |
| AmenitiesNearBy | Hospital, Place Of Worship, Public Transit, Schools |
| CommunityFeatures | Community Centre |
| ParkingSpaceTotal | 2 |
| Structure | Patio(s), Shed |
Building
| BathroomTotal | 2 |
| BedroomsAboveGround | 2 |
| BedroomsBelowGround | 1 |
| BedroomsTotal | 3 |
| Appliances | Hot Tub, Water Softener, Dishwasher, Dryer, Microwave, Stove, Washer, Window Coverings, Refrigerator |
| ArchitecturalStyle | Bungalow |
| BasementDevelopment | Finished |
| BasementType | Full (finished) |
| ConstructionStyleAttachment | Semi-detached |
| CoolingType | Central Air Conditioning |
| ExteriorFinish | Brick, Vinyl Siding |
| FlooringType | Laminate, Concrete |
| FoundationType | Poured Concrete |
| HeatingFuel | Natural Gas |
| HeatingType | Forced Air |
| StoriesTotal | 1 |
| SizeInterior | 700 - 1100 Sqft |
| Type | House |
| UtilityWater | Municipal Water |
Parking
| No Garage |
Land
| Acreage | No |
| FenceType | Fenced Yard |
| LandAmenities | Hospital, Place Of Worship, Public Transit, Schools |
| Sewer | Sanitary Sewer |
| SizeDepth | 100 Ft |
| SizeFrontage | 30 Ft |
| SizeIrregular | 30 X 100 Ft |
| SizeTotalText | 30 X 100 Ft |
Rooms
| Level | Type | Length | Width | Dimensions |
|---|---|---|---|---|
| Lower Level | Workshop | 2.97 m | 3.25 m | 2.97 m x 3.25 m |
| Lower Level | Bedroom 3 | 3.02 m | 3.22 m | 3.02 m x 3.22 m |
| Lower Level | Other | 3.4 m | 3.21 m | 3.4 m x 3.21 m |
| Lower Level | Living Room | 3.47 m | 3.23 m | 3.47 m x 3.23 m |
| Lower Level | Kitchen | 2.22 m | 2.68 m | 2.22 m x 2.68 m |
| Main Level | Living Room | 3.41 m | 5.29 m | 3.41 m x 5.29 m |
| Main Level | Dining Room | 3.16 m | 2.81 m | 3.16 m x 2.81 m |
| Main Level | Kitchen | 3.07 m | 3.44 m | 3.07 m x 3.44 m |
| Main Level | Primary Bedroom | 3.17 m | 3.48 m | 3.17 m x 3.48 m |
| Main Level | Bedroom 2 | 2.81 m | 3.48 m | 2.81 m x 3.48 m |
| Main Level | Mud Room | 2.88 m | 2.85 m | 2.88 m x 2.85 m |
https://www.realtor.ca/real-estate/28493281/31-dawson-road-orangeville-orangeville
Mike Mullin
Broker
Molly Mullin
Salesperson

