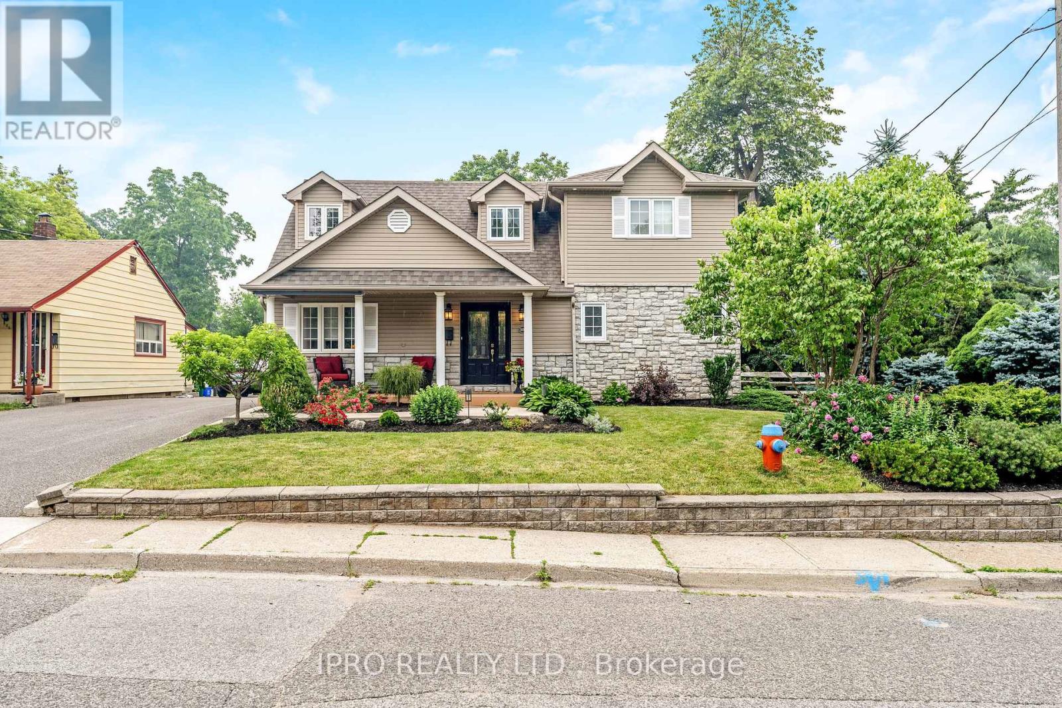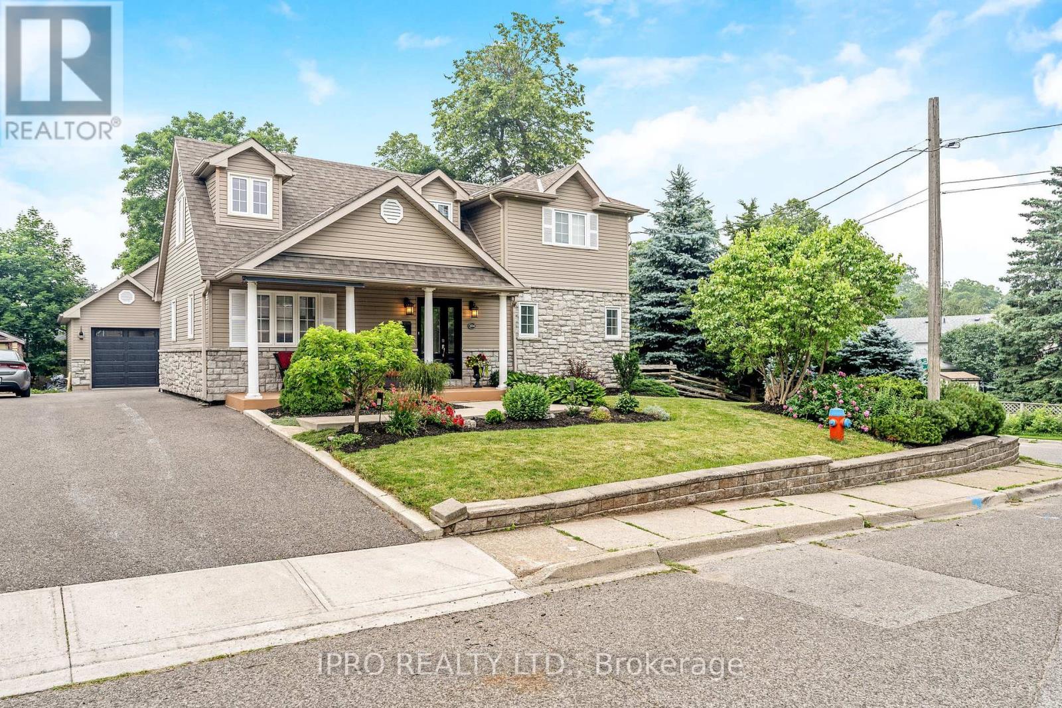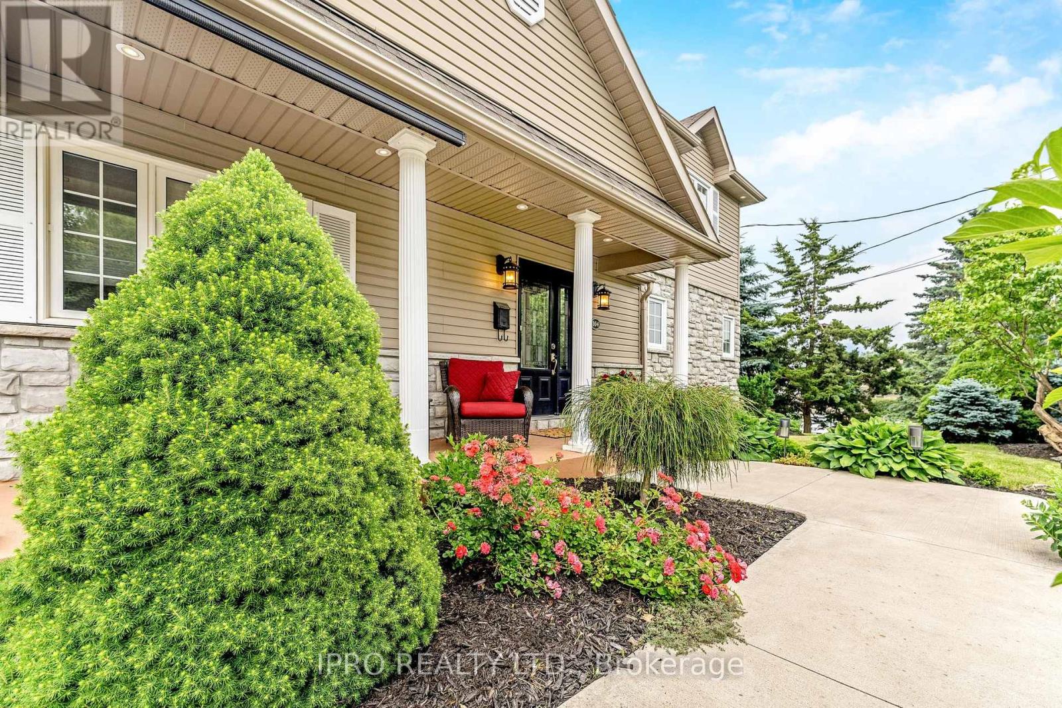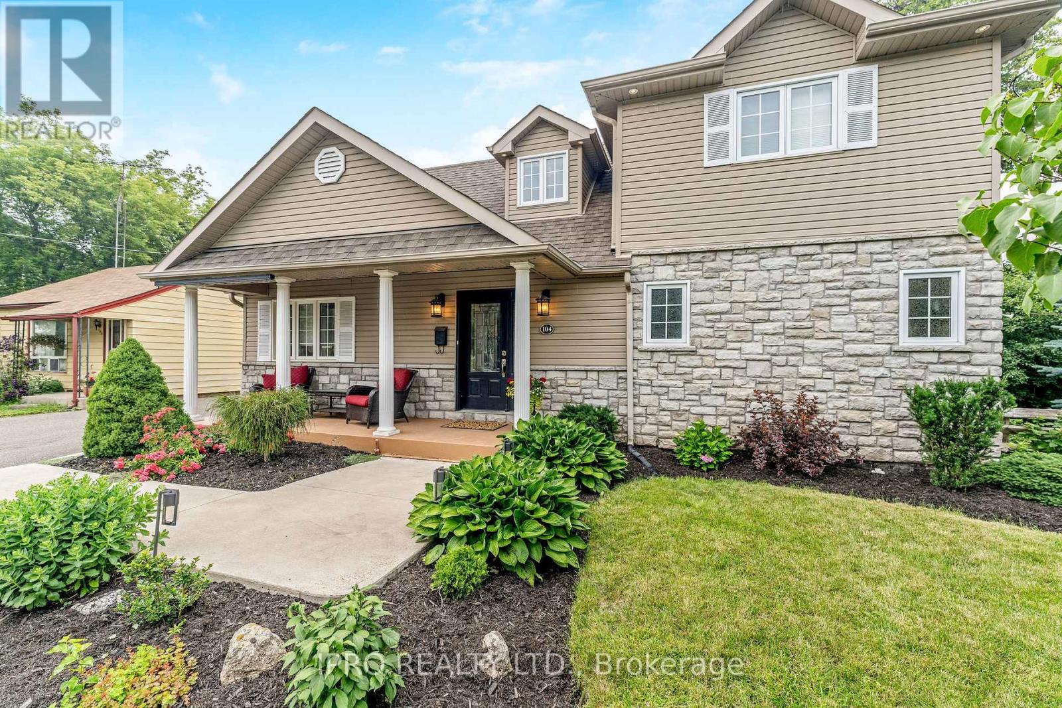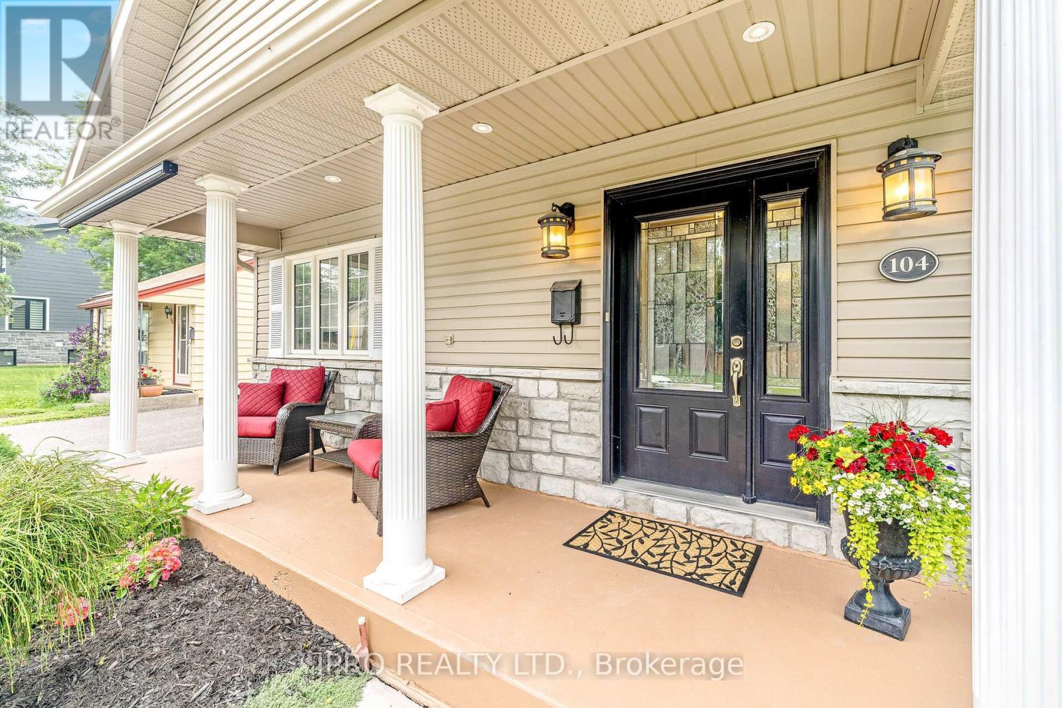104 Charles Street Halton Hills, Ontario L7G 2M9
$1,199,900
Quiet pretty Park Area! This lovely home is walking distance to beautiful downtown Georgetown's Farmers Market, library, restaurants and shops. Open and welcoming, this home is perfect for entertaining, with a spacious living/dining/kitchen with hardwood floor, walk out to a large deck with hot tub (as is). Main floor primary bedroom with ensuite bath and walk in closet. The second floor family room is a great place to hang out, watch movies, or as a teen area. Two excellent sized bedrooms and a four piece bathroom complete the upstairs area. The partial basement is finished with a room suited for crafts/yoga/etc., laundry and a three piece bathroom. The landscaping is beautiful, full of perennials, and private with trees along the corner lot perimeter, serviced by a sprinkler system. Custom attractive detached double car garage set back from the house offers shelter for cars, toys, or a great space to potter. Recent upgrades include Furnace 2022, air conditioner 2024, tankless water heater 2023, sump pump 2024. It's all updated mechanically! There are other upgrades like leaf guard gutters, garburator, and more! (id:60365)
Property Details
| MLS® Number | W12232403 |
| Property Type | Single Family |
| Community Name | Georgetown |
| Features | Sump Pump |
| ParkingSpaceTotal | 6 |
Building
| BathroomTotal | 4 |
| BedroomsAboveGround | 3 |
| BedroomsTotal | 3 |
| Appliances | Water Heater - Tankless, Water Softener, Water Heater, All, Window Coverings |
| BasementDevelopment | Finished |
| BasementType | Partial (finished) |
| ConstructionStyleAttachment | Detached |
| CoolingType | Central Air Conditioning |
| ExteriorFinish | Stone, Vinyl Siding |
| FlooringType | Hardwood, Carpeted, Laminate |
| FoundationType | Poured Concrete |
| HalfBathTotal | 1 |
| HeatingFuel | Natural Gas |
| HeatingType | Forced Air |
| StoriesTotal | 2 |
| SizeInterior | 1500 - 2000 Sqft |
| Type | House |
| UtilityWater | Municipal Water |
Parking
| Detached Garage | |
| Garage |
Land
| Acreage | No |
| Sewer | Sanitary Sewer |
| SizeDepth | 101 Ft |
| SizeFrontage | 75 Ft ,3 In |
| SizeIrregular | 75.3 X 101 Ft |
| SizeTotalText | 75.3 X 101 Ft |
Rooms
| Level | Type | Length | Width | Dimensions |
|---|---|---|---|---|
| Second Level | Family Room | 7.32 m | 4.24 m | 7.32 m x 4.24 m |
| Second Level | Bedroom 2 | 3.03 m | 4.05 m | 3.03 m x 4.05 m |
| Second Level | Bedroom 3 | 3.03 m | 4.02 m | 3.03 m x 4.02 m |
| Basement | Other | 3.62 m | 3.32 m | 3.62 m x 3.32 m |
| Main Level | Living Room | 3.4 m | 3.56 m | 3.4 m x 3.56 m |
| Main Level | Dining Room | 3.92 m | 3.35 m | 3.92 m x 3.35 m |
| Main Level | Kitchen | 3.35 m | 3.4 m | 3.35 m x 3.4 m |
| Main Level | Primary Bedroom | 4.09 m | 3.9 m | 4.09 m x 3.9 m |
| Main Level | Den | 3.18 m | 2.76 m | 3.18 m x 2.76 m |
https://www.realtor.ca/real-estate/28493292/104-charles-street-halton-hills-georgetown-georgetown
Jennifer Gail Elmslie
Broker
158 Guelph Street
Georgetown, Ontario L7G 4A6
Tony Fitzsimons
Salesperson
1396 Don Mills Road Unit E101
Toronto, Ontario M3B 3N1

