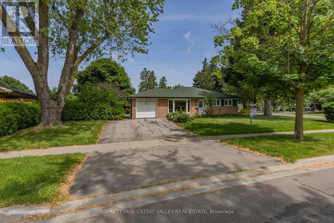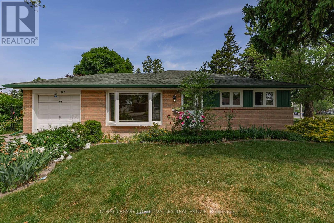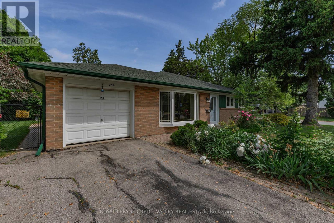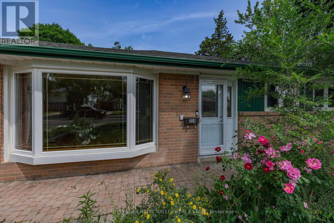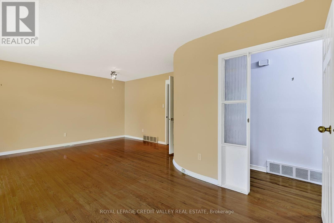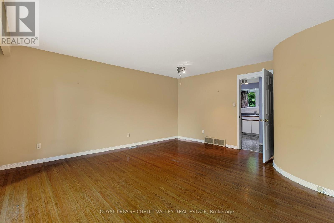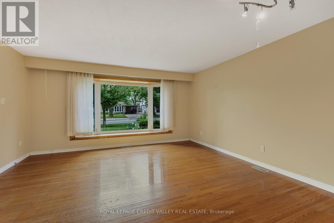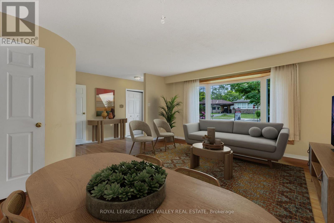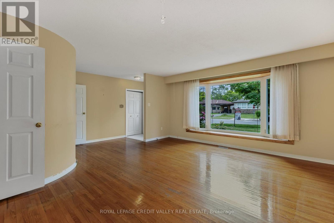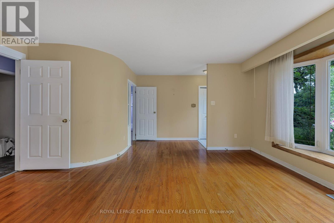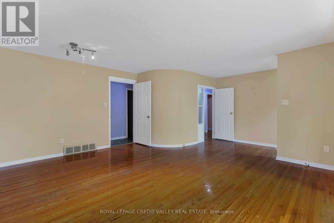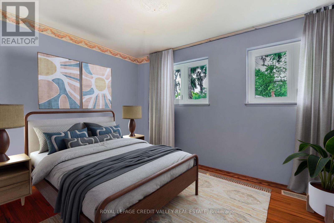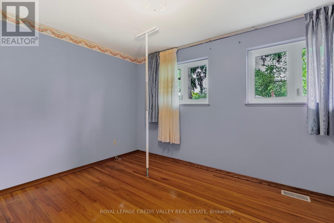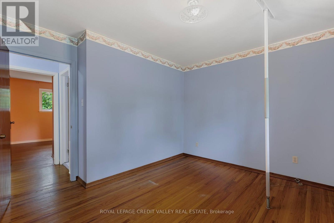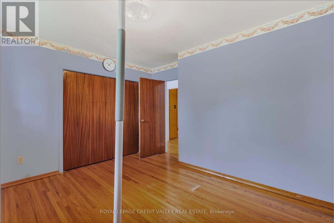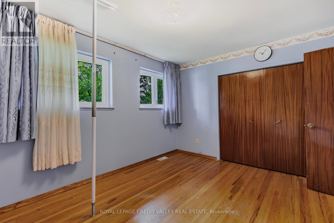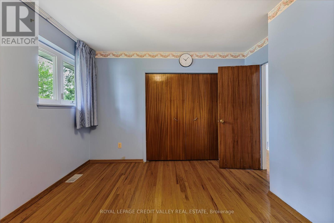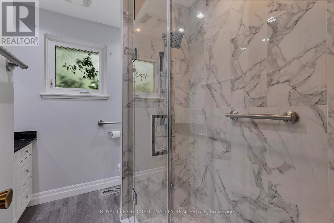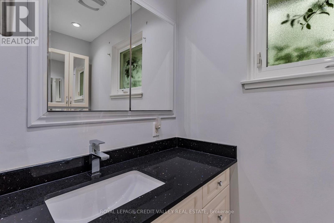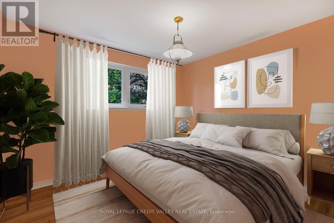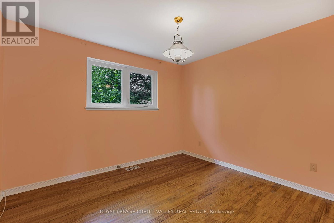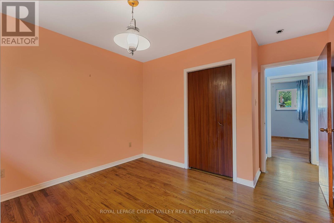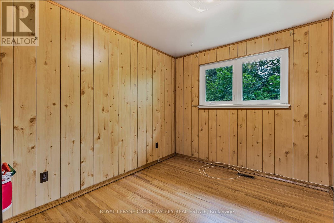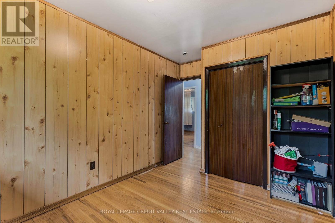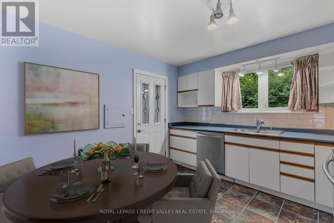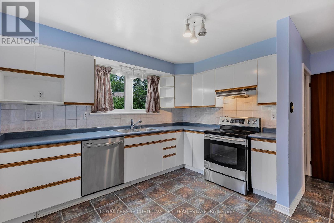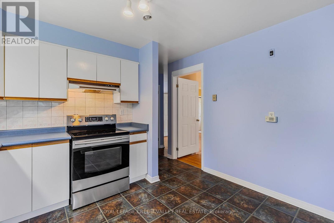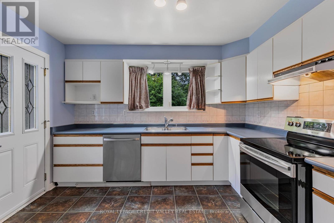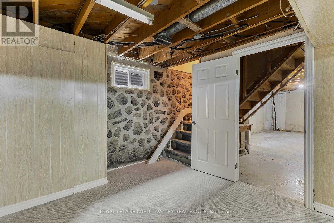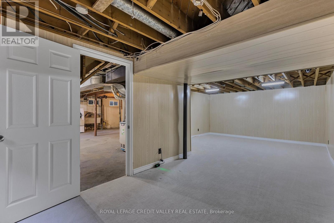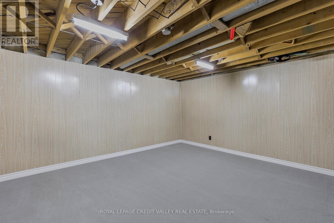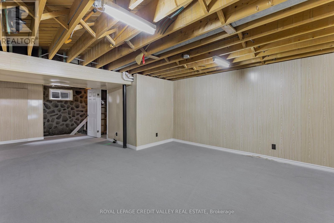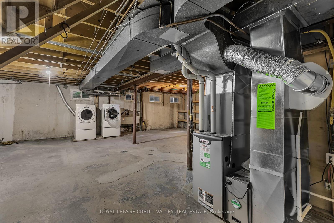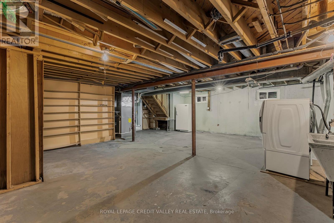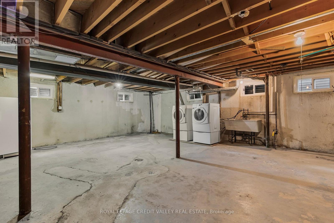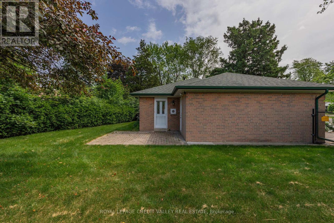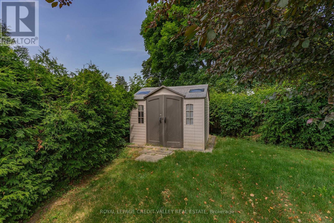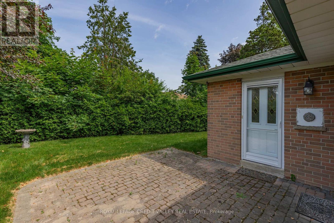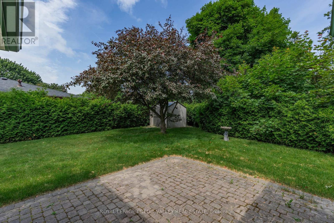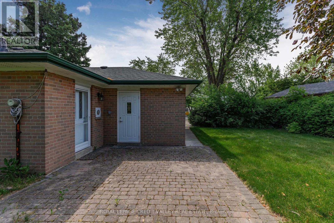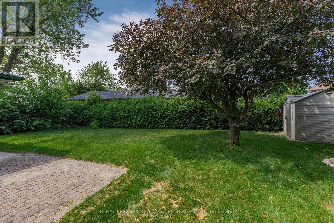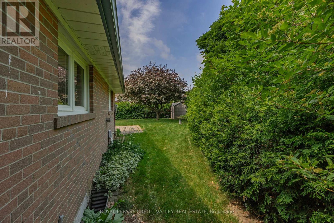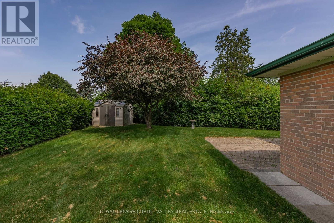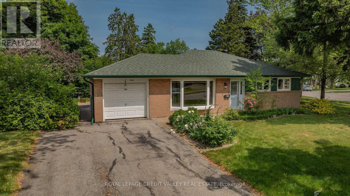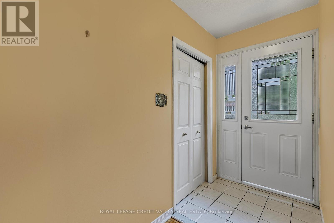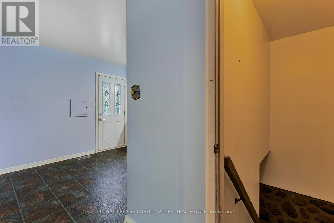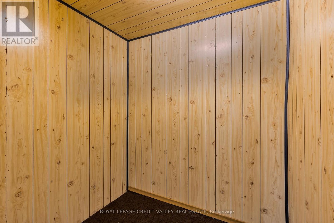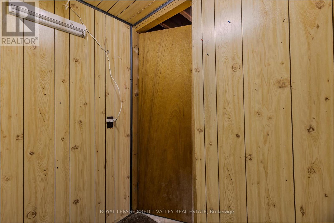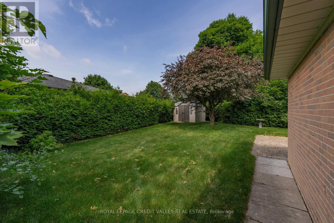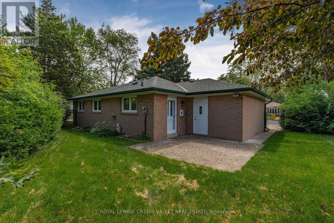254 Bartley Bull Parkway Brampton, Ontario L6W 2L1
$899,900
Welcome to 254 Bartley Bull Parkway located in one of the most desirable neighbourhood's in Brampton known for high quality schools, extensive trails and parks. This ranch style bungalow features gleaming hardwood flooring throughout the main level. The home has three good sized bedrooms and a newer bathroom. The kitchen is big with lots of counter space and cupboards. There is a recreation room in the partially finished basement which provides tons of opportunity to finish the basement how you want without expense of knocking down walls. The back yard is private with a patio. This home is very clean with updated windows and doors. Ideally this home is suited for someone looking to downsize to a bungalow to eliminate stairs, or for the first time home buyer looking for a great home to start off in. If you are looking for an investment or rental opportunity this home may suit your needs as well. Shows really nice (id:60365)
Property Details
| MLS® Number | W12232577 |
| Property Type | Single Family |
| Community Name | Brampton East |
| AmenitiesNearBy | Hospital, Park, Place Of Worship, Public Transit, Schools |
| EquipmentType | None |
| Features | Irregular Lot Size |
| ParkingSpaceTotal | 3 |
| RentalEquipmentType | None |
| Structure | Patio(s), Shed |
Building
| BathroomTotal | 1 |
| BedroomsAboveGround | 3 |
| BedroomsTotal | 3 |
| Appliances | Garage Door Opener Remote(s), Water Heater, Water Meter, Dishwasher, Dryer, Garage Door Opener, Stove, Water Heater - Tankless, Washer, Window Coverings |
| ArchitecturalStyle | Bungalow |
| BasementDevelopment | Partially Finished |
| BasementType | Full (partially Finished) |
| ConstructionStyleAttachment | Detached |
| CoolingType | Central Air Conditioning |
| ExteriorFinish | Brick |
| FireProtection | Smoke Detectors |
| FlooringType | Hardwood, Vinyl, Carpeted |
| FoundationType | Concrete |
| HeatingFuel | Natural Gas |
| HeatingType | Forced Air |
| StoriesTotal | 1 |
| SizeInterior | 1100 - 1500 Sqft |
| Type | House |
| UtilityWater | Municipal Water |
Parking
| Attached Garage | |
| Garage |
Land
| Acreage | No |
| FenceType | Fenced Yard |
| LandAmenities | Hospital, Park, Place Of Worship, Public Transit, Schools |
| Sewer | Sanitary Sewer |
| SizeDepth | 101 Ft ,7 In |
| SizeFrontage | 59 Ft ,4 In |
| SizeIrregular | 59.4 X 101.6 Ft |
| SizeTotalText | 59.4 X 101.6 Ft |
Rooms
| Level | Type | Length | Width | Dimensions |
|---|---|---|---|---|
| Basement | Recreational, Games Room | 8.61 m | 4.37 m | 8.61 m x 4.37 m |
| Main Level | Living Room | 6.14 m | 5.12 m | 6.14 m x 5.12 m |
| Main Level | Dining Room | 6.14 m | 5.13 m | 6.14 m x 5.13 m |
| Main Level | Kitchen | 3.46 m | 3.46 m | 3.46 m x 3.46 m |
| Main Level | Primary Bedroom | 3.93 m | 3.46 m | 3.93 m x 3.46 m |
| Main Level | Bedroom 2 | 3.81 m | 2.69 m | 3.81 m x 2.69 m |
| Main Level | Bedroom 3 | 3.36 m | 3.9 m | 3.36 m x 3.9 m |
Brian Mcleod
Broker
10045 Hurontario St #1
Brampton, Ontario L6Z 0E6

