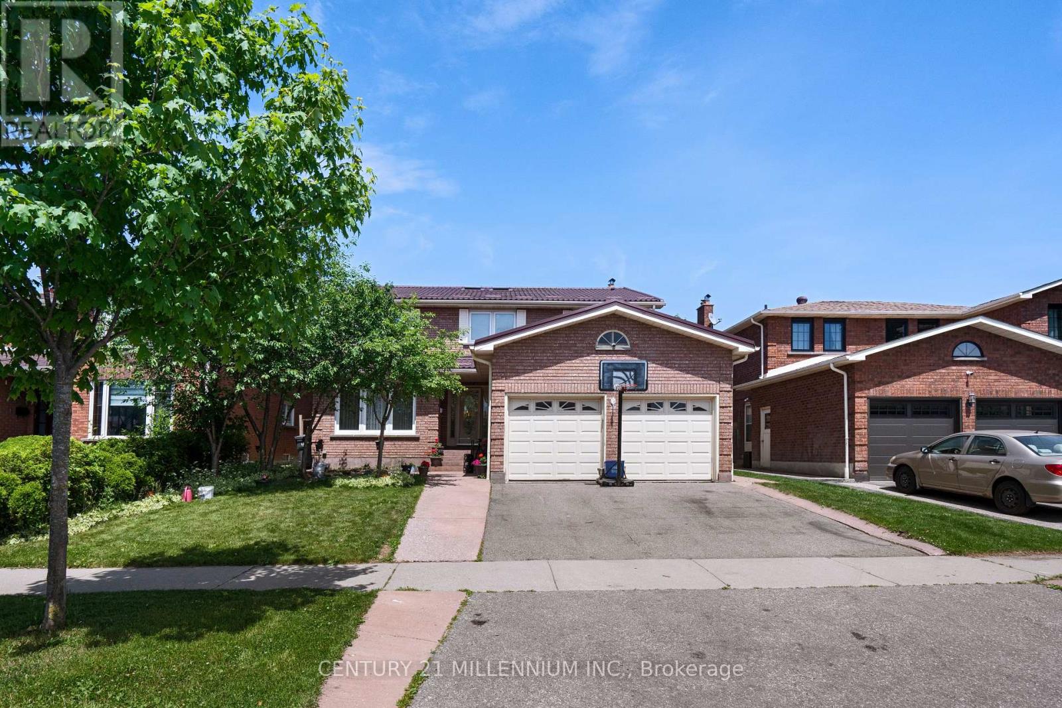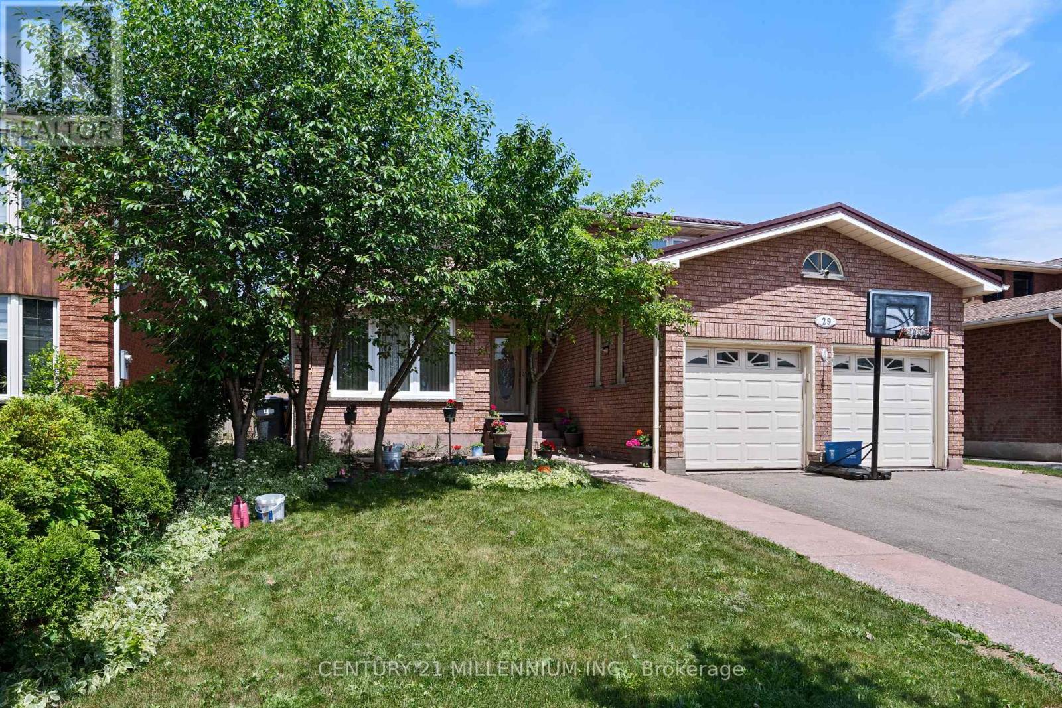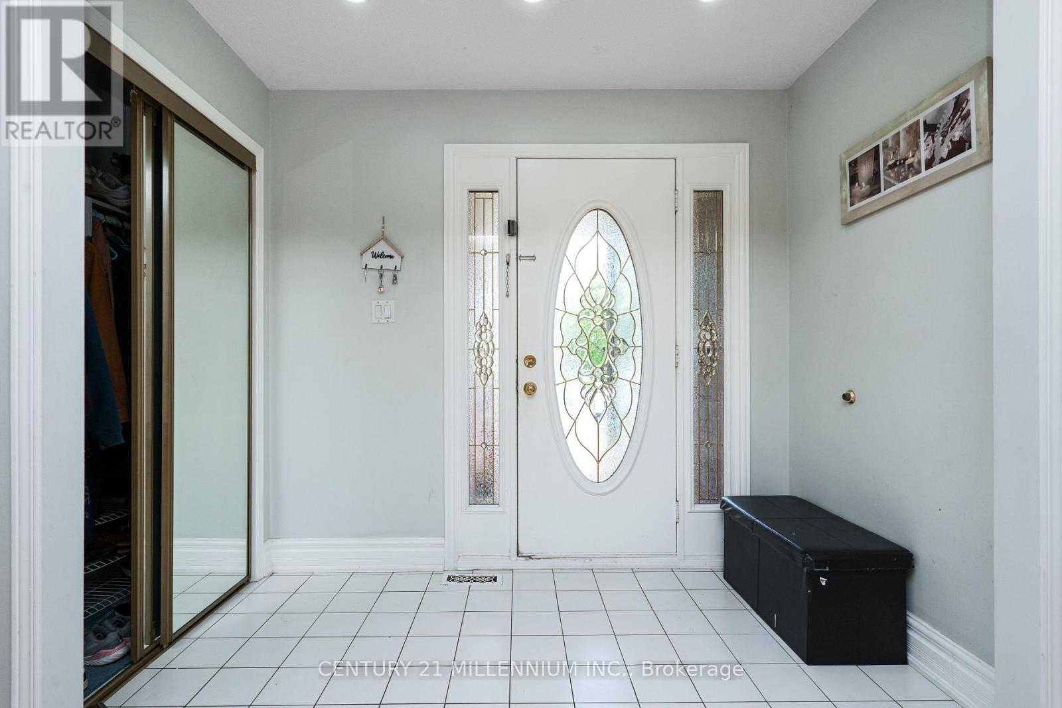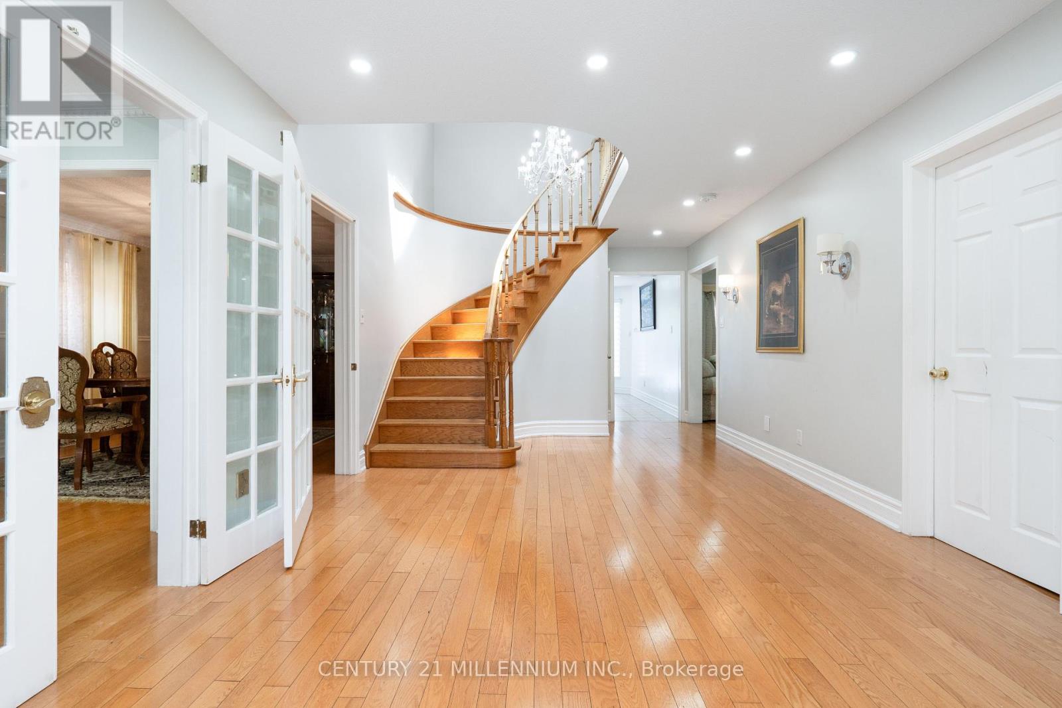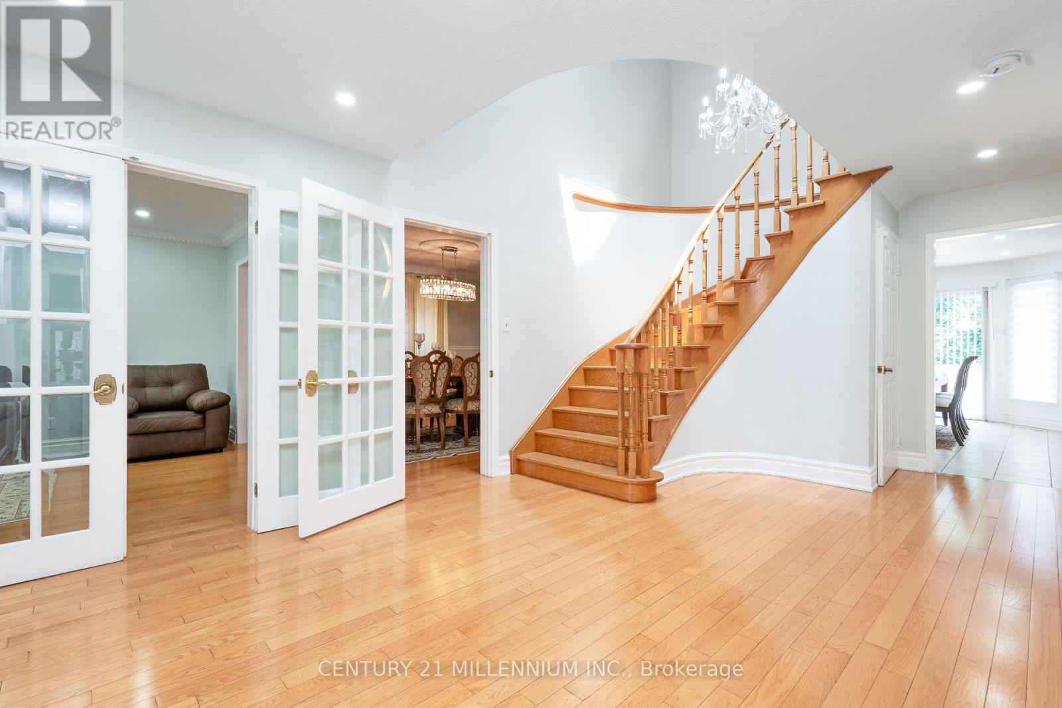7 Bedroom
4 Bathroom
3000 - 3500 sqft
Fireplace
Inground Pool
Central Air Conditioning
Forced Air
$1,499,900
Welcome to 29 Mossbank Drive, Brampton! Over 3000 Sq.Ft. Home Decorated In Designer Colors. A rare gem backing onto the scenic fairways of the prestigious Brampton Golf & Country Club, truly, location, location, location! This beautifully maintained home offers exceptional convenience, just minutes to Highways 407 & 410, major shopping centres, and everyday amenities. Featuring a metal roof, the home is filled with natural light, including two stunning skylights. The spacious main floor boasts a formal living and dining room, a cozy family room, a dedicated office, and potential for a main-floor laundry. The kitchen opens to a backyard oasis with a unique Kidney-shaped in-ground pool and breathtaking golf course views. Offering 5 spacious bedrooms and 3 full washrooms, this home is ideal for families. The finished basement has a separate entrance, a full kitchen, 2 bedrooms, a washroom, laundry, and excellent in-law suite or rental potential.A must-see property in one of Bramptons most desirable locations! 'Click On Virtual Tour' (id:60365)
Property Details
|
MLS® Number
|
W12232588 |
|
Property Type
|
Single Family |
|
Community Name
|
Fletcher's Creek South |
|
AmenitiesNearBy
|
Golf Nearby, Hospital, Park, Public Transit |
|
CommunityFeatures
|
Community Centre |
|
EquipmentType
|
Water Heater |
|
ParkingSpaceTotal
|
5 |
|
PoolType
|
Inground Pool |
|
RentalEquipmentType
|
Water Heater |
Building
|
BathroomTotal
|
4 |
|
BedroomsAboveGround
|
5 |
|
BedroomsBelowGround
|
2 |
|
BedroomsTotal
|
7 |
|
Age
|
31 To 50 Years |
|
Amenities
|
Fireplace(s) |
|
Appliances
|
Dishwasher, Microwave, Stove, Refrigerator |
|
BasementFeatures
|
Apartment In Basement, Separate Entrance |
|
BasementType
|
N/a |
|
ConstructionStyleAttachment
|
Detached |
|
CoolingType
|
Central Air Conditioning |
|
ExteriorFinish
|
Brick |
|
FireplacePresent
|
Yes |
|
FireplaceTotal
|
2 |
|
FlooringType
|
Hardwood, Laminate, Ceramic |
|
FoundationType
|
Concrete |
|
HalfBathTotal
|
1 |
|
HeatingFuel
|
Natural Gas |
|
HeatingType
|
Forced Air |
|
StoriesTotal
|
2 |
|
SizeInterior
|
3000 - 3500 Sqft |
|
Type
|
House |
|
UtilityWater
|
Municipal Water |
Parking
Land
|
Acreage
|
No |
|
LandAmenities
|
Golf Nearby, Hospital, Park, Public Transit |
|
Sewer
|
Sanitary Sewer |
|
SizeDepth
|
118 Ft ,1 In |
|
SizeFrontage
|
49 Ft ,10 In |
|
SizeIrregular
|
49.9 X 118.1 Ft |
|
SizeTotalText
|
49.9 X 118.1 Ft |
Rooms
| Level |
Type |
Length |
Width |
Dimensions |
|
Second Level |
Bedroom 5 |
3.47 m |
2.44 m |
3.47 m x 2.44 m |
|
Second Level |
Primary Bedroom |
6.81 m |
3.6 m |
6.81 m x 3.6 m |
|
Second Level |
Bedroom 2 |
4.42 m |
3.5 m |
4.42 m x 3.5 m |
|
Second Level |
Bedroom 3 |
3.96 m |
3.66 m |
3.96 m x 3.66 m |
|
Second Level |
Bedroom 4 |
3.76 m |
3.55 m |
3.76 m x 3.55 m |
|
Basement |
Recreational, Games Room |
7.7 m |
7.35 m |
7.7 m x 7.35 m |
|
Basement |
Bedroom |
6.7 m |
2.9 m |
6.7 m x 2.9 m |
|
Basement |
Bedroom 2 |
4 m |
3 m |
4 m x 3 m |
|
Basement |
Kitchen |
3.43 m |
5 m |
3.43 m x 5 m |
|
Main Level |
Living Room |
5.18 m |
3.5 m |
5.18 m x 3.5 m |
|
Main Level |
Dining Room |
4.47 m |
3.5 m |
4.47 m x 3.5 m |
|
Main Level |
Kitchen |
7.21 m |
4.12 m |
7.21 m x 4.12 m |
|
Main Level |
Den |
3.5 m |
3.1 m |
3.5 m x 3.1 m |
|
Main Level |
Family Room |
5.79 m |
3.5 m |
5.79 m x 3.5 m |
|
Main Level |
Office |
3.1 m |
3.43 m |
3.1 m x 3.43 m |
Utilities
|
Electricity
|
Installed |
|
Sewer
|
Installed |
https://www.realtor.ca/real-estate/28493320/29-mossbank-drive-brampton-fletchers-creek-south-fletchers-creek-south

