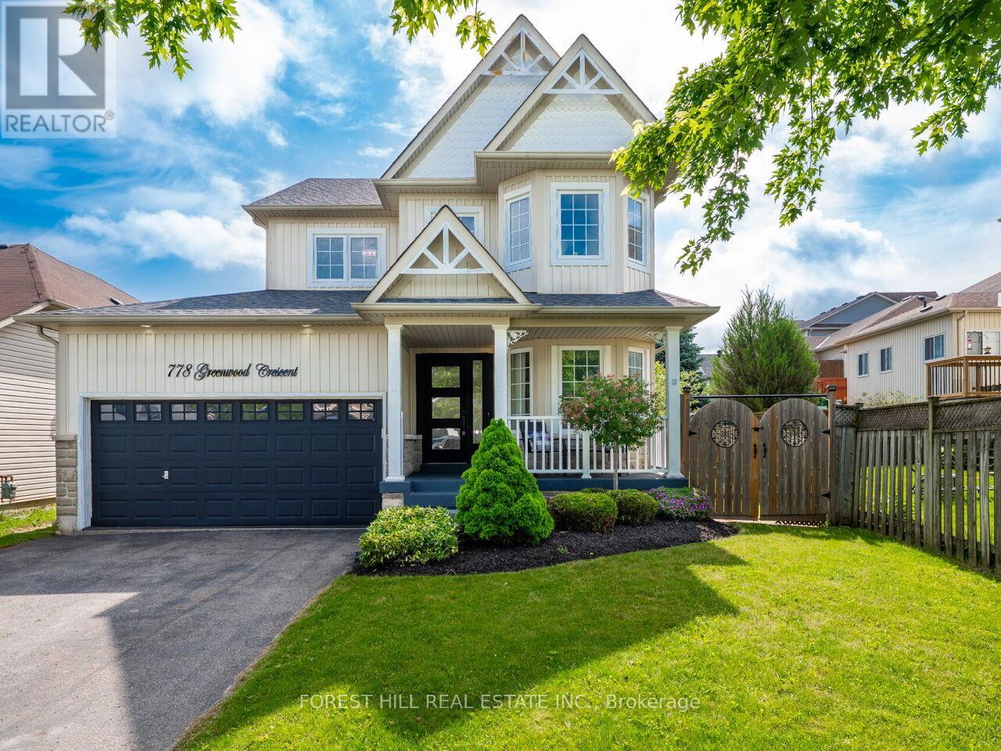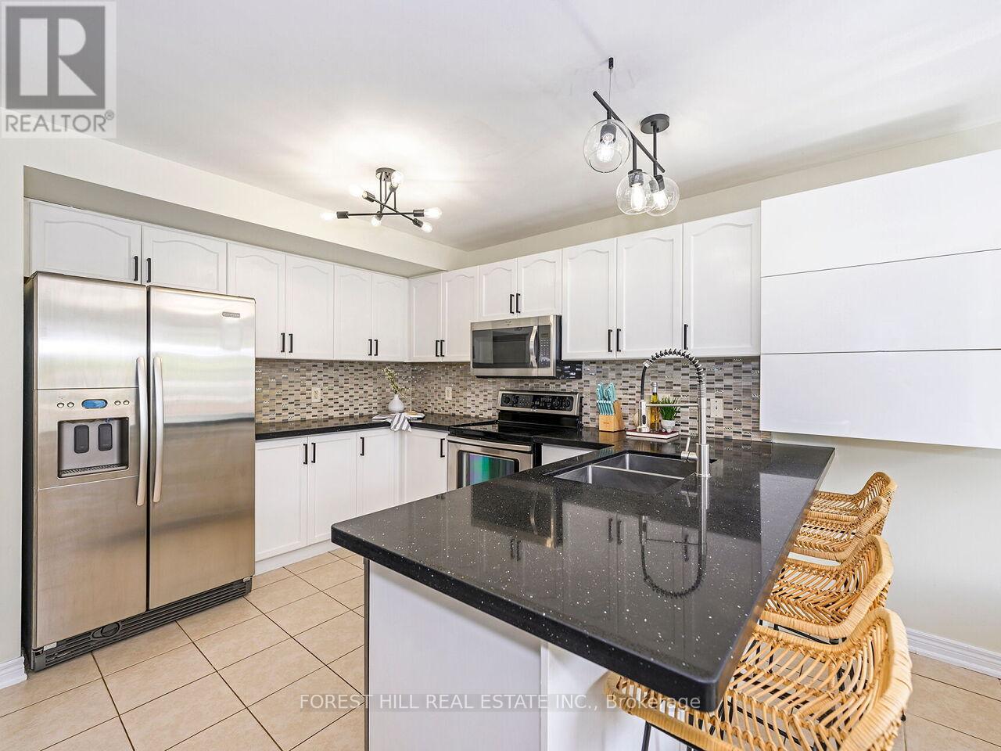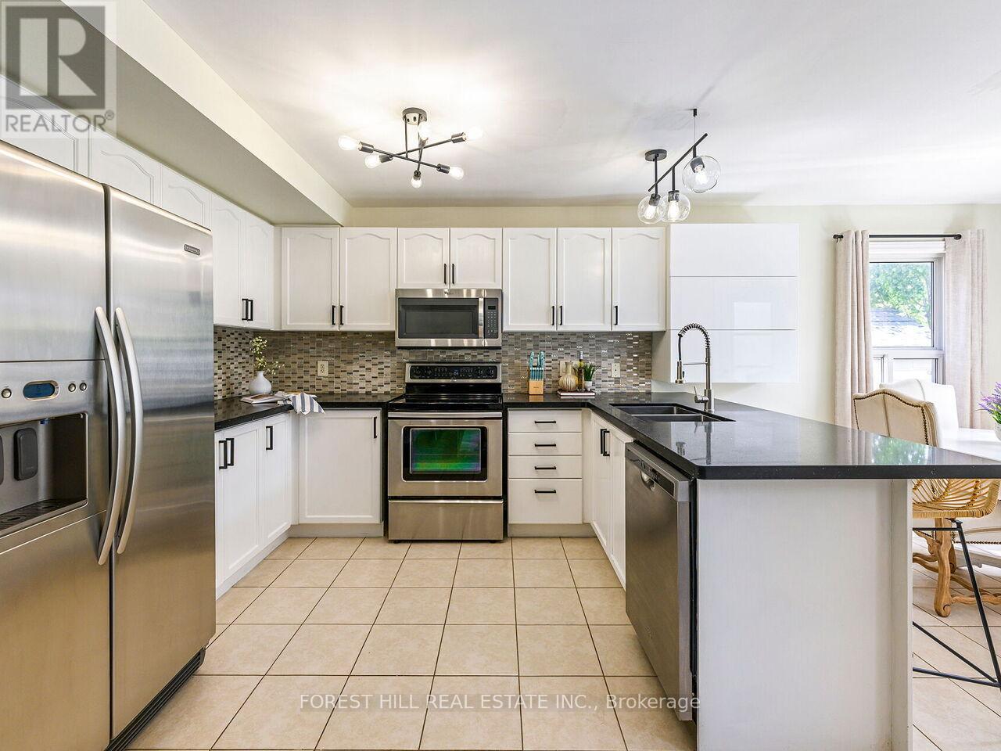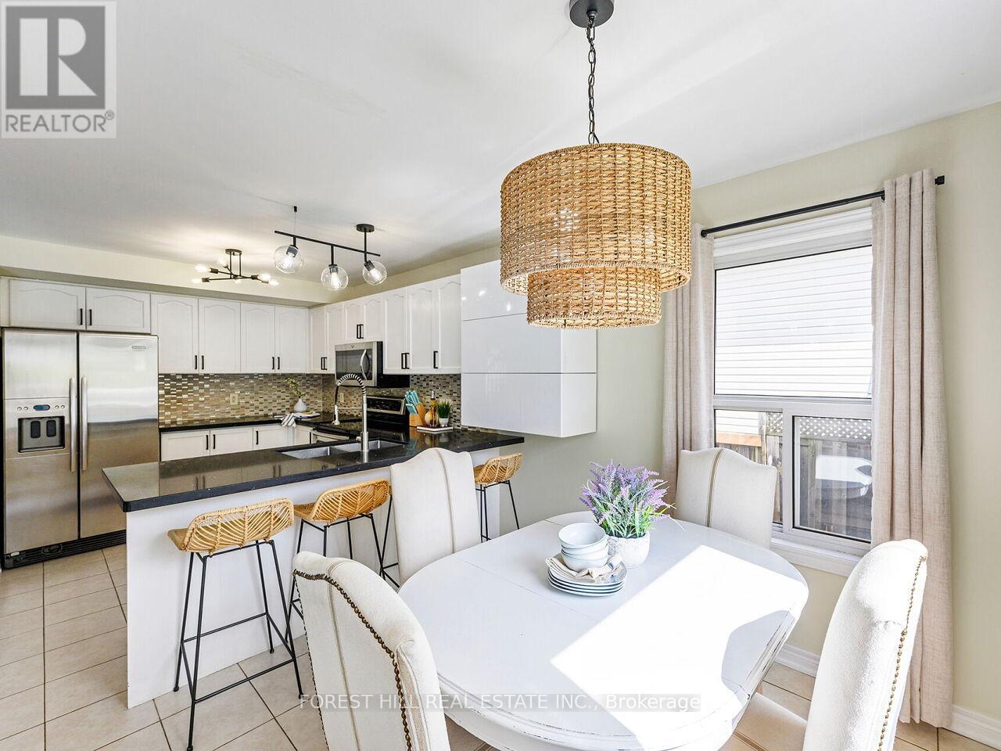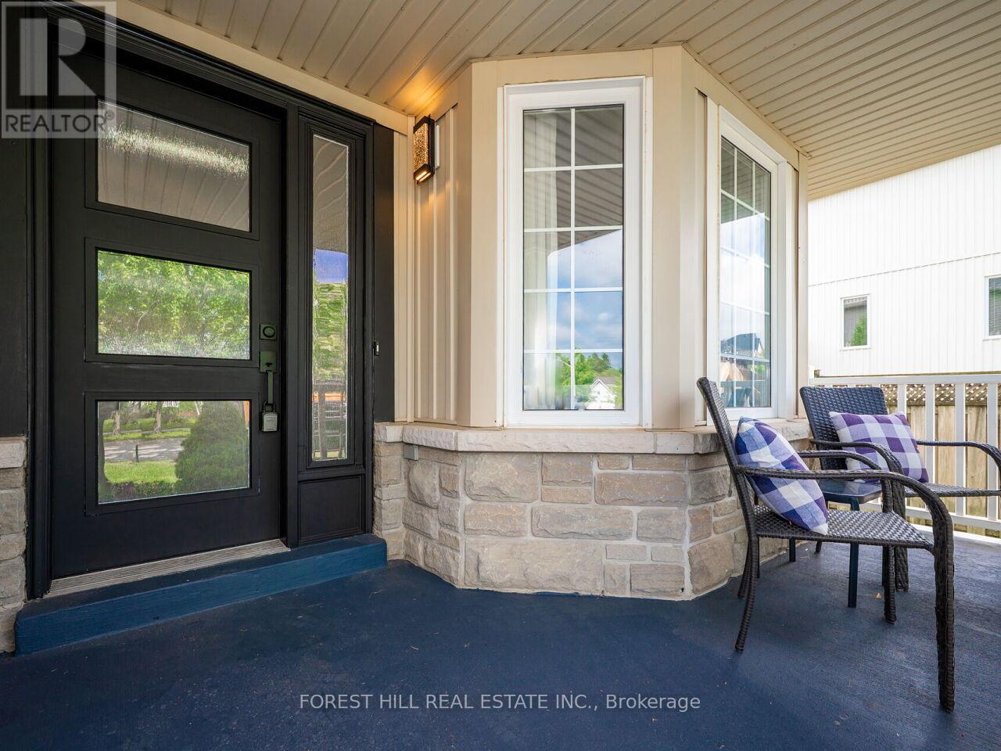778 Greenwood Crescent Shelburne, Ontario L9V 3C8
$829,000
Opportunity knocks! Tired of City living, traffic? Calling all First time buyers, Downsizers... Upgraded, tastefully decorated 4 bed, 4 bath open concept family home in a highly desirable neighbourhood. Walking distance to schools, shopping, arena and local amenities. Upgraded Bright kitchen with Quartz counters, new s/s appliances and backsplash. Walkout from breakfast area into a beautiful, fenced yard with covered porch and recent landscaping. Great space for entertaining and social gatherings. Spacious primary bedroom with luxurious ensuite, featuring large corner tub & shower. Professionally finished basement with fireplace. (id:60365)
Open House
This property has open houses!
2:00 pm
Ends at:4:00 pm
Property Details
| MLS® Number | X12232454 |
| Property Type | Single Family |
| Community Name | Shelburne |
| AmenitiesNearBy | Schools |
| EquipmentType | Water Heater - Electric |
| Features | Gazebo |
| ParkingSpaceTotal | 6 |
| RentalEquipmentType | Water Heater - Electric |
Building
| BathroomTotal | 4 |
| BedroomsAboveGround | 3 |
| BedroomsBelowGround | 1 |
| BedroomsTotal | 4 |
| Appliances | Water Heater, Water Softener, Window Coverings |
| BasementDevelopment | Finished |
| BasementType | N/a (finished) |
| ConstructionStyleAttachment | Detached |
| CoolingType | Central Air Conditioning |
| ExteriorFinish | Aluminum Siding |
| FireplacePresent | Yes |
| FireplaceTotal | 1 |
| FlooringType | Laminate, Tile |
| FoundationType | Unknown |
| HalfBathTotal | 1 |
| HeatingFuel | Natural Gas |
| HeatingType | Forced Air |
| StoriesTotal | 2 |
| SizeInterior | 1500 - 2000 Sqft |
| Type | House |
| UtilityWater | Municipal Water |
Parking
| Attached Garage | |
| Garage |
Land
| Acreage | No |
| FenceType | Fully Fenced, Fenced Yard |
| LandAmenities | Schools |
| Sewer | Sanitary Sewer |
| SizeDepth | 108 Ft |
| SizeFrontage | 43 Ft |
| SizeIrregular | 43 X 108 Ft |
| SizeTotalText | 43 X 108 Ft |
Rooms
| Level | Type | Length | Width | Dimensions |
|---|---|---|---|---|
| Second Level | Primary Bedroom | 7.25 m | 3.8 m | 7.25 m x 3.8 m |
| Second Level | Bedroom 2 | 3.5 m | 3.4 m | 3.5 m x 3.4 m |
| Second Level | Bedroom 3 | 4.35 m | 3.86 m | 4.35 m x 3.86 m |
| Second Level | Bathroom | 2.29 m | 1.7 m | 2.29 m x 1.7 m |
| Second Level | Bathroom | 2.35 m | 2.2 m | 2.35 m x 2.2 m |
| Basement | Recreational, Games Room | 6.74 m | 3.52 m | 6.74 m x 3.52 m |
| Basement | Bedroom | 3.84 m | 2.33 m | 3.84 m x 2.33 m |
| Basement | Bathroom | 2.28 m | 1.68 m | 2.28 m x 1.68 m |
| Main Level | Family Room | 4.39 m | 3.74 m | 4.39 m x 3.74 m |
| Main Level | Kitchen | 3.24 m | 2.9 m | 3.24 m x 2.9 m |
| Main Level | Eating Area | 2.97 m | 2.84 m | 2.97 m x 2.84 m |
| Main Level | Living Room | 5.47 m | 4.4 m | 5.47 m x 4.4 m |
| Main Level | Bathroom | 1.65 m | 4.45 m | 1.65 m x 4.45 m |
https://www.realtor.ca/real-estate/28493379/778-greenwood-crescent-shelburne-shelburne
Martin Paul Fidler
Salesperson
441 Spadina Road
Toronto, Ontario M5P 2W3

