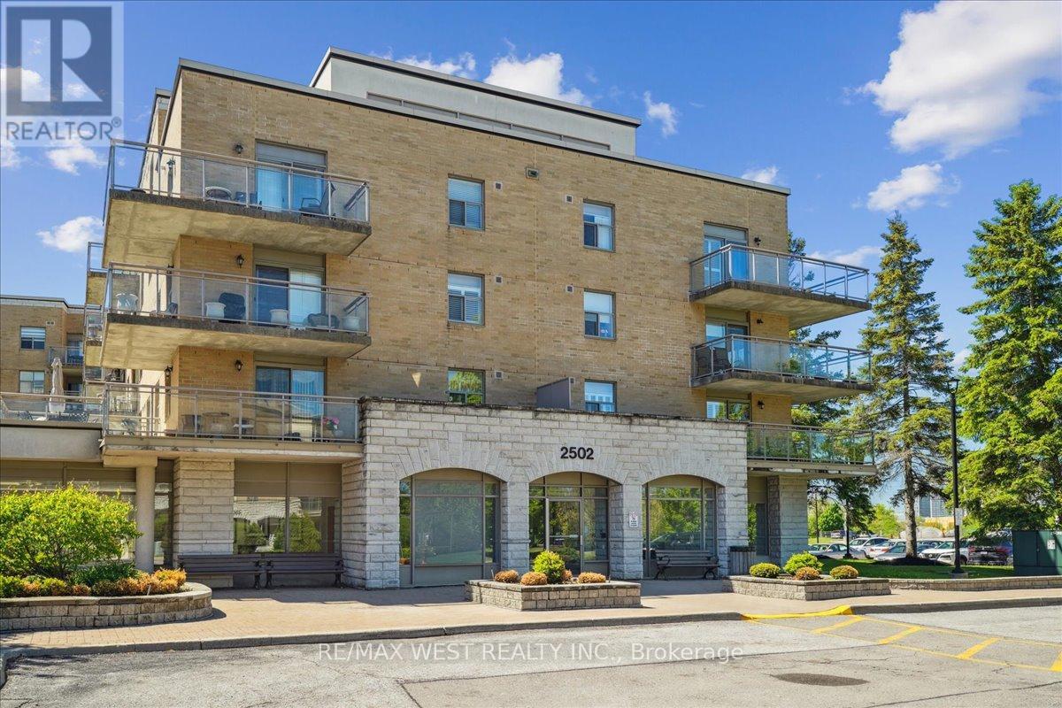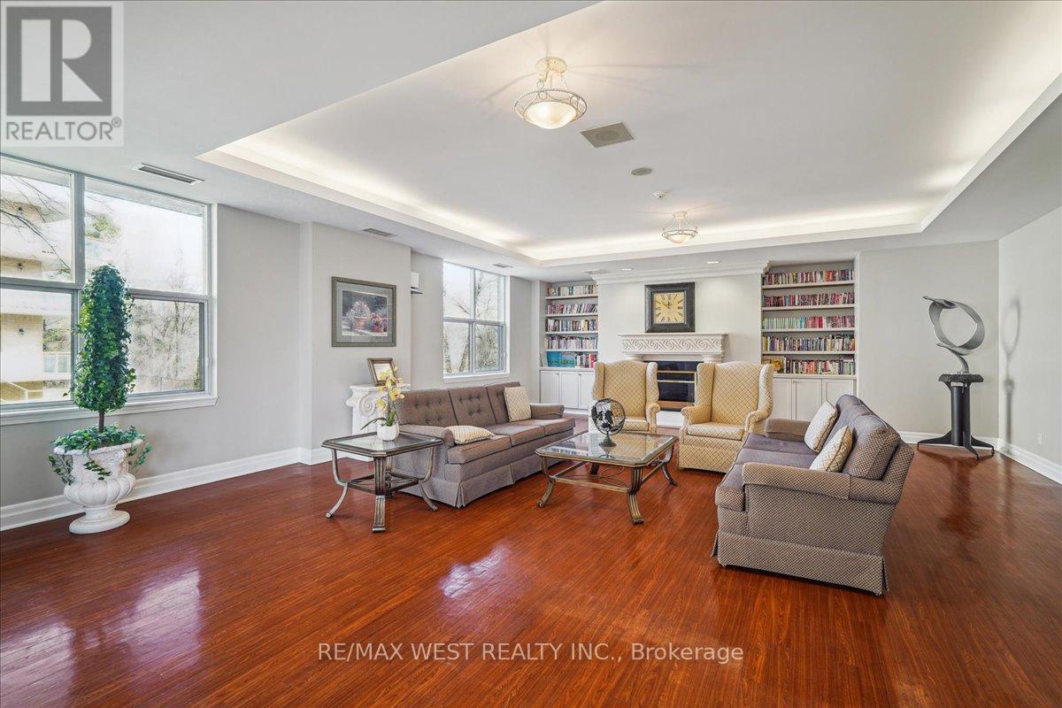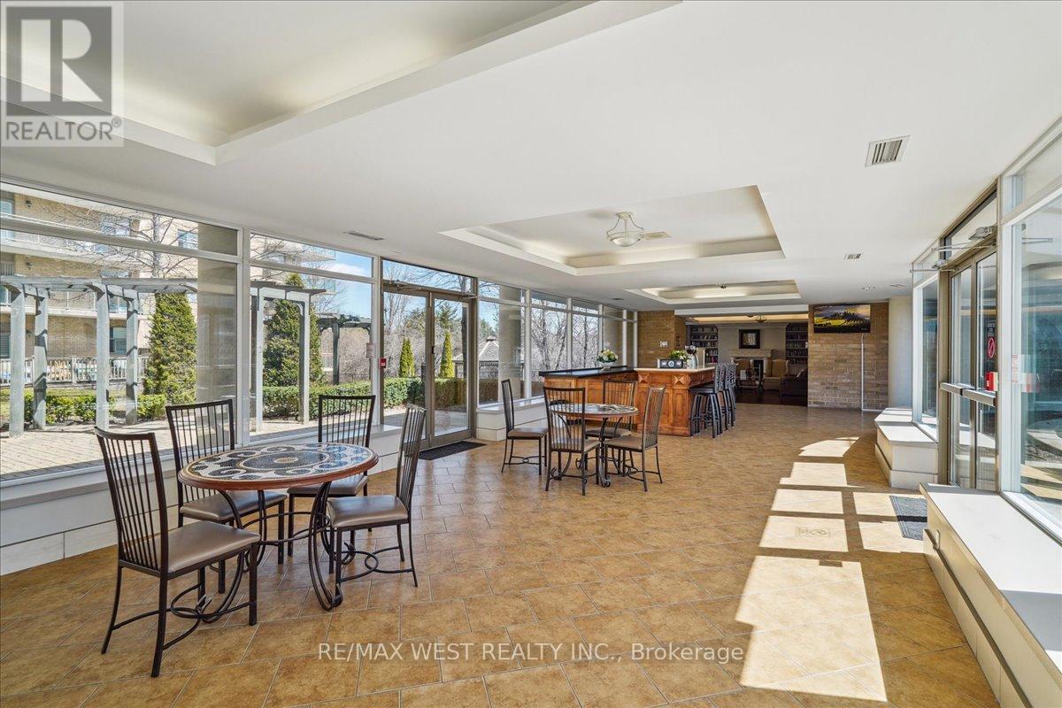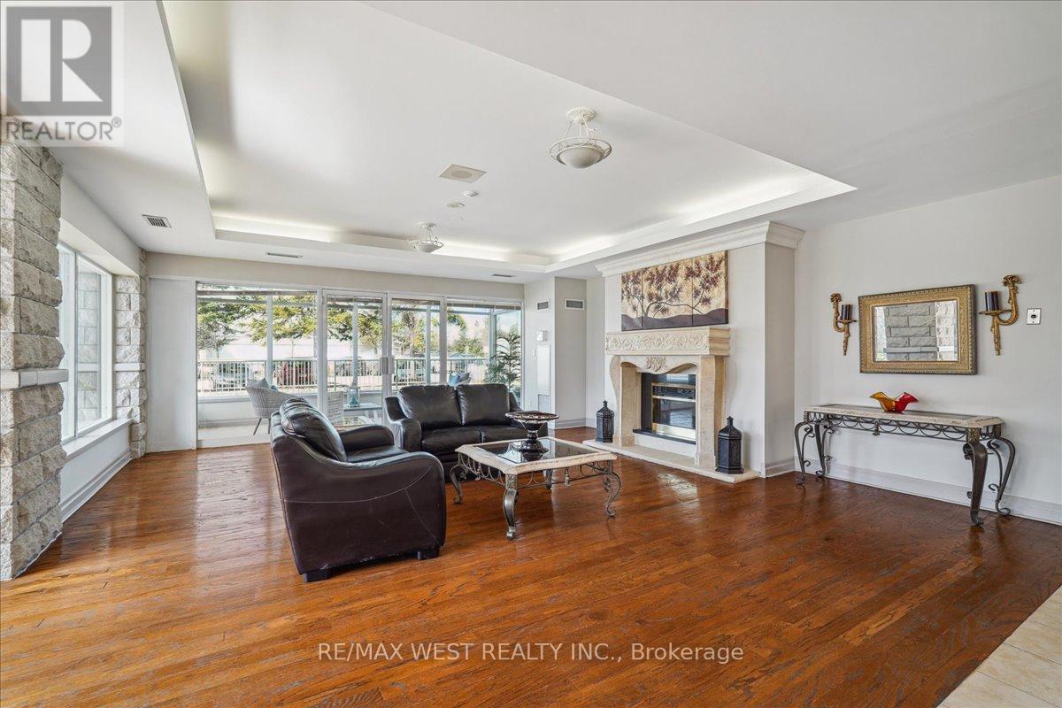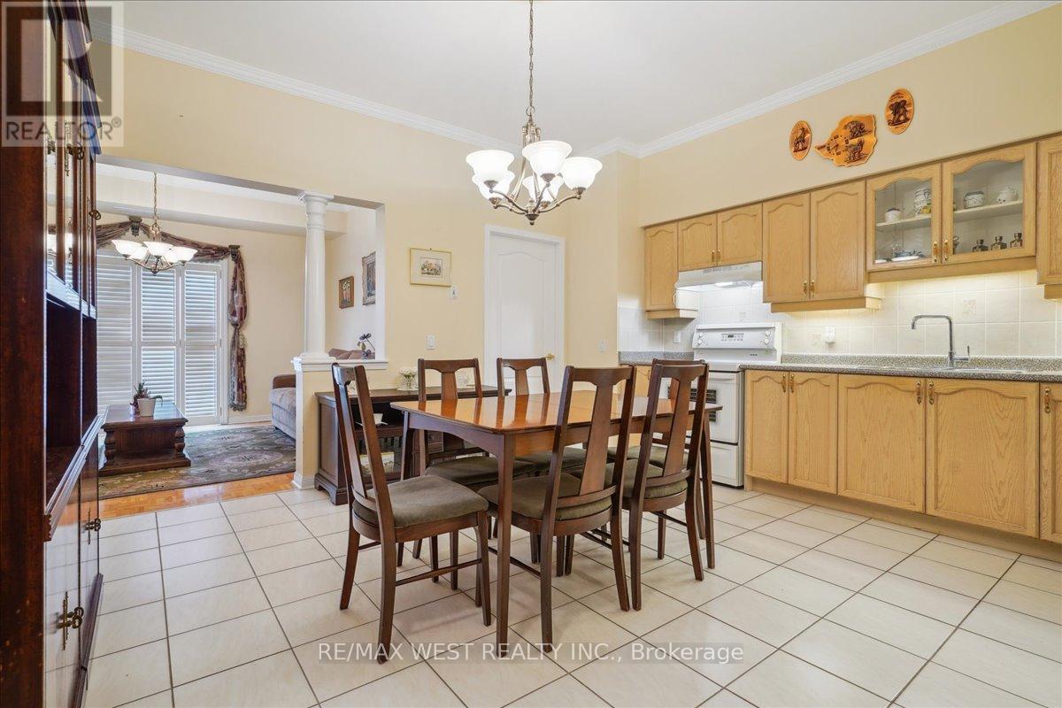520 - 2502 Rutherford Road Vaughan, Ontario L4K 5N6
$715,000Maintenance, Heat, Electricity, Water, Common Area Maintenance, Insurance, Cable TV
$741.37 Monthly
Maintenance, Heat, Electricity, Water, Common Area Maintenance, Insurance, Cable TV
$741.37 MonthlyWelcome to this beautifully maintained, sun-drenched suite in the heart of Maple's sought after Villa Giardino Residences. Nestled on the top floor with soaring 9 ft ceilings, this spacious 2 bedroom, 2 bathroom unit boasts a desirable open-concept layout and a bright east exposure, offering serene views from a private, oversized balcony. The massive eat-in kitchen is ideal for family-style entertaining, featuring abundant cabinetry, under-cabinet lighting, and generous counter space. The primary bedroom includes a 3-piece ensuite with large walk-in shower, double door closet, and linen closet, while the second bedroom and additional full bath provide comfortable accommodations for guests or family. All-inclusive maintenance fees cover ALL utilities, cable TV, high-speed internet, and even a landline, offering stress-free living. Outdoor parking available for residents. Live in comfort and community in a well-managed building known for its vibrant lifestyle and exceptional amenities. Amenities Include Grocery Store, Hair Salon, Espresso Bar, Gym, Games Room, Library, Exercise Classes, Weekly Shuttle Service To Shopping, Bocce Courts, Summer Farmers Market, Planned Monthly Social Events. Some photos virtually staged. (id:60365)
Property Details
| MLS® Number | N12229682 |
| Property Type | Single Family |
| Community Name | Maple |
| CommunityFeatures | Pet Restrictions |
| Features | Balcony, Carpet Free |
Building
| BathroomTotal | 2 |
| BedroomsAboveGround | 2 |
| BedroomsTotal | 2 |
| Amenities | Exercise Centre, Party Room, Recreation Centre, Visitor Parking, Storage - Locker |
| Appliances | Dryer, Microwave, Stove, Washer, Window Coverings, Refrigerator |
| CoolingType | Central Air Conditioning |
| ExteriorFinish | Brick |
| FlooringType | Tile |
| HeatingFuel | Natural Gas |
| HeatingType | Forced Air |
| SizeInterior | 900 - 999 Sqft |
| Type | Apartment |
Parking
| Underground | |
| No Garage |
Land
| Acreage | No |
Rooms
| Level | Type | Length | Width | Dimensions |
|---|---|---|---|---|
| Flat | Living Room | 4.18 m | 3.53 m | 4.18 m x 3.53 m |
| Flat | Kitchen | 4.43 m | 3.98 m | 4.43 m x 3.98 m |
| Flat | Primary Bedroom | 3.68 m | 3.43 m | 3.68 m x 3.43 m |
| Flat | Bedroom | 3.93 m | 3.43 m | 3.93 m x 3.43 m |
https://www.realtor.ca/real-estate/28487396/520-2502-rutherford-road-vaughan-maple-maple
Frank Leo
Broker
Nancy Leo
Salesperson

