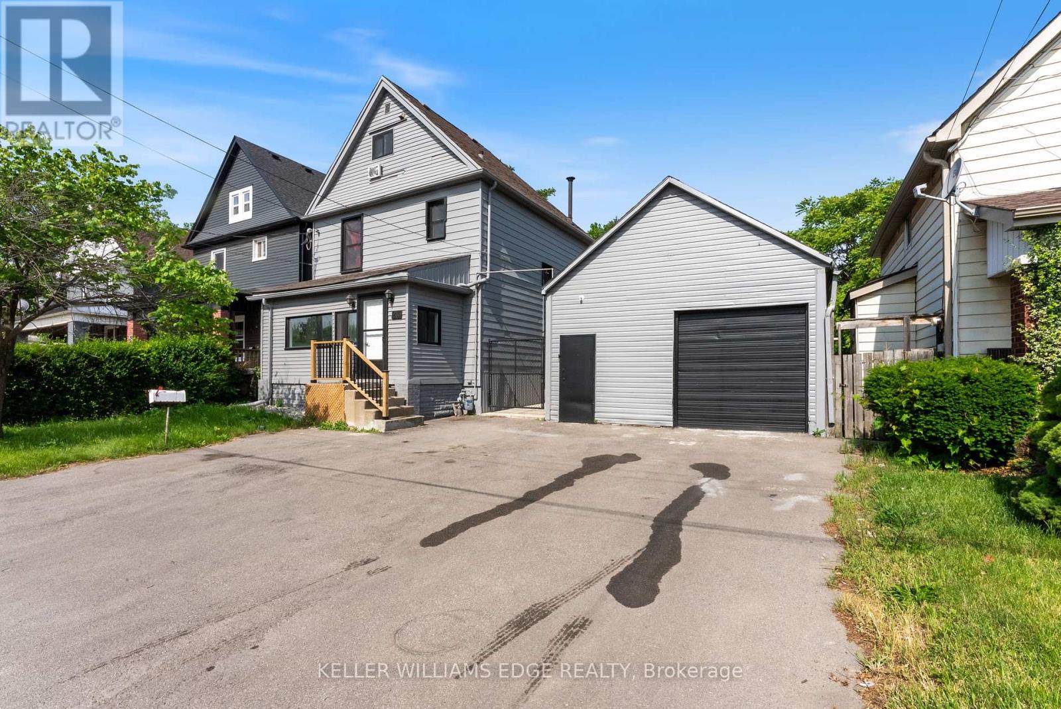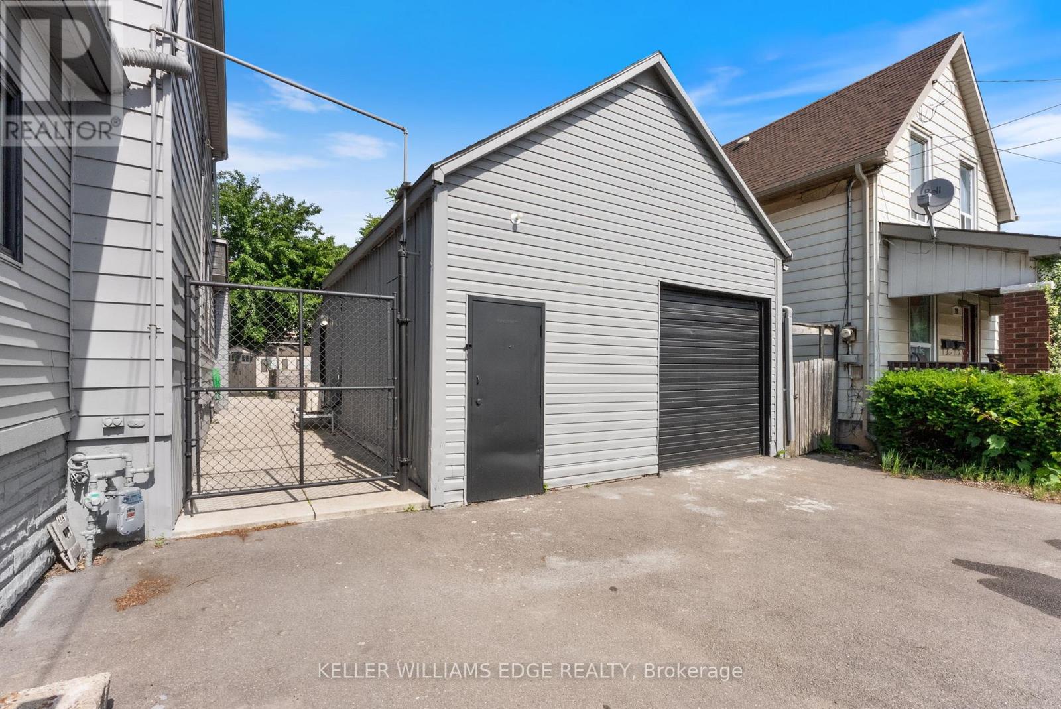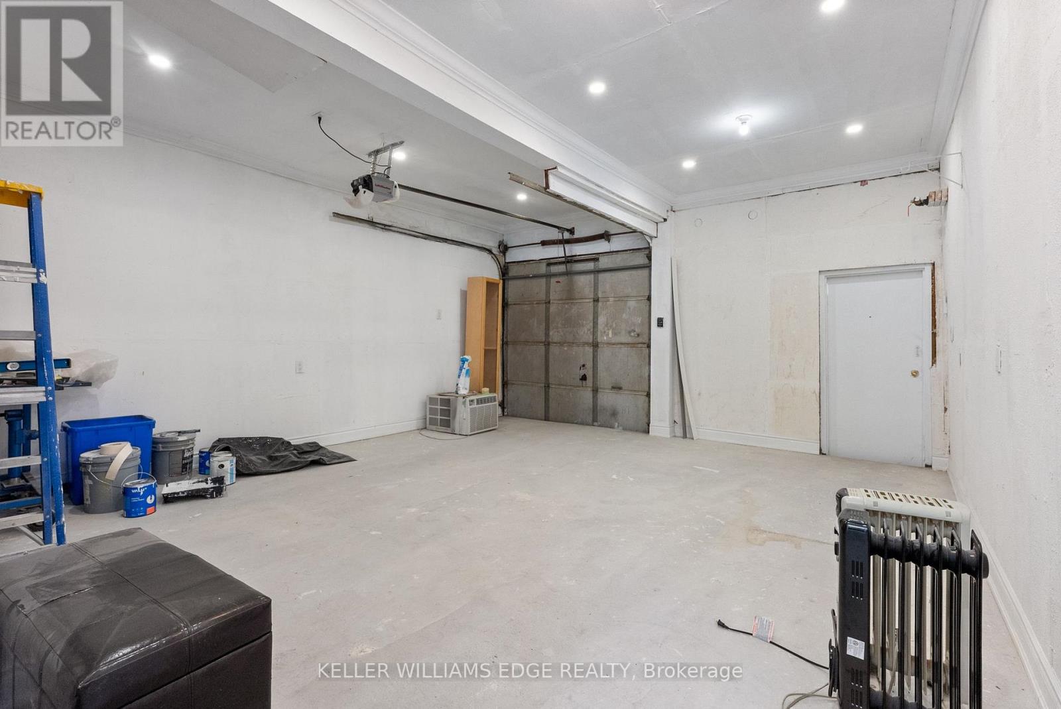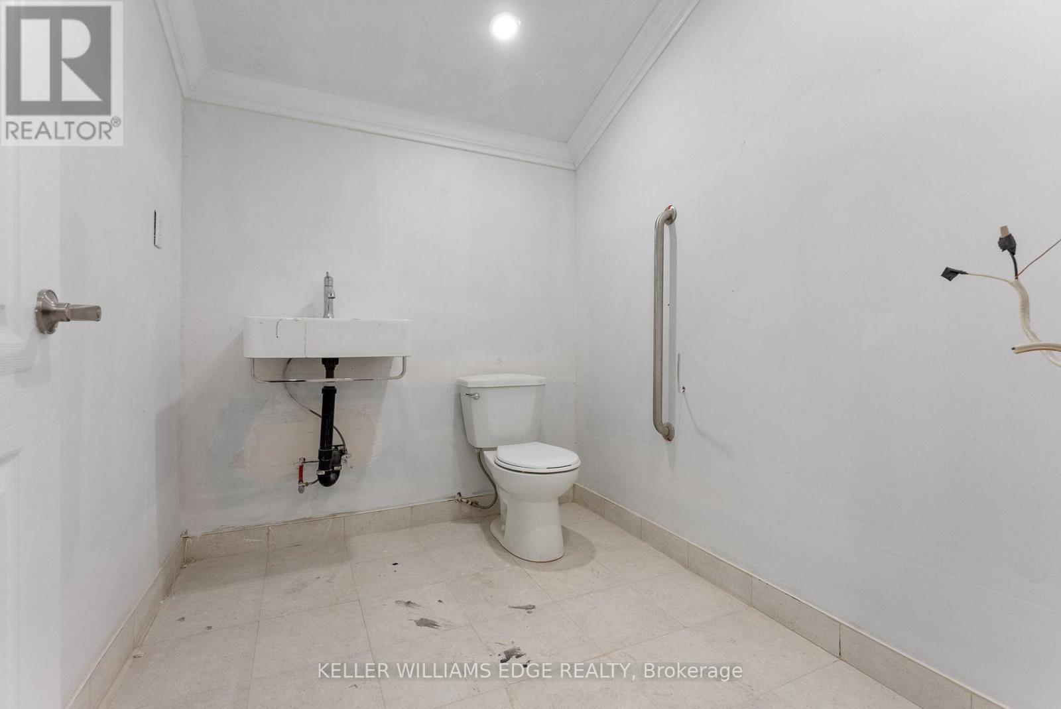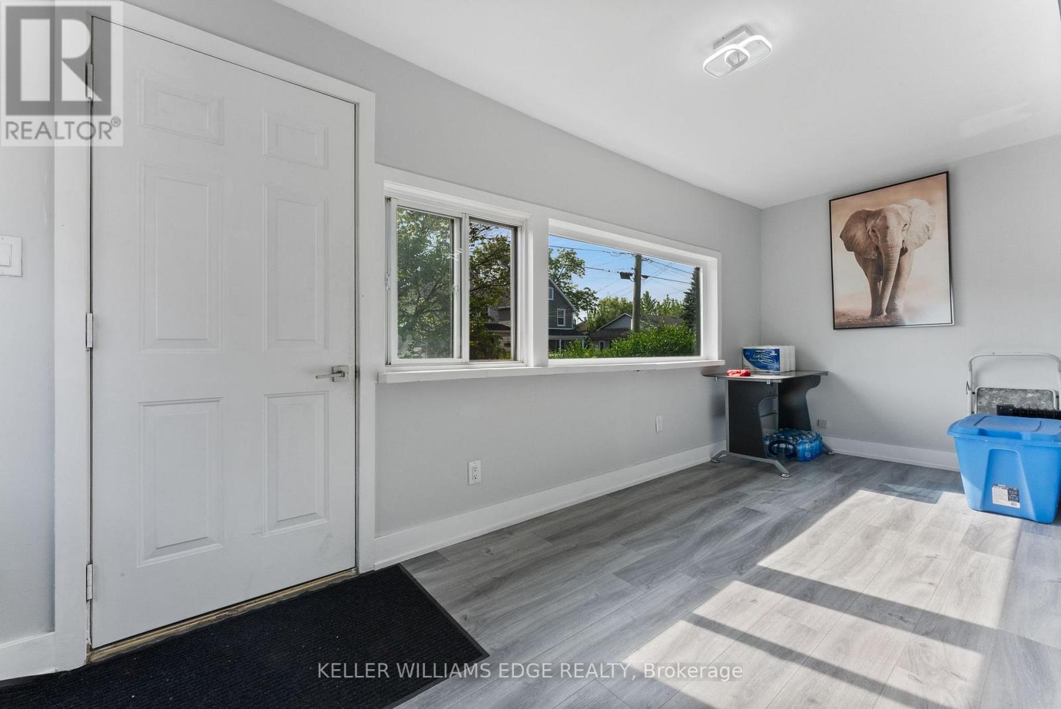23 Lyndhurst Street Hamilton, Ontario L8L 7G9
$699,000
Rare Opportunity in Crown Point North! Discover this 2074 sq ft spacious & versatile home offering rare M6 zoning, ideal for multi-generational living, home business use, or income potential. This beautifully maintained property features 5+2 bedrooms, 4+1+ 1 (in garage) bathrooms, and 1+1 kitchens, perfect for large families or investors. The bright main floor includes a renovated kitchen, main floor laundry, and a sun-filled front office great for working from home. The fully finished basement boasts 2 bedrooms, eat-in kitchen, 3-pc bath, and a walk-up to the backyard, offering excellent in-law or rental potential. The detached 532 sq ft garage is a standout feature heated, with a 2-pc bathroom, and gas rough-in with heat pump for heating & cooling, perfect as a workshop or studio space and an abundance of Light Industrial Options under M6 permitted uses. Additional unfinished loft currently being used for storage. Enjoy the triple-wide driveway with parking for up to 5 vehicles. The low-maintenance backyard is fully finished with concrete patio and 2 oversized sheds for added storage. Located close to shopping, schools, public transit, and all amenities. A must-see property with endless possibilities! (id:60365)
Property Details
| MLS® Number | X12229911 |
| Property Type | Single Family |
| Community Name | Industrial Sector |
| AmenitiesNearBy | Public Transit, Schools |
| EquipmentType | Water Heater |
| ParkingSpaceTotal | 6 |
| RentalEquipmentType | Water Heater |
| Structure | Shed |
Building
| BathroomTotal | 5 |
| BedroomsAboveGround | 5 |
| BedroomsBelowGround | 2 |
| BedroomsTotal | 7 |
| Age | 100+ Years |
| Appliances | Water Heater, Dryer, Stove, Washer, Window Coverings, Refrigerator |
| BasementDevelopment | Finished |
| BasementType | Full (finished) |
| ConstructionStyleAttachment | Detached |
| ExteriorFinish | Aluminum Siding |
| FoundationType | Unknown |
| HalfBathTotal | 1 |
| HeatingFuel | Natural Gas |
| HeatingType | Radiant Heat |
| StoriesTotal | 3 |
| SizeInterior | 2000 - 2500 Sqft |
| Type | House |
| UtilityWater | Municipal Water |
Parking
| Detached Garage | |
| Garage |
Land
| Acreage | No |
| LandAmenities | Public Transit, Schools |
| Sewer | Sanitary Sewer |
| SizeDepth | 100 Ft |
| SizeFrontage | 50 Ft |
| SizeIrregular | 50 X 100 Ft |
| SizeTotalText | 50 X 100 Ft |
| ZoningDescription | M6 |
Rooms
| Level | Type | Length | Width | Dimensions |
|---|---|---|---|---|
| Second Level | Bedroom 2 | 5.05 m | 4.29 m | 5.05 m x 4.29 m |
| Second Level | Bedroom 3 | 5.56 m | 4.06 m | 5.56 m x 4.06 m |
| Second Level | Bedroom 4 | 4.9 m | 5.05 m | 4.9 m x 5.05 m |
| Third Level | Bedroom 5 | 3.35 m | 3.96 m | 3.35 m x 3.96 m |
| Basement | Kitchen | 1.52 m | 3.66 m | 1.52 m x 3.66 m |
| Basement | Bedroom 5 | 3.05 m | 3.4 m | 3.05 m x 3.4 m |
| Basement | Bedroom | 3.05 m | 3.3 m | 3.05 m x 3.3 m |
| Basement | Utility Room | Measurements not available | ||
| Main Level | Living Room | 7.32 m | 5.33 m | 7.32 m x 5.33 m |
| Main Level | Dining Room | 4.7 m | 5.56 m | 4.7 m x 5.56 m |
| Main Level | Kitchen | 3.99 m | 3.38 m | 3.99 m x 3.38 m |
| Main Level | Office | 6.83 m | 2.92 m | 6.83 m x 2.92 m |
| Main Level | Laundry Room | 6.83 m | 2.92 m | 6.83 m x 2.92 m |
| Main Level | Bedroom | 5.59 m | 3.63 m | 5.59 m x 3.63 m |
Rosemary Elaine Ferroni
Salesperson
3185 Harvester Rd Unit 1a
Burlington, Ontario L7N 3N8

