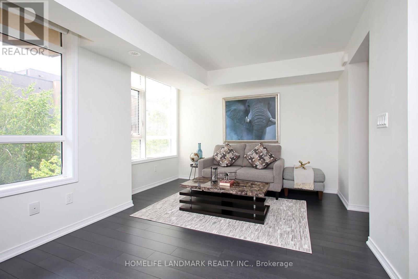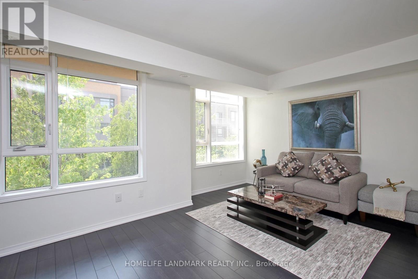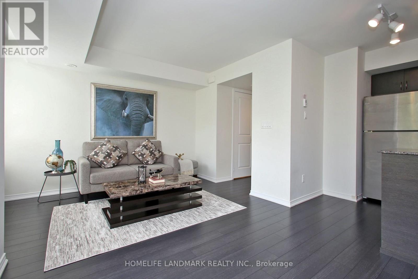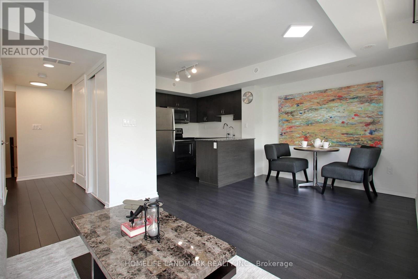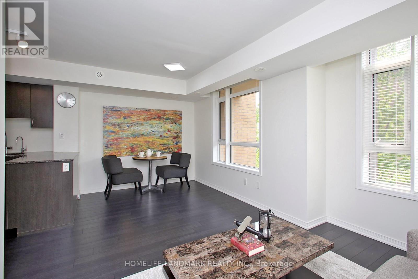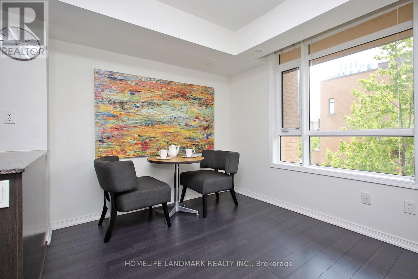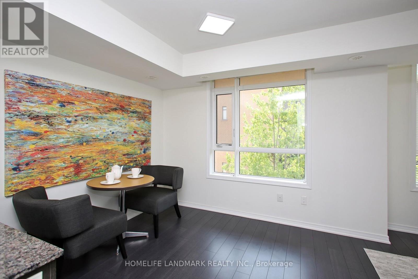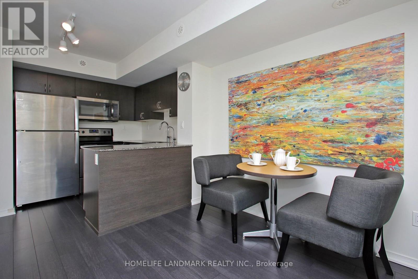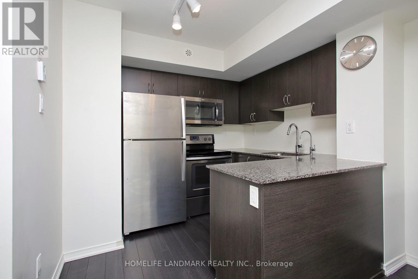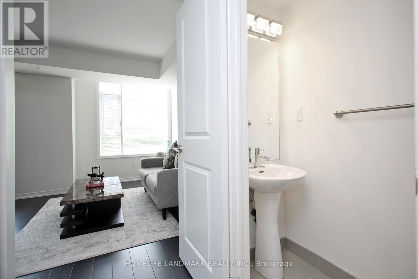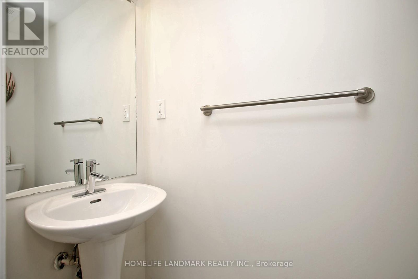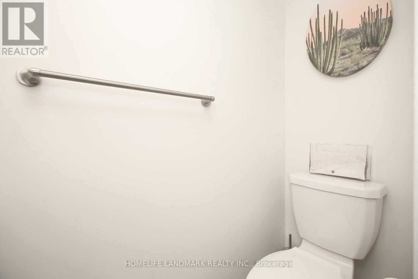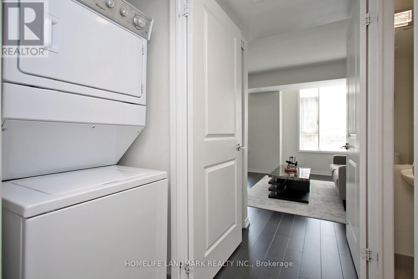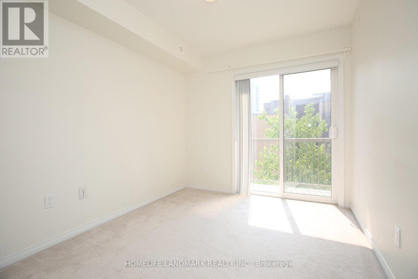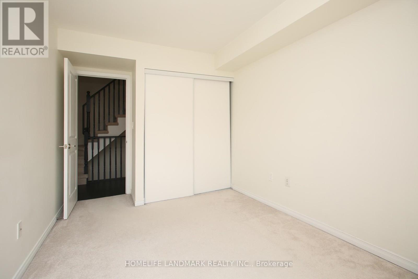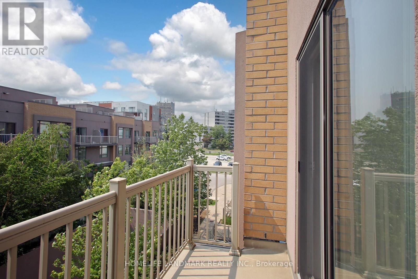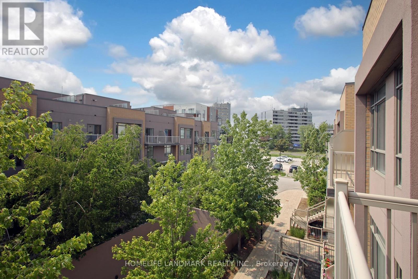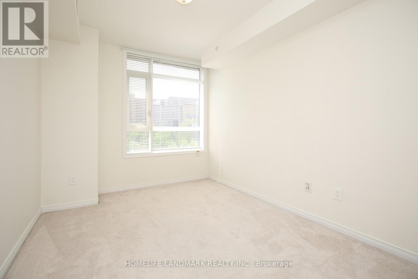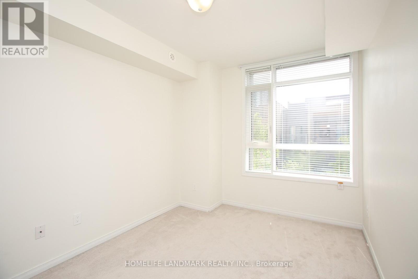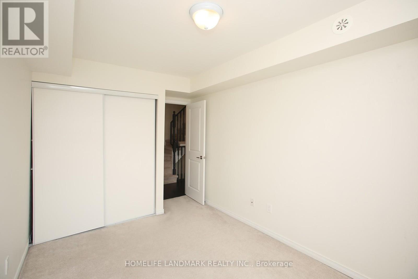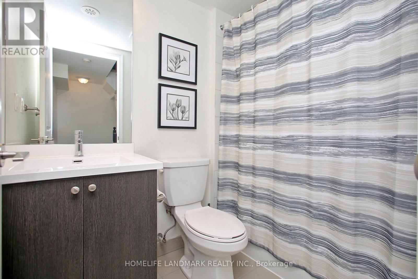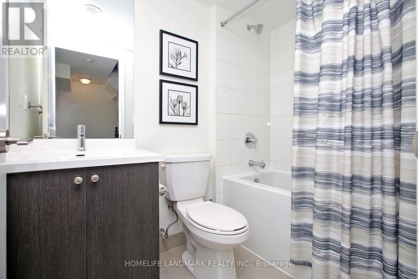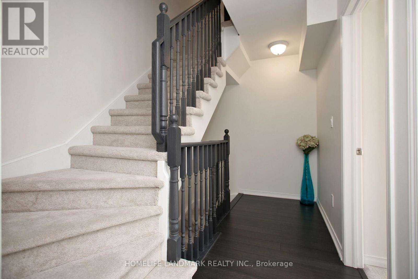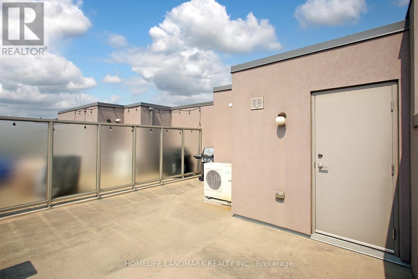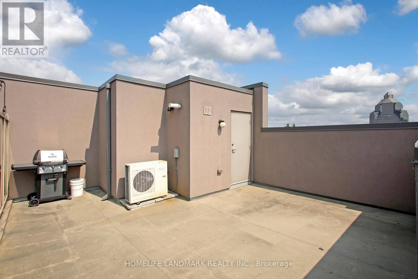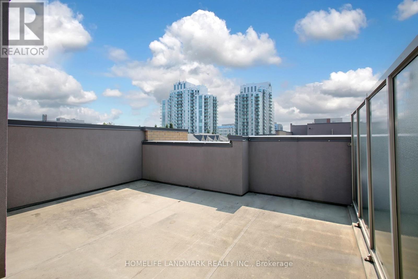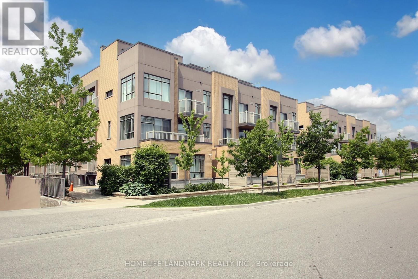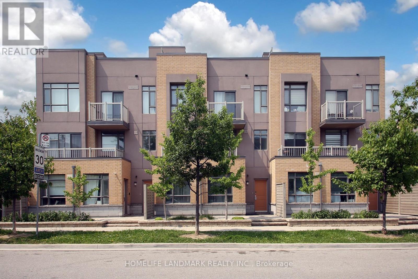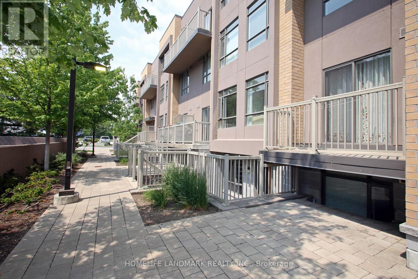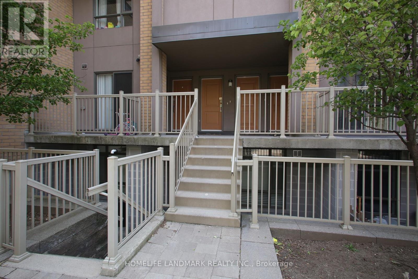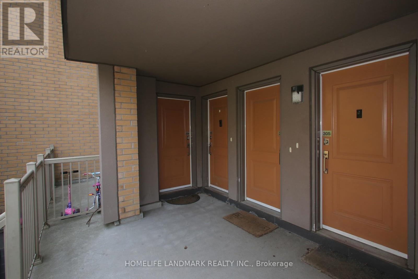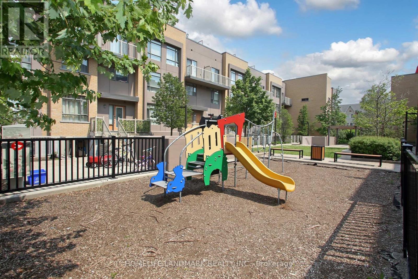304 - 90 Orchid Place Toronto, Ontario M1B 0C4
$640,000Maintenance, Common Area Maintenance, Parking, Insurance
$486.49 Monthly
Maintenance, Common Area Maintenance, Parking, Insurance
$486.49 MonthlyWelcome to this Immaculate 2 bedroom, 2 bathroom Condo townhouse located in the heart of Scarborough. This turnkey home comes with all existing appliances, a gas BBQ, one underground Parking spot, and a dedicated locker for extra storage. Take your gatherings to the next level with a stunning rooftop deck, perfect for barbeques and entertaining under the open sky. Minutes to Centennial College, Library, HWY 401, Scarborough Town Centre, Hospital, Public transit, Restaurants, Supermarkets and more. An excellent opportunity for first time home buyers or savvy investors looking for a solid rental property. (id:60365)
Property Details
| MLS® Number | E12230502 |
| Property Type | Single Family |
| Community Name | Malvern |
| AmenitiesNearBy | Public Transit, Park, Hospital |
| CommunityFeatures | Pet Restrictions, Community Centre |
| Features | In Suite Laundry |
| ParkingSpaceTotal | 1 |
| Structure | Playground |
Building
| BathroomTotal | 2 |
| BedroomsAboveGround | 2 |
| BedroomsTotal | 2 |
| Amenities | Visitor Parking, Storage - Locker |
| Appliances | Dishwasher, Dryer, Microwave, Stove, Washer, Window Coverings, Refrigerator |
| CoolingType | Central Air Conditioning |
| ExteriorFinish | Brick |
| FireProtection | Smoke Detectors |
| FlooringType | Laminate, Carpeted |
| HalfBathTotal | 1 |
| HeatingFuel | Natural Gas |
| HeatingType | Forced Air |
| SizeInterior | 1000 - 1199 Sqft |
| Type | Row / Townhouse |
Parking
| Underground | |
| Garage |
Land
| Acreage | No |
| LandAmenities | Public Transit, Park, Hospital |
Rooms
| Level | Type | Length | Width | Dimensions |
|---|---|---|---|---|
| Second Level | Primary Bedroom | 3.26 m | 2.65 m | 3.26 m x 2.65 m |
| Second Level | Bedroom 2 | 3.38 m | 2.65 m | 3.38 m x 2.65 m |
| Main Level | Living Room | 3.44 m | 2.65 m | 3.44 m x 2.65 m |
| Main Level | Dining Room | 2.74 m | 2.68 m | 2.74 m x 2.68 m |
| Main Level | Kitchen | 2.74 m | 2.49 m | 2.74 m x 2.49 m |
https://www.realtor.ca/real-estate/28488896/304-90-orchid-place-toronto-malvern-malvern
Christine Buenaobra
Broker
7240 Woodbine Ave Unit 103
Markham, Ontario L3R 1A4

