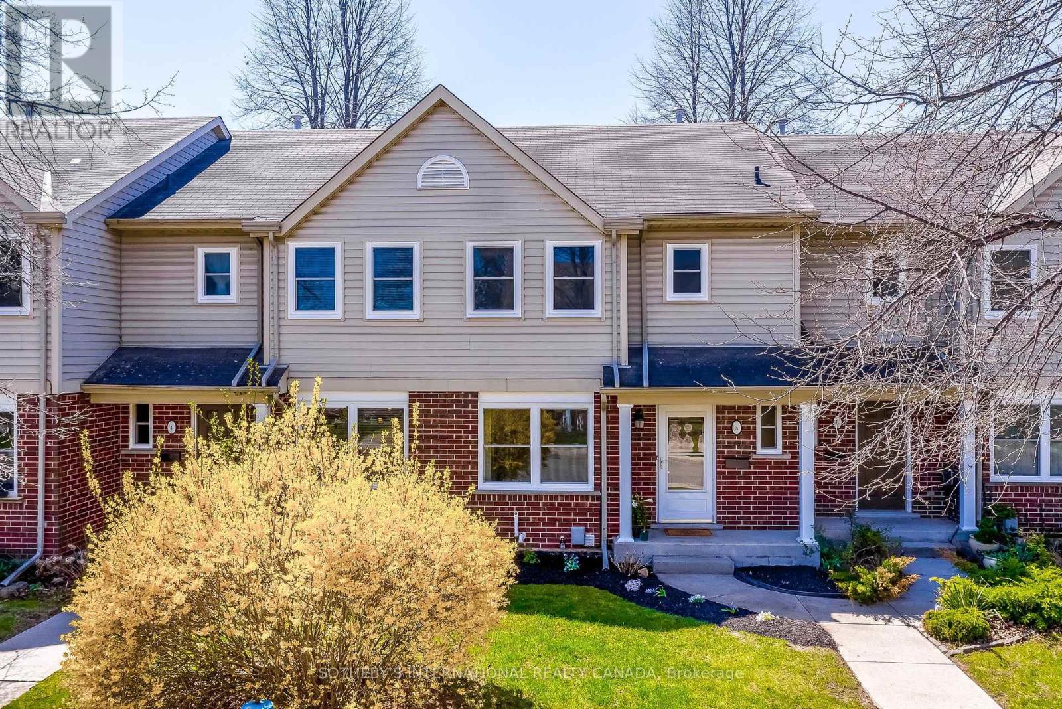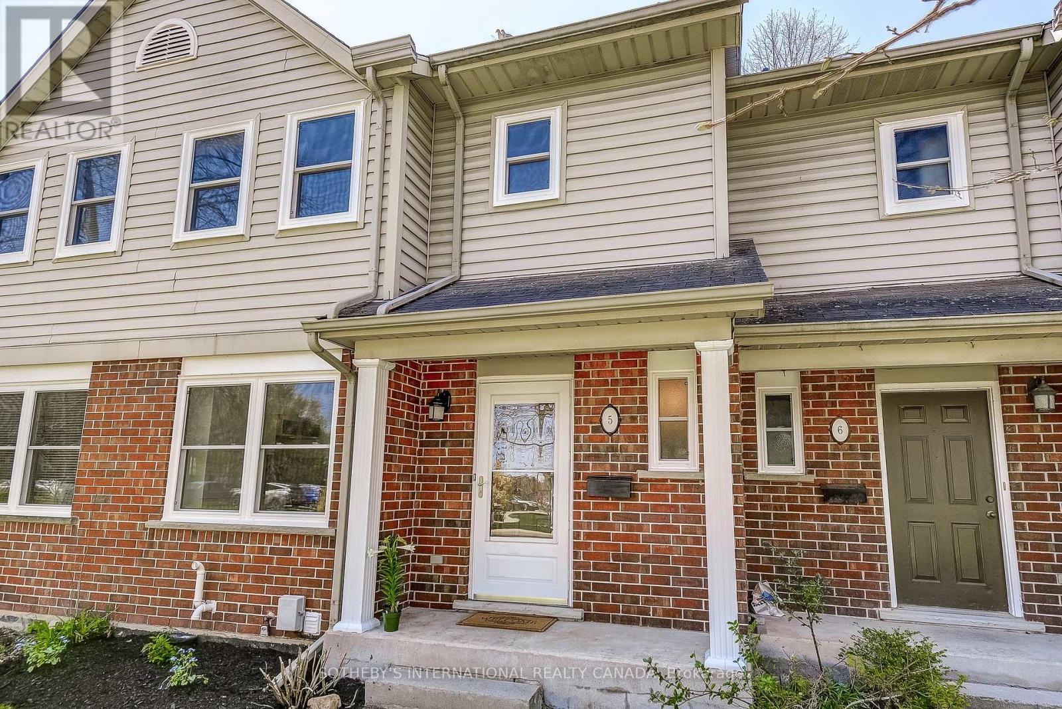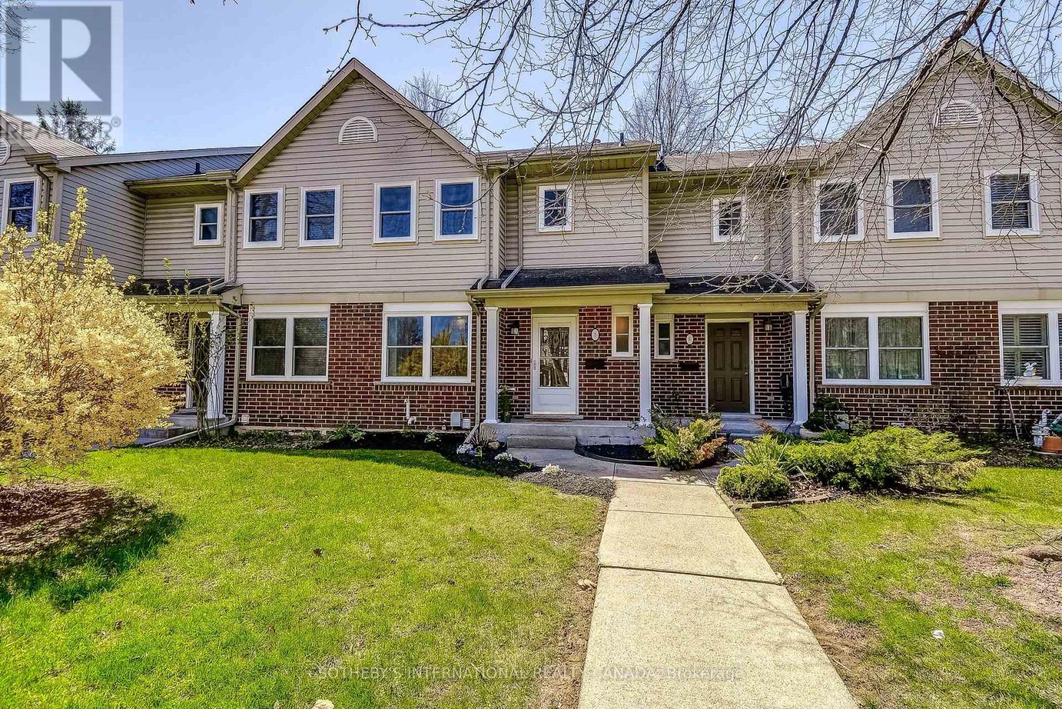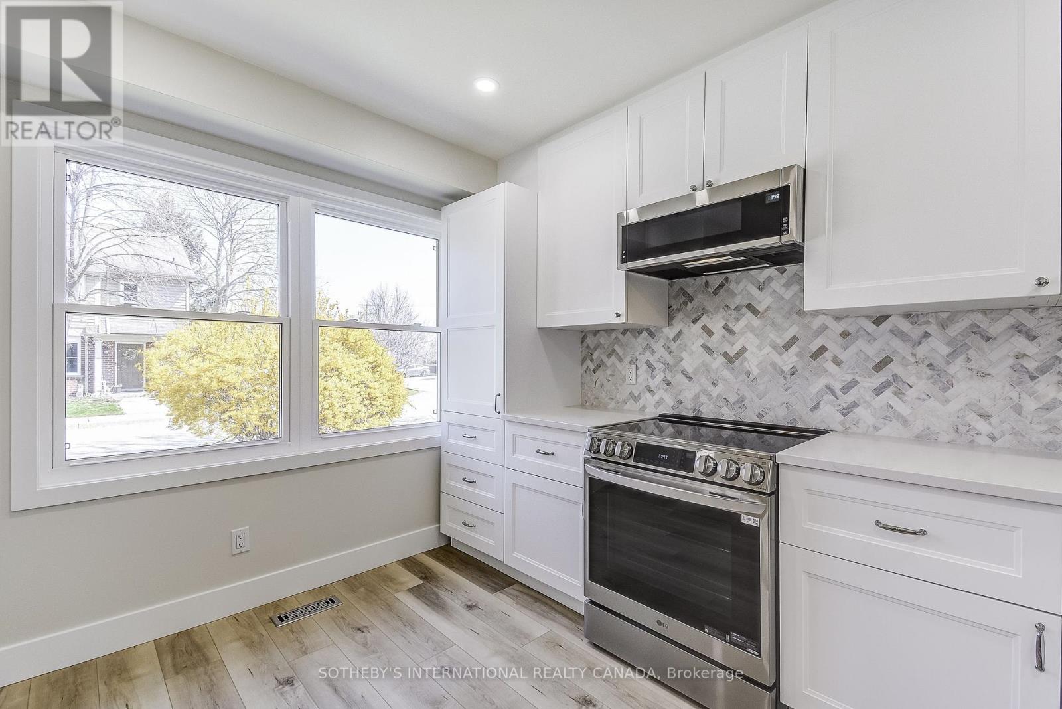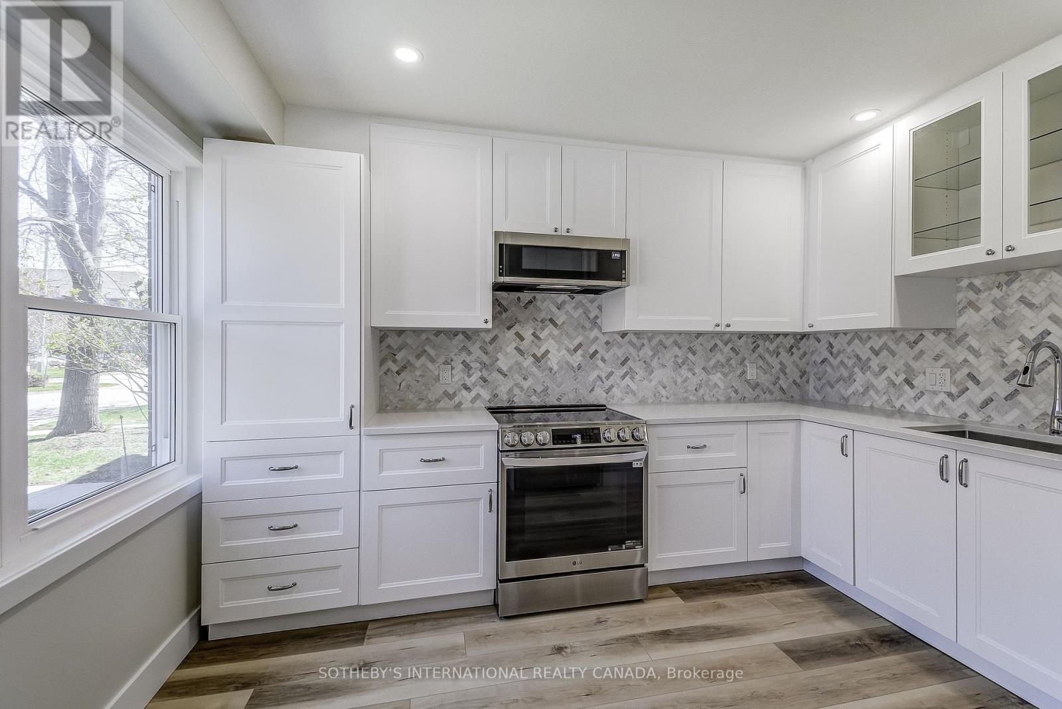5 - 55 Kerman Avenue Grimsby, Ontario L3M 5G2
$598,000Maintenance, Common Area Maintenance, Insurance, Parking
$365 Monthly
Maintenance, Common Area Maintenance, Insurance, Parking
$365 MonthlyThis fully renovated townhome is move-in ready and includes large principal rooms with beautiful, natural light. New plank vinyl flooring, pot lighting, fixtures, doors and windows throughout. The ground floor features a bright, eat-in kitchen overlooking the front garden with new cabinetry, quartz counter tops, and new stainless steel appliances. Full size dining room, combined with open living room has a gas fireplace and wall to wall sliding patio doors which walk out onto a large deck and sunny south-facing garden, perfect for entertaining. The 2nd floor includes 3 spacious bedrooms, as well as a 5pc semi-ensuite bath with soaker tub, double sinks and quartz counter top. All three bedrooms have large windows and closet organizers. The 10 foot ceiling height basement includes a large finished family room, a large utility room with laundry area, laundry sink, and storage area. One exclusive use parking space plus visitor parking included. Convenience amenities include exterior maintenance, lawn mowing, and snow removal. ****** This wonderful home is walking distance to downtown Grimsby, parks, schools and community centres. A short drive away are all the recreational, shopping and culinary areas of the Niagara region. A future GO Transit station is planned at the Casablanca exit off the QEW. (id:60365)
Property Details
| MLS® Number | X12230639 |
| Property Type | Single Family |
| Community Name | 541 - Grimsby West |
| AmenitiesNearBy | Hospital, Park, Schools |
| CommunityFeatures | Pet Restrictions |
| EquipmentType | Air Conditioner, Water Heater, Furnace |
| Features | Flat Site, Carpet Free |
| ParkingSpaceTotal | 1 |
| RentalEquipmentType | Air Conditioner, Water Heater, Furnace |
| Structure | Patio(s), Porch |
| ViewType | View |
Building
| BathroomTotal | 2 |
| BedroomsAboveGround | 3 |
| BedroomsTotal | 3 |
| Age | 16 To 30 Years |
| Amenities | Visitor Parking, Fireplace(s), Separate Electricity Meters |
| Appliances | Water Heater, Water Meter, All, Dishwasher, Dryer, Microwave, Stove, Washer, Refrigerator |
| BasementDevelopment | Partially Finished |
| BasementType | Full (partially Finished) |
| CoolingType | Central Air Conditioning |
| ExteriorFinish | Brick |
| FireProtection | Smoke Detectors |
| FireplacePresent | Yes |
| FireplaceTotal | 1 |
| FlooringType | Vinyl, Ceramic, Concrete |
| FoundationType | Concrete |
| HalfBathTotal | 1 |
| HeatingFuel | Natural Gas |
| HeatingType | Forced Air |
| StoriesTotal | 2 |
| SizeInterior | 1200 - 1399 Sqft |
| Type | Row / Townhouse |
Parking
| No Garage |
Land
| Acreage | No |
| FenceType | Fenced Yard |
| LandAmenities | Hospital, Park, Schools |
| LandscapeFeatures | Landscaped |
Rooms
| Level | Type | Length | Width | Dimensions |
|---|---|---|---|---|
| Second Level | Primary Bedroom | 3.12 m | 5.04 m | 3.12 m x 5.04 m |
| Second Level | Bedroom 2 | 3.11 m | 4.19 m | 3.11 m x 4.19 m |
| Second Level | Bedroom 3 | 2.82 m | 2.79 m | 2.82 m x 2.79 m |
| Second Level | Bathroom | 2.42 m | 2.43 m | 2.42 m x 2.43 m |
| Basement | Utility Room | 5.69 m | 3.91 m | 5.69 m x 3.91 m |
| Basement | Recreational, Games Room | 5.47 m | 3.91 m | 5.47 m x 3.91 m |
| Basement | Laundry Room | Measurements not available | ||
| Main Level | Kitchen | 3.39 m | 3.63 m | 3.39 m x 3.63 m |
| Main Level | Dining Room | 4.55 m | 2.89 m | 4.55 m x 2.89 m |
| Main Level | Living Room | 5.87 m | 3.83 m | 5.87 m x 3.83 m |
https://www.realtor.ca/real-estate/28489408/5-55-kerman-avenue-grimsby-grimsby-west-541-grimsby-west
Kimberley Faye Ezeard
Salesperson
1867 Yonge Street Ste 100
Toronto, Ontario M4S 1Y5

