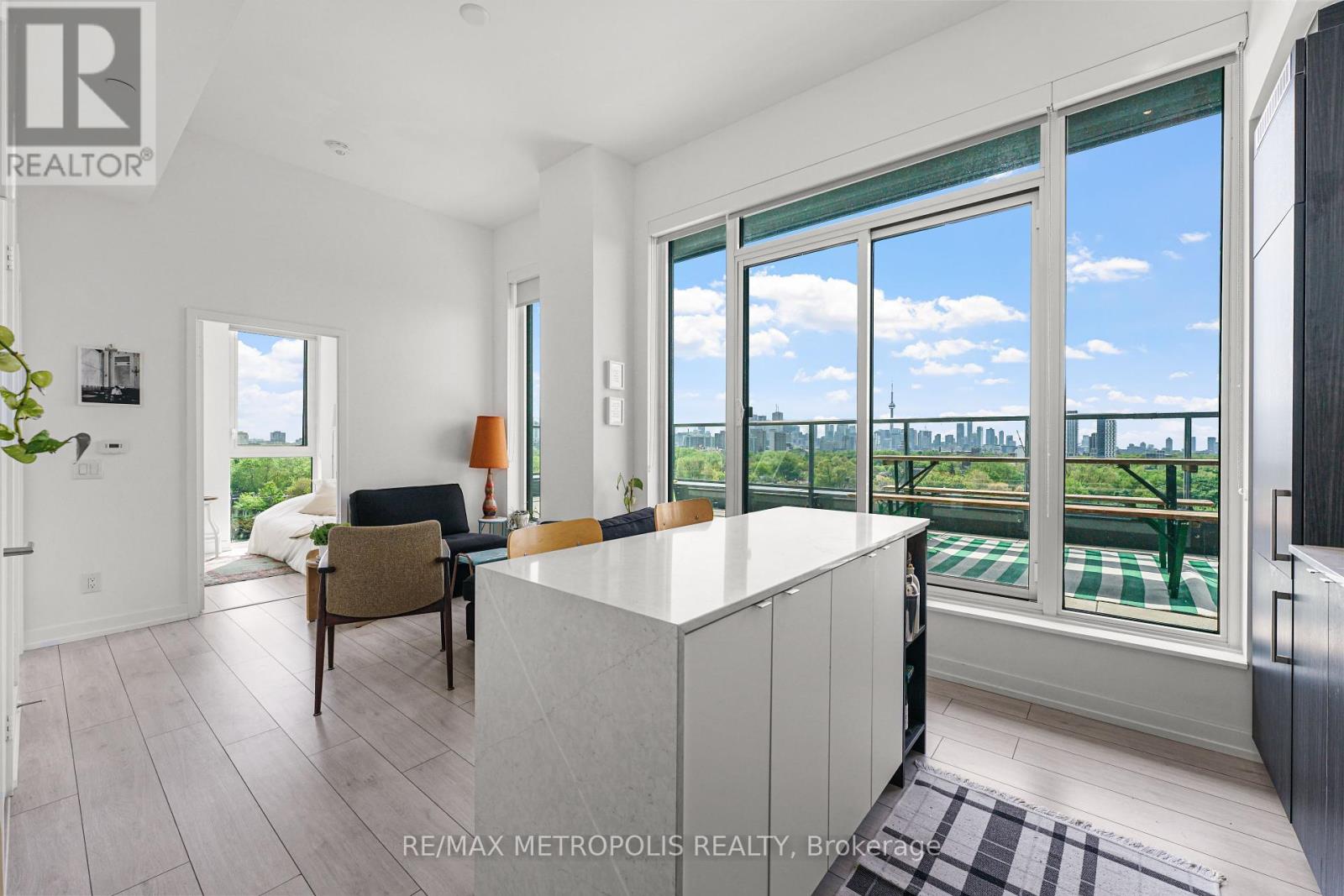815 - 500 Dupont Street Toronto, Ontario M6G 0B8
$888,880Maintenance, Common Area Maintenance, Insurance, Parking
$649.26 Monthly
Maintenance, Common Area Maintenance, Insurance, Parking
$649.26 MonthlySoak up sunrise light and sweeping skyline views from this brand-new southeast-corner residence, a two-bed, two-bath haven that pairs airy, open-concept living with a rare terrace large enough for cocktail parties, container gardens, or quiet coffees at dawn. Floor-to-ceiling windows drench every room in natural light, while a chef-calibre kitchen anchors the space with integrated appliances and a stone waterfall island. Retreat to a serene primary suite with spa-inspired ensuite, invite guests to a thoughtfully separated second bedroom and bath, then take the elevator to resort-level amenities: rooftop BBQ lounge, fully equipped gym, private theatre, and an elegant dining salon for soirées minus the cleanup. With multiple TTC routes at your door, Dupont and Bathurst stations minutes away, and U of T, George Brown, Yorkvilles boutiques, and Casa Lomas gardens all within easy reach, this address scores top marks for transit, walkability, and pure Toronto vibrancy luxury living, perfectly positioned. (id:60365)
Property Details
| MLS® Number | C12230773 |
| Property Type | Single Family |
| Community Name | Annex |
| CommunityFeatures | Pet Restrictions |
| Features | Balcony, Carpet Free, In Suite Laundry |
| ParkingSpaceTotal | 1 |
Building
| BathroomTotal | 2 |
| BedroomsAboveGround | 2 |
| BedroomsTotal | 2 |
| Amenities | Storage - Locker |
| Appliances | Blinds, Dishwasher, Dryer, Microwave, Stove, Washer, Refrigerator |
| CoolingType | Central Air Conditioning |
| ExteriorFinish | Concrete |
| FlooringType | Laminate |
| HeatingFuel | Natural Gas |
| HeatingType | Forced Air |
| SizeInterior | 600 - 699 Sqft |
| Type | Apartment |
Parking
| Underground | |
| Garage |
Land
| Acreage | No |
Rooms
| Level | Type | Length | Width | Dimensions |
|---|---|---|---|---|
| Flat | Living Room | 5.9 m | 3.2 m | 5.9 m x 3.2 m |
| Flat | Dining Room | 5.9 m | 3.2 m | 5.9 m x 3.2 m |
| Flat | Kitchen | 5.9 m | 3.2 m | 5.9 m x 3.2 m |
| Flat | Primary Bedroom | 2.7 m | 2.53 m | 2.7 m x 2.53 m |
| Flat | Bedroom 2 | 2.5 m | 1.45 m | 2.5 m x 1.45 m |
https://www.realtor.ca/real-estate/28489489/815-500-dupont-street-toronto-annex-annex
Jason John Mercieca
Salesperson
8321 Kennedy Rd #21-22
Markham, Ontario L3R 5N4
Sunny Mokha
Salesperson
8321 Kennedy Rd #21-22
Markham, Ontario L3R 5N4























