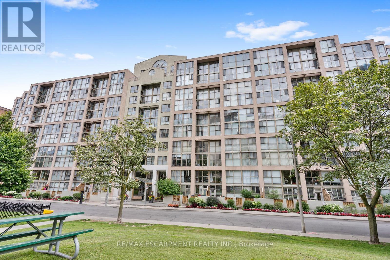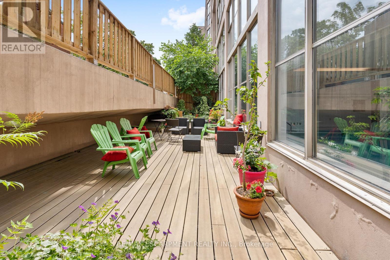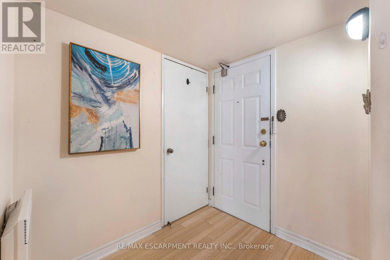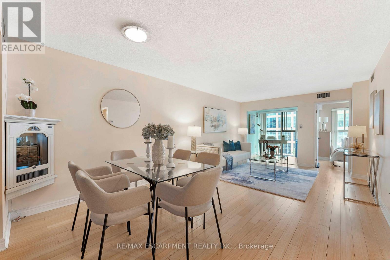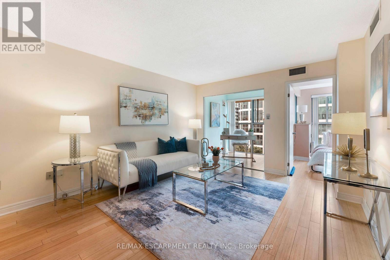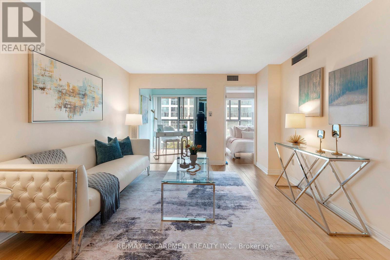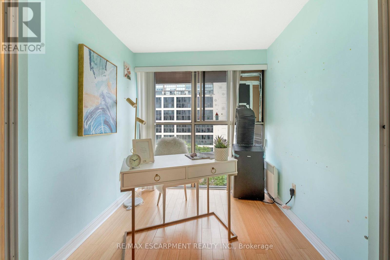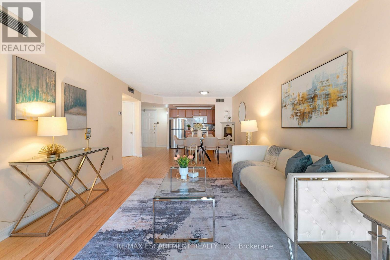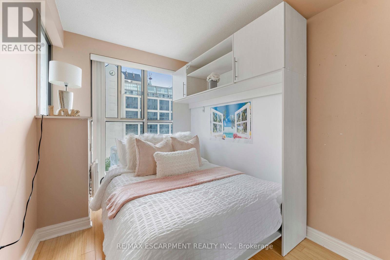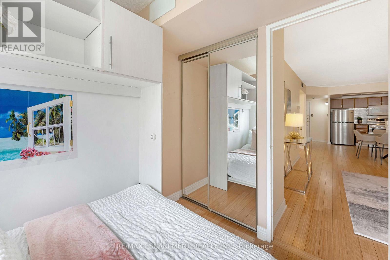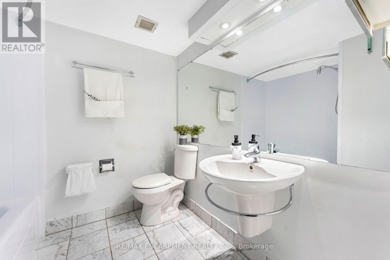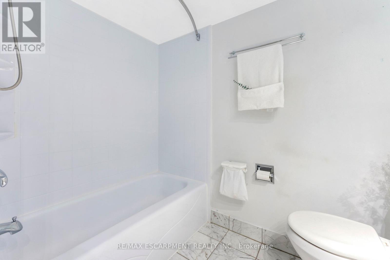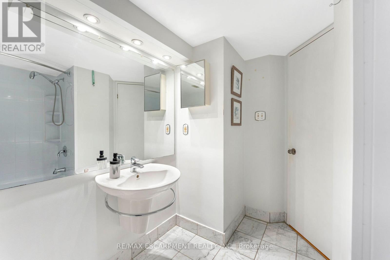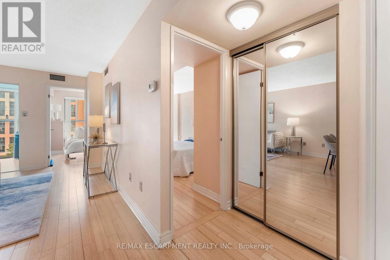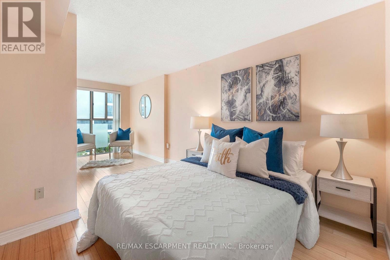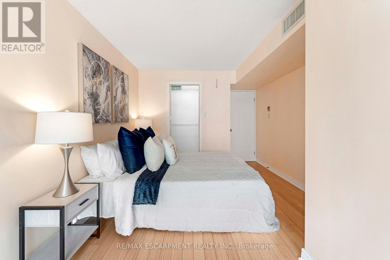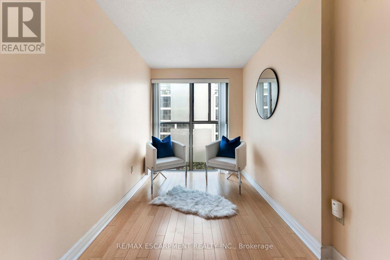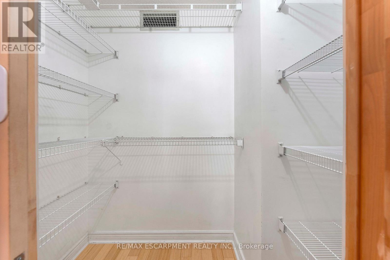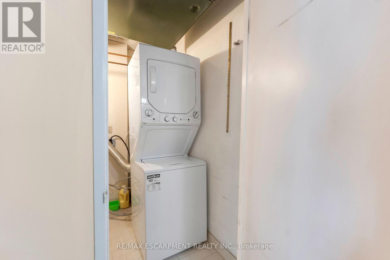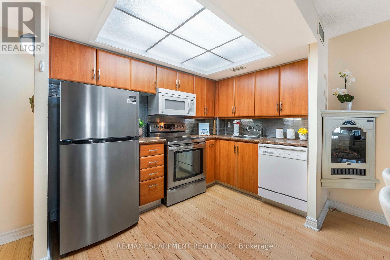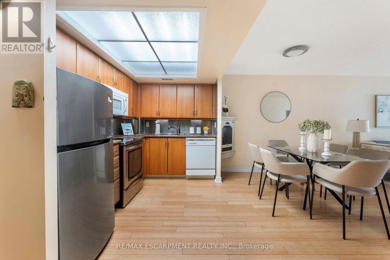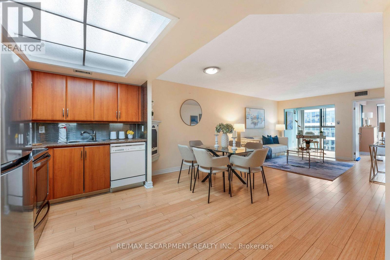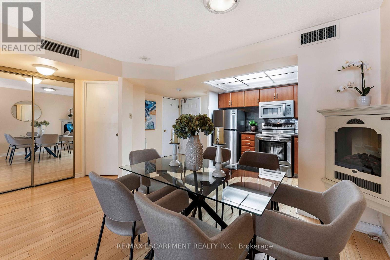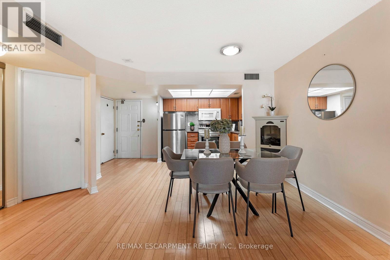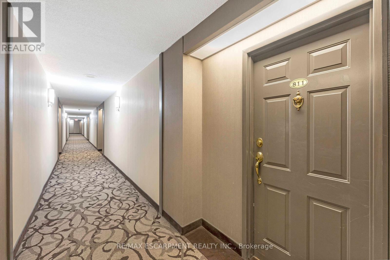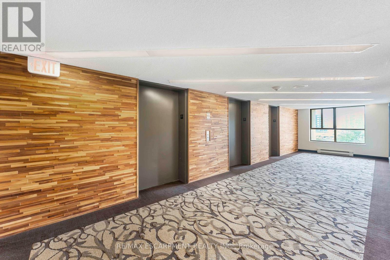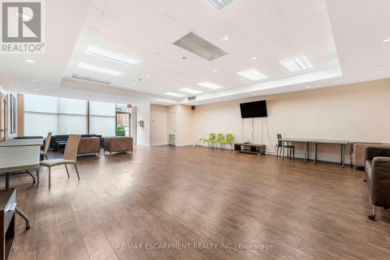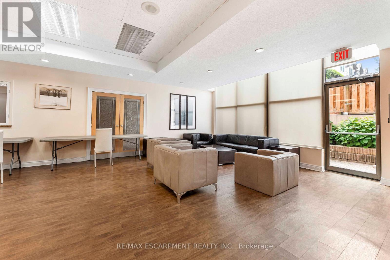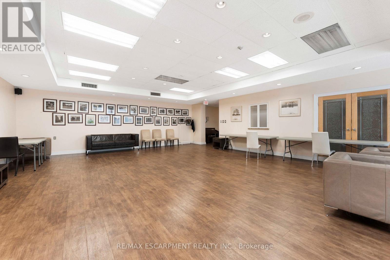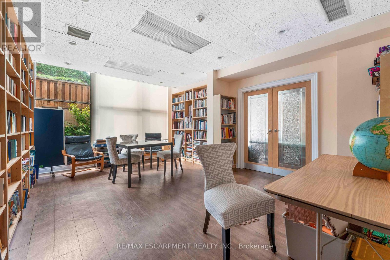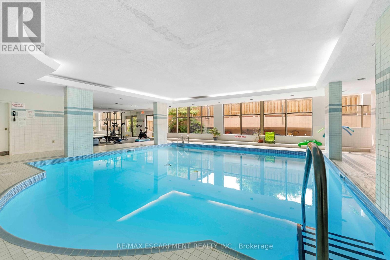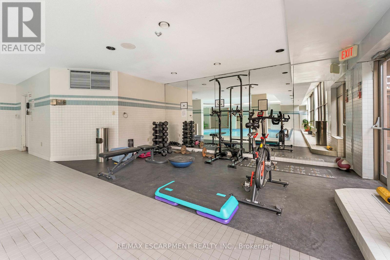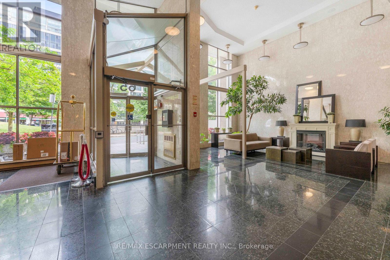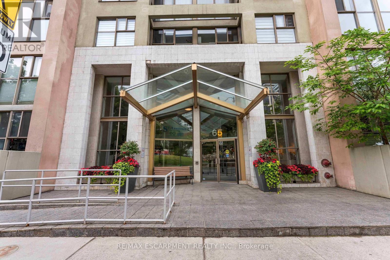811 - 65 Scadding Avenue Toronto, Ontario M5A 4L1
$599,000Maintenance, Common Area Maintenance, Water, Parking
$1,003.96 Monthly
Maintenance, Common Area Maintenance, Water, Parking
$1,003.96 MonthlyLive Where the City Breathes Welcome to St. Lawrence on the Park. Tucked right across from a lush, tree-lined stretch of parkland that runs from Lower Jarvis to Parliament, this condo lets you enjoy the best of both worlds: downtown energy and green, open spaces. Whether you're into jogging at sunrise, bike rides with friends, winter snowball fights, or simply soaking up sunshine under the trees, this location brings the outdoors to your doorstep. Its also a great place to let the kids burn off some energy or just breathe in a little fresh air. But thats not all. Rainy day? No problem. Head inside to enjoy the condos indoor swimming pool. And when the suns back out, the rooftop sundeck is calling your name perfect for unwinding after a long day. Though the vibe in this part of town is cozy and calm, you're never far from the action. Hop on the TTC just across the park and be downtown in 15 minutes. St. Lawrence on the Park: where city living meets park life. (id:60365)
Property Details
| MLS® Number | C12230673 |
| Property Type | Single Family |
| Community Name | Waterfront Communities C8 |
| CommunityFeatures | Pet Restrictions |
| Features | Balcony, Carpet Free, In Suite Laundry |
| ParkingSpaceTotal | 1 |
Building
| BathroomTotal | 1 |
| BedroomsAboveGround | 2 |
| BedroomsBelowGround | 1 |
| BedroomsTotal | 3 |
| Amenities | Fireplace(s), Storage - Locker |
| Appliances | Dishwasher, Dryer, Microwave, Stove, Washer, Refrigerator |
| CoolingType | Wall Unit |
| ExteriorFinish | Concrete |
| FireplacePresent | Yes |
| HeatingFuel | Electric |
| HeatingType | Baseboard Heaters |
| SizeInterior | 900 - 999 Sqft |
| Type | Apartment |
Parking
| Underground | |
| Garage |
Land
| Acreage | No |
Rooms
| Level | Type | Length | Width | Dimensions |
|---|---|---|---|---|
| Main Level | Kitchen | 5.23 m | 3.56 m | 5.23 m x 3.56 m |
| Main Level | Living Room | 3.35 m | 3.56 m | 3.35 m x 3.56 m |
| Main Level | Office | 1.98 m | 2.24 m | 1.98 m x 2.24 m |
| Main Level | Primary Bedroom | 5.44 m | 3.15 m | 5.44 m x 3.15 m |
| Main Level | Bedroom 2 | 2.67 m | 2.39 m | 2.67 m x 2.39 m |
| Main Level | Laundry Room | 1.88 m | 1.37 m | 1.88 m x 1.37 m |
Conrad Guy Zurini
Broker of Record
2180 Itabashi Way #4b
Burlington, Ontario L7M 5A5

