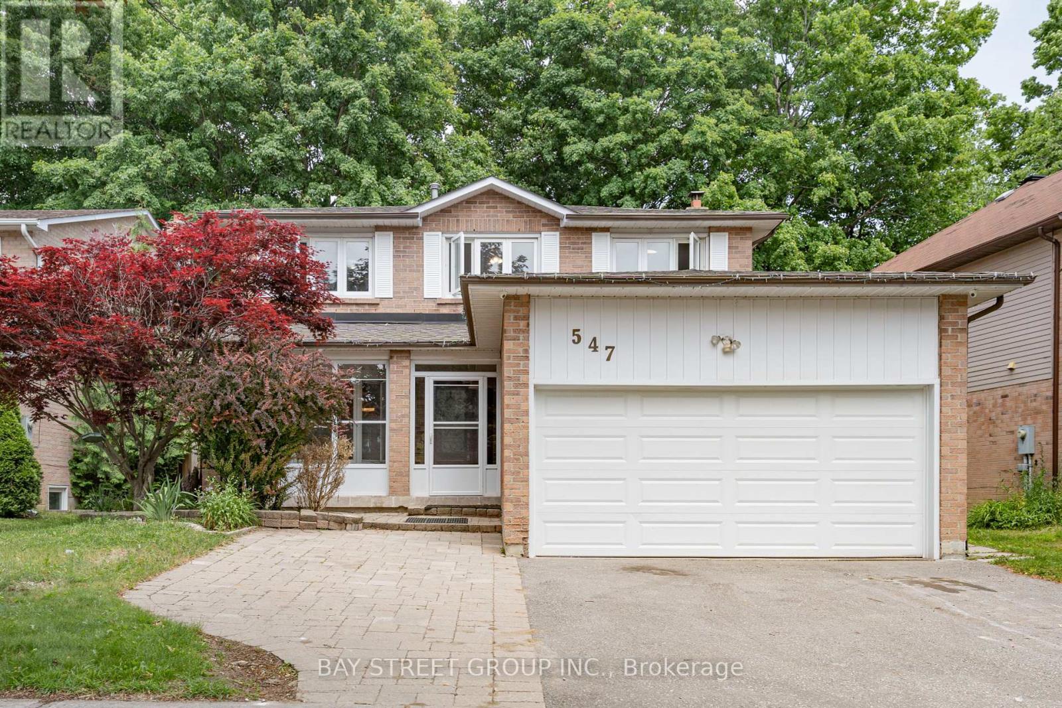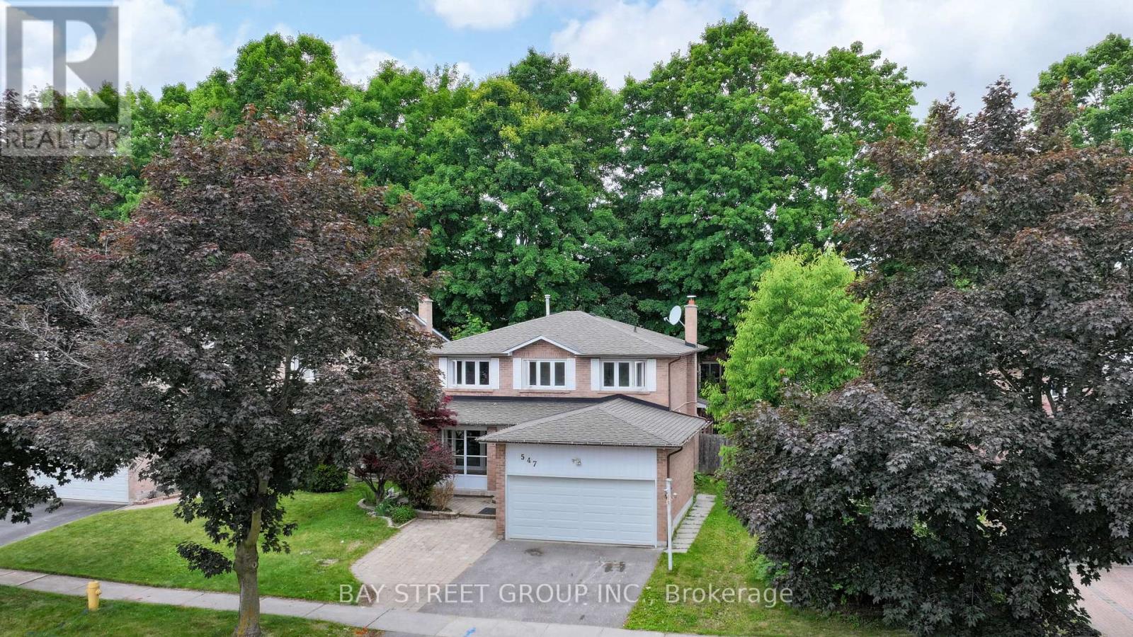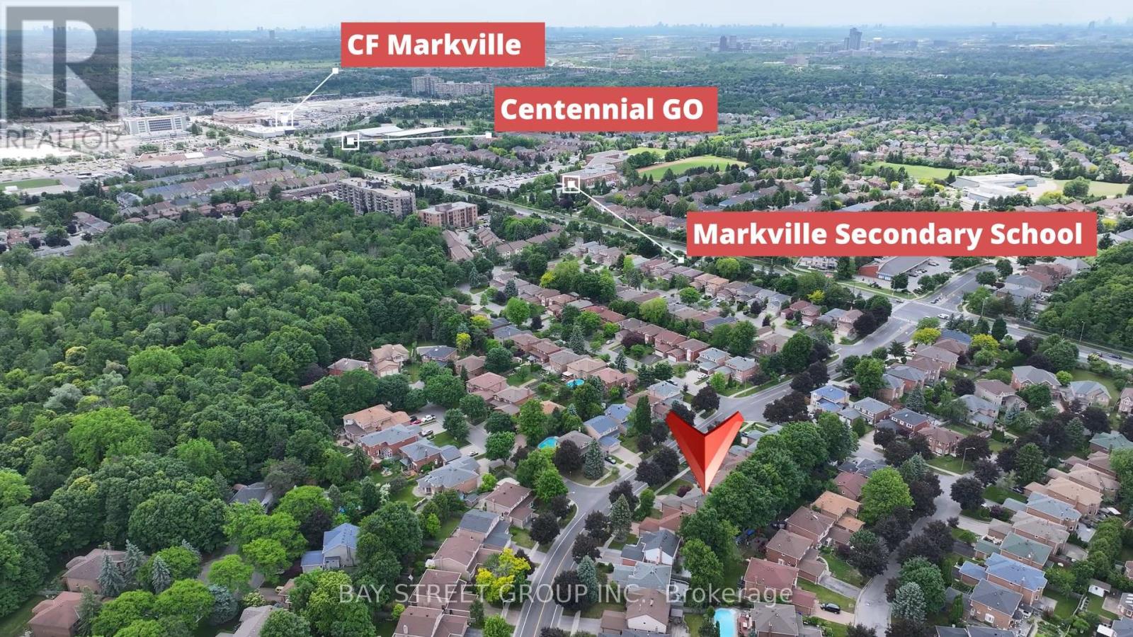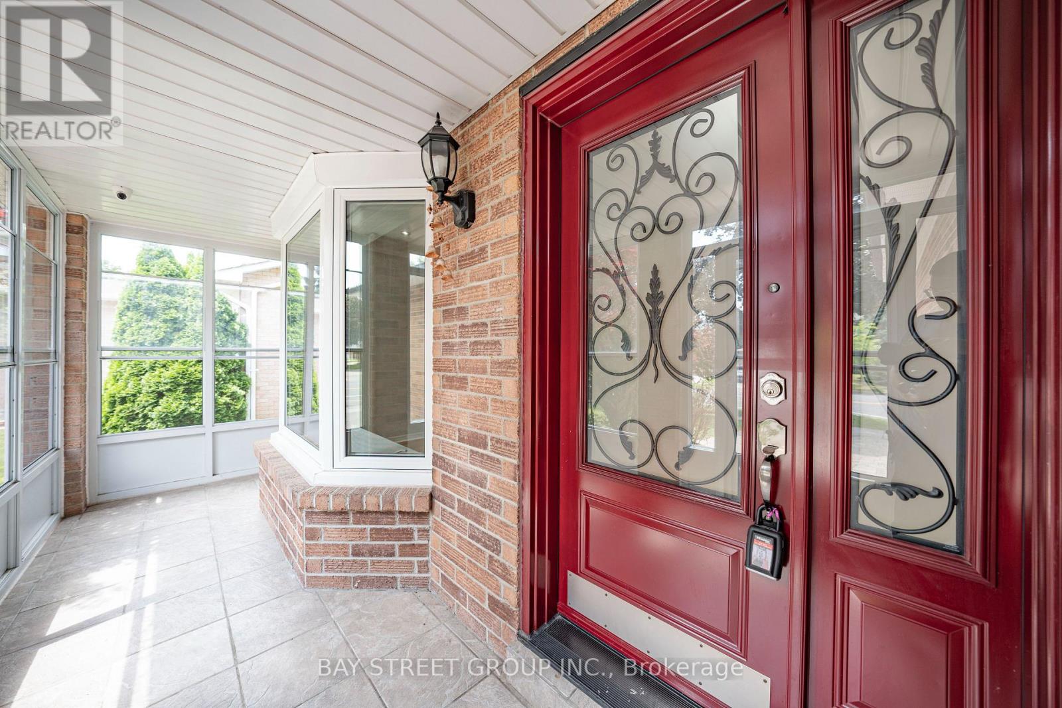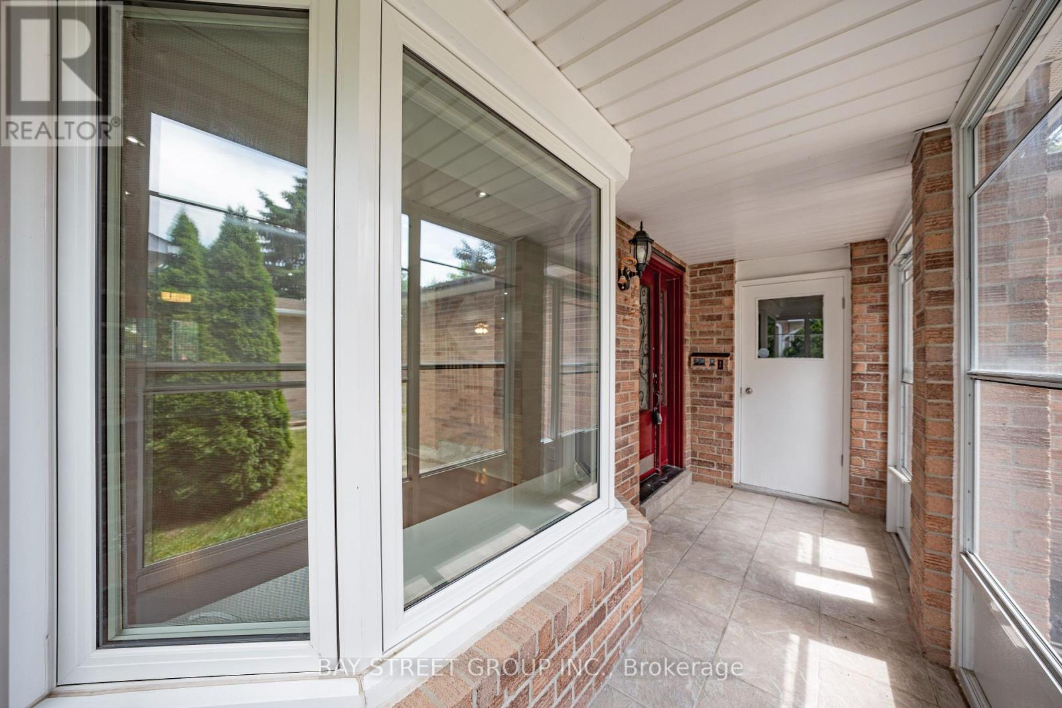547 Raymerville Drive Markham, Ontario L3P 6G3
$1,420,000
Walk to GO-train & Markville S.S., Separate Basement Unit! Welcome to this beautifully maintained 4+2 bedroom detached home nestled in the highly sought-after Raymerville community! 2013 sqft Above Grade (MPAC) + 1140 Sqft Basement (MPAC) With Separate Entrance! Featuring smooth ceilings, lots of pot-lights, elegant spiral staircase that anchors the functional layout featuring open concept Living/Dining & cozy family room W/fireplace that walks out to a large backyard with oversized wooden deck & Lots of mature trees for added privacy! Modern kitchen boasts granite countertops, custom soft-closing cabinetry and lots of storage space. The separate entrance leads to a finished basement apartment, perfect for extended family or rental potential. Enclosed glass porch with direct garage access. Ideally located within walking distance to Centennial GO Station and top-ranked Markville Secondary School, and just minutes to Hwy 407, Markville Mall, Walmart Supercenter, shopping, restaurants, parks, and trails. Freshly painted and move-in ready! Do Not Miss!! (id:60365)
Property Details
| MLS® Number | N12230750 |
| Property Type | Single Family |
| Community Name | Raymerville |
| EquipmentType | Water Heater |
| Features | In-law Suite |
| ParkingSpaceTotal | 5 |
| RentalEquipmentType | Water Heater |
Building
| BathroomTotal | 4 |
| BedroomsAboveGround | 4 |
| BedroomsBelowGround | 2 |
| BedroomsTotal | 6 |
| Appliances | Dishwasher, Dryer, Water Heater, Stove, Washer, Window Coverings, Refrigerator |
| BasementFeatures | Apartment In Basement, Separate Entrance |
| BasementType | N/a |
| ConstructionStyleAttachment | Detached |
| CoolingType | Central Air Conditioning |
| ExteriorFinish | Brick |
| FireplacePresent | Yes |
| FlooringType | Laminate, Hardwood, Ceramic, Tile |
| FoundationType | Block |
| HalfBathTotal | 1 |
| HeatingFuel | Natural Gas |
| HeatingType | Forced Air |
| StoriesTotal | 2 |
| SizeInterior | 2000 - 2500 Sqft |
| Type | House |
| UtilityWater | Municipal Water |
Parking
| Attached Garage | |
| Garage |
Land
| Acreage | No |
| Sewer | Sanitary Sewer |
| SizeDepth | 110 Ft |
| SizeFrontage | 52 Ft |
| SizeIrregular | 52 X 110 Ft |
| SizeTotalText | 52 X 110 Ft |
Rooms
| Level | Type | Length | Width | Dimensions |
|---|---|---|---|---|
| Second Level | Primary Bedroom | 8.6 m | 3.17 m | 8.6 m x 3.17 m |
| Second Level | Bedroom 2 | 3.82 m | 2.76 m | 3.82 m x 2.76 m |
| Second Level | Bedroom 3 | 3.85 m | 2.76 m | 3.85 m x 2.76 m |
| Second Level | Bedroom 4 | 3.05 m | 2.48 m | 3.05 m x 2.48 m |
| Basement | Bedroom | 3.8 m | 3.12 m | 3.8 m x 3.12 m |
| Basement | Bedroom | 4.46 m | 3.07 m | 4.46 m x 3.07 m |
| Basement | Kitchen | 8.35 m | 4.67 m | 8.35 m x 4.67 m |
| Main Level | Living Room | 5.42 m | 3.1 m | 5.42 m x 3.1 m |
| Main Level | Dining Room | 3.22 m | 3.1 m | 3.22 m x 3.1 m |
| Main Level | Family Room | 5.18 m | 3.2 m | 5.18 m x 3.2 m |
| Main Level | Kitchen | 5.02 m | 2.74 m | 5.02 m x 2.74 m |
https://www.realtor.ca/real-estate/28489352/547-raymerville-drive-markham-raymerville-raymerville
Yinan Xia
Broker
8300 Woodbine Ave Ste 500
Markham, Ontario L3R 9Y7
Naz Behjat
Salesperson
8300 Woodbine Ave Ste 500
Markham, Ontario L3R 9Y7
Sara Tian
Salesperson
8300 Woodbine Ave Ste 500
Markham, Ontario L3R 9Y7

